Idées déco de petites façades de maisons scandinaves
Trier par :
Budget
Trier par:Populaires du jour
141 - 160 sur 503 photos
1 sur 3
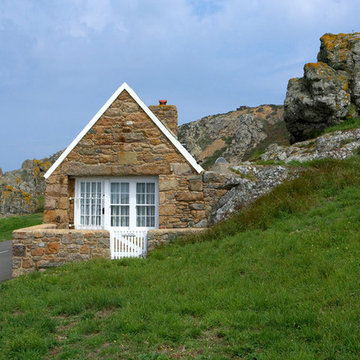
foto: Peter Baastrup - proffFOTO
Cette image montre une petite façade de maison multicolore nordique en pierre de plain-pied avec un toit à croupette.
Cette image montre une petite façade de maison multicolore nordique en pierre de plain-pied avec un toit à croupette.
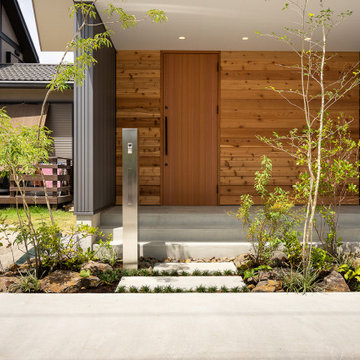
植栽と庭石によって彩られたアプローチ。床はシンプルにモルタルの金鏝仕上げとし、モダンに仕上げました。玄関ドアはレッドシダーを用いた製作建具とし、廻りは同じくレッドシダーの鎧張りとすることで、メタリックグレーのガルバリウム鋼板を基調とした外観の中、ぬくもりと素材感のある玄関空間としました。
Cette photo montre une petite façade de maison métallique et grise scandinave en planches et couvre-joints à un étage avec un toit à croupette, un toit en métal et un toit gris.
Cette photo montre une petite façade de maison métallique et grise scandinave en planches et couvre-joints à un étage avec un toit à croupette, un toit en métal et un toit gris.
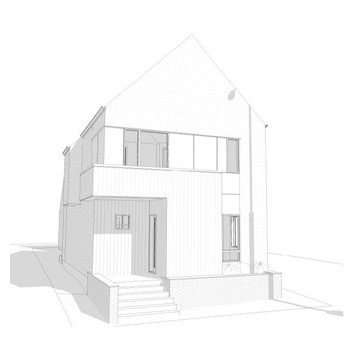
Do you like modern, simple lines and convenient city living? This Scandi-style custom home design in the heart of Calgary Central may be for you. Inspired by Nordic modern architecture, this home is sure to turn heads with the striking modern design and playful asymmetry of its exterior. Smooth white stucco and vertical plank accents draw the eye upward to the simple gable roof. Front and back-facing balconies, along with a covered back deck allow for indoor-outdoor living and entertaining in this Calgary family home.
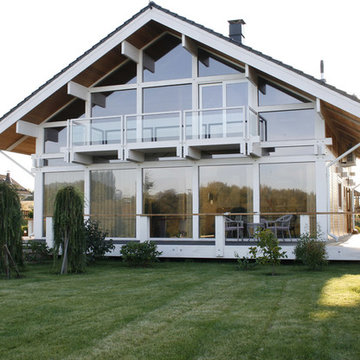
Cette image montre une petite façade de maison blanche nordique en bois à un étage avec un toit à deux pans.
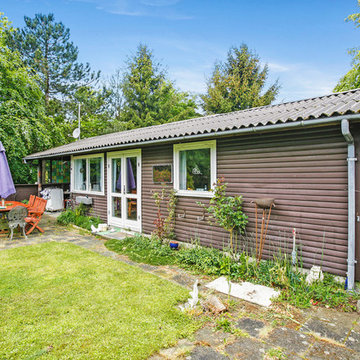
Cette image montre une petite façade de maison marron nordique en bois de plain-pied avec un toit à croupette.
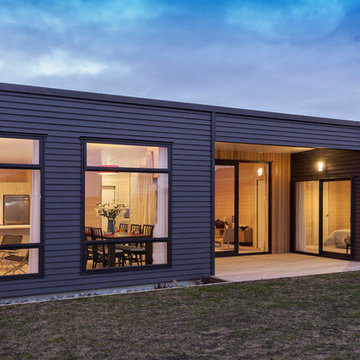
Rear view of contemporary home at Pegasus, North Canterbury. Large north face windows for solar gain and a spacious sheltered outdoor living area. Dark linea board cladding. Compact design maximises the land's usable space.
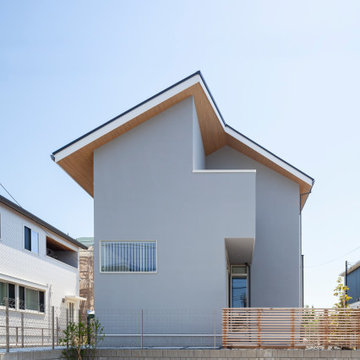
Exemple d'une petite façade de maison grise scandinave à un étage avec un toit à deux pans, un toit en métal et un toit gris.
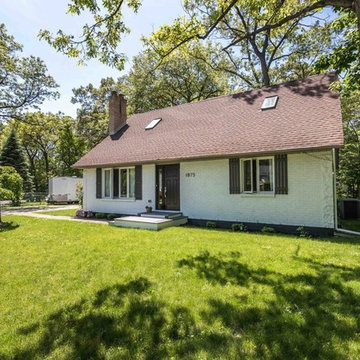
Exterior was painted white and parging area was repaired and painted deep charcoal. New composite front porch was constructed and shutters were custom ordered from Home Depot. New front and rear doors installed
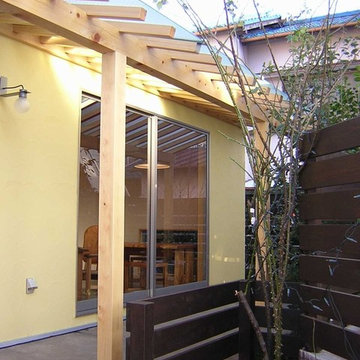
外観:
テラス屋根は型ガラスとして、内部に光が拡散するように設計しました。
Idée de décoration pour une petite façade de maison jaune nordique à un étage avec un toit en appentis et un toit en métal.
Idée de décoration pour une petite façade de maison jaune nordique à un étage avec un toit en appentis et un toit en métal.
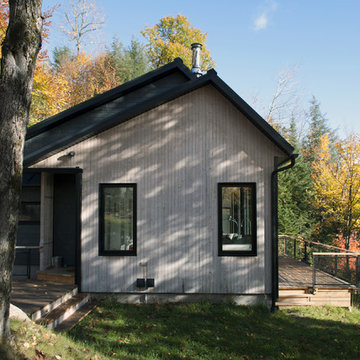
Luc Bélanger
Exemple d'une petite façade de maison grise scandinave en bois de plain-pied avec un toit en appentis et un toit en métal.
Exemple d'une petite façade de maison grise scandinave en bois de plain-pied avec un toit en appentis et un toit en métal.
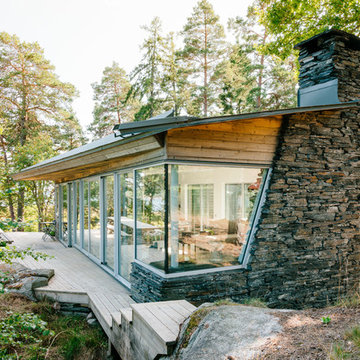
Cette photo montre une petite façade de maison multicolore scandinave de plain-pied avec un revêtement mixte.
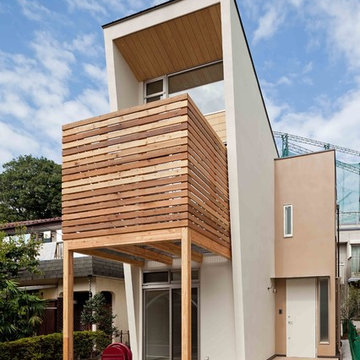
猫と暮らす室内環境を考えた住宅
Idées déco pour une petite façade de maison blanche scandinave avec un toit en appentis.
Idées déco pour une petite façade de maison blanche scandinave avec un toit en appentis.

this roof access is developed like a doorway to the ceiling of the central room of a dwelling, framing views directly to heaven. This thin opening now allows a large amount of light and clarity to enter the dining room and the central circulation area, which are very dark before the work is done.
A new openwork staircase with central stringer and solid oak steps extends the original staircase to the new roof exit along an existing brick wall highlighted by the lightness of this contemporary interior addition. In an intervention approach respectful of the existing, the original moldings and ceiling ornaments have been modified to integrate with the new design.
The staircase ends on a clear and generous reading space despite the constraints of area of the municipality for access to the roof (15m ²). This space opens onto a roof terrace and a panorama from the Olympic Stadium to Mount Royal.
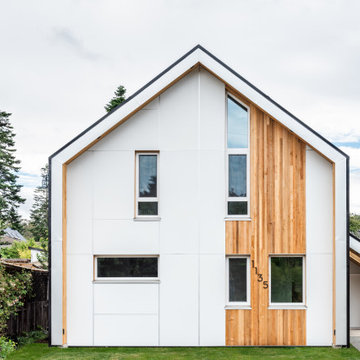
A simple iconic design that both meets Passive House requirements and provides a visually striking home for a young family. This house is an example of design and sustainability on a smaller scale.
The connection with the outdoor space is central to the design and integrated into the substantial wraparound structure that extends from the front to the back. The extensions provide shelter and invites flow into the backyard.
Emphasis is on the family spaces within the home. The combined kitchen, living and dining area is a welcoming space featuring cathedral ceilings and an abundance of light.
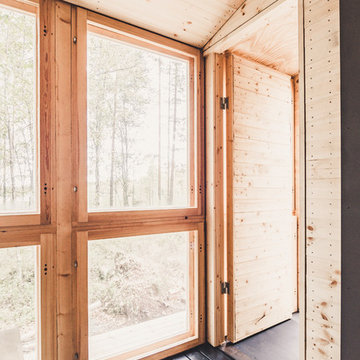
Andre Boettcher
Idée de décoration pour une petite façade de maison nordique en bois de plain-pied avec un toit en appentis et un toit en métal.
Idée de décoration pour une petite façade de maison nordique en bois de plain-pied avec un toit en appentis et un toit en métal.
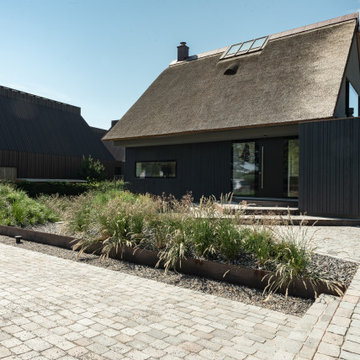
Modernes Reetdachhaus mit Dünengras
Réalisation d'une petite façade de maison nordique en bois de plain-pied avec un toit à deux pans et un toit marron.
Réalisation d'une petite façade de maison nordique en bois de plain-pied avec un toit à deux pans et un toit marron.
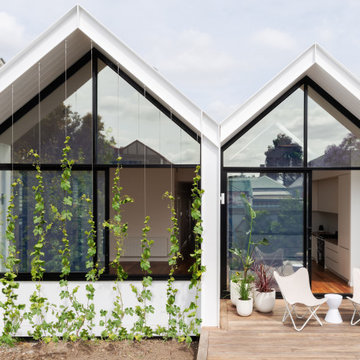
Idées déco pour une petite façade de maison blanche scandinave en panneau de béton fibré de plain-pied avec un toit à deux pans et un toit en métal.
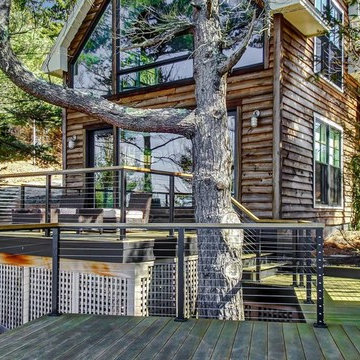
Aménagement d'une petite façade de maison marron scandinave en bois à un étage avec un toit à quatre pans et un toit en shingle.
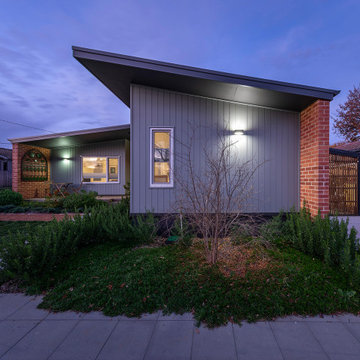
Inspiration pour une petite façade de maison nordique de plain-pied avec un toit en métal.
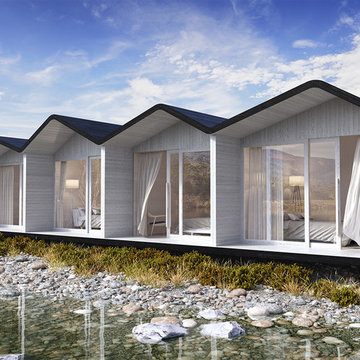
These renders were done for a client who designed this prefab building as a concept which was never further developed. He wanted to show it’s potential, situated in a remote environment. He particularly wanted to see it on the bank of a river or lake.
Idées déco de petites façades de maisons scandinaves
8