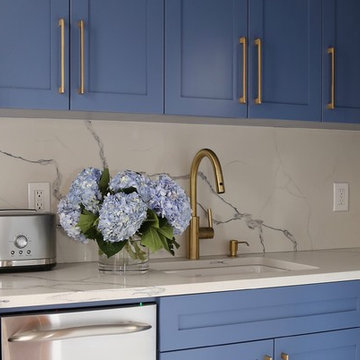Idées déco de petites maisons bleues
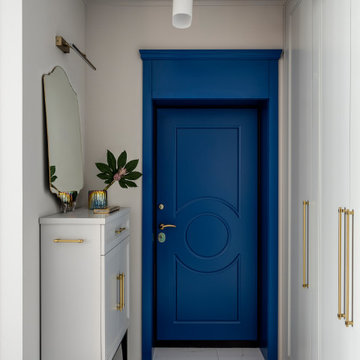
Cette photo montre une petite porte d'entrée chic avec un mur gris, un sol en carrelage de porcelaine, une porte simple, une porte bleue et un sol blanc.
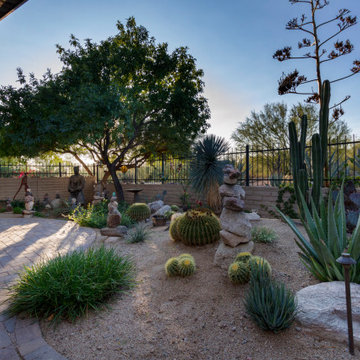
The small back yard became an oasis of desert plants.
Cette image montre un petit jardin désertique arrière sud-ouest américain avec une exposition partiellement ombragée et des pavés en béton.
Cette image montre un petit jardin désertique arrière sud-ouest américain avec une exposition partiellement ombragée et des pavés en béton.

Réalisation d'une petite cuisine ouverte minimaliste en U avec un évier posé, un placard à porte plane, des portes de placard noires, un plan de travail en stratifié, une crédence grise, un électroménager noir, parquet clair, une péninsule et un plan de travail vert.
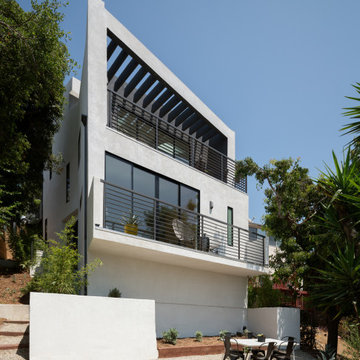
Sunset Drive exploits a steeply sloping hillside site in order to take advantages of sweeping neighborhood views. This contemporary hillside home utilizes a stepped plan that offers multiple levels for entertaining.
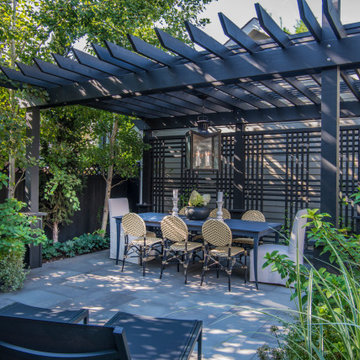
Great space!
Cette photo montre une petite terrasse arrière chic avec un foyer extérieur, des pavés en pierre naturelle et une pergola.
Cette photo montre une petite terrasse arrière chic avec un foyer extérieur, des pavés en pierre naturelle et une pergola.

Looking for the purrr-fect neutral kitchen floor tile? Look no further than our handpainted Fallow tile in White Motif.
DESIGN
Reserve Home
PHOTOS
Reserve Home
Tile Shown: 2x6, 2x6 Glazed Long Edge, 2x6 Glazed Short Edge in Feldspar; Fallow in White Motif
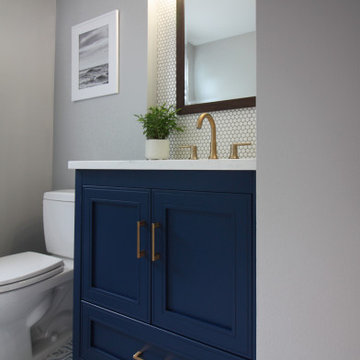
A sophisticated, furniture-style vanity with quartz top, on-trend floor tile, and penny tile accent wall complete this gorgeous half bath transformation.

A small enclosed kitchen is very common in many homes such as the home that we remodeled here.
Opening a wall to allow natural light to penetrate the space is a must. When budget is important the solution can be as you see in this project - the wall was opened and removed but a structural post remained and it was incorporated in the design.
The blue modern flat paneled cabinets was a perfect choice to contras the very familiar gray scale color scheme but it’s still compliments it since blue is in the correct cold color spectrum.
Notice the great black windows and the fantastic awning window facing the pool. The awning window is great to be able to serve the exterior sitting area near the pool.
Opening the wall also allowed us to compliment the kitchen with a nice bar/island sitting area without having an actual island in the space.
The best part of this kitchen is the large built-in pantry wall with a tall wine fridge and a lovely coffee area that we built in the sitting area made the kitchen expend into the breakfast nook and doubled the area that is now considered to be the kitchen.

Exemple d'une petite salle à manger ouverte sur la cuisine éclectique avec un mur blanc.
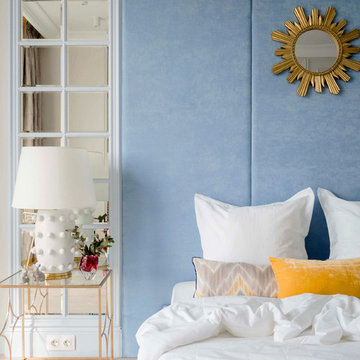
Cette photo montre une petite chambre parentale tendance avec sol en stratifié, un mur bleu, aucune cheminée et un sol beige.
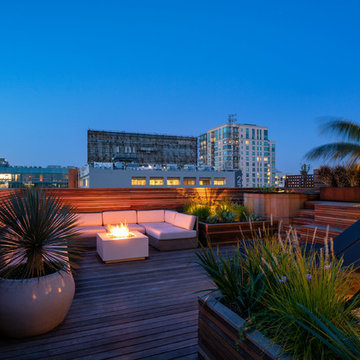
image: Travis Rhoads Photography
Inspiration pour un petit jardin sur toit minimaliste avec un foyer extérieur, une exposition ensoleillée et une terrasse en bois.
Inspiration pour un petit jardin sur toit minimaliste avec un foyer extérieur, une exposition ensoleillée et une terrasse en bois.

Complete remodel from a classic 1950s pastel green tile to a bright modern farmhouse bathroom. Bright white walls and subway tile naturally reflect light and make the bathroom feel crisp and bright. Navy painted shiplap behind the vanity adds to the farmhouse style. A gorgeous antique gray oak double vanity with Italian Carrara marble countertop finished with chrome fixtures is the centerpiece of the room.

Phil Goldman Photography
Réalisation d'un petit WC et toilettes tradition avec un placard à porte shaker, des portes de placard bleues, un mur bleu, un sol en bois brun, un lavabo encastré, un plan de toilette en quartz modifié, un sol marron et un plan de toilette blanc.
Réalisation d'un petit WC et toilettes tradition avec un placard à porte shaker, des portes de placard bleues, un mur bleu, un sol en bois brun, un lavabo encastré, un plan de toilette en quartz modifié, un sol marron et un plan de toilette blanc.
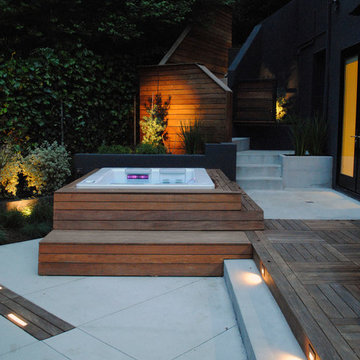
The hot tub patio is designed to provide flexible furnishing options. When open or unfurnished the ground plane details and lighting bring the space alive. This area can also accommodate chaise lounge chairs or larger dining assemblies. The plantings envelop and calm the space.

Zen-like kitchen has white kitchen walls & backsplash with contrasting light shades of beige and brown & modern flat panel touch latch cabinetry. Custom cabinetry made in the Benvenuti and Stein Evanston cabinet shop.
Norman Sizemore-Photographer

Photo Credits: Michelle Cadari & Erin Coren
Aménagement d'une petite chambre d'enfant de 4 à 10 ans scandinave avec un mur multicolore, parquet clair et un sol marron.
Aménagement d'une petite chambre d'enfant de 4 à 10 ans scandinave avec un mur multicolore, parquet clair et un sol marron.
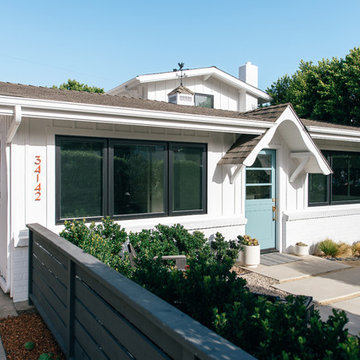
at the front exterior entry, board and batten and painted brick, contrast with black windows, fencing and hint at the contemporary renovation at the interior
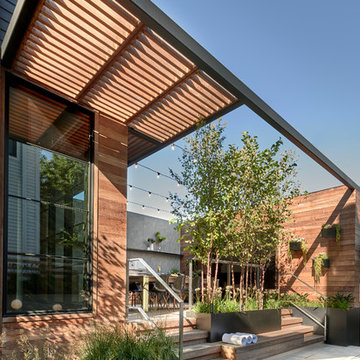
Back deck opens out to the side; stone pavers frame a sunken rectangular pool. Tony Soluri Photography
Inspiration pour une petite terrasse latérale design avec une cuisine d'été, des pavés en pierre naturelle et une pergola.
Inspiration pour une petite terrasse latérale design avec une cuisine d'été, des pavés en pierre naturelle et une pergola.

Guest 3/4 bath with ship-lap walls and patterned floor tile, Photography by Susie Brenner Photography
Réalisation d'une petite salle d'eau champêtre en bois clair avec WC séparés, un carrelage blanc, un carrelage métro, un sol multicolore, une cabine de douche à porte battante, un plan de toilette blanc, un mur beige, un lavabo intégré et un placard à porte persienne.
Réalisation d'une petite salle d'eau champêtre en bois clair avec WC séparés, un carrelage blanc, un carrelage métro, un sol multicolore, une cabine de douche à porte battante, un plan de toilette blanc, un mur beige, un lavabo intégré et un placard à porte persienne.
Idées déco de petites maisons bleues
3



















