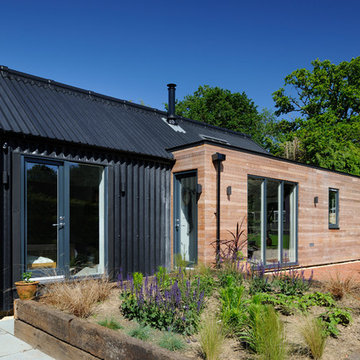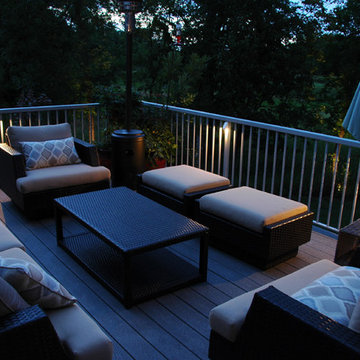Idées déco de petites maisons bleues
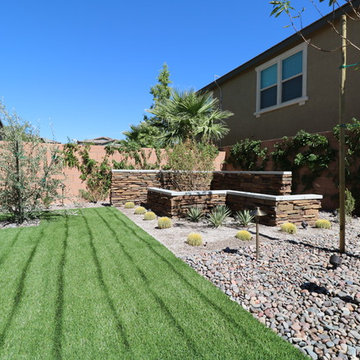
Réalisation d'un petit xéropaysage arrière minimaliste l'été avec une exposition ensoleillée et des pavés en béton.
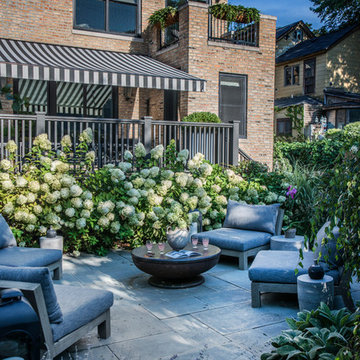
Big flowery puffs of Hydrangea provide base for the deck and create a nice separation from the patio. Photography by Larry Huene Photography.
Exemple d'une petite terrasse arrière tendance avec des pavés en pierre naturelle et une pergola.
Exemple d'une petite terrasse arrière tendance avec des pavés en pierre naturelle et une pergola.
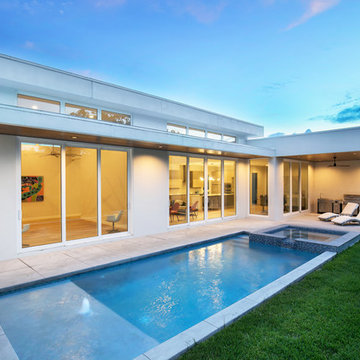
Ryan Gamma
Réalisation d'un petit couloir de nage arrière design rectangle avec un bain bouillonnant et une dalle de béton.
Réalisation d'un petit couloir de nage arrière design rectangle avec un bain bouillonnant et une dalle de béton.
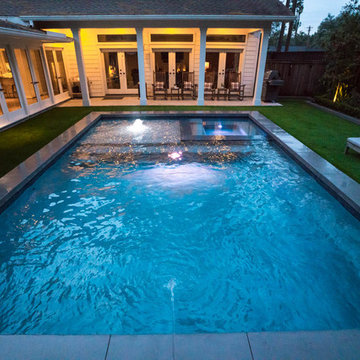
Contemporary pool and spa with tanning ledge tucked into compact space. To make the best use of space, we added a pergola to provide shade for an outdoor table and finished the project with lush landscaping.
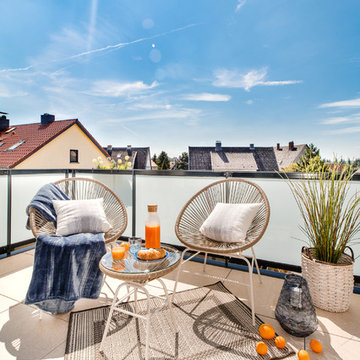
Cette image montre un petit balcon design avec aucune couverture, un garde-corps en matériaux mixtes et des plantes en pot.

marc Torra www.fragments.cat
Idées déco pour une petite façade de Tiny House beige contemporaine en bois de plain-pied avec un toit plat.
Idées déco pour une petite façade de Tiny House beige contemporaine en bois de plain-pied avec un toit plat.
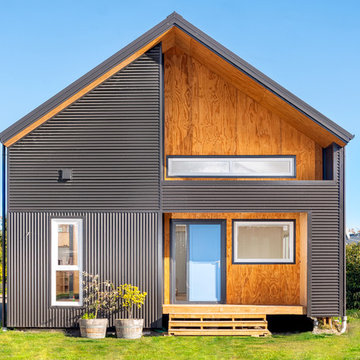
Front facade (corrugated iron cladding and plywood)
Aménagement d'une petite façade de maison métallique et grise contemporaine à un étage avec un toit à deux pans.
Aménagement d'une petite façade de maison métallique et grise contemporaine à un étage avec un toit à deux pans.

Erik Bishoff Photography
Cette photo montre une petite façade de Tiny House grise tendance en bois de plain-pied avec un toit en appentis et un toit en métal.
Cette photo montre une petite façade de Tiny House grise tendance en bois de plain-pied avec un toit en appentis et un toit en métal.

A Big Chill Retro refrigerator and dishwasher in mint green add cool color to the space.
Aménagement d'une petite cuisine campagne en L et bois brun avec un évier de ferme, un placard sans porte, un plan de travail en bois, une crédence blanche, un électroménager de couleur, tomettes au sol, îlot et un sol orange.
Aménagement d'une petite cuisine campagne en L et bois brun avec un évier de ferme, un placard sans porte, un plan de travail en bois, une crédence blanche, un électroménager de couleur, tomettes au sol, îlot et un sol orange.

Double wash basins, timber bench, pullouts and face-level cabinets for ample storage, black tap ware and strip drains and heated towel rail.
Image: Nicole England
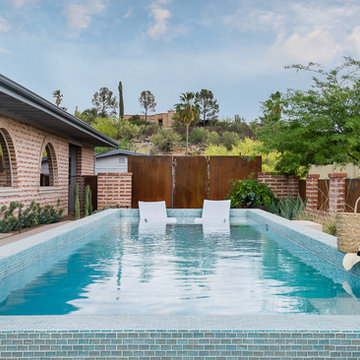
Matt Vacca
Cette image montre une petite piscine arrière sud-ouest américain rectangle avec une dalle de béton.
Cette image montre une petite piscine arrière sud-ouest américain rectangle avec une dalle de béton.
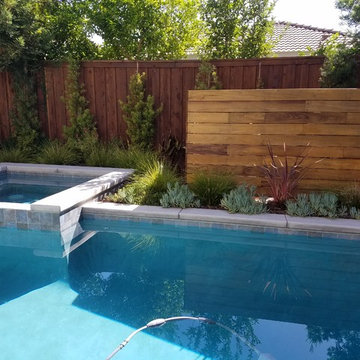
Yes, the backyard is small, but Geremia is able to design a pool in almost any space!
Cette photo montre une petite piscine arrière tendance sur mesure avec un bain bouillonnant et une terrasse en bois.
Cette photo montre une petite piscine arrière tendance sur mesure avec un bain bouillonnant et une terrasse en bois.

I built this on my property for my aging father who has some health issues. Handicap accessibility was a factor in design. His dream has always been to try retire to a cabin in the woods. This is what he got.
It is a 1 bedroom, 1 bath with a great room. It is 600 sqft of AC space. The footprint is 40' x 26' overall.
The site was the former home of our pig pen. I only had to take 1 tree to make this work and I planted 3 in its place. The axis is set from root ball to root ball. The rear center is aligned with mean sunset and is visible across a wetland.
The goal was to make the home feel like it was floating in the palms. The geometry had to simple and I didn't want it feeling heavy on the land so I cantilevered the structure beyond exposed foundation walls. My barn is nearby and it features old 1950's "S" corrugated metal panel walls. I used the same panel profile for my siding. I ran it vertical to match the barn, but also to balance the length of the structure and stretch the high point into the canopy, visually. The wood is all Southern Yellow Pine. This material came from clearing at the Babcock Ranch Development site. I ran it through the structure, end to end and horizontally, to create a seamless feel and to stretch the space. It worked. It feels MUCH bigger than it is.
I milled the material to specific sizes in specific areas to create precise alignments. Floor starters align with base. Wall tops adjoin ceiling starters to create the illusion of a seamless board. All light fixtures, HVAC supports, cabinets, switches, outlets, are set specifically to wood joints. The front and rear porch wood has three different milling profiles so the hypotenuse on the ceilings, align with the walls, and yield an aligned deck board below. Yes, I over did it. It is spectacular in its detailing. That's the benefit of small spaces.
Concrete counters and IKEA cabinets round out the conversation.
For those who cannot live tiny, I offer the Tiny-ish House.
Photos by Ryan Gamma
Staging by iStage Homes
Design Assistance Jimmy Thornton

Alex Maguire Photography
Aménagement d'un petit salon classique fermé avec un bar de salon, un mur bleu, un sol en bois brun, une cheminée standard, un manteau de cheminée en pierre, un téléviseur fixé au mur et un sol marron.
Aménagement d'un petit salon classique fermé avec un bar de salon, un mur bleu, un sol en bois brun, une cheminée standard, un manteau de cheminée en pierre, un téléviseur fixé au mur et un sol marron.
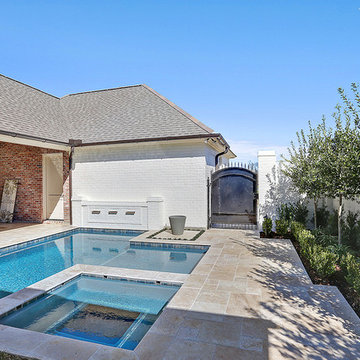
ECO REGIONS POOL DESIGN AND LANDSCAPE
Idées déco pour une petite piscine classique sur mesure avec un bain bouillonnant, une cour et des pavés en pierre naturelle.
Idées déco pour une petite piscine classique sur mesure avec un bain bouillonnant, une cour et des pavés en pierre naturelle.
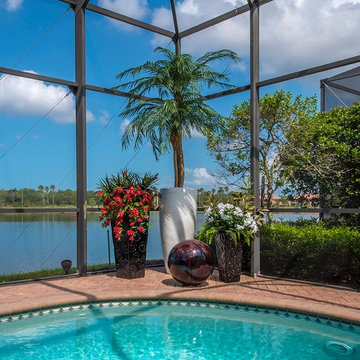
An arrangement of ceramic pots with custom designed plantings of outdoor artificial plants. This Florida pool lanai will always look good, as outdoor permanent botanicals will not look ratty, need water, or drop any petals or leaves.
Photo by Robb Thiel.
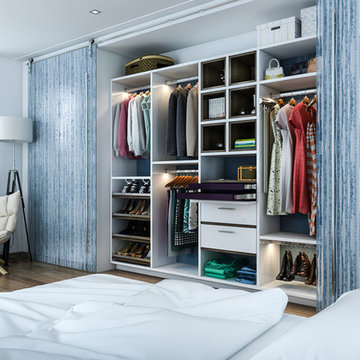
Our daily routine begins and ends in the closet, so we believe it should be a place of peace, organization and beauty. When it comes to the custom design of one of the most personal rooms in your home, we want to transform your closet and make space for everything. With an inspired closet design you are able to easily find what you need, take charge of your morning routine, and discover a feeling of harmony to carry you throughout your day.

Inspiration pour une petite façade de maison blanche design de plain-pied avec un revêtement mixte, un toit à deux pans et un toit en métal.
Idées déco de petites maisons bleues
4



















