Idées déco de petites maisons
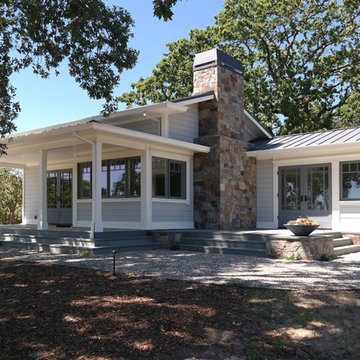
Marcus & Willers Architects
Aménagement d'une petite façade de maison grise campagne en bois de plain-pied.
Aménagement d'une petite façade de maison grise campagne en bois de plain-pied.
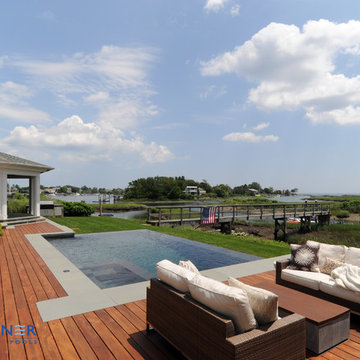
Vanishing Edge Gunite Swimming Pool, Black Pebble Interior Finish, Ozone/UV Sanitizing, In Floor Cleaning System, LED Lighting, Recessed Automatic Cover, Remote Water Chemistry Monitoring, Hydrotherapy Spa with Computer Controls, Bluestone Coping, Fire Table, Outdoor Fireplace.
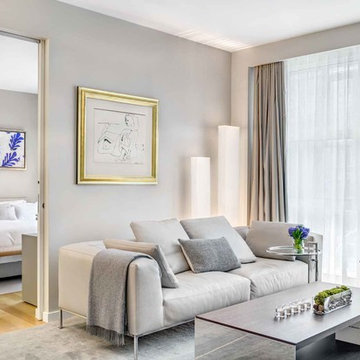
Designed by Elvan Arolat, L-One Design, LLC
Cette image montre un petit salon design ouvert avec un mur gris, moquette et un téléviseur fixé au mur.
Cette image montre un petit salon design ouvert avec un mur gris, moquette et un téléviseur fixé au mur.
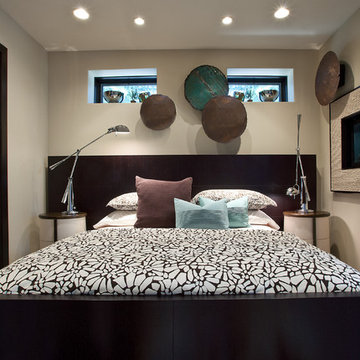
Old town Park City small master bedroom suite. Photography by Scott Zimmerman
Cette image montre une petite chambre design avec un mur beige, une cheminée ribbon et un manteau de cheminée en pierre.
Cette image montre une petite chambre design avec un mur beige, une cheminée ribbon et un manteau de cheminée en pierre.

The genesis of design for this desert retreat was the informal dining area in which the clients, along with family and friends, would gather.
Located in north Scottsdale’s prestigious Silverleaf, this ranch hacienda offers 6,500 square feet of gracious hospitality for family and friends. Focused around the informal dining area, the home’s living spaces, both indoor and outdoor, offer warmth of materials and proximity for expansion of the casual dining space that the owners envisioned for hosting gatherings to include their two grown children, parents, and many friends.
The kitchen, adjacent to the informal dining, serves as the functioning heart of the home and is open to the great room, informal dining room, and office, and is mere steps away from the outdoor patio lounge and poolside guest casita. Additionally, the main house master suite enjoys spectacular vistas of the adjacent McDowell mountains and distant Phoenix city lights.
The clients, who desired ample guest quarters for their visiting adult children, decided on a detached guest casita featuring two bedroom suites, a living area, and a small kitchen. The guest casita’s spectacular bedroom mountain views are surpassed only by the living area views of distant mountains seen beyond the spectacular pool and outdoor living spaces.
Project Details | Desert Retreat, Silverleaf – Scottsdale, AZ
Architect: C.P. Drewett, AIA, NCARB; Drewett Works, Scottsdale, AZ
Builder: Sonora West Development, Scottsdale, AZ
Photographer: Dino Tonn
Featured in Phoenix Home and Garden, May 2015, “Sporting Style: Golf Enthusiast Christie Austin Earns Top Scores on the Home Front”
See more of this project here: http://drewettworks.com/desert-retreat-at-silverleaf/
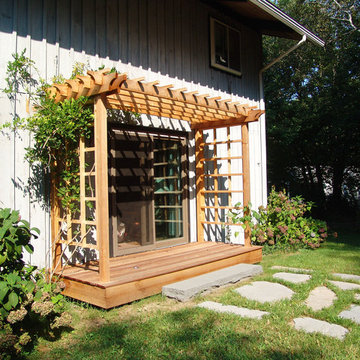
Landscape renovations included a custom cedar pergola and trellis, blue stone patio, custom cedar split rail fence flagstone and stepping stone walkway. Designed and photo by: Bradford Associates Landscape Architects
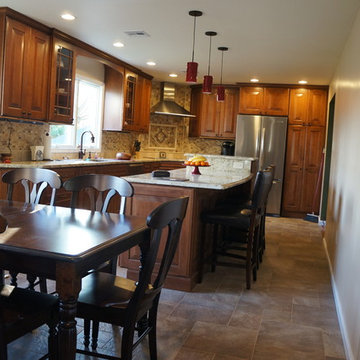
At the center of this kitchen renovation is the corner cooktop with a diagonal hood, and the tumbled marble mosaic backsplash coordinates with the solarus countertop. The bi-level island includes a built-in double-single wall oven, and the lower island level seats three with ample space for food preparation and entertainment. The cooktop is set in a 3-drawer cabinet with the bottom two drawers large enough to hold pots and pans. The kitchen design is completed with a custom built dining table and craftsman glass door style.
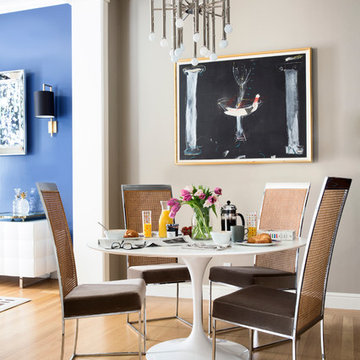
Bess Friday
Inspiration pour une petite salle à manger traditionnelle avec un mur beige et parquet clair.
Inspiration pour une petite salle à manger traditionnelle avec un mur beige et parquet clair.
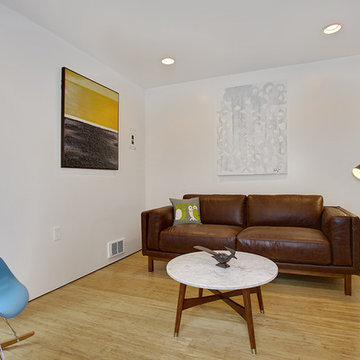
soundview photography
Idée de décoration pour un petit bureau minimaliste de type studio avec un mur blanc.
Idée de décoration pour un petit bureau minimaliste de type studio avec un mur blanc.
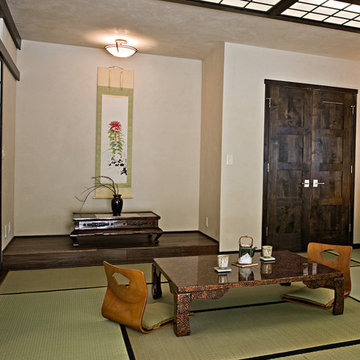
Japanese Tatami Living Room - Living room by day, sleeping room by night in Traditional Japanese Style with floor of Tatami Mats and Shoji rice panel doors. Design by Trilogy Partners, Trey Parker, and Laura Frey. Built by Trilogy Partners
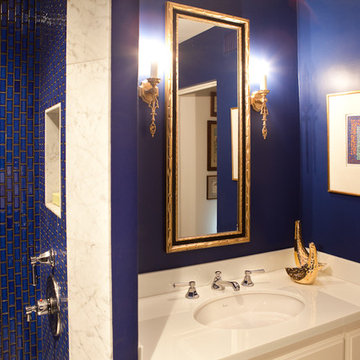
Cette photo montre une petite salle de bain principale chic avec un lavabo encastré, un placard avec porte à panneau surélevé, des portes de placard blanches, une douche d'angle, WC séparés, un carrelage bleu, un carrelage métro, un mur bleu et un sol en marbre.
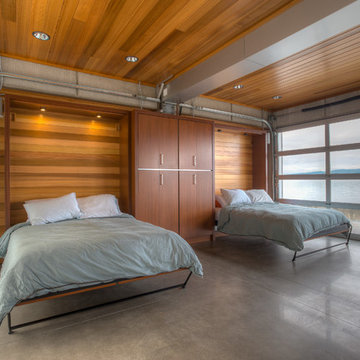
Cabana with Murphy beds down. Photography by Lucas Henning.
Inspiration pour une petite chambre d'amis design avec sol en béton ciré, un mur marron et un sol gris.
Inspiration pour une petite chambre d'amis design avec sol en béton ciré, un mur marron et un sol gris.
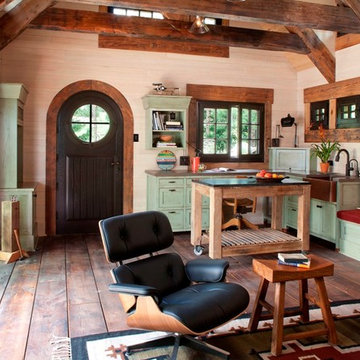
This award-winning and intimate cottage was rebuilt on the site of a deteriorating outbuilding. Doubling as a custom jewelry studio and guest retreat, the cottage’s timeless design was inspired by old National Parks rough-stone shelters that the owners had fallen in love with. A single living space boasts custom built-ins for jewelry work, a Murphy bed for overnight guests, and a stone fireplace for warmth and relaxation. A cozy loft nestles behind rustic timber trusses above. Expansive sliding glass doors open to an outdoor living terrace overlooking a serene wooded meadow.
Photos by: Emily Minton Redfield
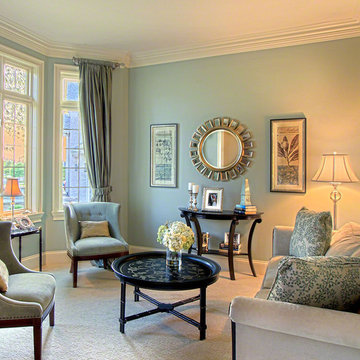
A custom home builder in Chicago's western suburbs, Summit Signature Homes, ushers in a new era of residential construction. With an eye on superb design and value, industry-leading practices and superior customer service, Summit stands alone. Custom-built homes in Clarendon Hills, Hinsdale, Western Springs, and other western suburbs.

Réalisation d'une petite douche en alcôve design pour enfant avec un placard à porte plane, des portes de placard blanches, une baignoire en alcôve, WC à poser, un carrelage blanc, un carrelage en pâte de verre, un mur blanc, un sol en carrelage de céramique, un lavabo posé, un plan de toilette en quartz modifié, un sol gris, une cabine de douche à porte battante, un plan de toilette blanc, des toilettes cachées, meuble simple vasque et meuble-lavabo suspendu.
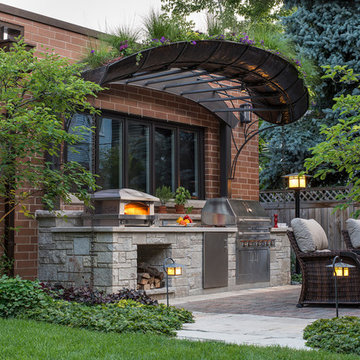
Mr. and Mrs. Eades, the owners of this Chicago home, were inspired to build a Kalamazoo outdoor kitchen because of their love of cooking. “The grill became the center point for doing our outdoor kitchen,” Mr. Eades noted. After working long days, Mr. Eades and his wife, prefer to experiment with new recipes in the comfort of their own home. The Hybrid Fire Grill is the focal point of this compact outdoor kitchen. Weather-tight cabinetry was built into the masonry for storage, and an Artisan Fire Pizza Oven sits atop the countertop and allows the Eades’ to cook restaurant quality Neapolitan style pizzas in their own backyard.
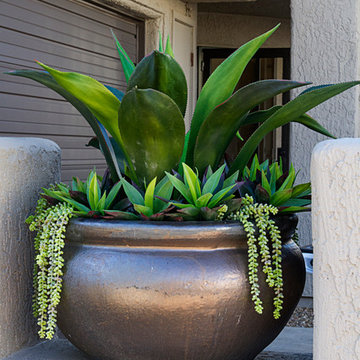
Photography by Jeffrey Volker
Aménagement d'un petit xéropaysage arrière moderne avec une exposition partiellement ombragée et des pavés en pierre naturelle.
Aménagement d'un petit xéropaysage arrière moderne avec une exposition partiellement ombragée et des pavés en pierre naturelle.
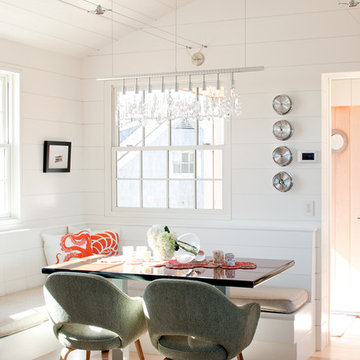
A compact dining room. The table retracts and converts into a guest bed.
Aménagement d'une petite salle à manger ouverte sur la cuisine bord de mer avec un mur blanc et parquet clair.
Aménagement d'une petite salle à manger ouverte sur la cuisine bord de mer avec un mur blanc et parquet clair.
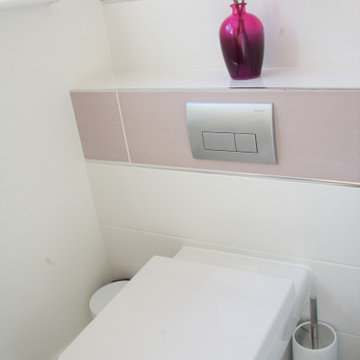
New sanitaryware, tiling, fixtures, fittings and storage.
Cette photo montre un petit WC et toilettes chic avec un placard à porte shaker, des portes de placard blanches, un carrelage multicolore, un mur blanc, un sol en carrelage de céramique, un lavabo posé, un sol gris et meuble-lavabo encastré.
Cette photo montre un petit WC et toilettes chic avec un placard à porte shaker, des portes de placard blanches, un carrelage multicolore, un mur blanc, un sol en carrelage de céramique, un lavabo posé, un sol gris et meuble-lavabo encastré.

This hall bath, which will serve guests, features a show-stopping green slab stone which we used to wrap the tub, and do an extra-tall countertop edge detail. It brings a soft pattern, and natural glow to the room, which contrasts with the slatted walnut floating vanity, and the off-black ceramic tile floor.
Idées déco de petites maisons
10


















