Idées déco de petites maisons

Sustainable Kitchens - Industrial Kitchen with American Diner Feel. A black Ilve Roma Twin Range cooker set within St Giles Blue Farrow & Ball painted flat panel cabinets with routed pulls. Open shelving on vintage Duckett design brackets with metro tiles and dark grout go beautifully with the bianco venato worktop. The open ducting create a fresh industrial vibe. The checkered floor gives the kitchen a playful feel.
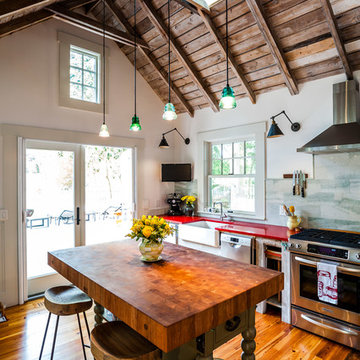
John Gessner
Cette photo montre une petite cuisine nature avec un placard sans porte, îlot, un évier de ferme, un électroménager en acier inoxydable et parquet foncé.
Cette photo montre une petite cuisine nature avec un placard sans porte, îlot, un évier de ferme, un électroménager en acier inoxydable et parquet foncé.
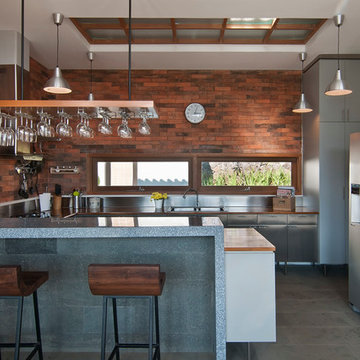
yudi dwi hartanto
Idée de décoration pour une petite cuisine urbaine en U et inox avec un évier 2 bacs, un placard à porte plane, un plan de travail en bois, un électroménager en acier inoxydable, îlot, une crédence métallisée et une crédence en dalle métallique.
Idée de décoration pour une petite cuisine urbaine en U et inox avec un évier 2 bacs, un placard à porte plane, un plan de travail en bois, un électroménager en acier inoxydable, îlot, une crédence métallisée et une crédence en dalle métallique.
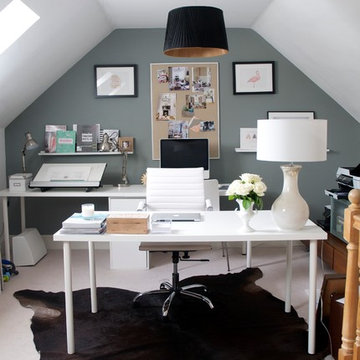
Using a warm grey as a background, I turned to Ikea for the desk and work surface. A cowhide brings warmth to the space.
Inspiration pour un petit bureau traditionnel avec un mur gris, aucune cheminée et un bureau indépendant.
Inspiration pour un petit bureau traditionnel avec un mur gris, aucune cheminée et un bureau indépendant.
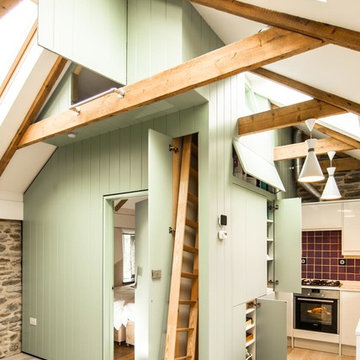
Aménagement d'une petite cuisine américaine campagne en L avec un placard à porte plane, des portes de placards vertess, parquet clair, une crédence rouge et une crédence en céramique.
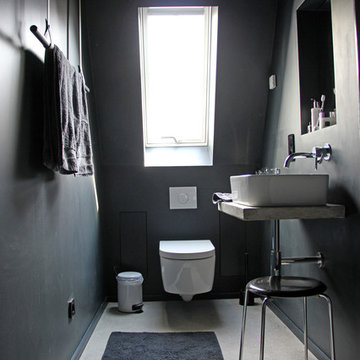
©AnneLiWest|Berlin
Exemple d'un petit WC suspendu industriel avec une vasque, un mur noir, sol en béton ciré et un plan de toilette en béton.
Exemple d'un petit WC suspendu industriel avec une vasque, un mur noir, sol en béton ciré et un plan de toilette en béton.
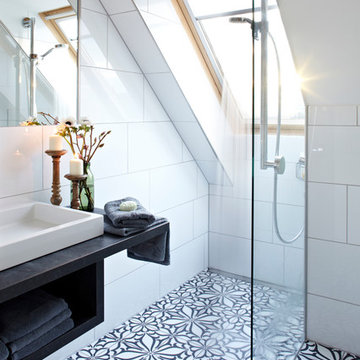
www.christianburmester.com
Idée de décoration pour une petite salle de bain design avec un placard sans porte, un carrelage blanc, des carreaux de céramique, un sol en carrelage de céramique, une vasque, un mur blanc, un plan de toilette en bois et un plan de toilette noir.
Idée de décoration pour une petite salle de bain design avec un placard sans porte, un carrelage blanc, des carreaux de céramique, un sol en carrelage de céramique, une vasque, un mur blanc, un plan de toilette en bois et un plan de toilette noir.

Modern glass house set in the landscape evokes a midcentury vibe. A modern gas fireplace divides the living area with a polished concrete floor from the greenhouse with a gravel floor. The frame is painted steel with aluminum sliding glass door. The front features a green roof with native grasses and the rear is covered with a glass roof.
Photo by: Gregg Shupe Photography

Bespoke in-frame kitchen painted in Farrow and Ball Blue Grey 91 a beautiful blue,grey colour chosen to compliment the Gazinni Space Green tiles. A faux chimney breast was constructed around the Aga with a chunky shelf to create a more traditional kitchen style
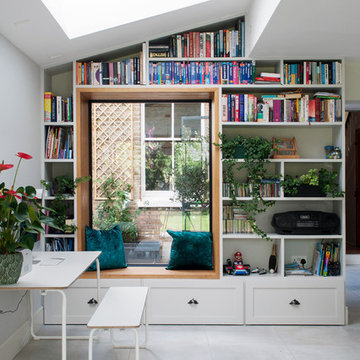
Aménagement d'une petite salle à manger classique avec un mur blanc, aucune cheminée et un sol gris.

Step into this vibrant and inviting kitchen that combines modern design with playful elements.
The centrepiece of this kitchen is the 20mm Marbled White Quartz worktops, which provide a clean and sophisticated surface for preparing meals. The light-coloured quartz complements the overall bright and airy ambience of the kitchen.
The cabinetry, with doors constructed from plywood, introduces a natural and warm element to the space. The distinctive round cutouts serve as handles, adding a touch of uniqueness to the design. The cabinets are painted in a delightful palette of Inchyra Blue and Ground Pink, infusing the kitchen with a sense of fun and personality.
A pink backsplash further enhances the playful colour scheme while providing a stylish and easy-to-clean surface. The kitchen's brightness is accentuated by the strategic use of rose gold elements. A rose gold tap and matching pendant lights introduce a touch of luxury and sophistication to the design.
The island situated at the centre enhances functionality as it provides additional worktop space and an area for casual dining and entertaining. The integrated sink in the island blends seamlessly for a streamlined look.
Do you find inspiration in this fun and unique kitchen design? Visit our project pages for more.
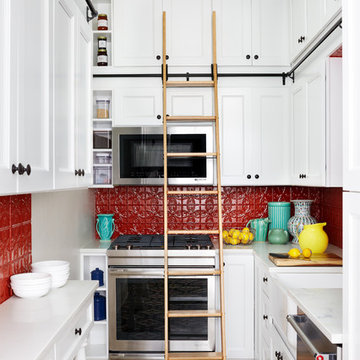
Aménagement d'une petite cuisine classique en U avec un évier de ferme, des portes de placard blanches, plan de travail en marbre, une crédence rouge, un électroménager en acier inoxydable, aucun îlot, un sol multicolore, un placard avec porte à panneau encastré et une crédence en dalle métallique.
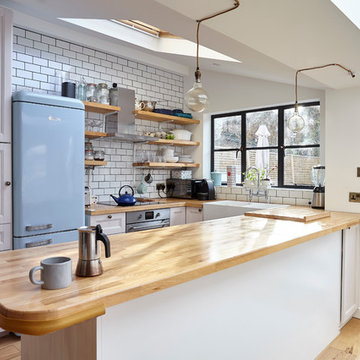
Traditional cottage kitchen Jamie Jenkins
Cette image montre une petite cuisine rustique en U avec un évier de ferme, un placard avec porte à panneau encastré, des portes de placard blanches, un plan de travail en bois, une crédence blanche, une crédence en carrelage métro, un électroménager de couleur, parquet clair et une péninsule.
Cette image montre une petite cuisine rustique en U avec un évier de ferme, un placard avec porte à panneau encastré, des portes de placard blanches, un plan de travail en bois, une crédence blanche, une crédence en carrelage métro, un électroménager de couleur, parquet clair et une péninsule.
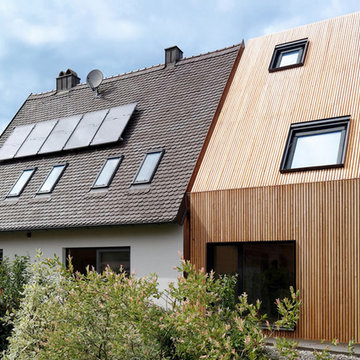
Réalisation d'une petite façade de maison marron minimaliste en bois à deux étages et plus avec un toit à deux pans.
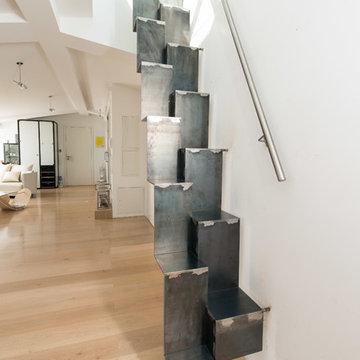
Idée de décoration pour un petit escalier droit urbain avec des marches en métal et des contremarches en métal.
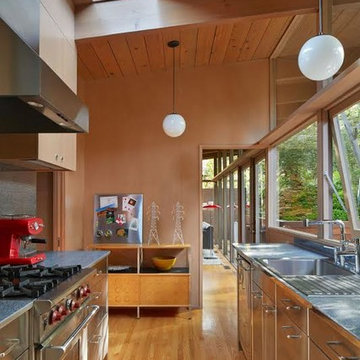
Douglas Fir wood paneling on walls and upper cabinets, lower cabinets are stainless steel. Globe pendant lights from Cedar & Moss, Douglas fir wood ceiling with skylight, clerestory windows and oak wood floors, in mid-century-modern home renovation in Berkeley, California - Photo by Bruce Damonte.
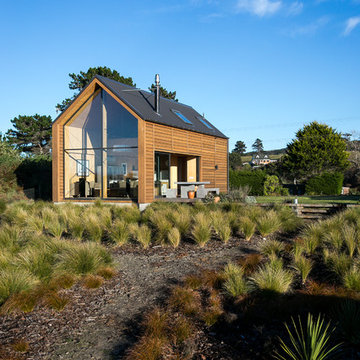
Réalisation d'une petite façade de maison marine en bois de plain-pied avec un toit à deux pans.
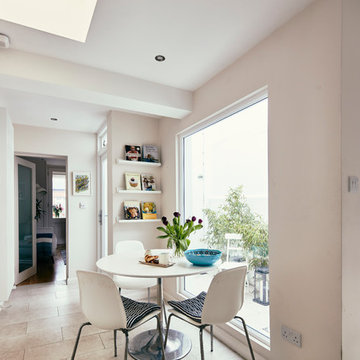
Philip Lauterbach
Cette photo montre une petite salle à manger ouverte sur la cuisine scandinave avec un mur blanc, un sol en carrelage de porcelaine, aucune cheminée et un sol beige.
Cette photo montre une petite salle à manger ouverte sur la cuisine scandinave avec un mur blanc, un sol en carrelage de porcelaine, aucune cheminée et un sol beige.
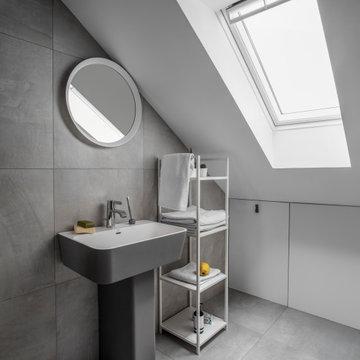
Aménagement d'une petite salle d'eau grise et blanche contemporaine avec des portes de placard grises, un carrelage gris, un mur blanc, un lavabo suspendu, un sol gris, un plan de toilette blanc, meuble simple vasque et meuble-lavabo encastré.
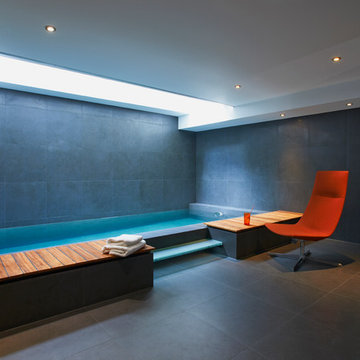
This is the lower-ground floor pool and spa room with lap pool and private hammam, created by Cubic Studios. Roche Bobois and Duffy London styled and furnished the
property exclusively for Domus Nova.
Photographed by Trevor Richards.
Idées déco de petites maisons
6


















