Idées déco de petites maisons
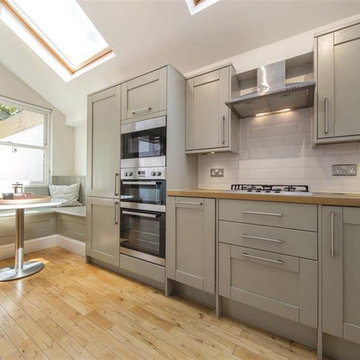
Photo credit - Douglas and Gordon
Aménagement d'une petite cuisine contemporaine en L avec des portes de placard grises, un plan de travail en bois, une crédence blanche, un électroménager en acier inoxydable, parquet clair, aucun îlot, un sol beige, un plan de travail beige et un placard avec porte à panneau encastré.
Aménagement d'une petite cuisine contemporaine en L avec des portes de placard grises, un plan de travail en bois, une crédence blanche, un électroménager en acier inoxydable, parquet clair, aucun îlot, un sol beige, un plan de travail beige et un placard avec porte à panneau encastré.
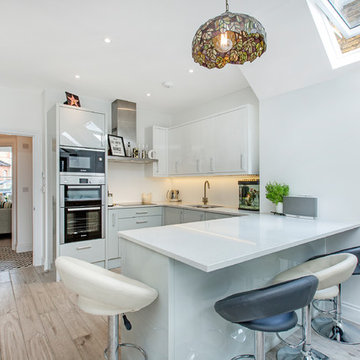
Idée de décoration pour une petite cuisine design en U avec un évier encastré, un placard à porte plane, des portes de placard bleues et une péninsule.
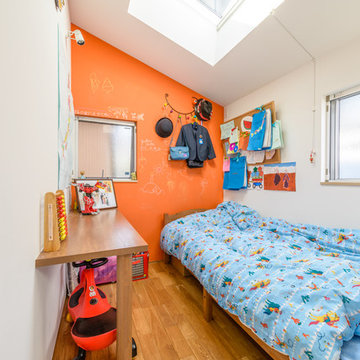
©takahikofuse
Cette image montre une petite chambre d'enfant de 4 à 10 ans nordique avec parquet clair et un mur multicolore.
Cette image montre une petite chambre d'enfant de 4 à 10 ans nordique avec parquet clair et un mur multicolore.
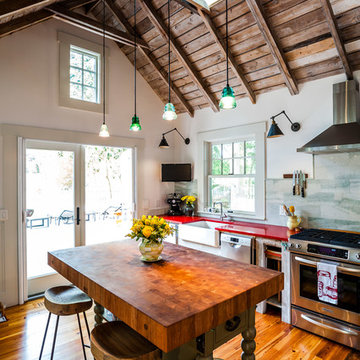
John Gessner
Cette photo montre une petite cuisine nature avec un placard sans porte, îlot, un évier de ferme, un électroménager en acier inoxydable et parquet foncé.
Cette photo montre une petite cuisine nature avec un placard sans porte, îlot, un évier de ferme, un électroménager en acier inoxydable et parquet foncé.
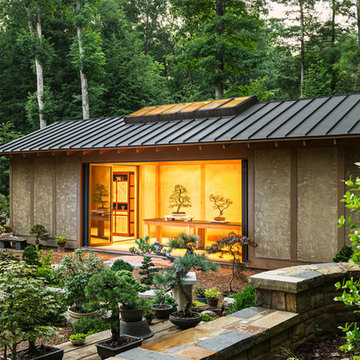
Our client has a large collection of bonsai trees and wanted an exhibition space for the extensive collection and a workshop to tend to the growing plants. Together we came up with a plan for a beautiful garden with plenty of space and a water feature. The design also included a Japanese-influenced pavilion in the middle of the garden. The pavilion is comprised of three separate rooms. The first room is features a tokonoma, a small recessed space to display art. The second, and largest room, provides an open area for display. The room can be accessed by large glass folding doors and has plenty of natural light filtering through the skylights above. The third room is a workspace with tool storage.
Photography by Todd Crawford
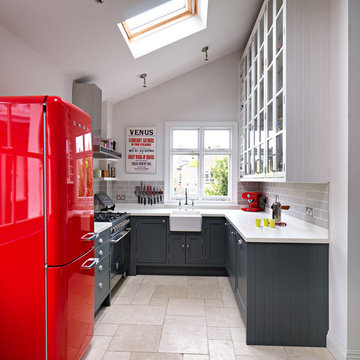
Williams Ridout Ltd. bespoke furniture www.williamsridout.com
Aménagement d'une petite cuisine bicolore classique en U avec un évier de ferme, un placard à porte shaker, des portes de placard grises, une crédence grise, une crédence en carrelage métro et aucun îlot.
Aménagement d'une petite cuisine bicolore classique en U avec un évier de ferme, un placard à porte shaker, des portes de placard grises, une crédence grise, une crédence en carrelage métro et aucun îlot.
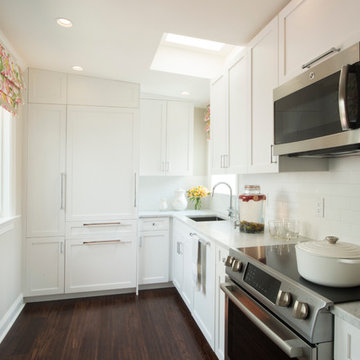
Coyle Studios
Idées déco pour une petite cuisine encastrable classique en L avec un évier encastré, un placard à porte shaker, des portes de placard blanches, plan de travail en marbre, une crédence blanche, une crédence en carrelage métro, parquet foncé et aucun îlot.
Idées déco pour une petite cuisine encastrable classique en L avec un évier encastré, un placard à porte shaker, des portes de placard blanches, plan de travail en marbre, une crédence blanche, une crédence en carrelage métro, parquet foncé et aucun îlot.
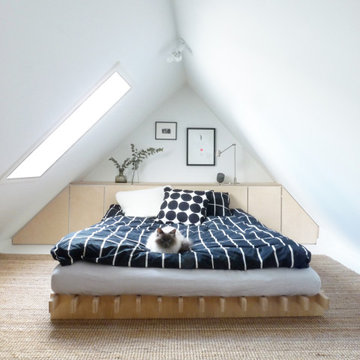
Custom designed bed-end, with storage inside. Custom designed bed, for the low-ceiling attic.
Inspiration pour une petite chambre avec moquette design avec un mur blanc et un sol blanc.
Inspiration pour une petite chambre avec moquette design avec un mur blanc et un sol blanc.
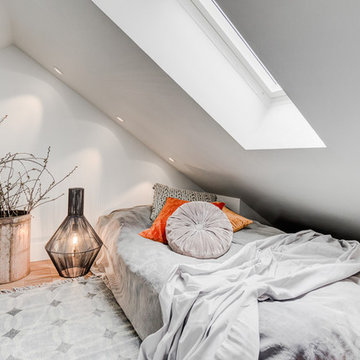
Réalisation d'une petite chambre d'amis nordique avec un mur blanc, parquet clair, aucune cheminée et un sol marron.

Matthew Millman
Réalisation d'une petite façade de maison métallique et grise minimaliste de plain-pied avec un toit plat.
Réalisation d'une petite façade de maison métallique et grise minimaliste de plain-pied avec un toit plat.
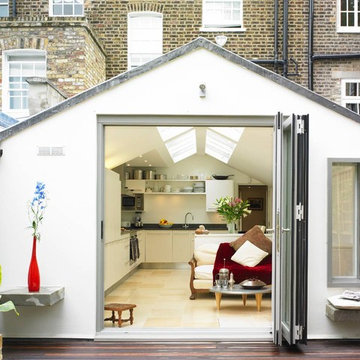
Idée de décoration pour une petite façade de maison victorienne.
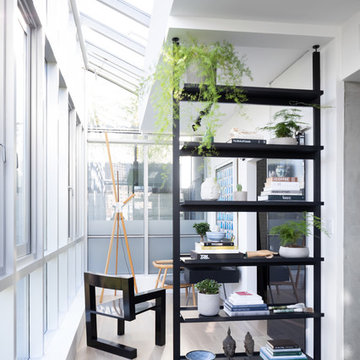
Aménagement d'un petit bureau éclectique avec un mur blanc, parquet clair, aucune cheminée, un bureau indépendant et un sol beige.
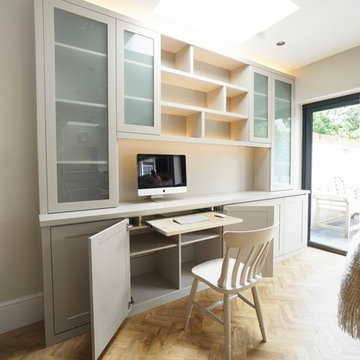
Dresser type contemporary furniture with a secret pullout desk, with the integrated lighting turned on
Aménagement d'un petit bureau contemporain avec un mur beige, parquet clair, un bureau intégré et un sol beige.
Aménagement d'un petit bureau contemporain avec un mur beige, parquet clair, un bureau intégré et un sol beige.
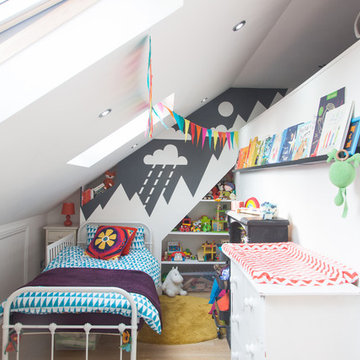
Réalisation d'une petite chambre d'enfant de 1 à 3 ans design avec un mur gris.

We started out with quite a different plan for this bathroom. Before tiling we needed to re-plaster the walls but when we exposed the beautiful red sandstone behind, it had to stay. The original design had been pure Victorian but the final design combined Victorian with rustic and the result is striking.

We tried to recycle as much as we could.
The floorboards were from an old mill in yorkshire, rough sawn and then waxed white.
Most of the furniture is from a range of Vintage shops around Hackney and flea markets.
The island is wrapped in the old floorboards as well as the kitchen shelves.

Michael Baxter, Baxter Imaging
Idées déco pour un petit WC et toilettes méditerranéen en bois foncé avec un placard en trompe-l'oeil, un plan de toilette en bois, un carrelage bleu, un carrelage orange, tomettes au sol, des carreaux en terre cuite, un mur beige, un lavabo posé et un plan de toilette marron.
Idées déco pour un petit WC et toilettes méditerranéen en bois foncé avec un placard en trompe-l'oeil, un plan de toilette en bois, un carrelage bleu, un carrelage orange, tomettes au sol, des carreaux en terre cuite, un mur beige, un lavabo posé et un plan de toilette marron.
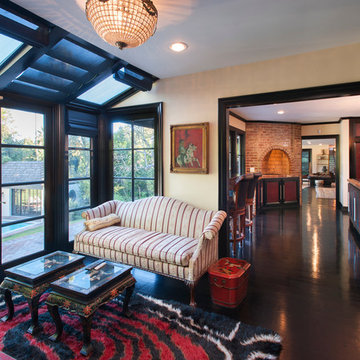
Jay Greene Photography
The Agency, Bel Air home for sale
Réalisation d'un petit salon design.
Réalisation d'un petit salon design.
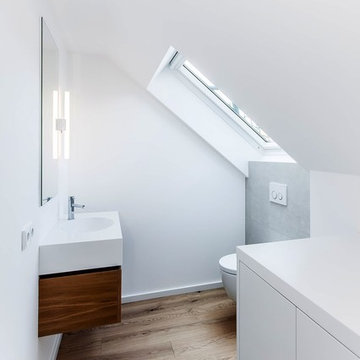
Cette image montre un petit WC suspendu design en bois foncé avec un carrelage gris, un mur blanc, un lavabo intégré, un plan de toilette en bois, un carrelage de pierre et un sol en bois brun.
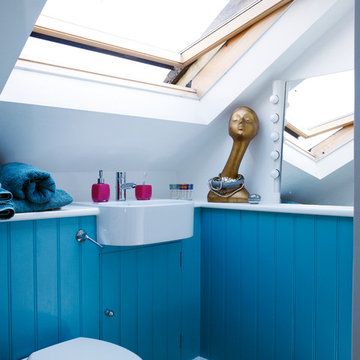
Exemple d'une petite salle de bain tendance avec un lavabo suspendu, des portes de placard bleues, WC suspendus, un mur blanc, un sol en bois brun et une fenêtre.
Idées déco de petites maisons
8


















