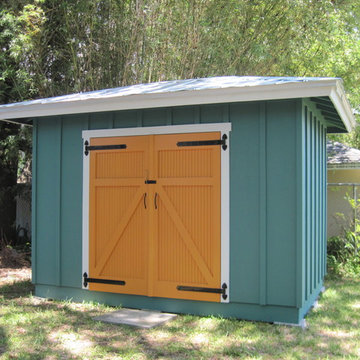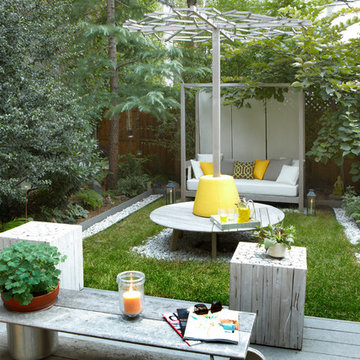Idées déco de petites maisons vertes
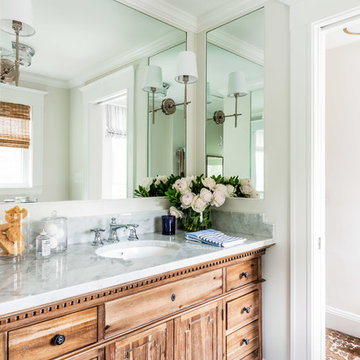
Jessica Delaney Photography
Exemple d'une petite salle de bain principale chic en bois brun avec un mur gris, un sol en marbre, un lavabo encastré, un plan de toilette en marbre, un sol gris, un plan de toilette blanc et un placard avec porte à panneau encastré.
Exemple d'une petite salle de bain principale chic en bois brun avec un mur gris, un sol en marbre, un lavabo encastré, un plan de toilette en marbre, un sol gris, un plan de toilette blanc et un placard avec porte à panneau encastré.
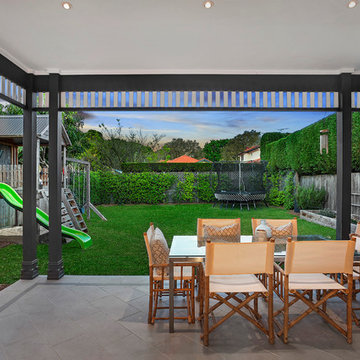
The classic period charm of this Californian bungalow has been enhanced by smart renovations and interior design where character, style, space and light come together with great success. Embraces spacious living and in/outdoor entertaining.
- Flowing layout features high ceilings, timber floors and classic details
- Light filled open design
- Fold-out doors open seamlessly to a sheltered dining patio
- Modern breakfast bar kitchen that overlooks the backyard
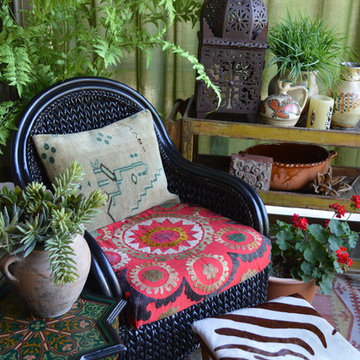
Janet Kauffman - An 8'x11' apartment patio gets a cozy facelift with a collection of vintage finds, layered fabrics and patterns, all atop an outdoor rug. Privacy was created by hanging outdoor drapes. A wooden cart is used for display.
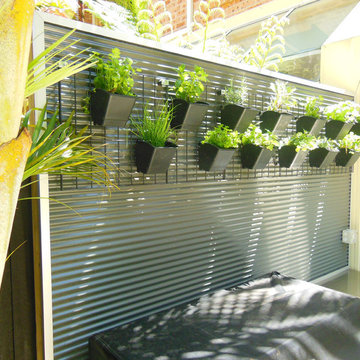
Vertical herb garden over the BBQ area.
Inspiration pour un petit jardin vertical arrière design avec une exposition ensoleillée.
Inspiration pour un petit jardin vertical arrière design avec une exposition ensoleillée.
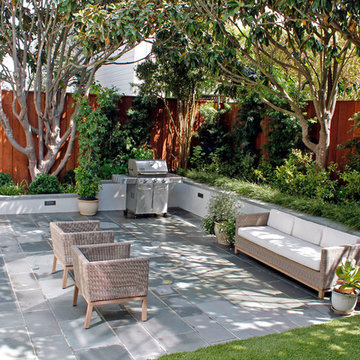
The small backyard offers offers all of the necessities to city living: entertaining, play, and privacy.
Réalisation d'une petite terrasse arrière design avec des pavés en pierre naturelle.
Réalisation d'une petite terrasse arrière design avec des pavés en pierre naturelle.
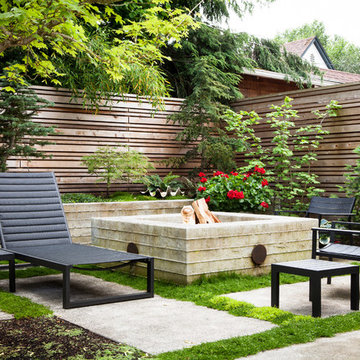
This project reimagines an under-used back yard in Portland, Oregon, creating an urban garden with an adjacent writer’s studio. Taking inspiration from Japanese precedents, we conceived of a paving scheme with planters, a cedar soaking tub, a fire pit, and a seven-foot-tall cedar fence. A maple tree forms the focal point and will grow to shade the yard.
Photo: Anna M Campbell: annamcampbell.com
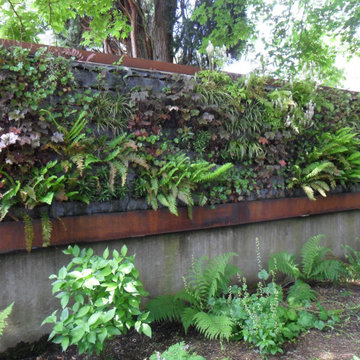
This living wall, with corten steel surround, hides an unsightly fence on top of a retaining wall in the shade of a large maple tree
Design by Amy Whitworth
Installed by Dinsdale Landscape Contractors, Inc
Living wall by Solterra
Photo by Amy Whitworth
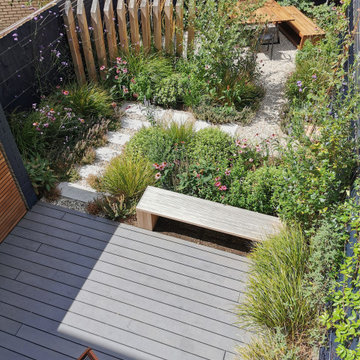
Full and bursting with life the E20 pollinator garden shows what you can do with a new build!
Réalisation d'un petit jardin minimaliste.
Réalisation d'un petit jardin minimaliste.
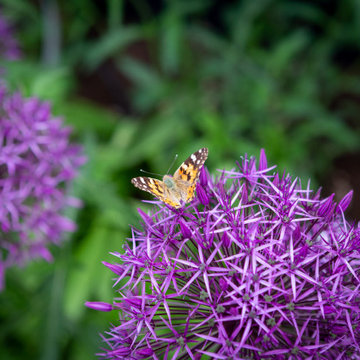
Alliums creating a magnet for pollinators.
Réalisation d'un petit jardin arrière minimaliste avec une exposition ensoleillée et une clôture en bois.
Réalisation d'un petit jardin arrière minimaliste avec une exposition ensoleillée et une clôture en bois.

APARTMENT BERLIN VII
Eine Berliner Altbauwohnung im vollkommen neuen Gewand: Bei diesen Räumen in Schöneberg zeichnete THE INNER HOUSE für eine komplette Sanierung verantwortlich. Dazu gehörte auch, den Grundriss zu ändern: Die Küche hat ihren Platz nun als Ort für Gemeinsamkeit im ehemaligen Berliner Zimmer. Dafür gibt es ein ruhiges Schlafzimmer in den hinteren Räumen. Das Gästezimmer verfügt jetzt zudem über ein eigenes Gästebad im britischen Stil. Bei der Sanierung achtete THE INNER HOUSE darauf, stilvolle und originale Details wie Doppelkastenfenster, Türen und Beschläge sowie das Parkett zu erhalten und aufzuarbeiten. Darüber hinaus bringt ein stimmiges Farbkonzept die bereits vorhandenen Vintagestücke nun angemessen zum Strahlen.
INTERIOR DESIGN & STYLING: THE INNER HOUSE
LEISTUNGEN: Grundrissoptimierung, Elektroplanung, Badezimmerentwurf, Farbkonzept, Koordinierung Gewerke und Baubegleitung, Möbelentwurf und Möblierung
FOTOS: © THE INNER HOUSE, Fotograf: Manuel Strunz, www.manuu.eu
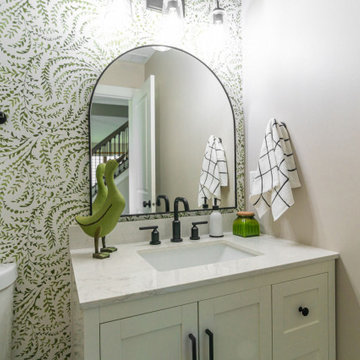
A referral from an awesome client lead to this project that we paired with Tschida Construction.
We did a complete gut and remodel of the kitchen and powder bathroom and the change was so impactful.
We knew we couldn't leave the outdated fireplace and built-in area in the family room adjacent to the kitchen so we painted the golden oak cabinetry and updated the hardware and mantle.
The staircase to the second floor was also an area the homeowners wanted to address so we removed the landing and turn and just made it a straight shoot with metal spindles and new flooring.
The whole main floor got new flooring, paint, and lighting.

Inspiration pour une petite salle de bain pour enfant avec des portes de placard blanches, un carrelage vert, des carreaux de porcelaine, un mur multicolore, un sol en marbre, un lavabo intégré, un sol blanc, une cabine de douche à porte battante, un plan de toilette blanc, une niche, meuble simple vasque, meuble-lavabo encastré et du papier peint.
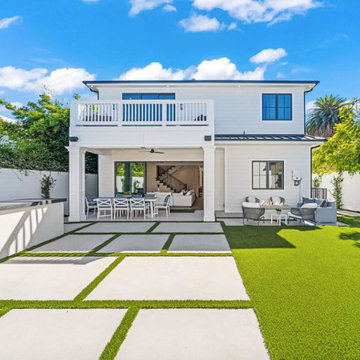
backyard remodel Laguna HIlls Orange county
Cette photo montre un petit xéropaysage arrière tendance au printemps avec des solutions pour vis-à-vis, une exposition ensoleillée, des pavés en béton et une clôture en pierre.
Cette photo montre un petit xéropaysage arrière tendance au printemps avec des solutions pour vis-à-vis, une exposition ensoleillée, des pavés en béton et une clôture en pierre.
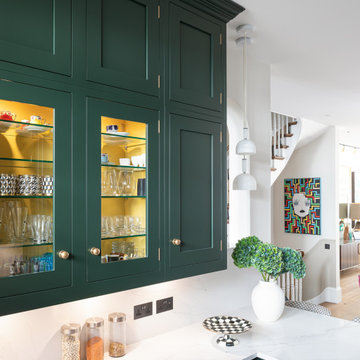
Shaker doors set within a traditional frame, with detailed joinery and brass handles. Colour-matched to Stable Green. Calacatta worktops.
Réalisation d'une petite cuisine bohème en U avec un placard à porte shaker, des portes de placards vertess, un plan de travail en quartz, une crédence blanche et un plan de travail blanc.
Réalisation d'une petite cuisine bohème en U avec un placard à porte shaker, des portes de placards vertess, un plan de travail en quartz, une crédence blanche et un plan de travail blanc.
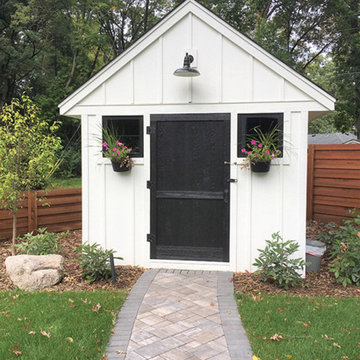
Simple, yet adorable Minnetonka, MN shed with brick walkway to the house.
Exemple d'un petit abri de jardin.
Exemple d'un petit abri de jardin.
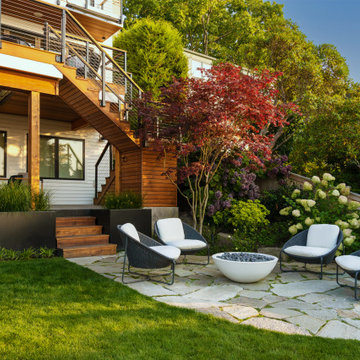
Photo by Tina Witherspoon.
Réalisation d'une petite terrasse arrière tradition avec un foyer extérieur, des pavés en pierre naturelle et aucune couverture.
Réalisation d'une petite terrasse arrière tradition avec un foyer extérieur, des pavés en pierre naturelle et aucune couverture.
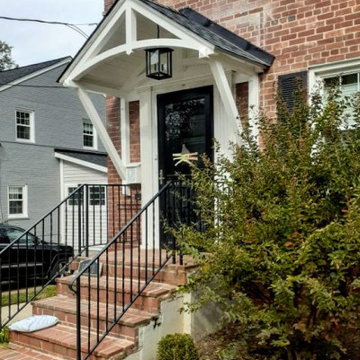
We removed a dated aluminum awning, and replaced with this custom made arched truss roof and brackets.
Cette image montre un petit porche d'entrée de maison avant craftsman.
Cette image montre un petit porche d'entrée de maison avant craftsman.
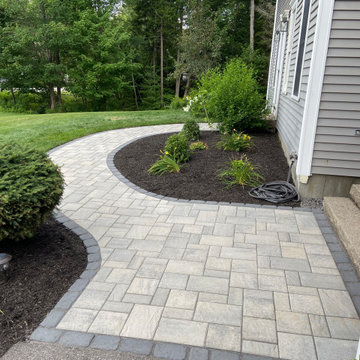
Cette photo montre un petit jardin avant avec un chemin et des pavés en béton.
Idées déco de petites maisons vertes
13



















