Idées déco de petites maisons vertes
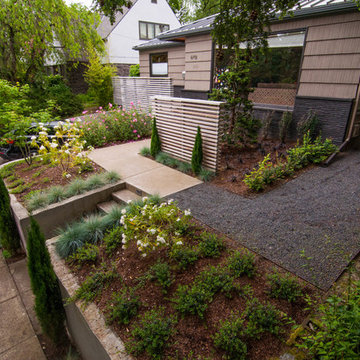
Dramatic plant textures, modern hardscaping and sharp angles enhanced this mid-century modern bungalow. Soft plants were chosen to contrast with the sharp angles of the pathways and hard edges of the MCM home, while providing all-season interest. Horizontal privacy screens wrap the front porch and create intimate garden spaces – some visible only from the street and some visible only from inside the home. The front yard is relatively small in size, but full of colorful texture.
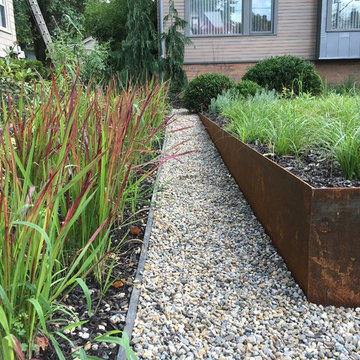
In a suburb less than 3 miles from Manhattan an old house underwent a major facelift. I had a good fortune of being invited to participate on the garden design and installation.
In the front a simple corten steel frame lifts an arrangement of Carex Pensilvanica, that will mature into a lawn that will not need mowing. Playful clusters of Boxwoods add structure and winter interest.
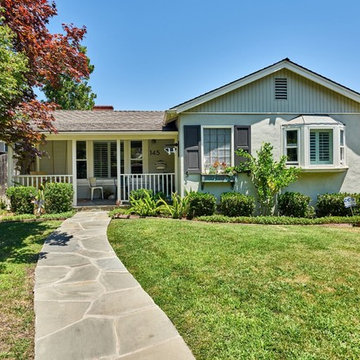
Cette photo montre une petite façade de maison verte nature en stuc de plain-pied avec un toit à croupette.
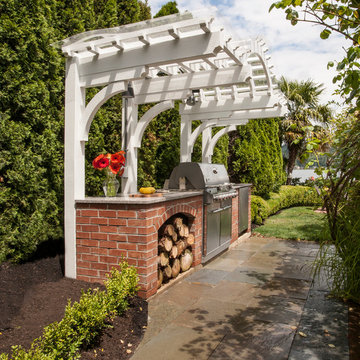
Aménagement d'une petite terrasse arrière classique avec une cuisine d'été, des pavés en pierre naturelle et une pergola.
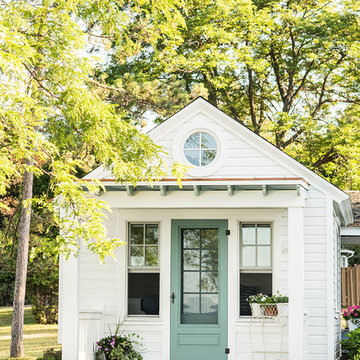
Lake House Guest house
Inspiration pour une petite maison d'amis séparée traditionnelle.
Inspiration pour une petite maison d'amis séparée traditionnelle.
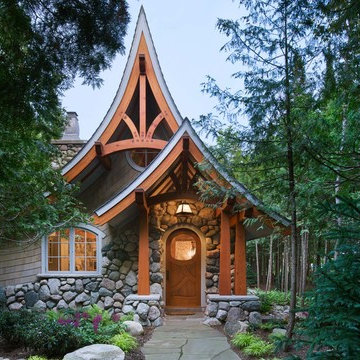
Roger Wade photos
Cette image montre une petite façade de maison grise craftsman en pierre de plain-pied avec un toit à deux pans.
Cette image montre une petite façade de maison grise craftsman en pierre de plain-pied avec un toit à deux pans.
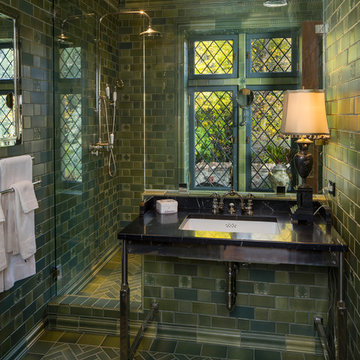
Joshua Caldwell Photography
Réalisation d'une petite salle d'eau tradition avec une douche double, un carrelage vert, des carreaux de céramique, un mur vert et une cabine de douche à porte battante.
Réalisation d'une petite salle d'eau tradition avec une douche double, un carrelage vert, des carreaux de céramique, un mur vert et une cabine de douche à porte battante.
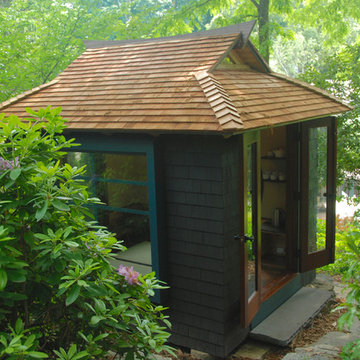
The cedar shingle roof is partially hipped, to allow for small triangular transoms set into the cedar framing. A custom rectangular window projects out from the back wall.
The ridge beam was milled from Utile, and African hardwood considered more sustainable than Mahogany.
Glen Grayson, Architect
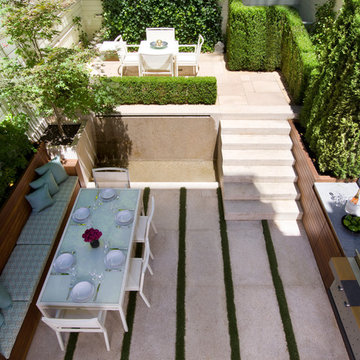
Idée de décoration pour une petite terrasse arrière design avec une cuisine d'été, une dalle de béton et aucune couverture.

Small space, outdoor living in West Hollywood, CA
Cette photo montre un petit couloir de nage arrière moderne rectangle avec un bain bouillonnant et des pavés en béton.
Cette photo montre un petit couloir de nage arrière moderne rectangle avec un bain bouillonnant et des pavés en béton.
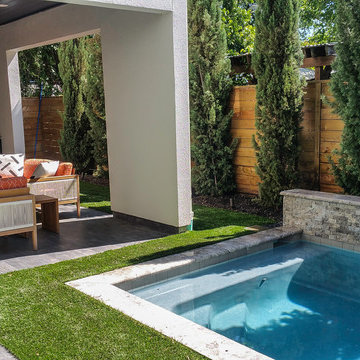
How to fit everything into a small back yard....Pool, entertaining and animal accommodation. Additionally our client wanted low maintenance low maintenance and a year round landscape. The artificial turf was an excellent choice for both low maintenance and pet friendly. To keep small areas of turf in pristine condition provided the conditions is highly unlikely, so the artificial turf was an obvious choice.
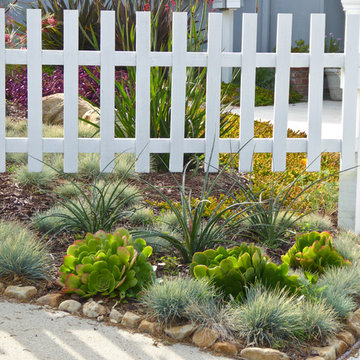
Close up of entry "curb appeal" bed.
photo by Billy Goodnick
Réalisation d'un petit jardin avant bohème avec une exposition ensoleillée et des pavés en pierre naturelle.
Réalisation d'un petit jardin avant bohème avec une exposition ensoleillée et des pavés en pierre naturelle.
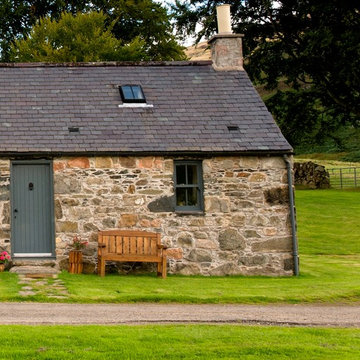
Gable End Photography
Cette photo montre une petite façade de maison nature de plain-pied.
Cette photo montre une petite façade de maison nature de plain-pied.
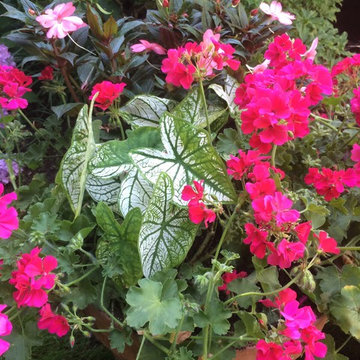
Réalisation d'un petit jardin en pots avant tradition l'été avec une exposition partiellement ombragée.
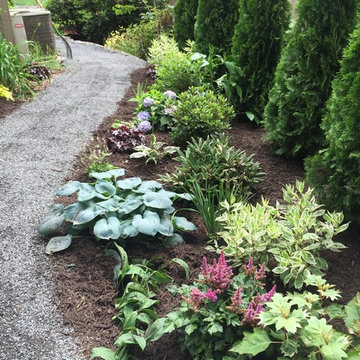
Réalisation d'un petit jardin latéral tradition l'été avec une exposition partiellement ombragée et un paillis.
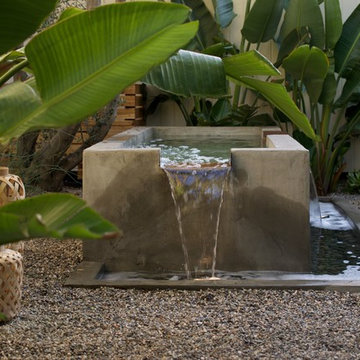
Shirak Agresta; Sidney Michael; Annette Gutierrez; Becky Bourdeau
Cette photo montre un petit xéropaysage arrière moderne avec un point d'eau, une exposition ensoleillée et du gravier.
Cette photo montre un petit xéropaysage arrière moderne avec un point d'eau, une exposition ensoleillée et du gravier.
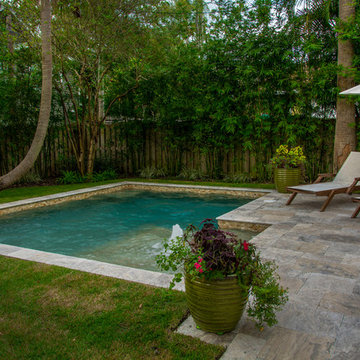
A very small South Tampa backyard (typical) turned into a very usable space. Approx. 265 sq. ft. this small pool or spool (spa pool) has everything one needs to enjoy outdoor living life. Offset to one side of the yard, it allows for max use of the space. The approx. 330 sq. ft. french pattern silver travertine pool deck and straight edge pool coping gives this backyard a clean, simple, modern feel. With the soft zoyisa grass expanding almost to pool edges it gives the small space a vast, clean feel. The sunshelf in the pool adds a place of pause before entering the pool which has a max depth of 6 feet. No matter what time of year the spool is equiped with a pool heater that will have this oasis to 87 plus degrees within several hrs or less.
Landscape Fusion
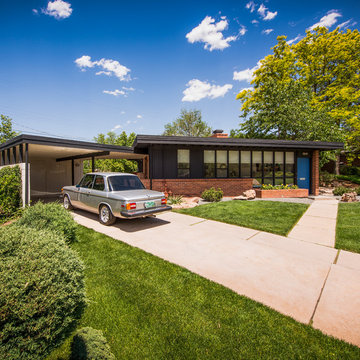
Mid Century Modern Renovation - nestled in the heart of Arapahoe Acres. This home was purchased as a foreclosure and needed a complete renovation. To complete the renovation - new floors, walls, ceiling, windows, doors, electrical, plumbing and heating system were redone or replaced. The kitchen and bathroom also underwent a complete renovation - as well as the home exterior and landscaping. Many of the original details of the home had not been preserved so Kimberly Demmy Design worked to restore what was intact and carefully selected other details that would honor the mid century roots of the home. Published in Atomic Ranch - Fall 2015 - Keeping It Small.
Daniel O'Connor Photography
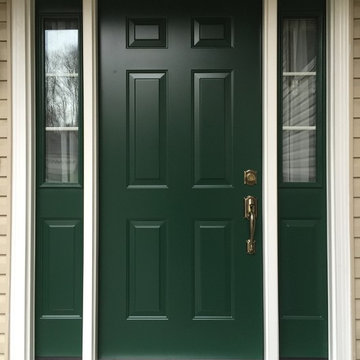
Removed original entry door and sidelites, reframed the doorway, installed a custom manufactured ProVia Entry door system including sidelites, and installed custom exterior capping.
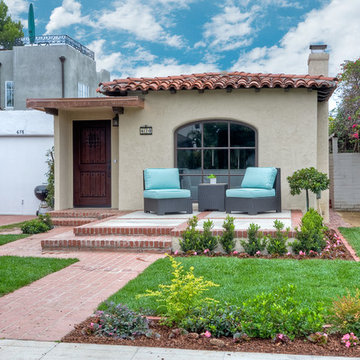
Ken M
Exemple d'une petite façade de maison beige chic en stuc de plain-pied.
Exemple d'une petite façade de maison beige chic en stuc de plain-pied.
Idées déco de petites maisons vertes
9


















