Idées déco de petites maisons vertes
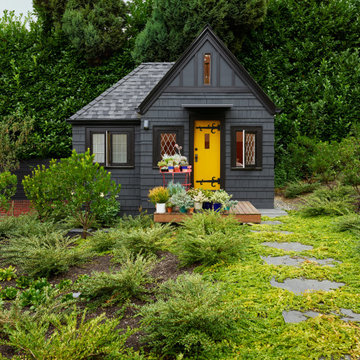
A child’s playhouse has been remodeled into a guesthouse. The cottage includes a bedroom with built in wardrobe and a bathroom. Ceilings are vaulted to maximize height.

This couples small kitchen was in dire need of an update. The homeowner is an avid cook and cookbook collector so finding a special place for some of his most prized cookbooks was a must!
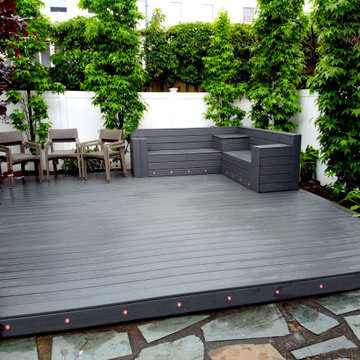
A great addition to a small Bay Ridge yard. We created a custom built-in seating area with usable storage space on top of Trex decking. Also in this project, we installed Smart LED Deck Lights.
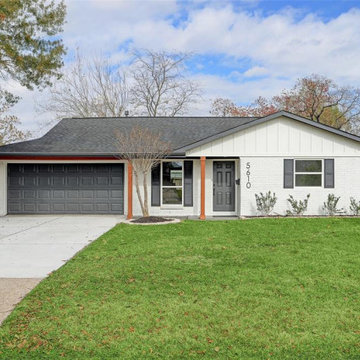
White painted brick exterior with natural wood posts.
Cette image montre une petite façade de maison blanche traditionnelle en brique de plain-pied avec un toit noir.
Cette image montre une petite façade de maison blanche traditionnelle en brique de plain-pied avec un toit noir.

We converted an underused back yard into a modern outdoor living space. The decking is ipe hardwood, the fence is stained cedar, and a stained concrete fountain adds privacy and atmosphere at the dining area. Photos copyright Laurie Black Photography.

Master Bathroom remodel in North Fork vacation house. The marble tile floor flows straight through to the shower eliminating the need for a curb. A stationary glass panel keeps the water in and eliminates the need for a door. Glass tile on the walls compliments the marble on the floor while maintaining the modern feel of the space.

A new tub was installed with a tall but thin-framed sliding glass door—a thoughtful design to accommodate taller family and guests. The shower walls were finished in a Porcelain marble-looking tile to match the vanity and floor tile, a beautiful deep blue that also grounds the space and pulls everything together. All-in-all, Gayler Design Build took a small cramped bathroom and made it feel spacious and airy, even without a window!
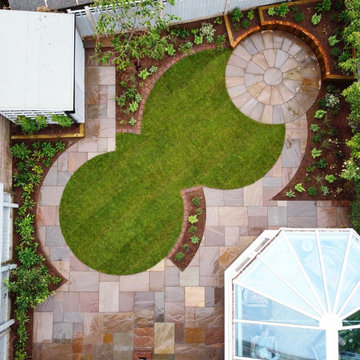
Re-design of small garden to create interest traditional style materials and planting areas to sit and enjoy garden. With screening and privacy from neighbours.
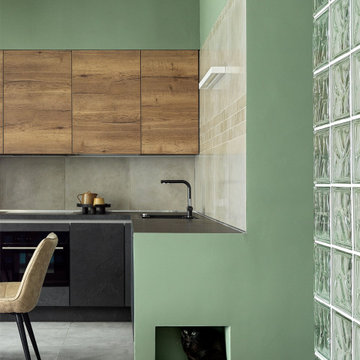
Réalisation d'une petite cuisine américaine design en L avec un évier 1 bac, un placard à porte plane, des portes de placard noires, une crédence beige, une crédence en carreau de porcelaine, un électroménager noir, un sol en carrelage de porcelaine, aucun îlot, un sol gris et plan de travail noir.
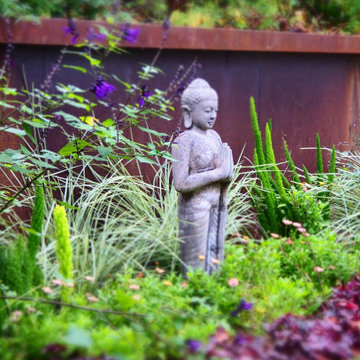
A small reflective meditation garden with modern japanese styling details.
Idées déco pour un petit jardin arrière asiatique l'été avec pierres et graviers, une exposition partiellement ombragée et des galets de rivière.
Idées déco pour un petit jardin arrière asiatique l'été avec pierres et graviers, une exposition partiellement ombragée et des galets de rivière.
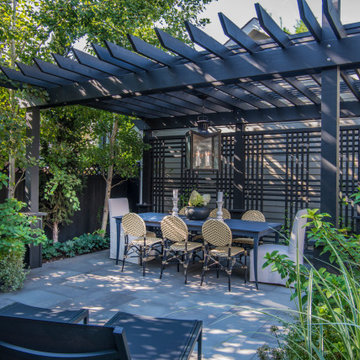
Great space!
Cette photo montre une petite terrasse arrière chic avec un foyer extérieur, des pavés en pierre naturelle et une pergola.
Cette photo montre une petite terrasse arrière chic avec un foyer extérieur, des pavés en pierre naturelle et une pergola.
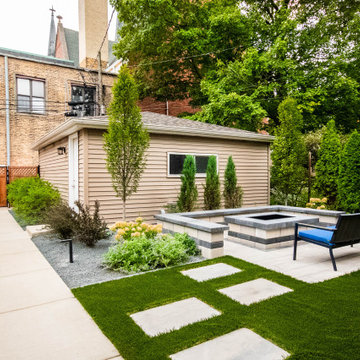
In this urban context, we were tasked with finding a low-maintenance landscape solution for our client who travels extensively for work. Our award-winning design created a new seating area centered around a fire pit with bench seating and built-in LED lights to create a destination in the landscape. Our design incorporated low-maintenance materials and hearty plantings to create a serene escape from the city that requires very little upkeep. Large planters display seasonal annuals and frame the raised deck area.
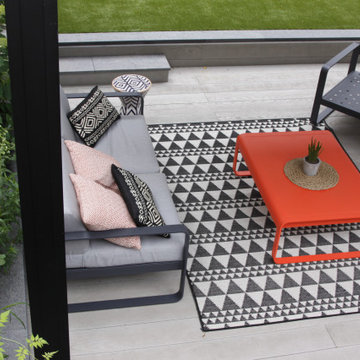
Outdoor kitchen, vertical living art panels and sunken garden. This small rear garden won a prestigious national award from the British Association of Landscape Industries (BALI). We have used sustainable Larch cladding on the retaining walls, a combination of granite plank paving and decking, softened with a mixed palette of shrubs, grasses and perenials to create a multi-purpose family garden used for cooking, entertaining and play.

Aménagement d'une petite façade de maison marron montagne en bois à un étage avec un toit à deux pans et un toit en shingle.
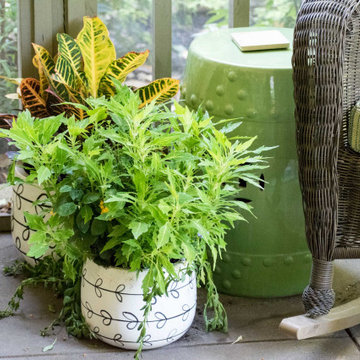
The last installment of our Summer Porch Series is actually my own Screened Porch. My husband Tom and I love this outdoor space, and I have designed it like I would any other room in my home. When we purchased our home, it was just a covered porch. We added the screens, and it has been worth every penny. A couple of years ago, we even added a television out here so we could watch our beloved Bulldogs play football. We brought the all-weather wicker furniture from our previous home, but I recently had the cushions recovered in outdoor fabrics of blues and greens. This extends the color palette from my newly redesigned Den into this space.
I added colorful accessories like an oversized green ceramic lamp, and navy jute poufs serve as my coffee table. I even added artwork to fill the large wall over a console. Of course, I let nature be the best accessory and filled pots and hanging baskets with pet friendly plants.
We love our Screened Porch and utilize it as a third living space in our home. We hope you have enjoyed our Summer Porch Series and are inspired to redesign your outdoor spaces. If you need help, just give us a call. Enjoy!

Small powder bath under a stairway. Original space was dated with heavy dark mediterranean colors and finishes. Existing wood floors remained, but vibrant, bold wallpaper used on all walls, transitional marble vanity replaced existing sink, and new wall sconces and mirrors added to give the space an update, vibrant vibe that resonated with the remainder of the house which is an old Florida style that is updated and fun.

Looking for the purrr-fect neutral kitchen floor tile? Look no further than our handpainted Fallow tile in White Motif.
DESIGN
Reserve Home
PHOTOS
Reserve Home
Tile Shown: 2x6, 2x6 Glazed Long Edge, 2x6 Glazed Short Edge in Feldspar; Fallow in White Motif
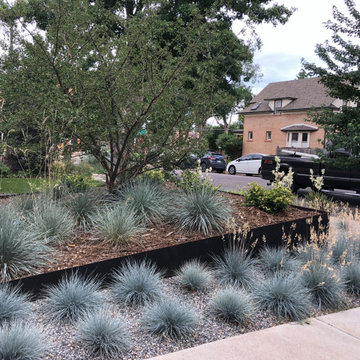
Aménagement d'un petit xéropaysage avant moderne avec une exposition ensoleillée et des pavés en pierre naturelle.
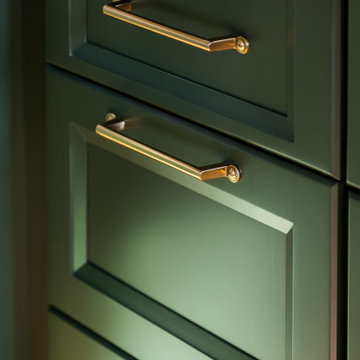
Aménagement d'une petite cuisine américaine classique en L avec un évier 1 bac, un placard avec porte à panneau encastré, des portes de placards vertess, un plan de travail en quartz, une crédence grise, une crédence en dalle de pierre, un électroménager en acier inoxydable, un sol en bois brun, une péninsule et un plan de travail gris.

Yard was just plain basic front yard with rock. Keeping the same rock to reduce the cost, I added some artificial turf and pulled the rock back then re distributed it throughout the rest of the yard where it was thin. I added some trees plants and irrigation. Last I added some concrete paver walk way in the form of steppers.
Idées déco de petites maisons vertes
4


















