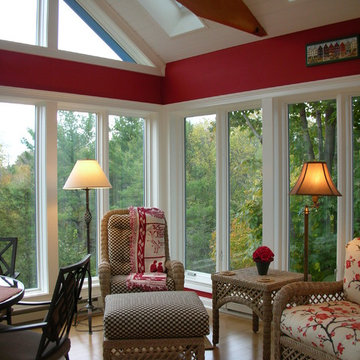Idées déco de petites pièces à vivre craftsman
Trier par :
Budget
Trier par:Populaires du jour
161 - 180 sur 1 004 photos
1 sur 3
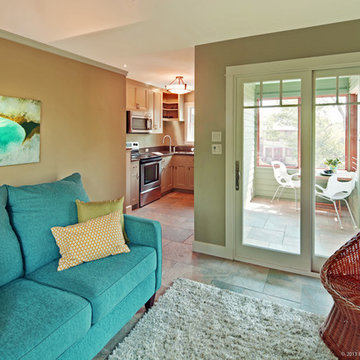
Living Room in detached garage apartment, with screened porch at right.
Photographer: Patrick Wong, Atelier Wong
Inspiration pour un petit salon craftsman avec un mur gris, un sol en carrelage de porcelaine et un sol multicolore.
Inspiration pour un petit salon craftsman avec un mur gris, un sol en carrelage de porcelaine et un sol multicolore.

All season sunroom with glazed openings on four sides of the room flooding the interior with natural light. Sliding doors provide access onto large stone patio leading out into the rear garden. Space is well insulated and heated with a beautiful ceiling fan to move the air.
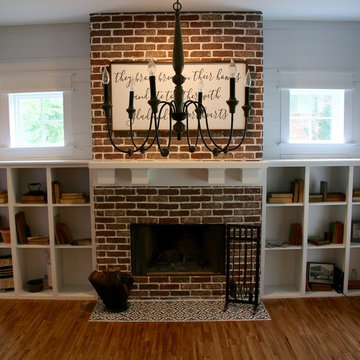
Red brick veneer fireplace surround with Avalanche grout, custom painted white shelving with open sides on the brick side (ready to convert to a 3 door concept later), painted white 6 inch shiplap above the shelves, custom craftsman style white mantle, and finished with black and white painted concrete tile hearth
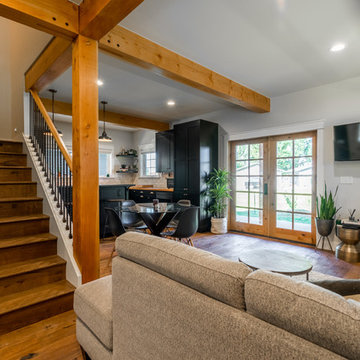
Aménagement d'un petit salon craftsman ouvert avec une salle de réception, un mur vert, un sol en bois brun, aucune cheminée, aucun téléviseur et un sol marron.
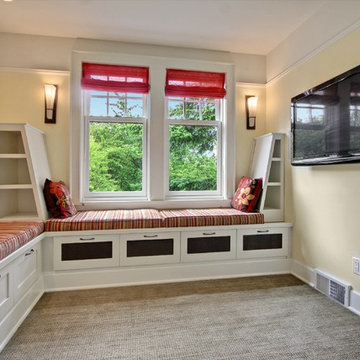
Exemple d'une petite salle de séjour craftsman avec un mur jaune, moquette, aucune cheminée et un téléviseur fixé au mur.
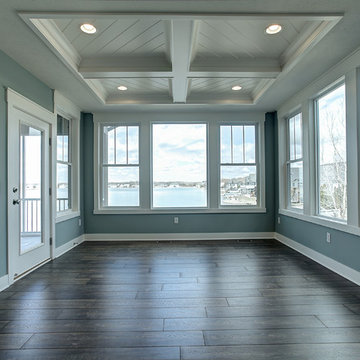
Exemple d'une petite véranda craftsman avec un sol en bois brun, aucune cheminée, un plafond standard et un sol marron.
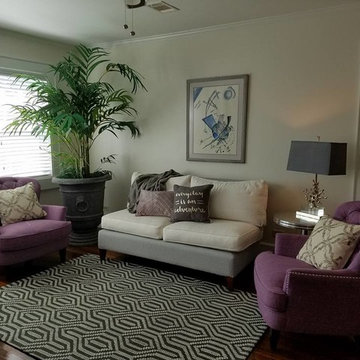
The George Cottage was a labor of love. The restored heart pine floors offered so much warmth and interest, that a new floor could have never provided. The home, built in the 50s, was practically falling in on itself. The floors were restored, repaired and refinished by the owner and her carpenter, Mongoose. She basically turned me loose with a storage building of existing furnishings and art, an accessory budget and some paint. The first week we listed it on airbnb.com it was rented, and was rented solidly after that for the next five months.
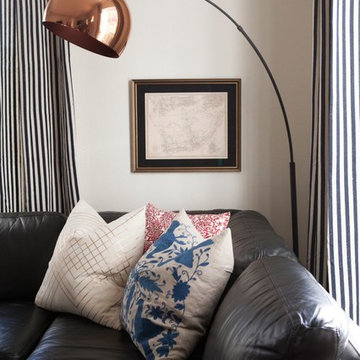
The challenge of this project was to incorporate modern furniture used in the clients' previous high rise residence in a way that made sense for a 1940’s bungalow. Together, we achieved this by keeping clean, classic lines and embracing the black sofa by repeating the shade throughout the space.
Photo: Mattie Gresham
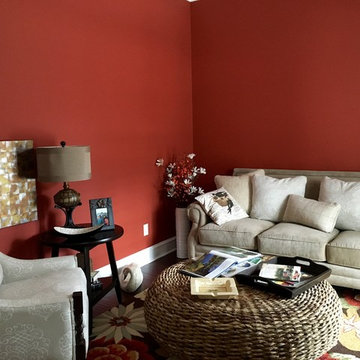
Cette photo montre un petit salon craftsman fermé avec une bibliothèque ou un coin lecture, un mur rouge, parquet foncé, aucune cheminée, aucun téléviseur et un sol marron.
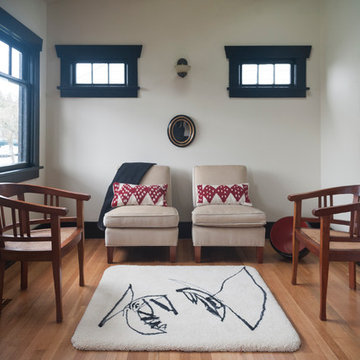
This was a flip for a developer who had purchased a bungalow which had great bones to start with. My idea was to paint the trim black, and do a black and white color scheme. The trim being thick and somewhat heavy added to the coziness of the small spaces. All the light fixtures were recycled from architectural salvage or craigslist.
All furniture and accessories are from the designer's own collection.
Photography by Inger Klekacz

Séjour aux teintes très claires qui favorisent une mise en avant du mobilier
Inspiration pour un petit salon beige et blanc craftsman fermé avec une salle de réception, un mur blanc, un sol en bois brun, une cheminée standard, un manteau de cheminée en plâtre, un téléviseur dissimulé, un sol marron et un plafond voûté.
Inspiration pour un petit salon beige et blanc craftsman fermé avec une salle de réception, un mur blanc, un sol en bois brun, une cheminée standard, un manteau de cheminée en plâtre, un téléviseur dissimulé, un sol marron et un plafond voûté.
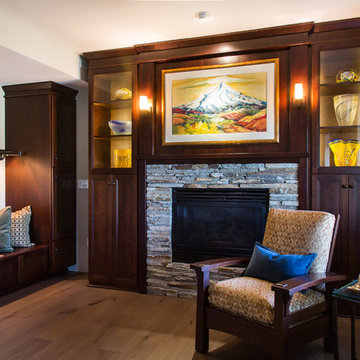
How do you frame three-dimensional art? With cabinetry that accentuates the beauty of the piece. This mantel and art case was designed and installed by Allen's Fine Woodworking in Hood River, OR. We used Medallion's Craftsman door with glass paneling, made of cherry with a Gingersnap finish.
Photos by Zach Luellen Photography, LLC.
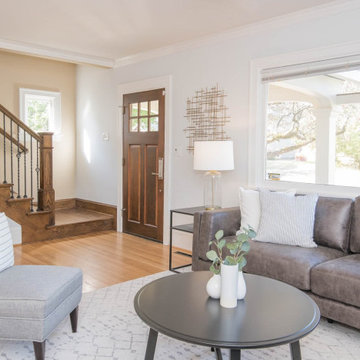
Freshly painted living and dining rooms using Sherwin Williams Paint. Color "Ice Cube" SW 6252.
Aménagement d'un petit salon craftsman fermé avec un mur bleu, parquet clair, une cheminée standard, un manteau de cheminée en carrelage, aucun téléviseur et un sol marron.
Aménagement d'un petit salon craftsman fermé avec un mur bleu, parquet clair, une cheminée standard, un manteau de cheminée en carrelage, aucun téléviseur et un sol marron.
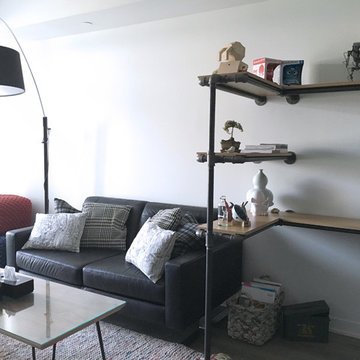
Custom L-shaped industrial pipe shelving to display art, and custom mid century modern walnut coffee table with hair pin legs.
Cette photo montre un petit salon craftsman ouvert avec un mur blanc et parquet foncé.
Cette photo montre un petit salon craftsman ouvert avec un mur blanc et parquet foncé.
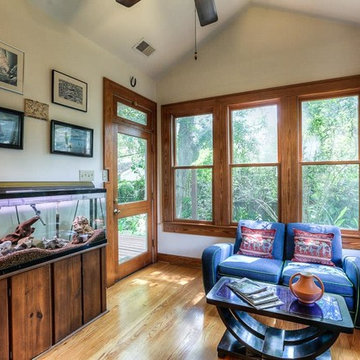
Architect: Morningside Architects, LLP
Contractor: Ista Construction Inc.
Photos: HAR
Idée de décoration pour une petite salle de séjour craftsman fermée avec un mur beige, un sol en bois brun et un téléviseur fixé au mur.
Idée de décoration pour une petite salle de séjour craftsman fermée avec un mur beige, un sol en bois brun et un téléviseur fixé au mur.
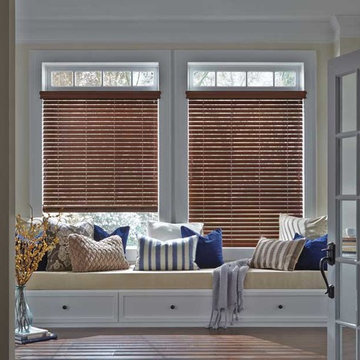
Wood Blinds over upholstered window seat cushion with throw pillows for comfort
Idée de décoration pour une petite véranda craftsman.
Idée de décoration pour une petite véranda craftsman.
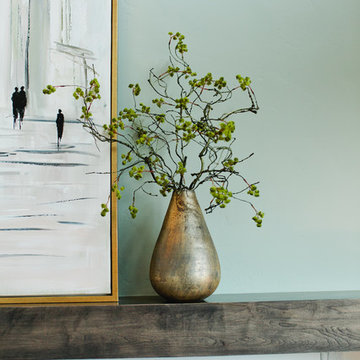
The Printer's Daughter Photography by Jenn Culley
Idée de décoration pour une petite salle de séjour mansardée ou avec mezzanine craftsman avec un mur gris, sol en stratifié, une cheminée standard, un téléviseur fixé au mur et un sol gris.
Idée de décoration pour une petite salle de séjour mansardée ou avec mezzanine craftsman avec un mur gris, sol en stratifié, une cheminée standard, un téléviseur fixé au mur et un sol gris.
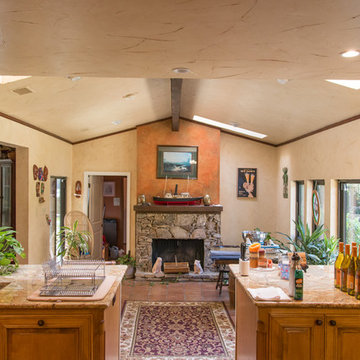
Cette image montre un petit salon craftsman ouvert avec une salle de réception, un mur marron, un sol en carrelage de céramique, une cheminée standard, un manteau de cheminée en pierre, aucun téléviseur et un sol beige.
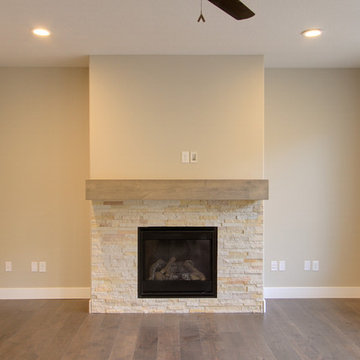
Dayson Johnson
Idée de décoration pour une petite salle de séjour craftsman avec un mur beige, un sol en bois brun, une cheminée standard et un manteau de cheminée en pierre.
Idée de décoration pour une petite salle de séjour craftsman avec un mur beige, un sol en bois brun, une cheminée standard et un manteau de cheminée en pierre.
Idées déco de petites pièces à vivre craftsman
9




