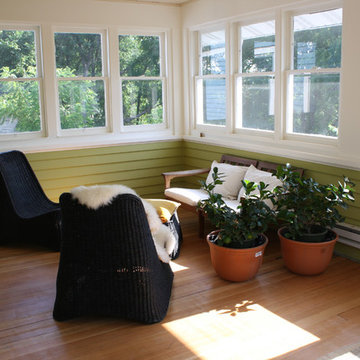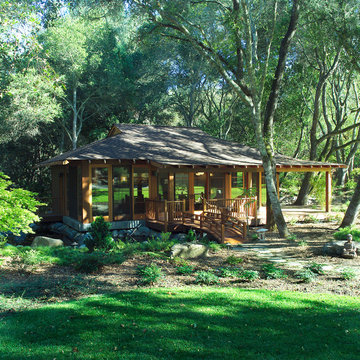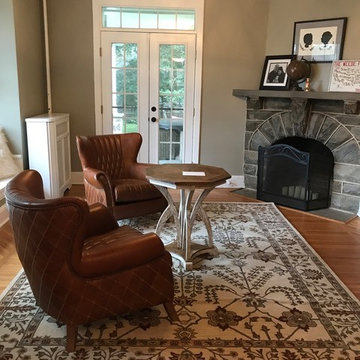Idées déco de petites pièces à vivre craftsman
Trier par :
Budget
Trier par:Populaires du jour
1 - 20 sur 1 008 photos
1 sur 3

This project is the rebuild of a classic Craftsman bungalow that had been destroyed in a fire. Throughout the design process we balanced the creation of a house that would feel like a true home, to replace the one that had been lost, while managing a budget with challenges from the insurance company, and navigating through a complex approval process.
Photography by Phil Bond and Artisan Home Builders.
Tiles by Motawai Tileworks.
https://saikleyarchitects.com/portfolio/craftsman-rebuild/
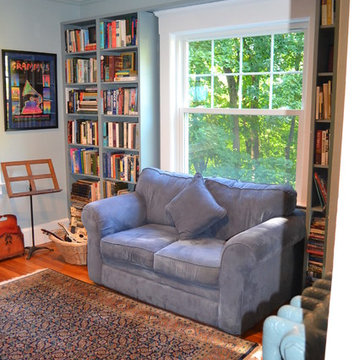
Melissa Caldwell
Aménagement d'un petit salon craftsman fermé avec une bibliothèque ou un coin lecture, un mur gris, parquet clair, aucune cheminée, aucun téléviseur et un sol beige.
Aménagement d'un petit salon craftsman fermé avec une bibliothèque ou un coin lecture, un mur gris, parquet clair, aucune cheminée, aucun téléviseur et un sol beige.
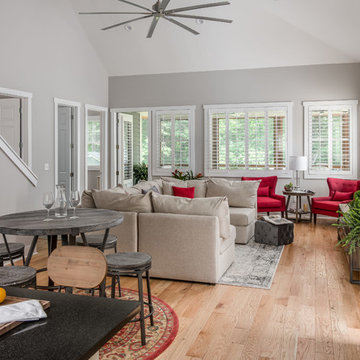
Photography: Garett + Carrie Buell of Studiobuell/ studiobuell.com
Cette image montre un petit salon mansardé ou avec mezzanine craftsman avec un mur gris, parquet clair, un téléviseur fixé au mur et éclairage.
Cette image montre un petit salon mansardé ou avec mezzanine craftsman avec un mur gris, parquet clair, un téléviseur fixé au mur et éclairage.
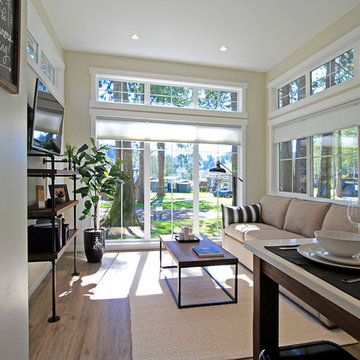
Exemple d'un petit salon craftsman ouvert avec un mur gris, un sol en vinyl, aucune cheminée et un téléviseur fixé au mur.
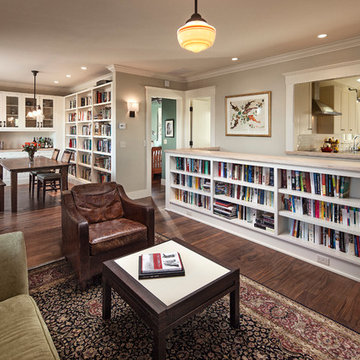
Architect: Blackbird Architects .General Contractor: Allen Construction. Photography: Jim Bartsch Photography
Idées déco pour un petit salon craftsman ouvert avec une bibliothèque ou un coin lecture, parquet foncé et aucune cheminée.
Idées déco pour un petit salon craftsman ouvert avec une bibliothèque ou un coin lecture, parquet foncé et aucune cheminée.
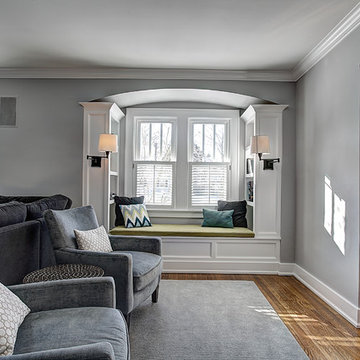
Cette photo montre un petit salon craftsman fermé avec un mur gris, parquet clair et un téléviseur fixé au mur.
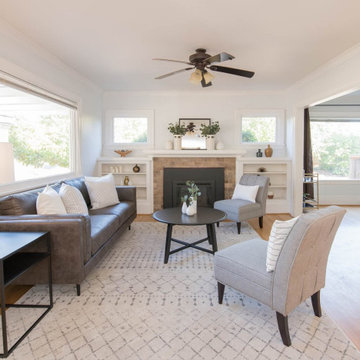
Freshly painted living and dining rooms using Sherwin Williams Paint. Color "Ice Cube" SW 6252.
Cette image montre un petit salon craftsman fermé avec un mur bleu, parquet clair, une cheminée standard, un manteau de cheminée en carrelage et un sol marron.
Cette image montre un petit salon craftsman fermé avec un mur bleu, parquet clair, une cheminée standard, un manteau de cheminée en carrelage et un sol marron.
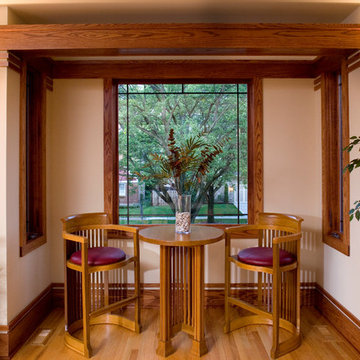
Architectural photography by LandMark Photography. WEST STUDIO Architects & Construction Services.
Inspiration pour un petit salon craftsman avec un mur beige et un sol en bois brun.
Inspiration pour un petit salon craftsman avec un mur beige et un sol en bois brun.
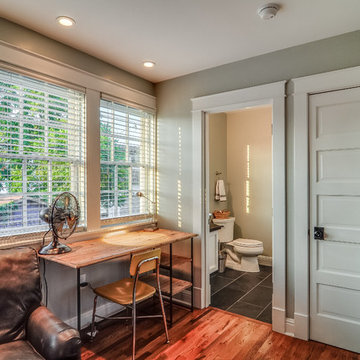
Garrett Buell
Idées déco pour un petit salon craftsman ouvert avec un mur gris et un sol en bois brun.
Idées déco pour un petit salon craftsman ouvert avec un mur gris et un sol en bois brun.
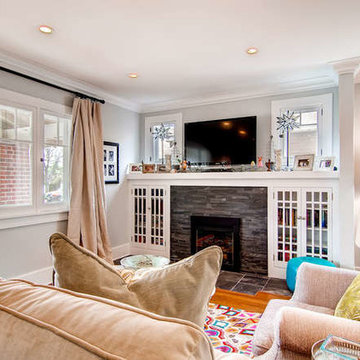
Opened living room in pop top.
Cette image montre un petit salon craftsman ouvert avec un mur gris, un sol en bois brun, une cheminée standard et un manteau de cheminée en pierre.
Cette image montre un petit salon craftsman ouvert avec un mur gris, un sol en bois brun, une cheminée standard et un manteau de cheminée en pierre.
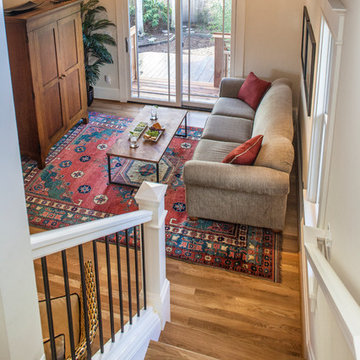
Inspiration pour un petit salon craftsman ouvert avec un mur blanc, un sol en bois brun, un téléviseur dissimulé et aucune cheminée.
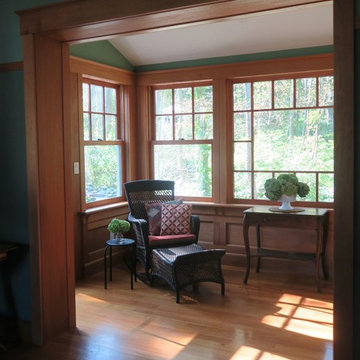
The new Forest Room opens up the wall between the outside and the existing rooms, welcoming prime real estate into the rest of the house.
Aménagement d'une petite véranda craftsman avec un sol en bois brun.
Aménagement d'une petite véranda craftsman avec un sol en bois brun.
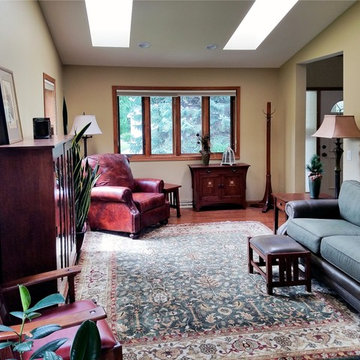
Réalisation d'un petit salon craftsman fermé avec une bibliothèque ou un coin lecture, un mur beige, un sol en bois brun, aucune cheminée et aucun téléviseur.

All season sunroom with glazed openings on four sides of the room flooding the interior with natural light. Sliding doors provide access onto large stone patio leading out into the rear garden. Space is well insulated and heated with a beautiful ceiling fan to move the air.
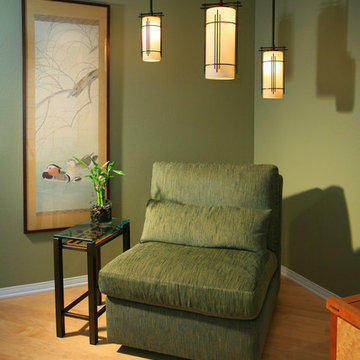
This entry/living room features maple wood flooring, Hubbardton Forge pendant lighting, and a Tansu Chest. A monochromatic color scheme of greens with warm wood give the space a tranquil feeling.
Photo by: Tom Queally
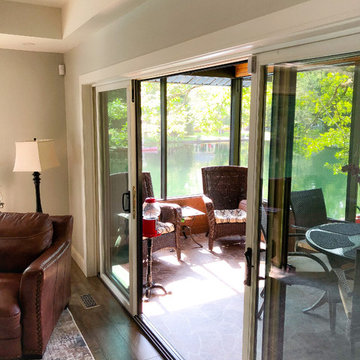
This cozy cottage was in much need of some TLC. The owners were looking to add an additional Master Suite and Ensuite to call their own in terms of a second storey addition. Renovating the entire space allowed for the couple to make this their dream space on a quiet river a reality.
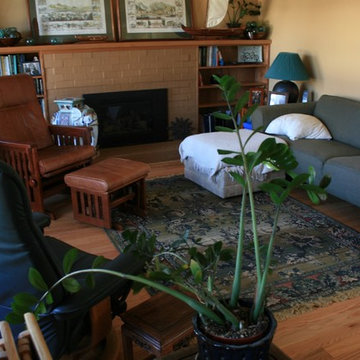
Built in 1920, remodeled in 2015: Cozy living area with brick fireplace, hardwood floors, built-in bookshelves
Inspiration pour un petit salon craftsman ouvert avec une salle de réception, un mur beige, parquet clair, une cheminée standard, un manteau de cheminée en brique et aucun téléviseur.
Inspiration pour un petit salon craftsman ouvert avec une salle de réception, un mur beige, parquet clair, une cheminée standard, un manteau de cheminée en brique et aucun téléviseur.
Idées déco de petites pièces à vivre craftsman
1




