Idées déco de petites pièces à vivre craftsman
Trier par :
Budget
Trier par:Populaires du jour
41 - 60 sur 1 005 photos
1 sur 3
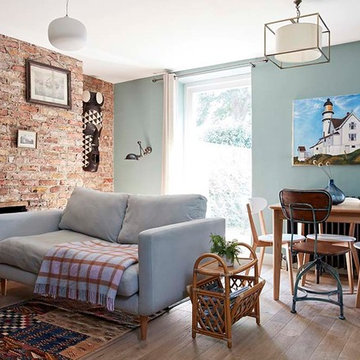
Graham Atkins-Hughes
Réalisation d'un petit salon craftsman avec un mur bleu, parquet clair, une cheminée standard, un manteau de cheminée en brique et un sol marron.
Réalisation d'un petit salon craftsman avec un mur bleu, parquet clair, une cheminée standard, un manteau de cheminée en brique et un sol marron.
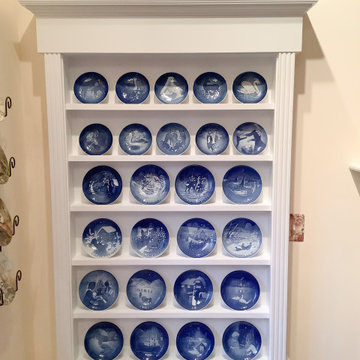
The fixed shelves include grooves for the plates to safely sit, and fluting detail was added to match the clients existing mantel.
Cette photo montre un petit salon craftsman avec un mur blanc, parquet clair, une cheminée standard et un manteau de cheminée en bois.
Cette photo montre un petit salon craftsman avec un mur blanc, parquet clair, une cheminée standard et un manteau de cheminée en bois.

In order to make the ceiling higher (original ceilings in this remodel were only 8' tall), we introduced new trusses and created a gently curved vaulted ceiling. Vary cozy.
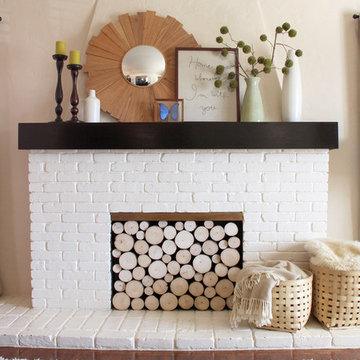
We transformed the fireplace box (of a fireplace in need of repair) with a faux log stack facade that can easily be removed if and when we're ready to have a cozy fire!
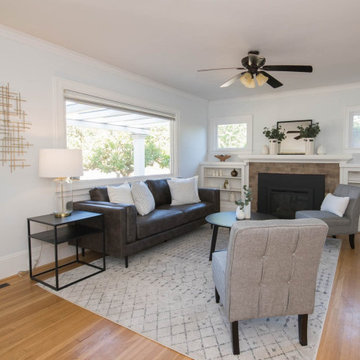
Freshly painted living and dining rooms using Sherwin Williams Paint. Color "Ice Cube" SW 6252.
Exemple d'un petit salon craftsman fermé avec un mur bleu, parquet clair, une cheminée standard, un manteau de cheminée en carrelage, aucun téléviseur et un sol marron.
Exemple d'un petit salon craftsman fermé avec un mur bleu, parquet clair, une cheminée standard, un manteau de cheminée en carrelage, aucun téléviseur et un sol marron.
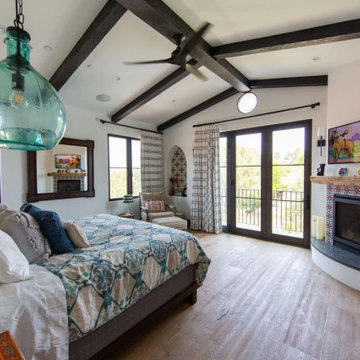
Handpainted Tile gives this bedroom fireplace the perfect finishing touch. Adding to the ambiance of this Tudor-inspired Traditional bedroom design, Malta Tile in Warm Motif gives this seaside home an accent of Old California to accompany the attractive reclaimed mantle.
DESIGN
Pritzkat & Johnson Architects, Christine Vroom Interiors
PHOTOS
Shane O'Donnell
INSTALLER
C and C Partners
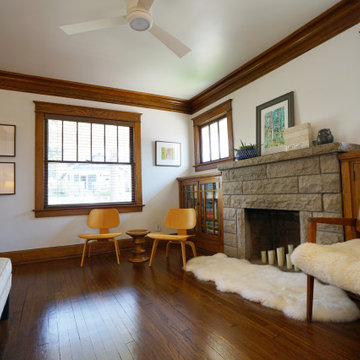
Living room in a 1917 Craftsman Bungalow.
Cette photo montre un petit salon craftsman fermé avec un mur blanc, parquet foncé, une cheminée standard, un manteau de cheminée en pierre, aucun téléviseur et un sol marron.
Cette photo montre un petit salon craftsman fermé avec un mur blanc, parquet foncé, une cheminée standard, un manteau de cheminée en pierre, aucun téléviseur et un sol marron.
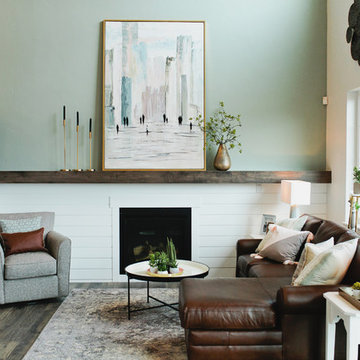
The Printer's Daughter Photography by Jenn Culley
Réalisation d'une petite salle de séjour mansardée ou avec mezzanine craftsman avec un mur gris, sol en stratifié, une cheminée standard, un téléviseur fixé au mur et un sol gris.
Réalisation d'une petite salle de séjour mansardée ou avec mezzanine craftsman avec un mur gris, sol en stratifié, une cheminée standard, un téléviseur fixé au mur et un sol gris.
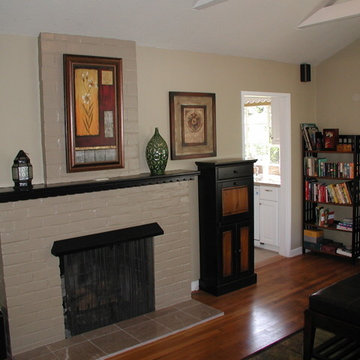
family room update with original wood floors and great affordable art work give this room warmth and charm.
Inspiration pour un petit salon craftsman fermé avec une bibliothèque ou un coin lecture, un téléviseur indépendant, un mur beige, un sol en bois brun, une cheminée standard et un manteau de cheminée en brique.
Inspiration pour un petit salon craftsman fermé avec une bibliothèque ou un coin lecture, un téléviseur indépendant, un mur beige, un sol en bois brun, une cheminée standard et un manteau de cheminée en brique.
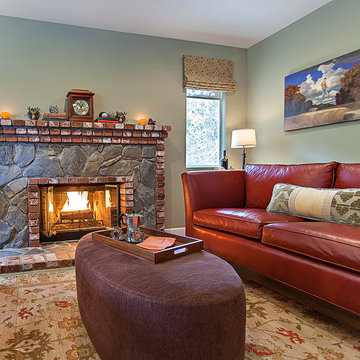
VT Fine Art Photography
Aménagement d'un petit salon craftsman fermé avec une salle de réception, un mur vert, parquet clair, une cheminée standard, un manteau de cheminée en brique et aucun téléviseur.
Aménagement d'un petit salon craftsman fermé avec une salle de réception, un mur vert, parquet clair, une cheminée standard, un manteau de cheminée en brique et aucun téléviseur.
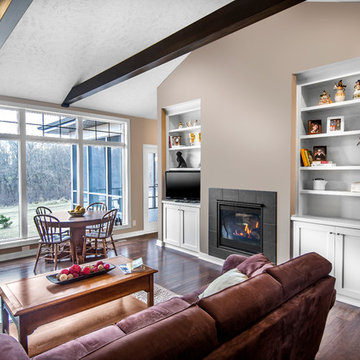
Alan Jackson - Jackson Studios
Inspiration pour un petit salon craftsman fermé avec un mur beige, parquet foncé, une cheminée double-face et un manteau de cheminée en carrelage.
Inspiration pour un petit salon craftsman fermé avec un mur beige, parquet foncé, une cheminée double-face et un manteau de cheminée en carrelage.
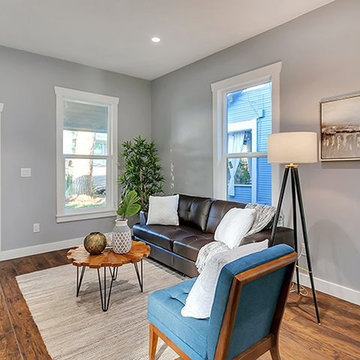
Idées déco pour un petit salon craftsman fermé avec une salle de réception, un mur gris, un sol en bois brun, aucune cheminée, aucun téléviseur et un sol marron.

Haris Kenjar Photography and Design
Inspiration pour une petite véranda craftsman avec un sol en ardoise, aucune cheminée, un plafond standard et un sol gris.
Inspiration pour une petite véranda craftsman avec un sol en ardoise, aucune cheminée, un plafond standard et un sol gris.
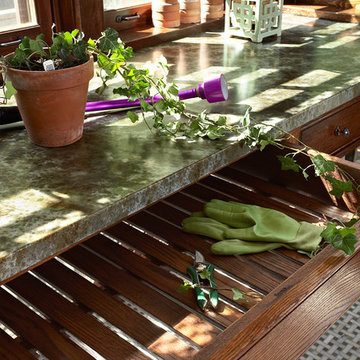
This 1919 bungalow was lovingly taken care of but just needed a few things to make it complete. The owner, an avid gardener wanted someplace to bring in plants during the winter months. This small addition accomplishes many things in one small footprint. This potting room, just off the dining room, doubles as a mudroom. Design by Meriwether Felt, Photos by Susan Gilmore
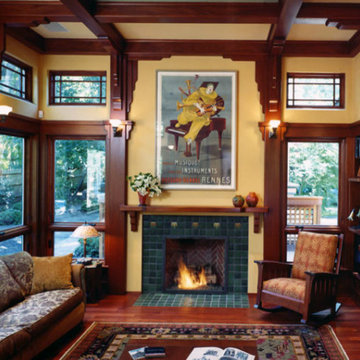
Reproduction Green & Green design with historically correct finish.
Cette photo montre un petit salon craftsman fermé avec une salle de réception, un mur jaune, un sol en bois brun, une cheminée standard, un manteau de cheminée en carrelage et aucun téléviseur.
Cette photo montre un petit salon craftsman fermé avec une salle de réception, un mur jaune, un sol en bois brun, une cheminée standard, un manteau de cheminée en carrelage et aucun téléviseur.
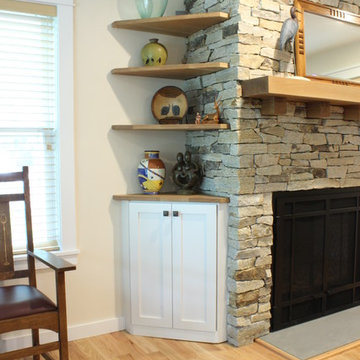
Kara Lashuay
Cette image montre un petit salon craftsman fermé avec un mur beige, parquet clair, une cheminée standard et un manteau de cheminée en pierre.
Cette image montre un petit salon craftsman fermé avec un mur beige, parquet clair, une cheminée standard et un manteau de cheminée en pierre.
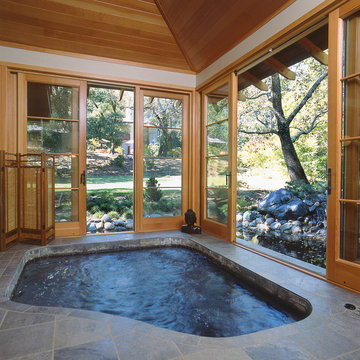
Cette image montre une petite véranda craftsman avec un sol en carrelage de céramique.

All season sunroom with glazed openings on four sides of the room flooding the interior with natural light. Sliding doors provide access onto large stone patio leading out into the rear garden. Space is well insulated and heated with a beautiful ceiling fan to move the air.
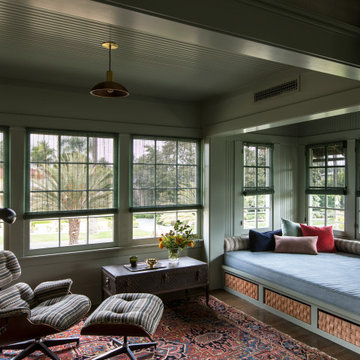
Cette photo montre une petite véranda craftsman avec un sol en bois brun, aucune cheminée, un plafond standard et un sol marron.
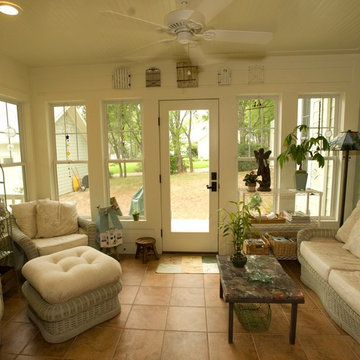
Randy Bookout
Exemple d'une petite véranda craftsman avec un sol en carrelage de porcelaine, aucune cheminée, un plafond standard et un sol orange.
Exemple d'une petite véranda craftsman avec un sol en carrelage de porcelaine, aucune cheminée, un plafond standard et un sol orange.
Idées déco de petites pièces à vivre craftsman
3



