Idées déco de petites pièces à vivre craftsman
Trier par :
Budget
Trier par:Populaires du jour
61 - 80 sur 1 005 photos
1 sur 3
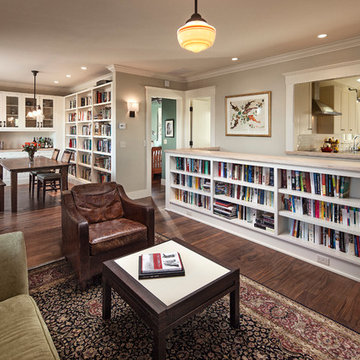
Architect: Blackbird Architects .General Contractor: Allen Construction. Photography: Jim Bartsch Photography
Idées déco pour un petit salon craftsman ouvert avec une bibliothèque ou un coin lecture, parquet foncé et aucune cheminée.
Idées déco pour un petit salon craftsman ouvert avec une bibliothèque ou un coin lecture, parquet foncé et aucune cheminée.
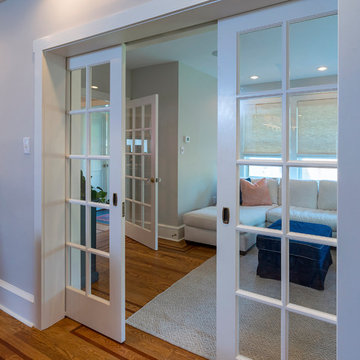
This bright and inviting sitting room is an addition on to the home. Large windows and the French door pocket doors give the room an open and airy feel. The home’s red oak floors inlayed with mahogany continue through this space.
What started as an addition project turned into a full house remodel in this Modern Craftsman home in Narberth, PA.. The addition included the creation of a sitting room, family room, mudroom and third floor. As we moved to the rest of the home, we designed and built a custom staircase to connect the family room to the existing kitchen. We laid red oak flooring with a mahogany inlay throughout house. Another central feature of this is home is all the built-in storage. We used or created every nook for seating and storage throughout the house, as you can see in the family room, dining area, staircase landing, bedroom and bathrooms. Custom wainscoting and trim are everywhere you look, and gives a clean, polished look to this warm house.
Rudloff Custom Builders has won Best of Houzz for Customer Service in 2014, 2015 2016, 2017 and 2019. We also were voted Best of Design in 2016, 2017, 2018, 2019 which only 2% of professionals receive. Rudloff Custom Builders has been featured on Houzz in their Kitchen of the Week, What to Know About Using Reclaimed Wood in the Kitchen as well as included in their Bathroom WorkBook article. We are a full service, certified remodeling company that covers all of the Philadelphia suburban area. This business, like most others, developed from a friendship of young entrepreneurs who wanted to make a difference in their clients’ lives, one household at a time. This relationship between partners is much more than a friendship. Edward and Stephen Rudloff are brothers who have renovated and built custom homes together paying close attention to detail. They are carpenters by trade and understand concept and execution. Rudloff Custom Builders will provide services for you with the highest level of professionalism, quality, detail, punctuality and craftsmanship, every step of the way along our journey together.
Specializing in residential construction allows us to connect with our clients early in the design phase to ensure that every detail is captured as you imagined. One stop shopping is essentially what you will receive with Rudloff Custom Builders from design of your project to the construction of your dreams, executed by on-site project managers and skilled craftsmen. Our concept: envision our client’s ideas and make them a reality. Our mission: CREATING LIFETIME RELATIONSHIPS BUILT ON TRUST AND INTEGRITY.
Photo Credit: Linda McManus Images
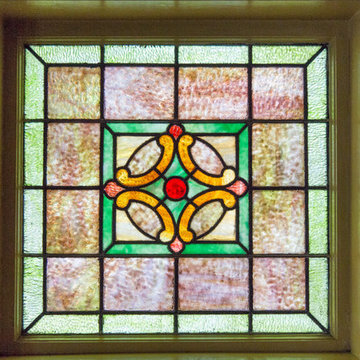
The 1790 Garvin-Weeks Farmstead is a beautiful farmhouse with Georgian and Victorian period rooms as well as a craftsman style addition from the early 1900s. The original house was from the late 18th century, and the barn structure shortly after that. The client desired architectural styles for her new master suite, revamped kitchen, and family room, that paid close attention to the individual eras of the home. The master suite uses antique furniture from the Georgian era, and the floral wallpaper uses stencils from an original vintage piece. The kitchen and family room are classic farmhouse style, and even use timbers and rafters from the original barn structure. The expansive kitchen island uses reclaimed wood, as does the dining table. The custom cabinetry, milk paint, hand-painted tiles, soapstone sink, and marble baking top are other important elements to the space. The historic home now shines.
Eric Roth
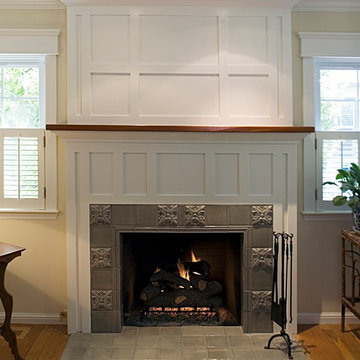
Refurbished fireplace with Craftsman trim details and ceramic tile surround and hearth. -- John Canham Photography
Réalisation d'un petit salon craftsman avec un mur blanc, parquet clair, une cheminée standard et un manteau de cheminée en carrelage.
Réalisation d'un petit salon craftsman avec un mur blanc, parquet clair, une cheminée standard et un manteau de cheminée en carrelage.
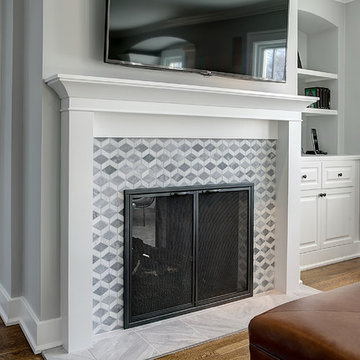
Exemple d'un petit salon craftsman fermé avec un mur gris, parquet clair, une cheminée double-face, un manteau de cheminée en pierre et un téléviseur fixé au mur.
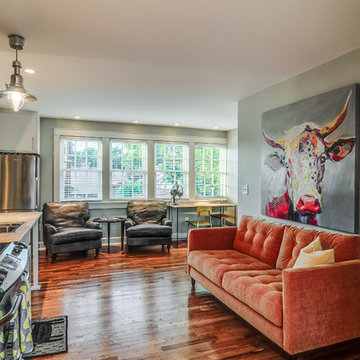
Garrett Buell
Cette image montre un petit salon craftsman ouvert avec un mur gris et un sol en bois brun.
Cette image montre un petit salon craftsman ouvert avec un mur gris et un sol en bois brun.
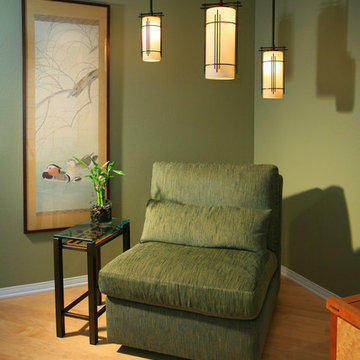
This entry/living room features maple wood flooring, Hubbardton Forge pendant lighting, and a Tansu Chest. A monochromatic color scheme of greens with warm wood give the space a tranquil feeling.
Photo by: Tom Queally
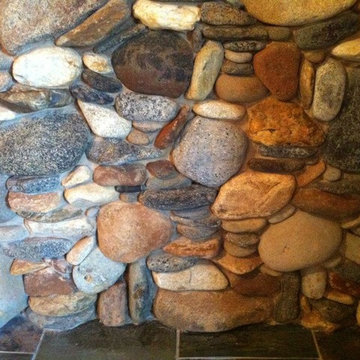
Close up - each rock is unique
Inspiration pour une petite salle de séjour craftsman avec une cheminée d'angle.
Inspiration pour une petite salle de séjour craftsman avec une cheminée d'angle.

Sunroom addition leads off the family room which is adjacent to the kitchen as viewed through the french doors. On entering the house one can see all the way back through these doors to the garden beyond. The existing recessed porch was enclosed and walls removed to form the family room space.
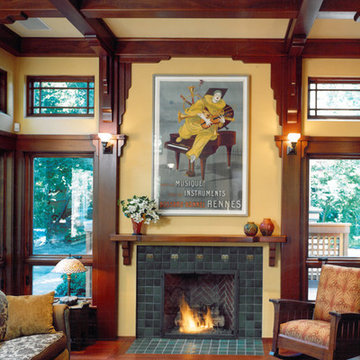
This small sunken living room serves as a conversation area focusing on the fireplace and also focuses on a wide screen TV and high-fidelity sound system for the enjoyment of music and films.
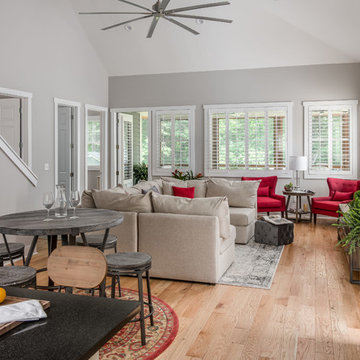
Photography: Garett + Carrie Buell of Studiobuell/ studiobuell.com
Cette image montre un petit salon mansardé ou avec mezzanine craftsman avec un mur gris, parquet clair, un téléviseur fixé au mur et éclairage.
Cette image montre un petit salon mansardé ou avec mezzanine craftsman avec un mur gris, parquet clair, un téléviseur fixé au mur et éclairage.
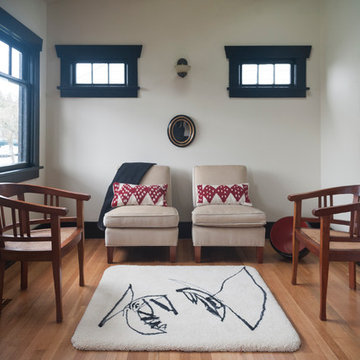
This was a flip for a developer who had purchased a bungalow which had great bones to start with. My idea was to paint the trim black, and do a black and white color scheme. The trim being thick and somewhat heavy added to the coziness of the small spaces. All the light fixtures were recycled from architectural salvage or craigslist.
All furniture and accessories are from the designer's own collection.
Photography by Inger Klekacz
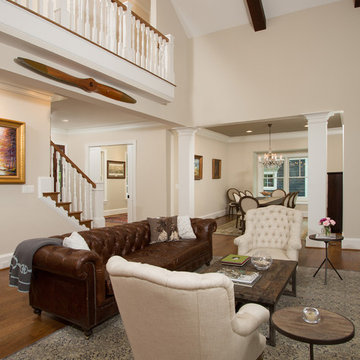
Family room open to dining area and kitchen
Cette photo montre une petite salle de séjour craftsman ouverte avec un manteau de cheminée en pierre.
Cette photo montre une petite salle de séjour craftsman ouverte avec un manteau de cheminée en pierre.
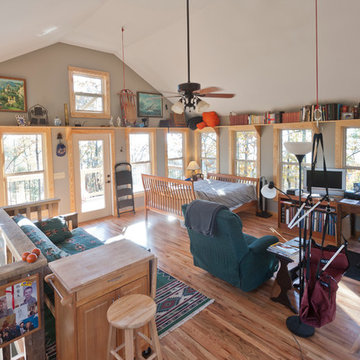
Idée de décoration pour un petit salon mansardé ou avec mezzanine craftsman avec un mur gris, un poêle à bois, un manteau de cheminée en carrelage, une bibliothèque ou un coin lecture, un sol en bois brun, un téléviseur indépendant et un sol marron.
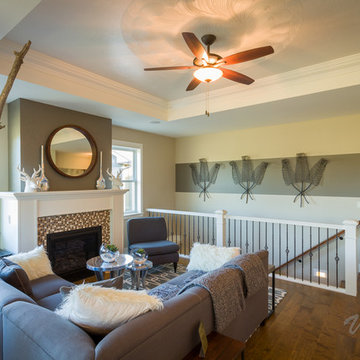
VanLeggalo Photography by Robb Vann
Cette photo montre un petit salon craftsman ouvert avec un sol en bois brun, une cheminée standard, un manteau de cheminée en carrelage, aucun téléviseur et un mur vert.
Cette photo montre un petit salon craftsman ouvert avec un sol en bois brun, une cheminée standard, un manteau de cheminée en carrelage, aucun téléviseur et un mur vert.
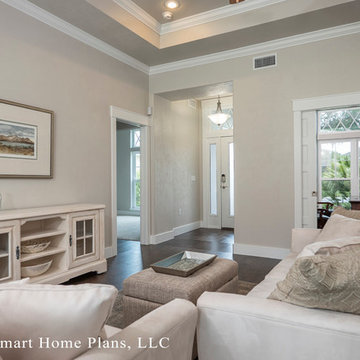
©Energy Smart Home Plans, LLC, ©Aaron Bailey Photography, GW Robinson Homes
Aménagement d'un petit salon craftsman ouvert avec un mur beige, un sol en bois brun et un téléviseur fixé au mur.
Aménagement d'un petit salon craftsman ouvert avec un mur beige, un sol en bois brun et un téléviseur fixé au mur.
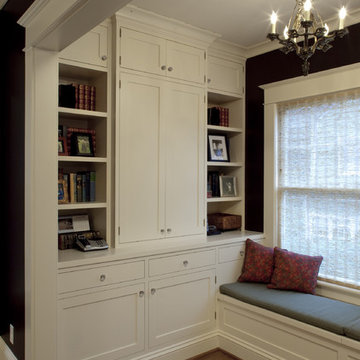
National Coty Award winner, the project included renovation of the kitchen and adjacent family room. Creating an inglenook at the far end of the family room carved out space for a small, discreet office, with a built-in file cabinet and pull-out shelf for a laptop.
Photo: Eckert & Eckert Photography
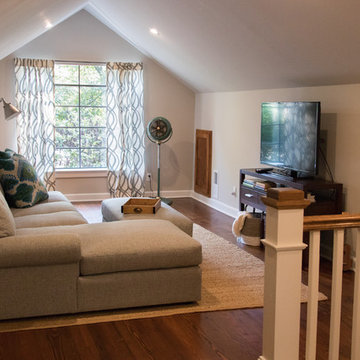
This once unfinished attic is now living space
Exemple d'un petit salon craftsman ouvert avec un mur beige, un sol en bois brun, aucune cheminée, un téléviseur indépendant et un sol marron.
Exemple d'un petit salon craftsman ouvert avec un mur beige, un sol en bois brun, aucune cheminée, un téléviseur indépendant et un sol marron.
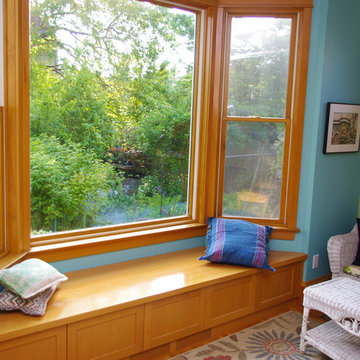
Idée de décoration pour un petit salon craftsman fermé avec un mur multicolore, parquet clair et aucune cheminée.
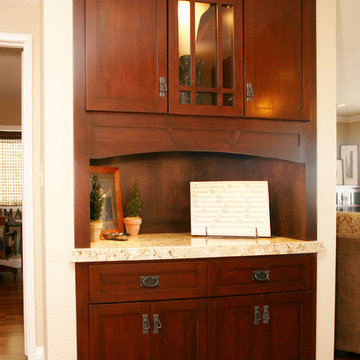
Craftsman style built-in storage niche made of maple finished in a rich walnut color.
Aménagement d'une petite salle de séjour craftsman avec un mur beige et un sol en bois brun.
Aménagement d'une petite salle de séjour craftsman avec un mur beige et un sol en bois brun.
Idées déco de petites pièces à vivre craftsman
4



