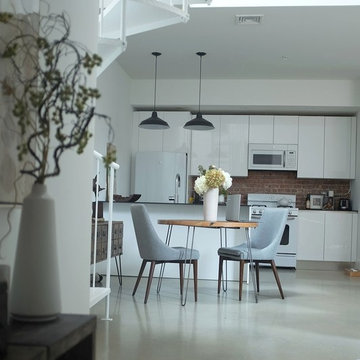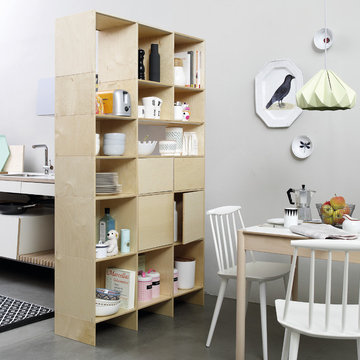Idées déco de petites salles à manger avec sol en béton ciré
Trier par :
Budget
Trier par:Populaires du jour
41 - 60 sur 555 photos
1 sur 3
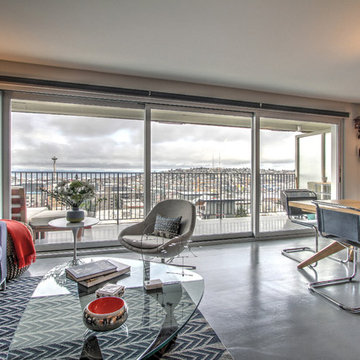
Remodel of a 1960's condominium to modernize and open up the space to the view.
Ambrose Construction.
Michael Dickter photography.
Aménagement d'une petite salle à manger moderne avec sol en béton ciré.
Aménagement d'une petite salle à manger moderne avec sol en béton ciré.
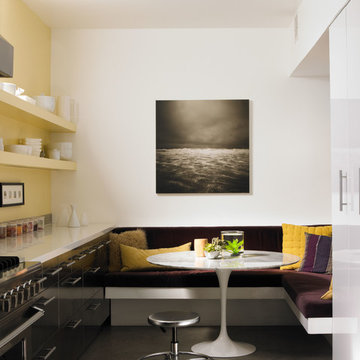
Dunn-Edwards Paints paint colors -
Walls: Whisper DEW340
Accent: Gold Sand DE5429
Jeremy Samuelson Photography | www.jeremysamuelson.com
Idées déco pour une petite salle à manger moderne avec un mur blanc et sol en béton ciré.
Idées déco pour une petite salle à manger moderne avec un mur blanc et sol en béton ciré.
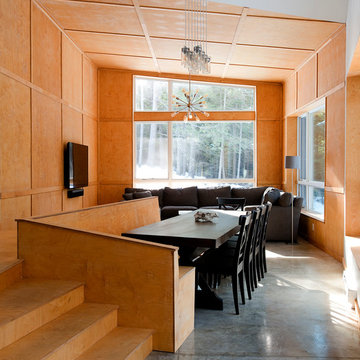
Idées déco pour une petite salle à manger ouverte sur le salon contemporaine avec sol en béton ciré et un mur orange.
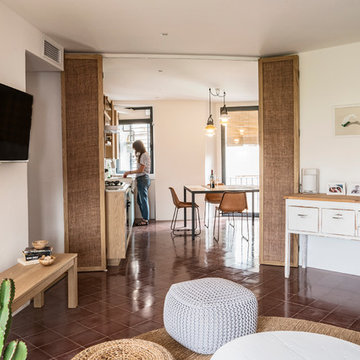
Margaret Stepien
Exemple d'une petite salle à manger ouverte sur le salon méditerranéenne avec un mur blanc et sol en béton ciré.
Exemple d'une petite salle à manger ouverte sur le salon méditerranéenne avec un mur blanc et sol en béton ciré.
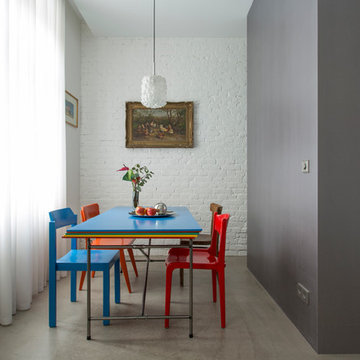
Nina Siber
Inspiration pour une petite salle à manger ouverte sur le salon design avec sol en béton ciré et un mur gris.
Inspiration pour une petite salle à manger ouverte sur le salon design avec sol en béton ciré et un mur gris.
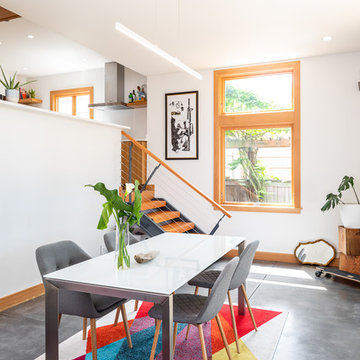
Cindy Apple
Réalisation d'une petite salle à manger ouverte sur le salon design avec un mur blanc, sol en béton ciré et un sol gris.
Réalisation d'une petite salle à manger ouverte sur le salon design avec un mur blanc, sol en béton ciré et un sol gris.
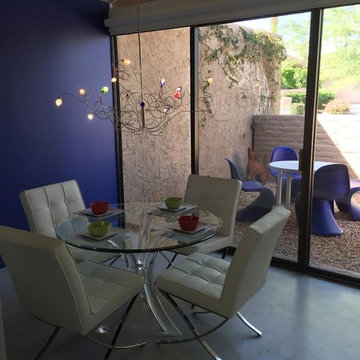
Inspiration pour une petite salle à manger ouverte sur le salon minimaliste avec un mur violet, sol en béton ciré, aucune cheminée et un sol gris.
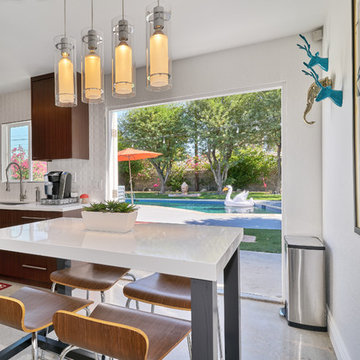
Robert D. Gentry
Réalisation d'une petite salle à manger vintage avec un mur blanc, sol en béton ciré et un sol beige.
Réalisation d'une petite salle à manger vintage avec un mur blanc, sol en béton ciré et un sol beige.
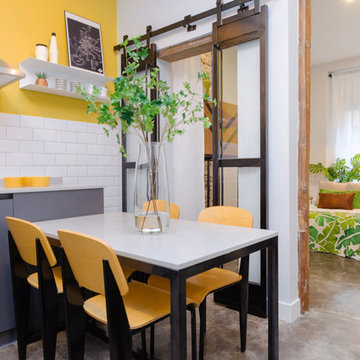
Réalisation d'une petite salle à manger ouverte sur la cuisine urbaine avec un mur blanc, sol en béton ciré et un sol gris.
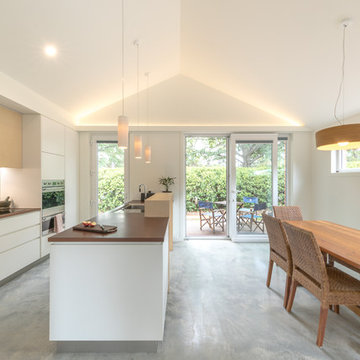
Ben Wrigley
Exemple d'une petite salle à manger ouverte sur le salon tendance avec un mur blanc, sol en béton ciré et un sol gris.
Exemple d'une petite salle à manger ouverte sur le salon tendance avec un mur blanc, sol en béton ciré et un sol gris.
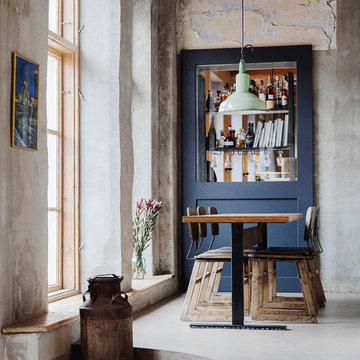
Dana Ozollapa
Réalisation d'une petite salle à manger urbaine avec un mur gris, sol en béton ciré et un sol gris.
Réalisation d'une petite salle à manger urbaine avec un mur gris, sol en béton ciré et un sol gris.
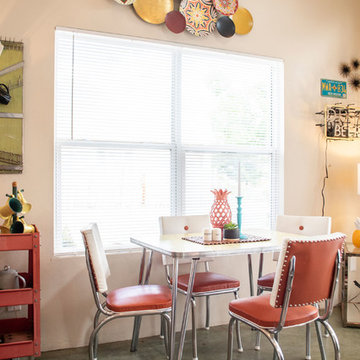
Idée de décoration pour une petite salle à manger ouverte sur le salon bohème avec un mur beige, sol en béton ciré et un sol vert.

This sun-filled tiny home features a thoughtfully designed layout with natural flow past a small front porch through the front sliding door and into a lovely living room with tall ceilings and lots of storage.

Images by Nic LeHoux
Designed as a home and studio for a photographer and his young family, Lightbox is located on a peninsula that extends south from British Columbia across the border to Point Roberts. The densely forested site lies beside a 180-acre park that overlooks the Strait of Georgia, the San Juan Islands and the Puget Sound.
Having experienced the world from under a black focusing cloth and large format camera lens, the photographer has a special fondness for simplicity and an appreciation of unique, genuine and well-crafted details.
The home was made decidedly modest, in size and means, with a building skin utilizing simple materials in a straightforward yet innovative configuration. The result is a structure crafted from affordable and common materials such as exposed wood two-bys that form the structural frame and directly support a prefabricated aluminum window system of standard glazing units uniformly sized to reduce the complexity and overall cost.
Accessed from the west on a sloped boardwalk that bisects its two contrasting forms, the house sits lightly on the land above the forest floor.
A south facing two-story glassy cage for living captures the sun and view as it celebrates the interplay of light and shadow in the forest. To the north, stairs are contained in a thin wooden box stained black with a traditional Finnish pine tar coating. Narrow apertures in the otherwise solid dark wooden wall sharply focus the vibrant cropped views of the old growth fir trees at the edge of the deep forest.
Lightbox is an uncomplicated yet powerful gesture that enables one to view the subtlety and beauty of the site while providing comfort and pleasure in the constantly changing light of the forest.
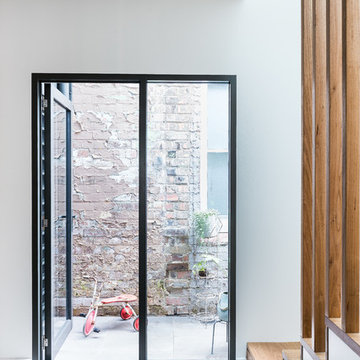
View from the dining room to the retained original period dwelling.
Cette image montre une petite salle à manger ouverte sur le salon design avec un mur blanc, sol en béton ciré et un sol gris.
Cette image montre une petite salle à manger ouverte sur le salon design avec un mur blanc, sol en béton ciré et un sol gris.
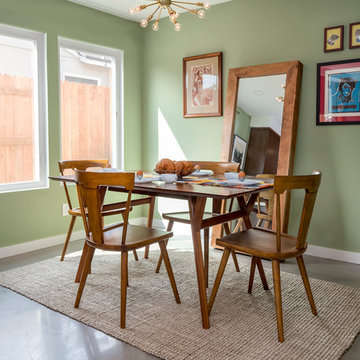
Our homeowners approached us for design help shortly after purchasing a fixer upper. They wanted to redesign the home into an open concept plan. Their goal was something that would serve multiple functions: allow them to entertain small groups while accommodating their two small children not only now but into the future as they grow up and have social lives of their own. They wanted the kitchen opened up to the living room to create a Great Room. The living room was also in need of an update including the bulky, existing brick fireplace. They were interested in an aesthetic that would have a mid-century flair with a modern layout. We added built-in cabinetry on either side of the fireplace mimicking the wood and stain color true to the era. The adjacent Family Room, needed minor updates to carry the mid-century flavor throughout.

Cette image montre une petite salle à manger méditerranéenne avec un mur blanc, sol en béton ciré, aucune cheminée et un sol gris.

Idées déco pour une petite salle à manger ouverte sur la cuisine industrielle avec un mur rouge, aucune cheminée, sol en béton ciré et un sol blanc.
Idées déco de petites salles à manger avec sol en béton ciré
3
