Idées déco de petites salles à manger avec sol en béton ciré
Trier par :
Budget
Trier par:Populaires du jour
61 - 80 sur 555 photos
1 sur 3
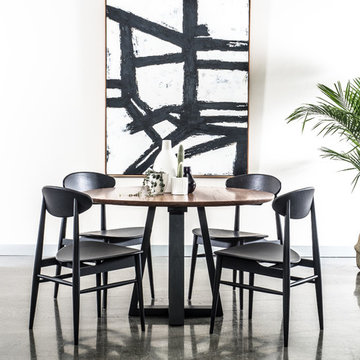
Inspiration pour une petite salle à manger ouverte sur la cuisine design avec un mur blanc, sol en béton ciré, aucune cheminée et un sol gris.
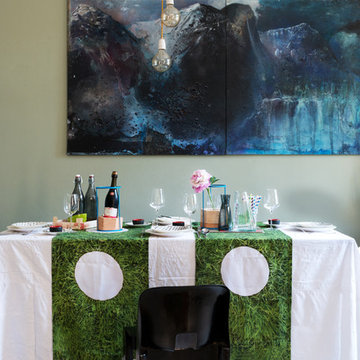
Marco Azzoni (foto) e Marta Meda (stylist)
Ferdinando Greco (quadro)
Exemple d'une petite salle à manger ouverte sur le salon éclectique avec un mur vert, sol en béton ciré, une cheminée standard, un manteau de cheminée en plâtre et un sol gris.
Exemple d'une petite salle à manger ouverte sur le salon éclectique avec un mur vert, sol en béton ciré, une cheminée standard, un manteau de cheminée en plâtre et un sol gris.
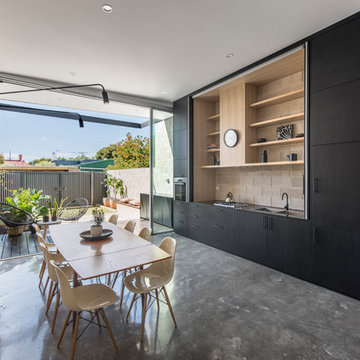
David Sievers
Inspiration pour une petite salle à manger ouverte sur le salon design avec sol en béton ciré.
Inspiration pour une petite salle à manger ouverte sur le salon design avec sol en béton ciré.
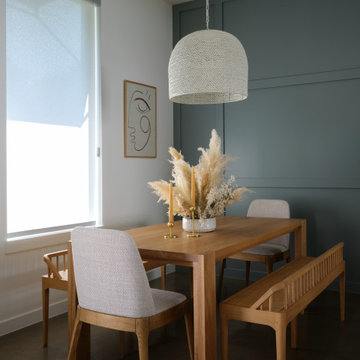
Added wood feature wall and new chandelier to builder spec home
Kitchen update in builder spec home
---
Project designed by the Atomic Ranch featured modern designers at Breathe Design Studio. From their Austin design studio, they serve an eclectic and accomplished nationwide clientele including in Palm Springs, LA, and the San Francisco Bay Area.
For more about Breathe Design Studio, see here: https://www.breathedesignstudio.com/
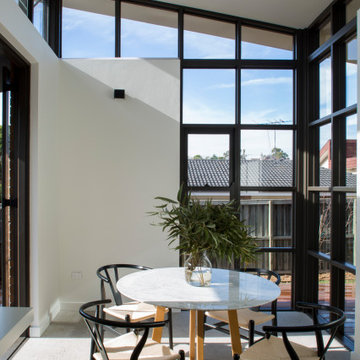
Exemple d'une petite salle à manger ouverte sur le salon tendance avec un mur blanc, sol en béton ciré et un sol gris.

L'appartamento prevede un piccolo monolocale cui si accede dall'ingresso per ospitare in completa autonomia eventuali ospiti.
Una neutra e semplice cucina è disposta sulla parete di fondo, nessun pensile o elemento alto ne segano la presenza. Un mobile libreria cela un letto che all'esigenza si apre ribaltandosi a separare in 2 lo spazio. Delle bellissime piastrelle di graniglia presenti nell'appartamento fin dai primi anni del 900 sono state accuratamente asportate e poi rimontate in disegni diversi da quelli originali per adattarli ai nuovi ambienti che si sono venuti a formare; ai loro lati sono state montate delle nuove piastrelle sempre in graniglia di un neutro colore chiaro.
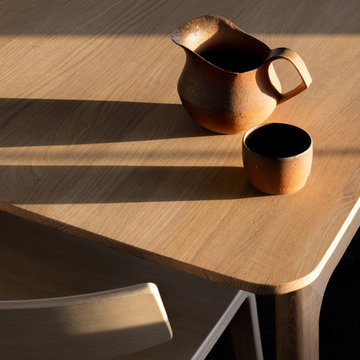
White oak dining table
Idée de décoration pour une petite salle à manger champêtre avec un mur blanc et sol en béton ciré.
Idée de décoration pour une petite salle à manger champêtre avec un mur blanc et sol en béton ciré.
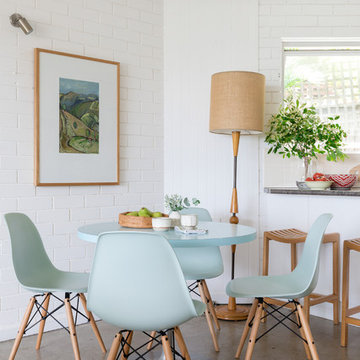
Elouise van Riet-Gray
Idées déco pour une petite salle à manger bord de mer avec un mur blanc, sol en béton ciré, un sol gris et éclairage.
Idées déco pour une petite salle à manger bord de mer avec un mur blanc, sol en béton ciré, un sol gris et éclairage.
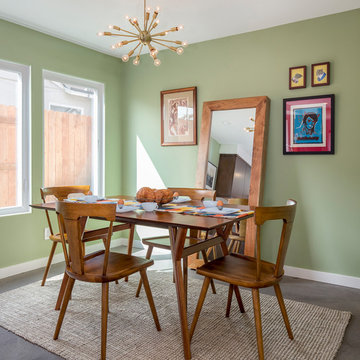
Our homeowners approached us for design help shortly after purchasing a fixer upper. They wanted to redesign the home into an open concept plan. Their goal was something that would serve multiple functions: allow them to entertain small groups while accommodating their two small children not only now but into the future as they grow up and have social lives of their own. They wanted the kitchen opened up to the living room to create a Great Room. The living room was also in need of an update including the bulky, existing brick fireplace. They were interested in an aesthetic that would have a mid-century flair with a modern layout. We added built-in cabinetry on either side of the fireplace mimicking the wood and stain color true to the era. The adjacent Family Room, needed minor updates to carry the mid-century flavor throughout.
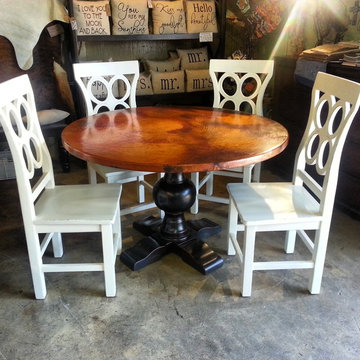
Cette photo montre une petite salle à manger montagne avec sol en béton ciré, un sol gris et aucune cheminée.
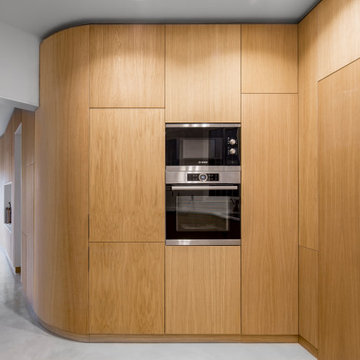
Comedor, cocina y salón tienen la apariencia de un único espacio gracias a la unión de texturas de madera en paredes y suelos de microcemento.
Exemple d'une petite salle à manger ouverte sur la cuisine moderne avec un mur blanc, sol en béton ciré, aucune cheminée et un sol gris.
Exemple d'une petite salle à manger ouverte sur la cuisine moderne avec un mur blanc, sol en béton ciré, aucune cheminée et un sol gris.
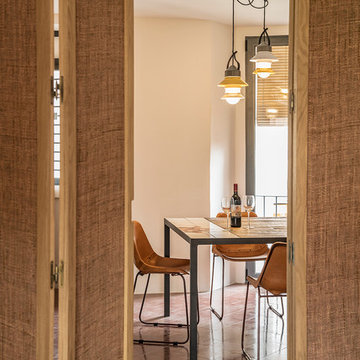
Margaret Stepien
Cette image montre une petite salle à manger ouverte sur le salon méditerranéenne avec un mur blanc et sol en béton ciré.
Cette image montre une petite salle à manger ouverte sur le salon méditerranéenne avec un mur blanc et sol en béton ciré.
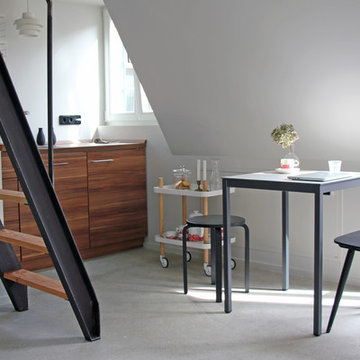
©AnneLiWest|Berlin
Réalisation d'une petite salle à manger design avec un mur blanc et sol en béton ciré.
Réalisation d'une petite salle à manger design avec un mur blanc et sol en béton ciré.
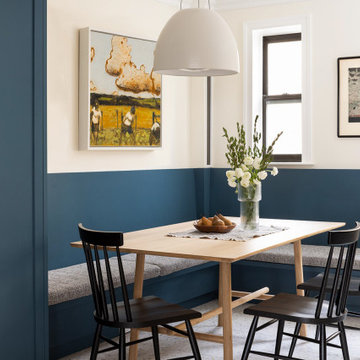
Exemple d'une petite salle à manger ouverte sur la cuisine chic avec un mur blanc, sol en béton ciré et un sol blanc.

After our redesign, we lightened the space by replacing a solid wall with retracting opaque ones. The guest bedroom wall now separates the open-plan dining space, featuring mid-century modern dining table and chairs in coordinating colors. A Chinese lamp matches the flavor of the shelving cutouts revealed by the sliding wall.
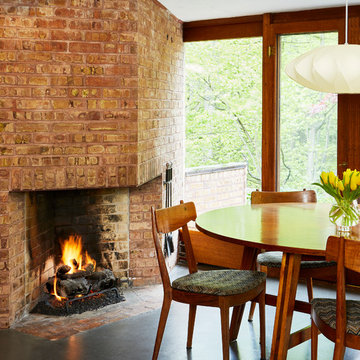
©Brett Bulthuis 2018
Cette image montre une petite salle à manger ouverte sur la cuisine vintage avec sol en béton ciré, une cheminée d'angle et un manteau de cheminée en brique.
Cette image montre une petite salle à manger ouverte sur la cuisine vintage avec sol en béton ciré, une cheminée d'angle et un manteau de cheminée en brique.
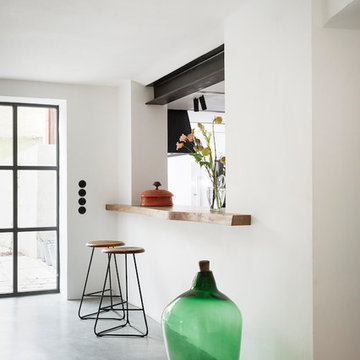
Eine grosszügige Durchreiche verbindet das Esszimmer mit der Küche. So wird nicht nur die Raumfolge grosszügiger und luftiger, sondern es entsteht auch ein sehr kommunikativer Ort an der Bar.
Foto: Sorin Morar
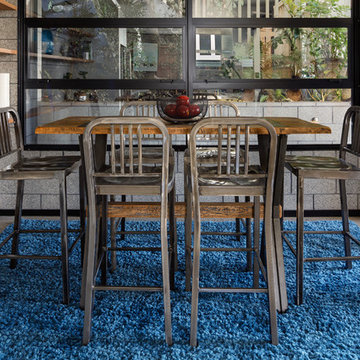
Home Fusion home staging and photo credit to
Andre Voon
Exemple d'une petite salle à manger ouverte sur la cuisine tendance avec un mur gris, sol en béton ciré et un sol gris.
Exemple d'une petite salle à manger ouverte sur la cuisine tendance avec un mur gris, sol en béton ciré et un sol gris.
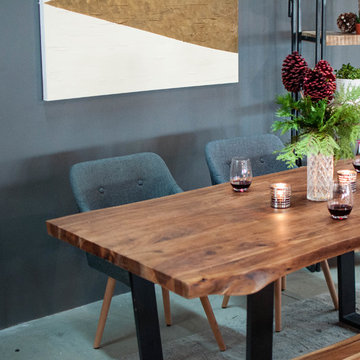
Cette image montre une petite salle à manger ouverte sur le salon chalet avec un mur gris, sol en béton ciré, aucune cheminée et un sol gris.
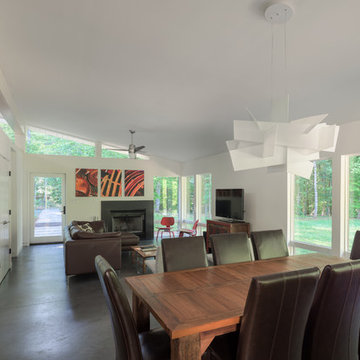
The stone fireplace anchors one end of the great room. Photo: Prakash Patel
Aménagement d'une petite salle à manger ouverte sur le salon moderne avec un mur blanc, sol en béton ciré, une cheminée standard et un manteau de cheminée en pierre.
Aménagement d'une petite salle à manger ouverte sur le salon moderne avec un mur blanc, sol en béton ciré, une cheminée standard et un manteau de cheminée en pierre.
Idées déco de petites salles à manger avec sol en béton ciré
4