Idées déco de petites salles à manger montagne
Trier par :
Budget
Trier par:Populaires du jour
61 - 80 sur 511 photos
1 sur 3
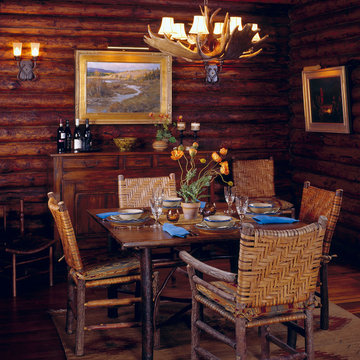
Located near Ennis, Montana, this cabin captures the essence of rustic style while maintaining modern comforts.
Jack Watkins’ father, the namesake of the creek by which this home is built, was involved in the construction of the Old Faithful Lodge. He originally built the cabin for he and his family in 1917, with small additions and upgrades over the years. The new owners’ desire was to update the home to better facilitate modern living, but without losing the original character. Windows and doors were added, and the kitchen and bathroom were completely remodeled. Well-placed porches were added to further integrate the interior spaces to their adjacent exterior counterparts, as well as a mud room—a practical requirement in rural Montana.
Today, details like the unique juniper handrail leading up to the library, will remind visitors and guests of its historical Western roots.
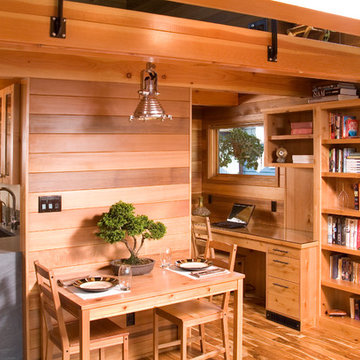
A new acacia wood floor is beautiful. All interior walls are finished with cedar and vertical grain fir details. The homeowner reads and works at home frequently, so this desk space is much used.
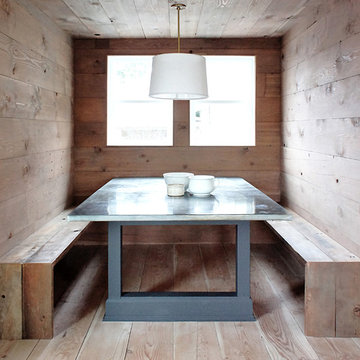
Custom reclaimed wood clad dining room/nook with built-in zinc dining table.
Complete redesign and remodel of a 1908 Classical Revival style home in Portland, OR.
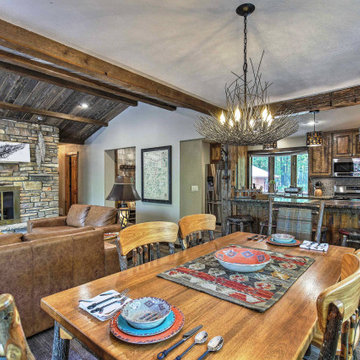
Rustic Dining Room with metal twig chandelier and bark on hickory chairs and table.
Cette image montre une petite salle à manger ouverte sur la cuisine chalet avec un mur beige, un sol en vinyl et un sol marron.
Cette image montre une petite salle à manger ouverte sur la cuisine chalet avec un mur beige, un sol en vinyl et un sol marron.
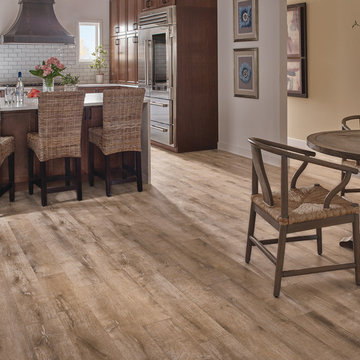
Exemple d'une petite salle à manger ouverte sur la cuisine montagne avec parquet clair, aucune cheminée, un sol marron et un mur beige.
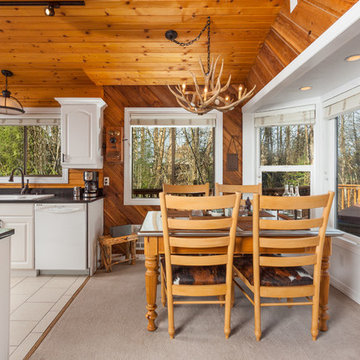
Lindsay Goudreau
www.lindsaygoudreau.com
Cette photo montre une petite salle à manger ouverte sur la cuisine montagne avec moquette et aucune cheminée.
Cette photo montre une petite salle à manger ouverte sur la cuisine montagne avec moquette et aucune cheminée.
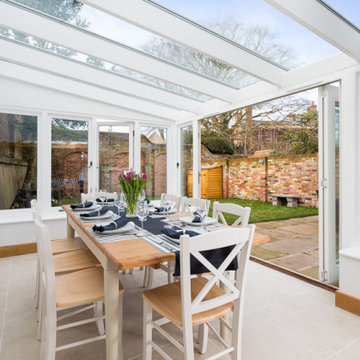
Dining Room in a glazed conservatory overlooking the cottage garden.
Furniture Client's Own.
Idée de décoration pour une petite salle à manger chalet fermée avec un mur blanc, un sol en carrelage de porcelaine et un sol beige.
Idée de décoration pour une petite salle à manger chalet fermée avec un mur blanc, un sol en carrelage de porcelaine et un sol beige.
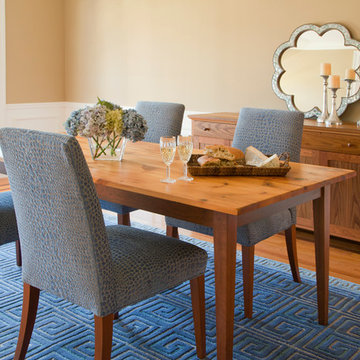
Eric Roth Photography
Cette image montre une petite salle à manger chalet fermée avec un sol en bois brun, aucune cheminée et un mur beige.
Cette image montre une petite salle à manger chalet fermée avec un sol en bois brun, aucune cheminée et un mur beige.

Dining and living of this rustic cottage by Sisson Dupont and Carder. Neutral and grays.
Idées déco pour une petite salle à manger ouverte sur le salon montagne avec un mur gris, parquet peint, une cheminée standard, un manteau de cheminée en pierre et un sol marron.
Idées déco pour une petite salle à manger ouverte sur le salon montagne avec un mur gris, parquet peint, une cheminée standard, un manteau de cheminée en pierre et un sol marron.
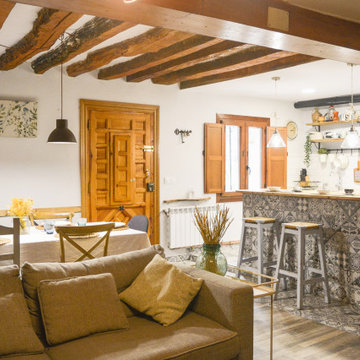
Cette image montre une petite salle à manger ouverte sur le salon chalet avec un mur blanc, un sol en carrelage de porcelaine, une cheminée d'angle, un manteau de cheminée en métal, un sol marron et poutres apparentes.
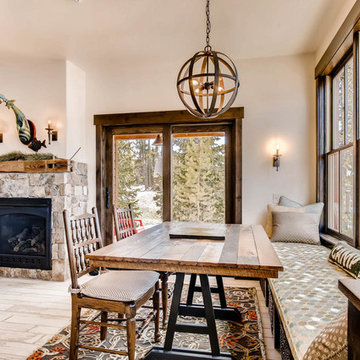
Réalisation d'une petite salle à manger ouverte sur le salon chalet avec un sol en carrelage de porcelaine, une cheminée standard, un manteau de cheminée en pierre et un sol blanc.
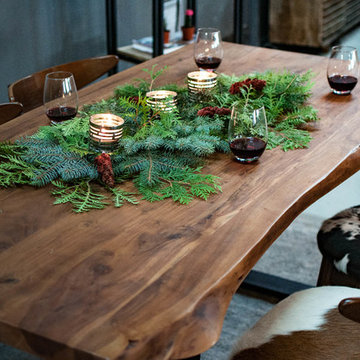
Aménagement d'une petite salle à manger ouverte sur le salon montagne avec un mur gris, sol en béton ciré, aucune cheminée et un sol gris.
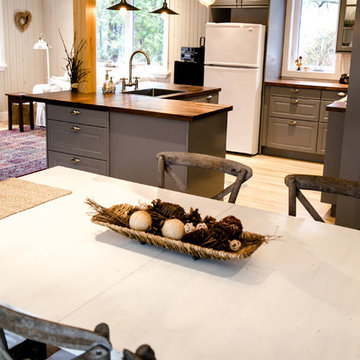
IsaB Photographie
Inspiration pour une petite salle à manger ouverte sur le salon chalet.
Inspiration pour une petite salle à manger ouverte sur le salon chalet.
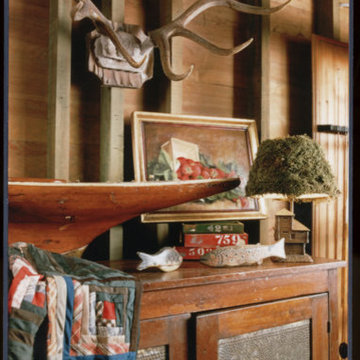
Cette photo montre une petite salle à manger ouverte sur le salon montagne avec un mur marron, parquet foncé, une cheminée standard et un manteau de cheminée en pierre.
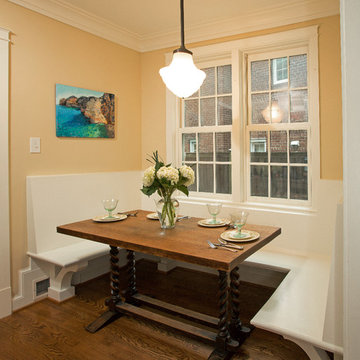
This banquette was custom built to fit the antique dining table. The built in benches complement the antique table with custom molding.
Aménagement d'une petite salle à manger ouverte sur la cuisine montagne avec un mur jaune et parquet foncé.
Aménagement d'une petite salle à manger ouverte sur la cuisine montagne avec un mur jaune et parquet foncé.
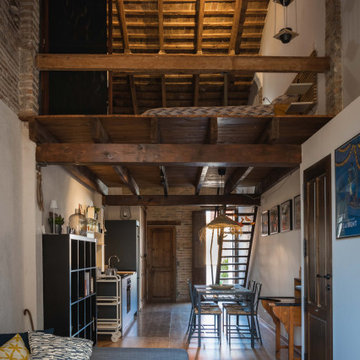
Cette image montre une petite salle à manger ouverte sur le salon chalet avec un mur blanc, parquet foncé, poutres apparentes et un mur en parement de brique.
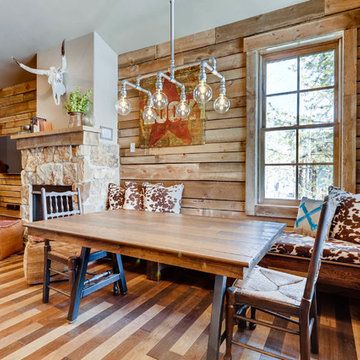
Rent this cabin in Grand Lake Colorado at www.GrandLakeCabinRentals.com
Réalisation d'une petite salle à manger ouverte sur le salon chalet avec un mur marron, parquet foncé, une cheminée standard, un manteau de cheminée en pierre et un sol marron.
Réalisation d'une petite salle à manger ouverte sur le salon chalet avec un mur marron, parquet foncé, une cheminée standard, un manteau de cheminée en pierre et un sol marron.
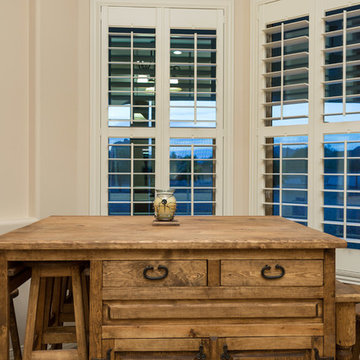
ListerPros
Idée de décoration pour une petite salle à manger ouverte sur la cuisine chalet avec un mur beige.
Idée de décoration pour une petite salle à manger ouverte sur la cuisine chalet avec un mur beige.
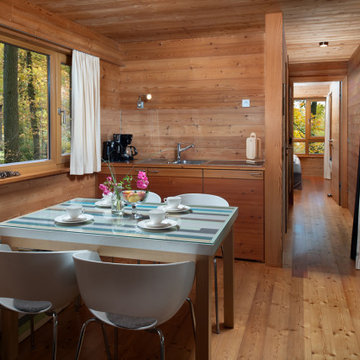
Das Resort Baumgeflüster ist ein Baumhaushotel bei Bad Zwischenahn (nahe Oldenburg). Hier können Gäste herrlich abgelegen ein paar ruhige Tage in der Natur verbringen und zwischen den Bäumen übernachten.
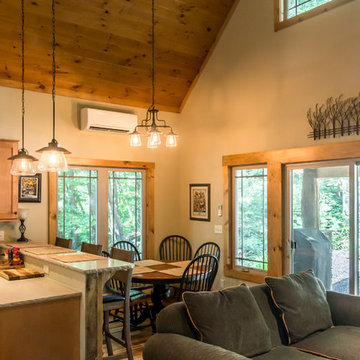
Deep in the woods, this mountain cabin just outside Asheville, NC, was designed as the perfect weekend getaway space. The owner uses it as an Airbnb for income. From the wooden cathedral ceiling to the nature-inspired loft railing, from the wood-burning free-standing stove, to the stepping stone walkways—everything is geared toward easy relaxation. For maximum interior space usage, the sleeping loft is accessed via an outside stairway.
Idées déco de petites salles à manger montagne
4