Idées déco de petites salles à manger montagne
Trier par :
Budget
Trier par:Populaires du jour
121 - 140 sur 511 photos
1 sur 3
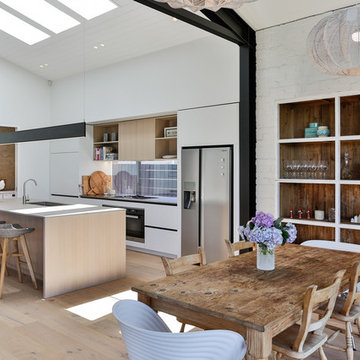
Rustic elements in the dining room add texture to the large open plan room. As does the rough white brick feature wall.
Jaime Corbel
Cette photo montre une petite salle à manger ouverte sur le salon montagne avec un mur blanc, parquet clair et un sol marron.
Cette photo montre une petite salle à manger ouverte sur le salon montagne avec un mur blanc, parquet clair et un sol marron.
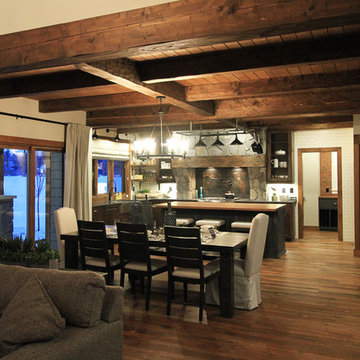
Inspiration pour une petite salle à manger ouverte sur le salon chalet avec un mur beige, un sol en bois brun, aucune cheminée et un sol marron.
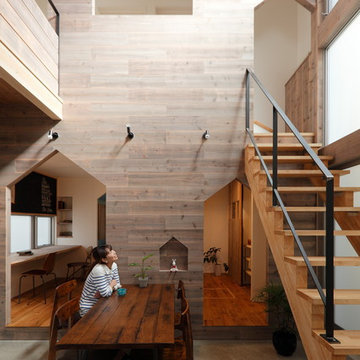
Exemple d'une petite salle à manger montagne avec un mur blanc, un sol en bois brun et un sol beige.

A lush, seasonal table runner, designed by Hannah Morgan of Fortunate Orchard, features bay and pomegranate from California, dried fern from Crowley House, ornamental corn from Raindrop Farm -- all ingredients sourced from the Seattle Wholesale Growers Market. Photo (c) Fortunate Orchard
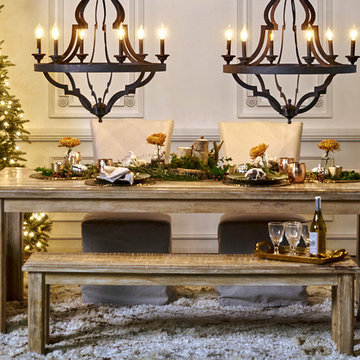
Karen Deering
Cette photo montre une petite salle à manger ouverte sur la cuisine montagne avec un mur blanc, parquet foncé et aucune cheminée.
Cette photo montre une petite salle à manger ouverte sur la cuisine montagne avec un mur blanc, parquet foncé et aucune cheminée.
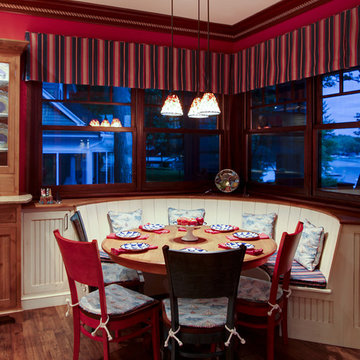
Dave Hubler
Réalisation d'une petite salle à manger ouverte sur la cuisine chalet avec parquet foncé.
Réalisation d'une petite salle à manger ouverte sur la cuisine chalet avec parquet foncé.
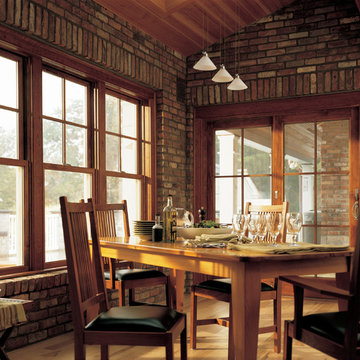
Visit Our Showroom
8000 Locust Mill St.
Ellicott City, MD 21043
Andersen 400 Series Woodwright® Tilt-Wash Double-Hung Windows
with Modified Colonial Grilles, 400 Series Frenchwood® Gliding Door
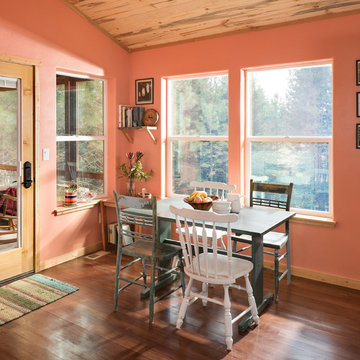
Dinning area open to kitchen with access to screened in porch.
Longviews Studios
Cette photo montre une petite salle à manger ouverte sur la cuisine montagne avec un sol en bois brun et un mur rose.
Cette photo montre une petite salle à manger ouverte sur la cuisine montagne avec un sol en bois brun et un mur rose.
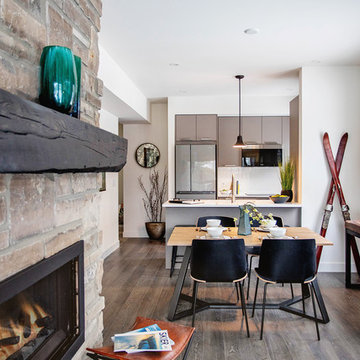
Cette photo montre une petite salle à manger ouverte sur la cuisine montagne avec un mur blanc, parquet foncé et un sol marron.
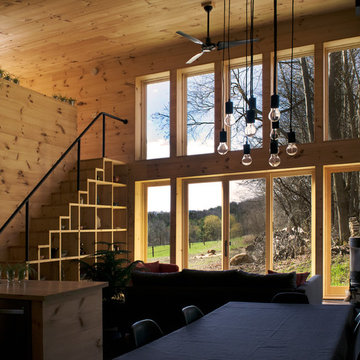
A couple of young college professors from Northern California wanted a modern, energy-efficient home, which is located in Chittenden County, Vermont. The home’s design provides a natural, unobtrusive aesthetic setting to a backdrop of the Green Mountains with the low-sloped roof matching the slope of the hills. Triple-pane windows from Integrity® were chosen for their superior energy efficiency ratings, affordability and clean lines that outlined the home’s openings and fit the contemporary architecture they were looking to create. In addition, the project met or exceeded Vermont’s Energy Star requirements.
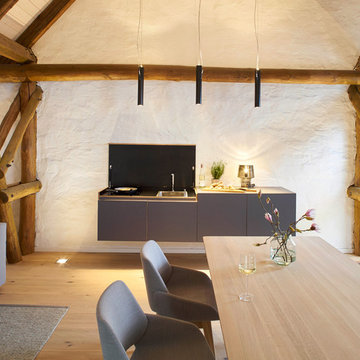
miniki is the first kitchen system that transforms into an elevated sideboard after use. There is nothing there to betray the actual function of this piece of furniture. So the surprise is even greater when a fully functional kitchen is revealed after it’s opened. When miniki was designed, priority was given not only to an elegant form but above all to functionality and absolute practicality for everyday use. All the requirements of a kitchen are organized into the smallest of spaces. And space is often at a premium.
Different modules are available to match all individual requirements. These modules can be combined to suit all tastes and so provide the perfect kitchen for all purposes. There are kitchens for all requirements – from the mini-kitchen with just one sink and some storage room for small offices to kitchenettes with, for instance, a fridge and two cooking zones, or a fully equipped eat-in kitchen with the full range of functions. This makes miniki a flexible, versatile, multi-purpose kitchen system. Simple to assemble and with its numerous combination options, the modules can be adapted swiftly and easily to any kind of setting.
miniki facts
module miniki
: 3 modules – mk 1, mk 2, mk 3
: module dimensions 120 x 60 x 60 cm / 60 x 60 x 60 cm (H x W x D)
: birch plywood with HPL laminate and sealed edges
: 15 colors
: mk 1 from 4,090 EUR (net plus devices)
: mk 3 from 1,260 EUR (net)
For further information see http://miniki.eu/en/home.html
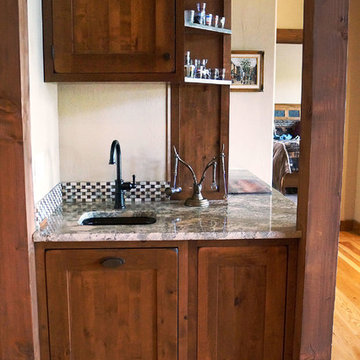
Designer | Tara Bender
Starmark Cabinetry
Cette photo montre une petite salle à manger ouverte sur la cuisine montagne avec un mur beige et parquet clair.
Cette photo montre une petite salle à manger ouverte sur la cuisine montagne avec un mur beige et parquet clair.
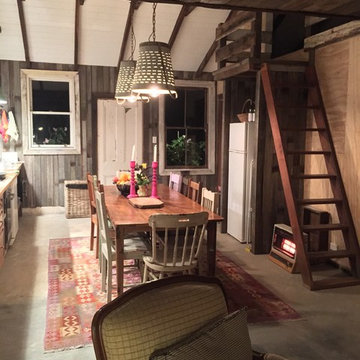
Idée de décoration pour une petite salle à manger ouverte sur la cuisine chalet avec sol en béton ciré.
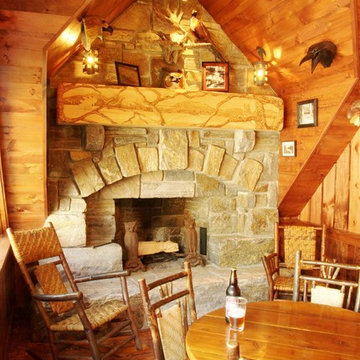
Cette image montre une petite salle à manger chalet fermée avec une cheminée standard, un manteau de cheminée en pierre, un sol en bois brun et un sol marron.
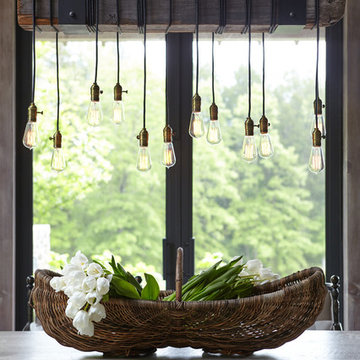
Idées déco pour une petite salle à manger ouverte sur le salon montagne avec un mur beige, un sol en calcaire, aucune cheminée et un sol gris.
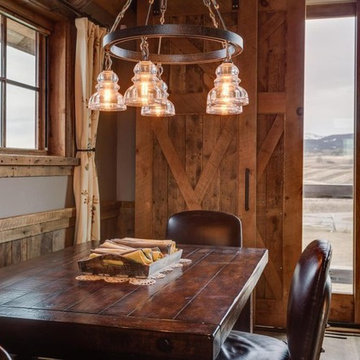
Aménagement d'une petite salle à manger montagne en bois avec un mur gris, un sol en bois brun, aucune cheminée, un sol marron et poutres apparentes.
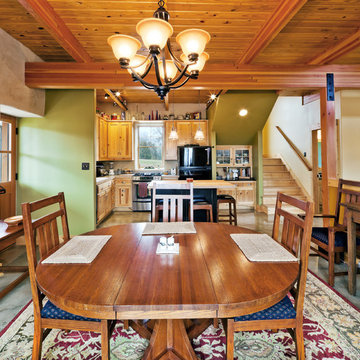
Exemple d'une petite salle à manger ouverte sur la cuisine montagne avec un mur vert et sol en béton ciré.
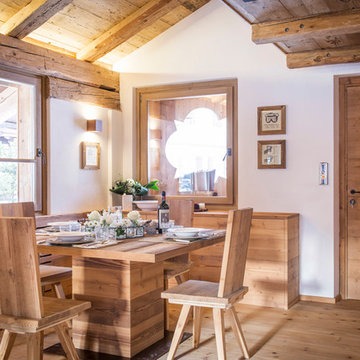
Exemple d'une petite salle à manger ouverte sur le salon montagne avec un mur blanc, parquet clair et un sol beige.
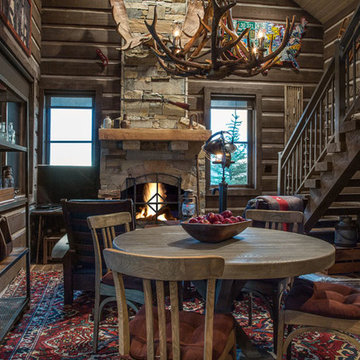
Photos by Scot Zimmerman, Interior Design by Kay Mammen & Nancy Johnson
Cette image montre une petite salle à manger ouverte sur le salon chalet avec un mur marron, parquet foncé, une cheminée standard, un manteau de cheminée en pierre et un sol marron.
Cette image montre une petite salle à manger ouverte sur le salon chalet avec un mur marron, parquet foncé, une cheminée standard, un manteau de cheminée en pierre et un sol marron.
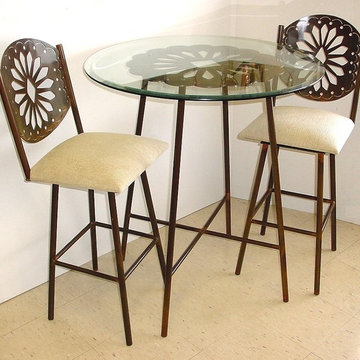
Réalisation d'une petite salle à manger ouverte sur la cuisine chalet avec un mur marron, un sol en carrelage de céramique et aucune cheminée.
Idées déco de petites salles à manger montagne
7