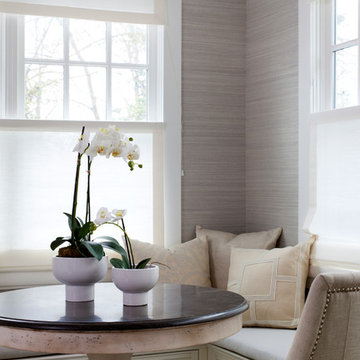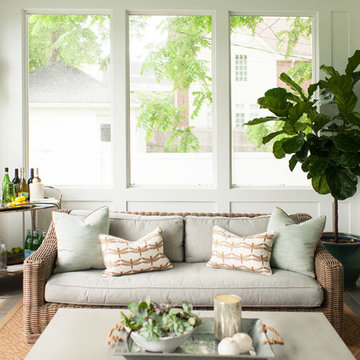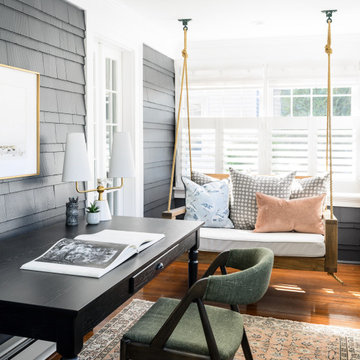Idées déco de petites vérandas
Trier par :
Budget
Trier par:Populaires du jour
41 - 60 sur 444 photos
1 sur 3
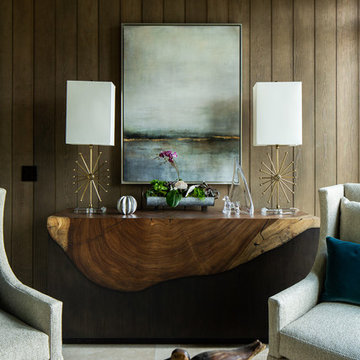
Den in Luxury lake home on Lake Martin in Alexander City Alabama photographed for Birmingham Magazine, Krumdieck Architecture, and Russell Lands by Birmingham Alabama based architectural and interiors photographer Tommy Daspit.
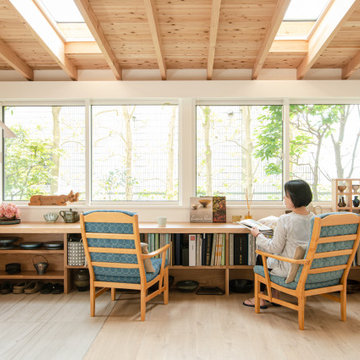
庭に増築したテラスのような空間。床はフローリングの部分と陶芸を楽しめるタイルの床に張り分けてあります。陶芸の機械は隠し台ワゴンで覆い、普段は多目的に使う。4mの無垢のカウンターは仕事をしたり、本を読んだり、おしゃべりをしたりと心地よい空間を作っている。
Cette image montre une petite véranda craftsman avec un sol en contreplaqué, aucune cheminée, un puits de lumière et un sol beige.
Cette image montre une petite véranda craftsman avec un sol en contreplaqué, aucune cheminée, un puits de lumière et un sol beige.
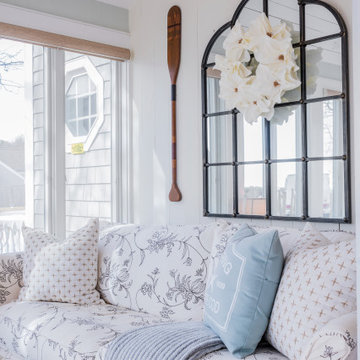
This is the perfect light, airy coastal sunroom for any cape cod home. Cozy, comfortable, yet chic and sophisticated.
Cette image montre une petite véranda marine avec parquet clair et un sol blanc.
Cette image montre une petite véranda marine avec parquet clair et un sol blanc.
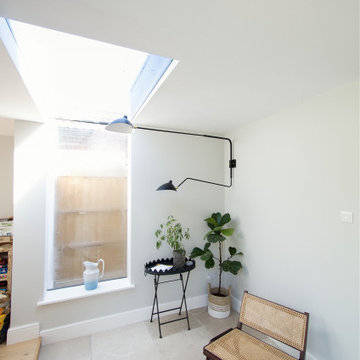
opening onto the garden...
Cette photo montre une petite véranda tendance avec un sol en carrelage de céramique, un plafond en verre et un sol beige.
Cette photo montre une petite véranda tendance avec un sol en carrelage de céramique, un plafond en verre et un sol beige.
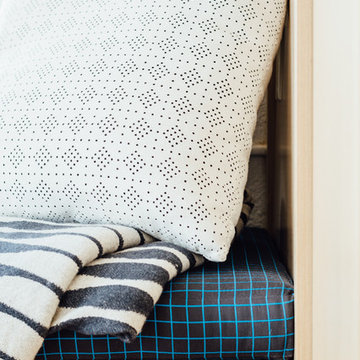
Kerri Fukui
Idées déco pour une petite véranda scandinave avec parquet clair, un plafond standard et un sol beige.
Idées déco pour une petite véranda scandinave avec parquet clair, un plafond standard et un sol beige.
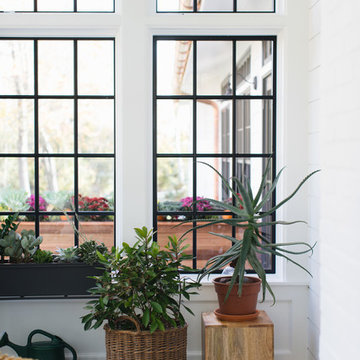
Stoffer Photography
Idées déco pour une petite véranda classique avec un plafond standard et un sol multicolore.
Idées déco pour une petite véranda classique avec un plafond standard et un sol multicolore.
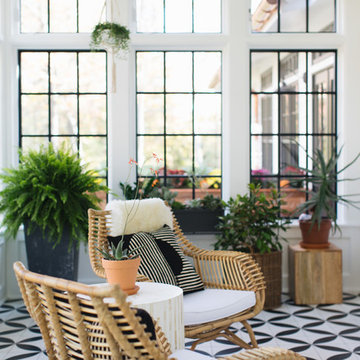
Stoffer Photography
Aménagement d'une petite véranda classique avec un plafond standard, une cheminée standard, un manteau de cheminée en brique et un sol multicolore.
Aménagement d'une petite véranda classique avec un plafond standard, une cheminée standard, un manteau de cheminée en brique et un sol multicolore.
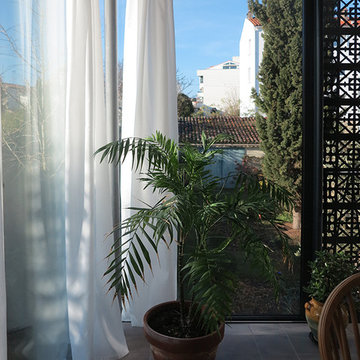
clementbacle©
Aménagement d'une petite véranda contemporaine avec un sol en carrelage de céramique, aucune cheminée, un plafond standard et un sol gris.
Aménagement d'une petite véranda contemporaine avec un sol en carrelage de céramique, aucune cheminée, un plafond standard et un sol gris.
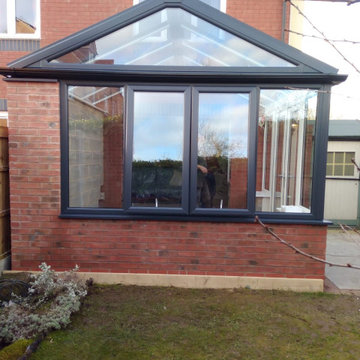
For a lot of people, a conservatory is still a first thought for a new extension of a property. With that as a thought, the options available for conservatorys have increased drastically over the last few years with a lot of manufactures providing different designs and colours for customers to pick from.
When this customer came to us, they were wanting to have a conservatory that had a modern design and finish. After look at a few designs our team had made for them, the customer decided to have a gable designed conservatory, which would have 6 windows, 2 of which would open, and a set of french doors as well. As well as building the conservatory, our team also removed a set of french doors and side panels that the customer had at the rear of their home to create a better flow from house to conservatory.
As you can see from the images provided, the conservatory really does add a modern touch to this customers home.
With the frame completed, the customer can now have their new conservatory plastered, and the other finishing touches added.
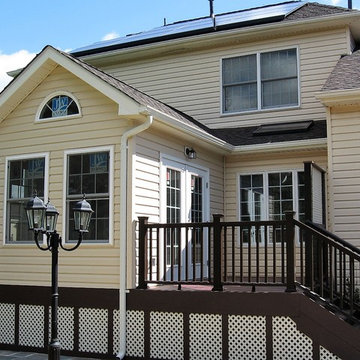
3 season room located in Darnestown MD includes windows, french door, house matching exterior, stained T&G ceiling, wainscoting, drywall, vinyl floor, recessed lights and ceiling fan.
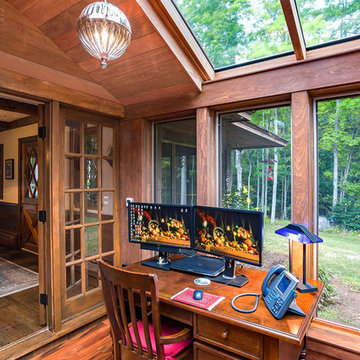
This project’s owner originally contacted Sunspace because they needed to replace an outdated, leaking sunroom on their North Hampton, New Hampshire property. The aging sunroom was set on a fieldstone foundation that was beginning to show signs of wear in the uppermost layer. The client’s vision involved repurposing the ten foot by ten foot area taken up by the original sunroom structure in order to create the perfect space for a new home office. Sunspace Design stepped in to help make that vision a reality.
We began the design process by carefully assessing what the client hoped to achieve. Working together, we soon realized that a glass conservatory would be the perfect replacement. Our custom conservatory design would allow great natural light into the home while providing structure for the desired office space.
Because the client’s beautiful home featured a truly unique style, the principal challenge we faced was ensuring that the new conservatory would seamlessly blend with the surrounding architectural elements on the interior and exterior. We utilized large, Marvin casement windows and a hip design for the glass roof. The interior of the home featured an abundance of wood, so the conservatory design featured a wood interior stained to match.
The end result of this collaborative process was a beautiful conservatory featured at the front of the client’s home. The new space authentically matches the original construction, the leaky sunroom is no longer a problem, and our client was left with a home office space that’s bright and airy. The large casements provide a great view of the exterior landscape and let in incredible levels of natural light. And because the space was outfitted with energy efficient glass, spray foam insulation, and radiant heating, this conservatory is a true four season glass space that our client will be able to enjoy throughout the year.
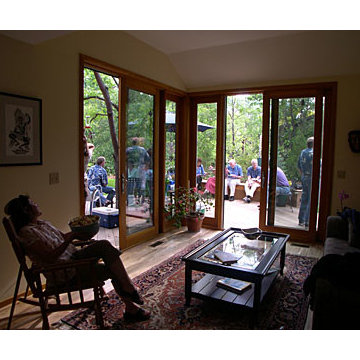
The very comfortable Den addition leaves the west elevation of the original house to push into the heavily landscaped rear yard and affords views of the gardens to the south.
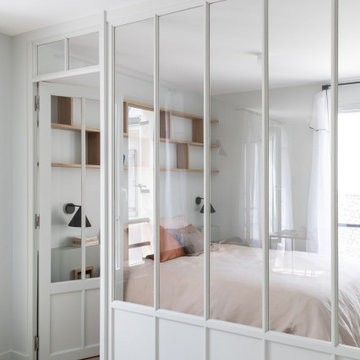
La verrière réalisée en chêne massif, avec moulures contemporaines.
Cette image montre une petite véranda minimaliste avec parquet clair, aucune cheminée, un plafond standard et un sol beige.
Cette image montre une petite véranda minimaliste avec parquet clair, aucune cheminée, un plafond standard et un sol beige.
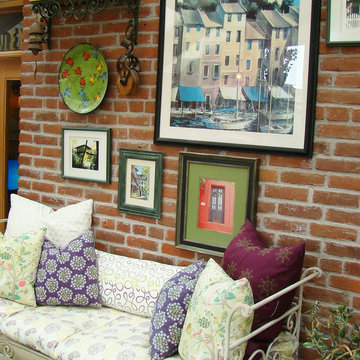
second story sunroom addition
R Garrision Photograghy
Idées déco pour une petite véranda campagne avec un sol en travertin, un puits de lumière et un sol multicolore.
Idées déco pour une petite véranda campagne avec un sol en travertin, un puits de lumière et un sol multicolore.
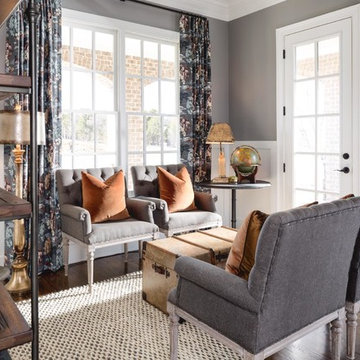
Sitting Room - 1962 Championship Blvd, Franklin, TN 37064, USA, Model Home in the Westhaven community, by Mike Ford Homes. Photography by Marty Paoletta
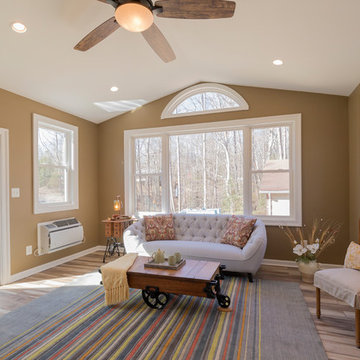
Idées déco pour une petite véranda classique avec parquet foncé, aucune cheminée, un plafond standard et un sol marron.
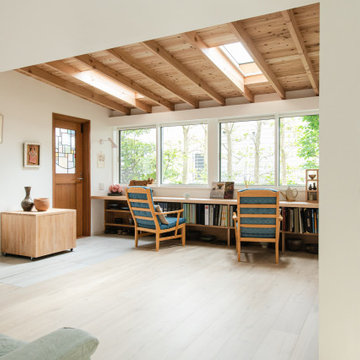
庭に増築したテラスのような空間。床はフローリングの部分と陶芸を楽しめるタイルの床に張り分けてあります。陶芸の機械は隠し台ワゴンで覆い、普段は多目的に使う。4mの無垢のカウンターは仕事をしたり、本を読んだり、おしゃべりをしたりと心地よい空間を作っている。
Idées déco pour une petite véranda contemporaine avec un sol en contreplaqué, aucune cheminée, un puits de lumière et un sol beige.
Idées déco pour une petite véranda contemporaine avec un sol en contreplaqué, aucune cheminée, un puits de lumière et un sol beige.
Idées déco de petites vérandas
3
