Idées déco de petites vérandas
Trier par :
Budget
Trier par:Populaires du jour
81 - 100 sur 444 photos
1 sur 3
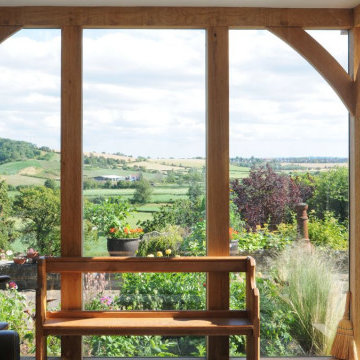
This delightful oak orangery is a simple yet sympathetic addition to this period stone property in Somerset and proves that good design is not always about size.
At fractionally over 4m wide and 3m deep, the total footprint of this oak orangery is smaller than our typical order size but perfectly suits the niche created by a return wall from the side elevation of the host building.
Of course the beauty of working with a fully bespoke manufacturer like David Salisbury, is that we can design and create timber extensions to suit any size or space. Whether an orangery, conservatory or garden room, our experienced team of sales designers are equally skilled at working to complement the surrounding environment.
With wonderful views across the rolling Somerset countryside, the oak orangery has now become a favourite space to relax, sat on a favourite sofa - whilst the French Doors provide convenient access to the garden.
The customer certainly seemed more than satisfied with the finished outcome as they have kindly gone on to provide viewings for several potential customers of David Salisbury – a service we offer which is yet another distinguishing factor from other providers at the quality end of the market.
Aided by a lantern roof, the result is a light filled extension that simply says ‘come in and relax.’
With views like these, this orangery hits all the right notes and proves yet again that our design capabilities work just as well, whether big or small.
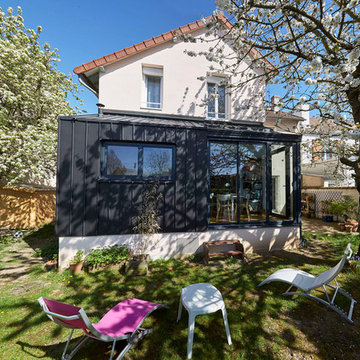
DELAUNEY François
Idée de décoration pour une petite véranda design avec un plafond standard.
Idée de décoration pour une petite véranda design avec un plafond standard.
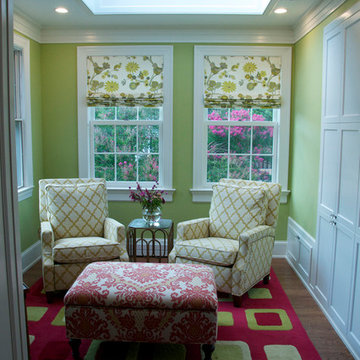
Cette image montre une petite véranda traditionnelle avec parquet clair, aucune cheminée et un puits de lumière.
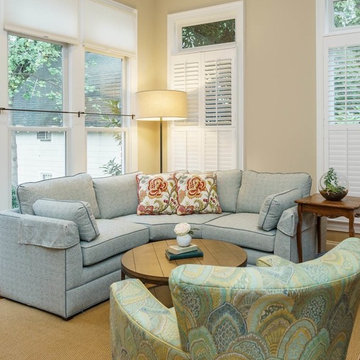
The curved sectional is a cozy spot for reading, relaxing or entertaining. An upholstered swivel chair is super versatile and the found coffee table is made of steel and reclaimed wood.
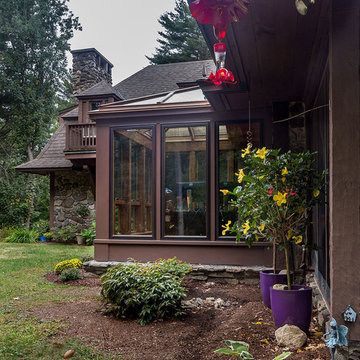
This project’s owner originally contacted Sunspace because they needed to replace an outdated, leaking sunroom on their North Hampton, New Hampshire property. The aging sunroom was set on a fieldstone foundation that was beginning to show signs of wear in the uppermost layer. The client’s vision involved repurposing the ten foot by ten foot area taken up by the original sunroom structure in order to create the perfect space for a new home office. Sunspace Design stepped in to help make that vision a reality.
We began the design process by carefully assessing what the client hoped to achieve. Working together, we soon realized that a glass conservatory would be the perfect replacement. Our custom conservatory design would allow great natural light into the home while providing structure for the desired office space.
Because the client’s beautiful home featured a truly unique style, the principal challenge we faced was ensuring that the new conservatory would seamlessly blend with the surrounding architectural elements on the interior and exterior. We utilized large, Marvin casement windows and a hip design for the glass roof. The interior of the home featured an abundance of wood, so the conservatory design featured a wood interior stained to match.
The end result of this collaborative process was a beautiful conservatory featured at the front of the client’s home. The new space authentically matches the original construction, the leaky sunroom is no longer a problem, and our client was left with a home office space that’s bright and airy. The large casements provide a great view of the exterior landscape and let in incredible levels of natural light. And because the space was outfitted with energy efficient glass, spray foam insulation, and radiant heating, this conservatory is a true four season glass space that our client will be able to enjoy throughout the year.
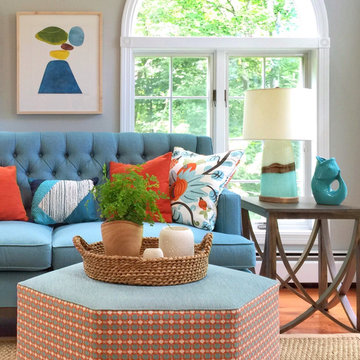
Linda Holt Photo
Idée de décoration pour une petite véranda tradition avec un sol en bois brun, aucune cheminée et un plafond standard.
Idée de décoration pour une petite véranda tradition avec un sol en bois brun, aucune cheminée et un plafond standard.
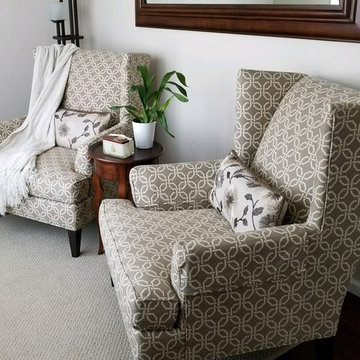
Ethan Allen Parker Modern take on wing back chairs, small area turned into a nice conversation reading nook.
Idées déco pour une petite véranda classique avec parquet foncé.
Idées déco pour une petite véranda classique avec parquet foncé.

Idées déco pour une petite véranda contemporaine avec sol en stratifié, une cheminée ribbon, un manteau de cheminée en carrelage, un plafond standard et un sol gris.
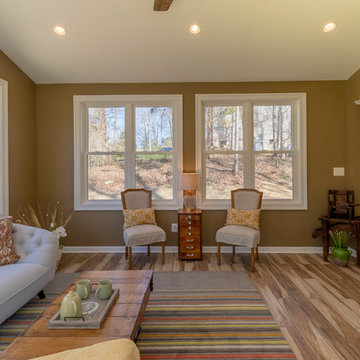
Aménagement d'une petite véranda classique avec parquet foncé, aucune cheminée, un plafond standard et un sol marron.
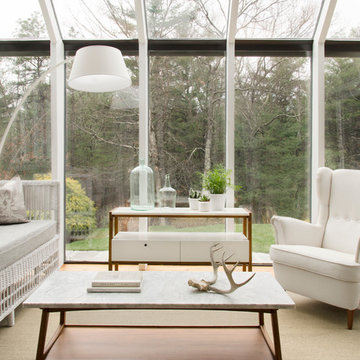
Photo Credit: Tamara Flanagan
Inspiration pour une petite véranda minimaliste avec parquet clair, aucune cheminée et un plafond en verre.
Inspiration pour une petite véranda minimaliste avec parquet clair, aucune cheminée et un plafond en verre.
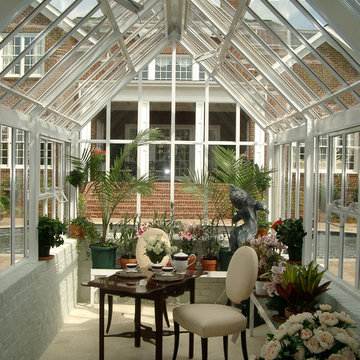
Photos taken by Southern Exposure Photography. Photos owned by Durham Designs & Consulting, LLC.
Réalisation d'une petite véranda tradition avec un sol en travertin, aucune cheminée, un plafond en verre et un sol beige.
Réalisation d'une petite véranda tradition avec un sol en travertin, aucune cheminée, un plafond en verre et un sol beige.
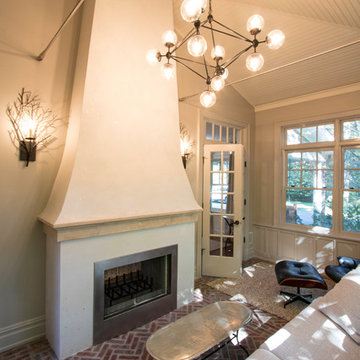
Family room/Sun room with brick flooring and double sided stucco fireplace
Exemple d'une petite véranda avec un sol en brique, un manteau de cheminée en plâtre et un sol beige.
Exemple d'une petite véranda avec un sol en brique, un manteau de cheminée en plâtre et un sol beige.
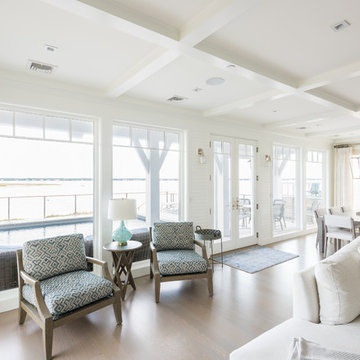
Photographer: Daniel Contelmo Jr.
Aménagement d'une petite véranda bord de mer avec un sol en bois brun, un sol marron, aucune cheminée et un plafond standard.
Aménagement d'une petite véranda bord de mer avec un sol en bois brun, un sol marron, aucune cheminée et un plafond standard.
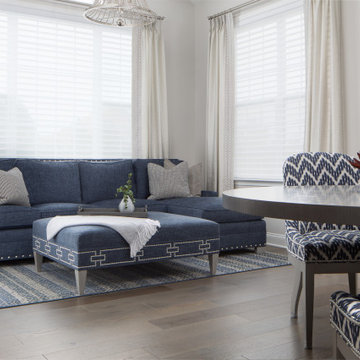
The conveniently located sunroom provides easy access to the patio, and motorized shades simultaneously provide light and privacy. The half-round window uniquely fills the space between the window top and the cathedral ceiling while bringing in light and allowing for privacy. An eco-friendly commercial grade area rug adds interest to the space and delineates the area without closing it in or impacting traffic flow. The brushed nickel nail head detail coordinates with the kitchen chair nail heads, and the ottoman legs, chair frames and legs, and the table are all stained same matching gray.

Mike Jensen Photography
Idées déco pour une petite véranda classique avec parquet foncé, aucune cheminée, un plafond standard et un sol marron.
Idées déco pour une petite véranda classique avec parquet foncé, aucune cheminée, un plafond standard et un sol marron.
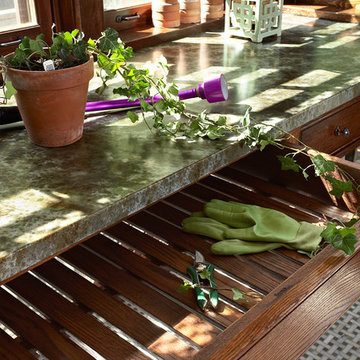
This 1919 bungalow was lovingly taken care of but just needed a few things to make it complete. The owner, an avid gardener wanted someplace to bring in plants during the winter months. This small addition accomplishes many things in one small footprint. This potting room, just off the dining room, doubles as a mudroom. Design by Meriwether Felt, Photos by Susan Gilmore
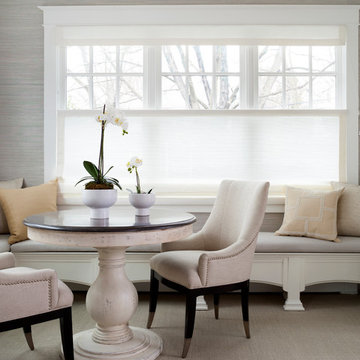
Stacey Zarin Goldberg
Cette image montre une petite véranda traditionnelle.
Cette image montre une petite véranda traditionnelle.
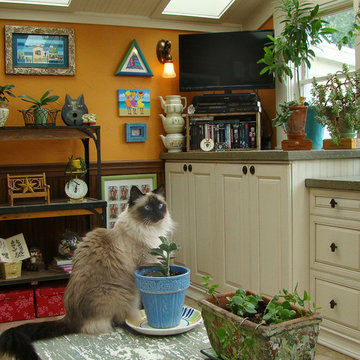
second story sunroom addition
Piper the cat enjoying her new sunroom
R Garrision Photograghy
Cette image montre une petite véranda rustique avec un sol en travertin, un puits de lumière et un sol multicolore.
Cette image montre une petite véranda rustique avec un sol en travertin, un puits de lumière et un sol multicolore.
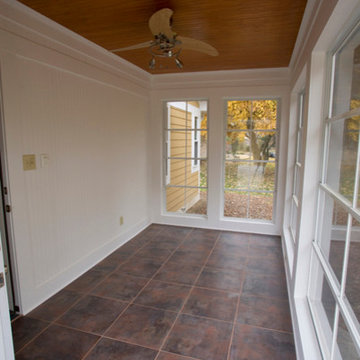
The small sun porch which is accessible from both the master suite and the patio includes electric floor heat from Thermosoft, a stained wood ceiling finished in Tongue and Groove Carsiding, EZE Breeze window system and Luxor 45 cm ceramic tile flooring.
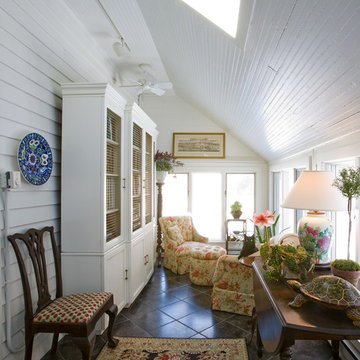
Christopher Kolk, photographer.
Old screened porch was enclosed to make a sunroom. Heated floor with large tiles laid on the diagonal. Comfortable seating area with tufted ottoman to put your feet on or to be used as extra seat. Gate leg table can be opened for dining or as a place to spread out a project. Wonderful warm sunny room in the winter or with all the windows open still acts as a porch in the summer.
Idées déco de petites vérandas
5