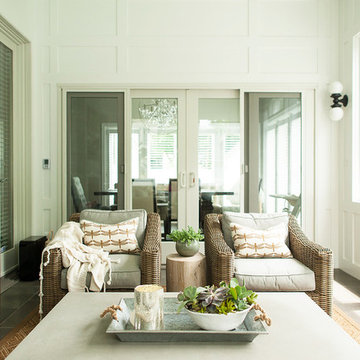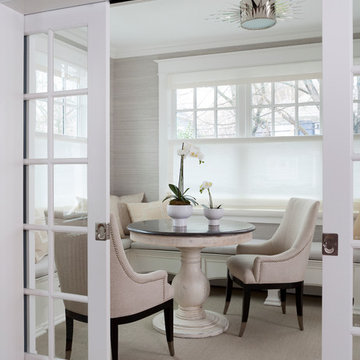Idées déco de petites vérandas
Trier par :
Budget
Trier par:Populaires du jour
61 - 80 sur 444 photos
1 sur 3
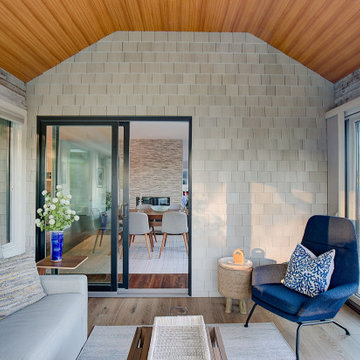
The original room was just a screen room with a low flat ceiling constructed over decking. There was a door off to the side with a cumbersome staircase, another door leading to the rear yard and a slider leading into the house. Since the room was all screens it could not really be utilized all four seasons. Another issue, bugs would come in through the decking, the screens and the space under the two screen doors. To create a space that can be utilized all year round we rebuilt the walls, raised the ceiling, added insulation, installed a combination of picture and casement windows and a 12' slider along the deck wall. For the underneath we installed insulation and a new wood look vinyl floor. The space can now be comfortably utilized most of the year.
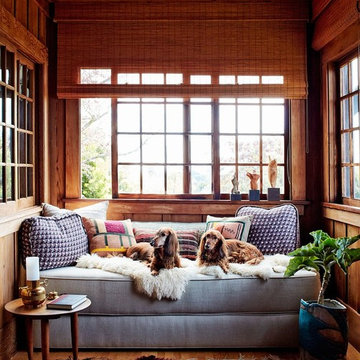
Trevor Tondro
Cette photo montre une petite véranda chic avec un sol en bois brun et un sol marron.
Cette photo montre une petite véranda chic avec un sol en bois brun et un sol marron.

Nantucket Residence
Duffy Design Group, Inc.
Sam Gray Photography
Idée de décoration pour une petite véranda marine avec parquet peint, un plafond standard et un sol bleu.
Idée de décoration pour une petite véranda marine avec parquet peint, un plafond standard et un sol bleu.
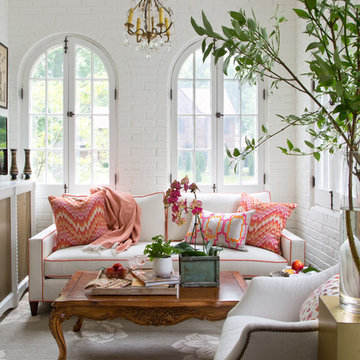
Emily Minton Redfield
Cette image montre une petite véranda traditionnelle avec aucune cheminée et un plafond standard.
Cette image montre une petite véranda traditionnelle avec aucune cheminée et un plafond standard.
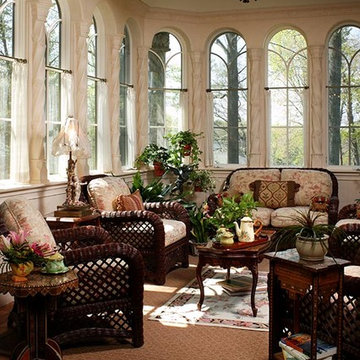
Tudor columns support masonry arches in this small sunroom. David Dietrich Photographer
Réalisation d'une petite véranda tradition.
Réalisation d'une petite véranda tradition.
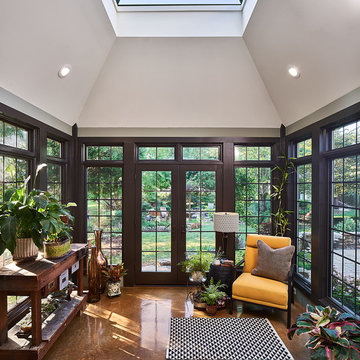
Crisp black trim gives the illusion of steel windows, while natural light from the glass lantern keeps the space from feeling dark. © Lassiter Photography
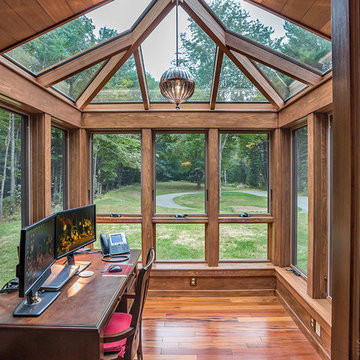
This project’s owner originally contacted Sunspace because they needed to replace an outdated, leaking sunroom on their North Hampton, New Hampshire property. The aging sunroom was set on a fieldstone foundation that was beginning to show signs of wear in the uppermost layer. The client’s vision involved repurposing the ten foot by ten foot area taken up by the original sunroom structure in order to create the perfect space for a new home office. Sunspace Design stepped in to help make that vision a reality.
We began the design process by carefully assessing what the client hoped to achieve. Working together, we soon realized that a glass conservatory would be the perfect replacement. Our custom conservatory design would allow great natural light into the home while providing structure for the desired office space.
Because the client’s beautiful home featured a truly unique style, the principal challenge we faced was ensuring that the new conservatory would seamlessly blend with the surrounding architectural elements on the interior and exterior. We utilized large, Marvin casement windows and a hip design for the glass roof. The interior of the home featured an abundance of wood, so the conservatory design featured a wood interior stained to match.
The end result of this collaborative process was a beautiful conservatory featured at the front of the client’s home. The new space authentically matches the original construction, the leaky sunroom is no longer a problem, and our client was left with a home office space that’s bright and airy. The large casements provide a great view of the exterior landscape and let in incredible levels of natural light. And because the space was outfitted with energy efficient glass, spray foam insulation, and radiant heating, this conservatory is a true four season glass space that our client will be able to enjoy throughout the year.
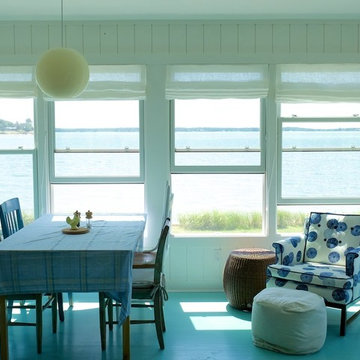
Summer cottage by Mullman Seidman Architects.
© Mullman Seidman Architects
Réalisation d'une petite véranda marine avec parquet peint, aucune cheminée, un plafond standard et un sol bleu.
Réalisation d'une petite véranda marine avec parquet peint, aucune cheminée, un plafond standard et un sol bleu.
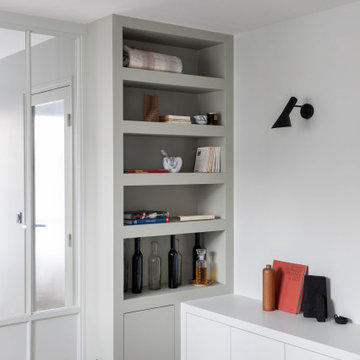
Un banc maçonné permet de asseoir dans le séjour. le bloc sanitaire de la Salle de bain crée des étagères ouverte sur le salon.
Idées déco pour une petite véranda moderne avec parquet clair, aucune cheminée, un plafond standard et un sol beige.
Idées déco pour une petite véranda moderne avec parquet clair, aucune cheminée, un plafond standard et un sol beige.
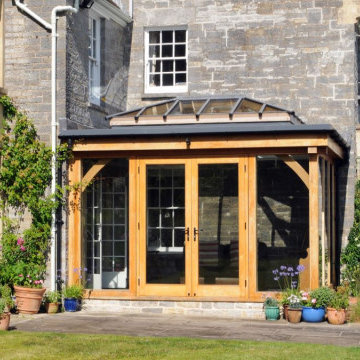
This delightful oak orangery is a simple yet sympathetic addition to this period stone property in Somerset and proves that good design is not always about size.
At fractionally over 4m wide and 3m deep, the total footprint of this oak orangery is smaller than our typical order size but perfectly suits the niche created by a return wall from the side elevation of the host building.
Of course the beauty of working with a fully bespoke manufacturer like David Salisbury, is that we can design and create timber extensions to suit any size or space. Whether an orangery, conservatory or garden room, our experienced team of sales designers are equally skilled at working to complement the surrounding environment.
With wonderful views across the rolling Somerset countryside, the oak orangery has now become a favourite space to relax, sat on a favourite sofa - whilst the French Doors provide convenient access to the garden.
The customer certainly seemed more than satisfied with the finished outcome as they have kindly gone on to provide viewings for several potential customers of David Salisbury – a service we offer which is yet another distinguishing factor from other providers at the quality end of the market.
Aided by a lantern roof, the result is a light filled extension that simply says ‘come in and relax.’
With views like these, this orangery hits all the right notes and proves yet again that our design capabilities work just as well, whether big or small.
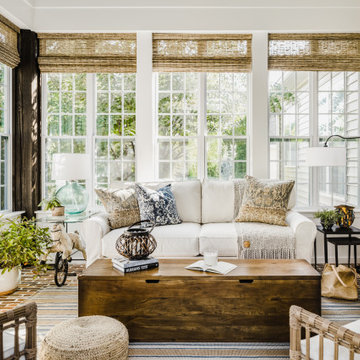
The inspiration for the homes interior design and sunroom addition were happy memories of time spent in a cottage in Maine with family and friends. This space was originally a screened in porch. The homeowner wanted to enclose the space and make it function as an extension of the house and be usable the whole year. Lots of windows, comfortable furniture and antique pieces like the horse bicycle turned side table make the space feel unique, comfortable and inviting in any season.
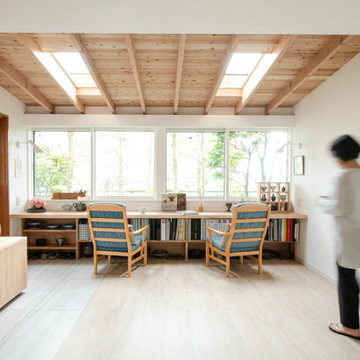
ナラの無垢は750mm幅の物から柄が綺麗なところを選び、手前に人工耳をつけ、手触りの良さを追求しました。
ワンルームにリビング、書斎、キッチン、ダイニング、寝室、陶芸コーナー、読書コーナーと盛り込んだ増改築リノベーション
Inspiration pour une petite véranda craftsman avec un sol en contreplaqué, un puits de lumière et un sol beige.
Inspiration pour une petite véranda craftsman avec un sol en contreplaqué, un puits de lumière et un sol beige.
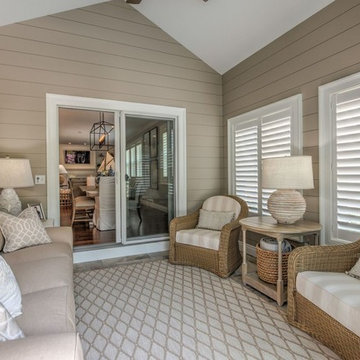
Colleen Gahry-Robb, Interior Designer / Ethan Allen, Auburn Hills, MI
Exemple d'une petite véranda bord de mer avec un plafond standard, un sol gris, un sol en ardoise et aucune cheminée.
Exemple d'une petite véranda bord de mer avec un plafond standard, un sol gris, un sol en ardoise et aucune cheminée.
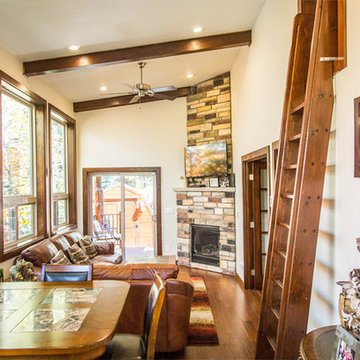
Réalisation d'une petite véranda chalet avec un sol en bois brun, une cheminée d'angle, un manteau de cheminée en pierre et un plafond standard.
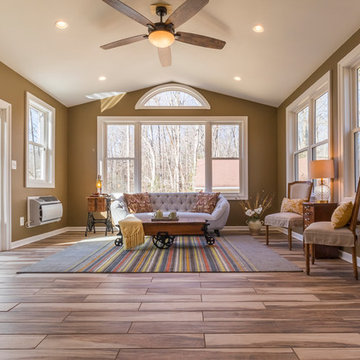
Idées déco pour une petite véranda classique avec parquet foncé, aucune cheminée, un plafond standard et un sol marron.
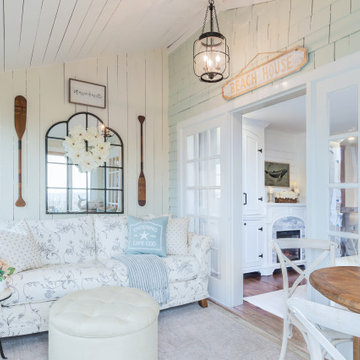
This is the perfect light, airy coastal sunroom for any cape cod home. Cozy, comfortable, yet chic and sophisticated.
Cette image montre une petite véranda marine avec parquet clair et un sol blanc.
Cette image montre une petite véranda marine avec parquet clair et un sol blanc.
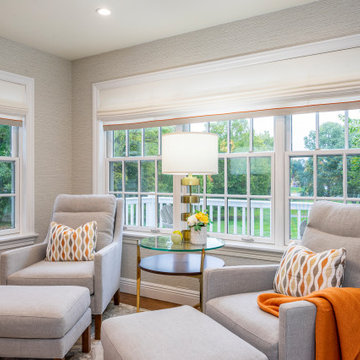
Inspiration pour une petite véranda traditionnelle avec un sol en bois brun et un sol marron.
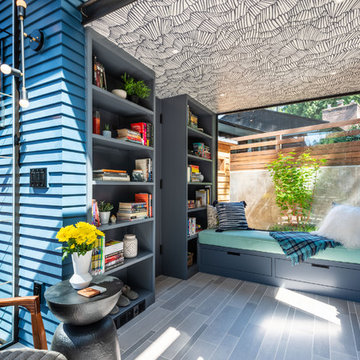
Photos by Andrew Giammarco Photography.
Idée de décoration pour une petite véranda design avec un sol en carrelage de céramique et un sol gris.
Idée de décoration pour une petite véranda design avec un sol en carrelage de céramique et un sol gris.
Idées déco de petites vérandas
4
