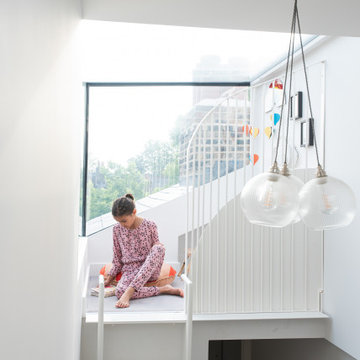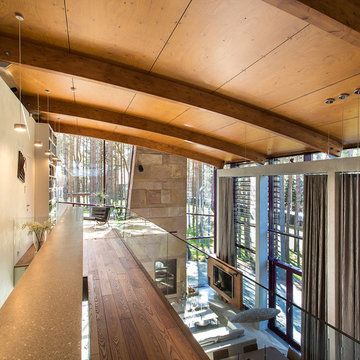Idées déco de petits couloirs
Trier par :
Budget
Trier par:Populaires du jour
41 - 60 sur 264 photos
1 sur 3
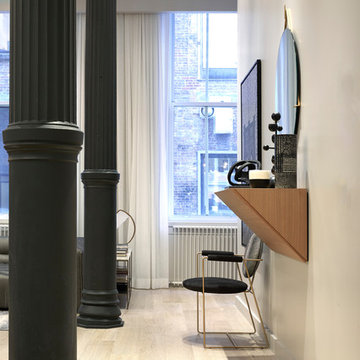
Réalisation d'un petit couloir design avec un mur gris, parquet clair et un sol beige.
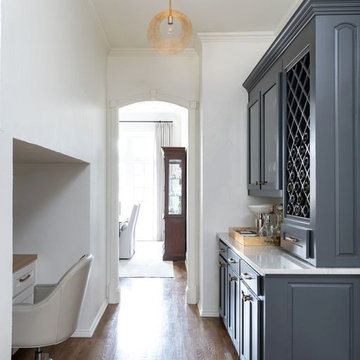
Prada Interiors, LLC
Hall area with nook or desk on one side under the stairs and home bar area for ample wine storage on the other side.
Cette photo montre un petit couloir chic avec un mur blanc, parquet clair et un sol multicolore.
Cette photo montre un petit couloir chic avec un mur blanc, parquet clair et un sol multicolore.
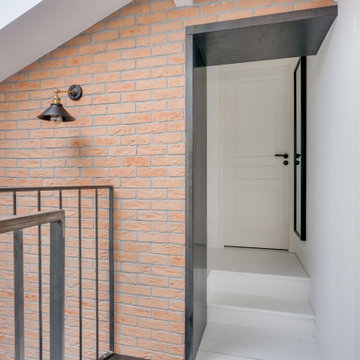
Un sas en métal sur mesure fait la connexion entre la maison existante et l'extension.
Exemple d'un petit couloir tendance.
Exemple d'un petit couloir tendance.
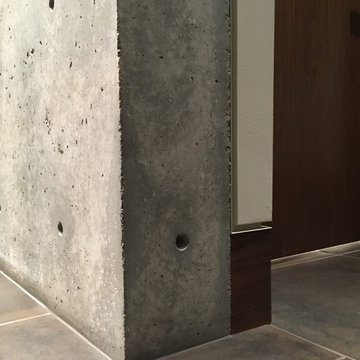
Photography by Lucas Henning.
Idées déco pour un petit couloir moderne avec un mur gris, un sol en carrelage de porcelaine et un sol beige.
Idées déco pour un petit couloir moderne avec un mur gris, un sol en carrelage de porcelaine et un sol beige.
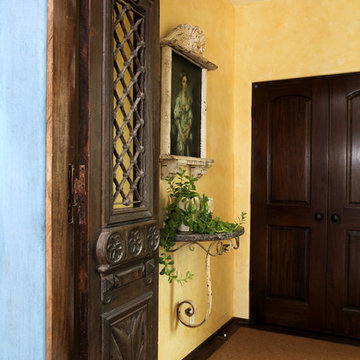
Front entry remodel with colorful accent walls
Custom Design & Construction
Idée de décoration pour un petit couloir méditerranéen avec un mur jaune, moquette et un sol marron.
Idée de décoration pour un petit couloir méditerranéen avec un mur jaune, moquette et un sol marron.
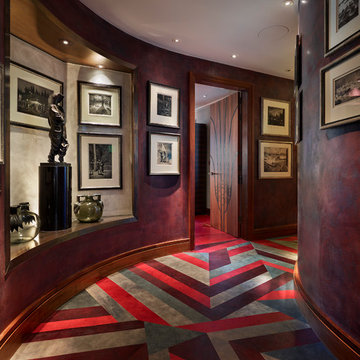
Refurbished corridor with bespoke leather flooring design with polished plaster walls. Design inspired by Sonia Delaunay.
Cette image montre un petit couloir bohème avec un sol multicolore.
Cette image montre un petit couloir bohème avec un sol multicolore.
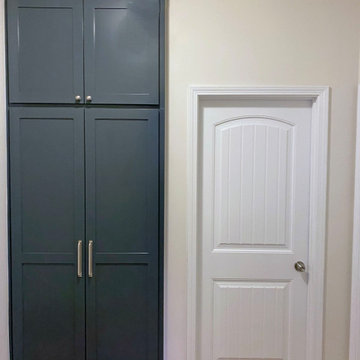
We removed the existing mud bench and replaced it with a built-in that accommodates cleaning items and enough space for hidden storage. This built-in has shaker doors, adjustable shelves for storage options on the left side, and openings to store mops, brooms, etc. on the right side. The top two doors open to more adjustable shelves for potential overflow items. We color matched to Benjamin Moore French Beret.
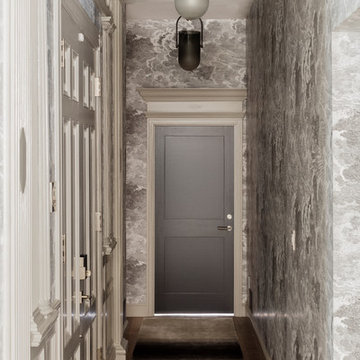
Photography by Michael J. Lee
Exemple d'un petit couloir tendance avec un mur gris et un sol en bois brun.
Exemple d'un petit couloir tendance avec un mur gris et un sol en bois brun.
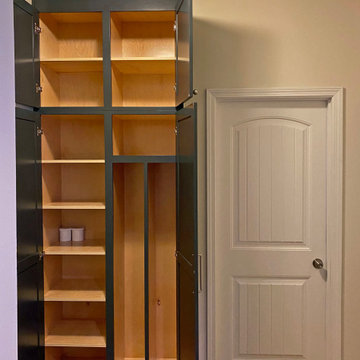
We removed the existing mud bench and replaced it with a built-in that accommodates cleaning items and enough space for hidden storage. This built-in has shaker doors, adjustable shelves for storage options on the left side, and openings to store mops, brooms, etc. on the right side. The top two doors open to more adjustable shelves for potential overflow items. We color matched to Benjamin Moore French Beret.
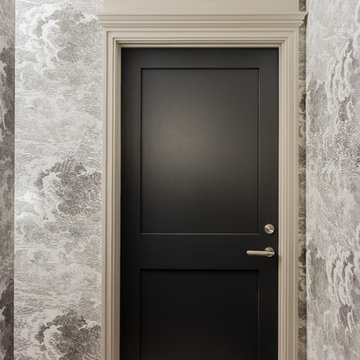
Photography by Michael J. Lee
Exemple d'un petit couloir chic avec un mur gris, un sol en bois brun et un sol marron.
Exemple d'un petit couloir chic avec un mur gris, un sol en bois brun et un sol marron.
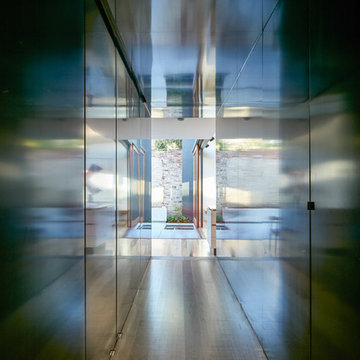
Hallway with black steel lined walls, ceiling and flush mounted pivot doors
Exemple d'un petit couloir tendance avec un mur noir, un sol en bois brun et un sol beige.
Exemple d'un petit couloir tendance avec un mur noir, un sol en bois brun et un sol beige.

Cette photo montre un petit couloir moderne avec un mur noir, sol en béton ciré, un sol gris, un plafond décaissé et du papier peint.
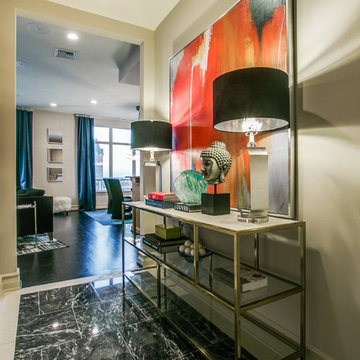
Shoot 2 Sell
Exemple d'un petit couloir tendance avec un mur beige et un sol en marbre.
Exemple d'un petit couloir tendance avec un mur beige et un sol en marbre.
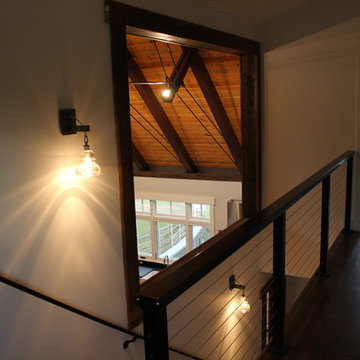
Farmhouse in Leesburg.
Inspiration pour un petit couloir rustique avec un mur gris et parquet foncé.
Inspiration pour un petit couloir rustique avec un mur gris et parquet foncé.
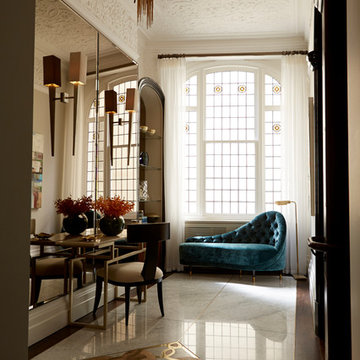
Cette photo montre un petit couloir tendance avec un sol en marbre et un sol blanc.
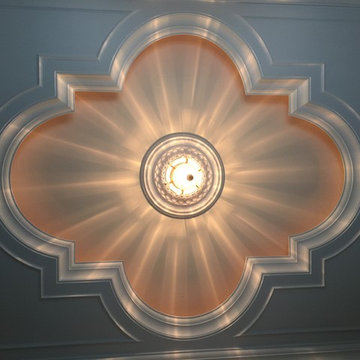
This coffered ceiling was difficult to define because the ceilings were only nine feet at this location. The fixture selection was perfect for a shallow space such as this transition space. The spread of light is truly beautiful. There are two light sources, the fixture & the hidden indirect coffered lighting.
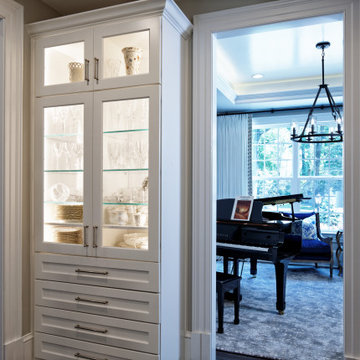
Idée de décoration pour un petit couloir tradition avec un mur blanc, un sol marron, parquet foncé, un plafond à caissons et boiseries.
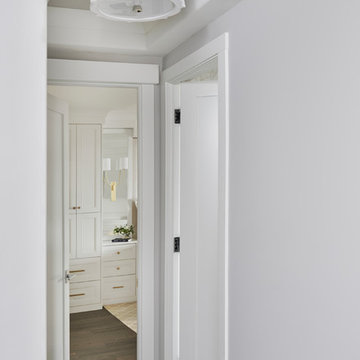
Photography: Stephani Buchman Photography
Cabinetry: Interior Woodcraft
Cette image montre un petit couloir traditionnel avec parquet foncé et un sol marron.
Cette image montre un petit couloir traditionnel avec parquet foncé et un sol marron.
Idées déco de petits couloirs
3
