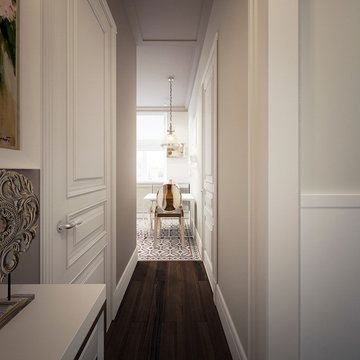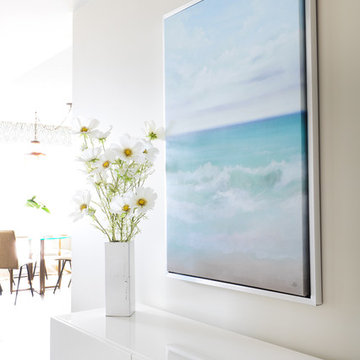Idées déco de petits couloirs
Trier par :
Budget
Trier par:Populaires du jour
101 - 120 sur 264 photos
1 sur 3
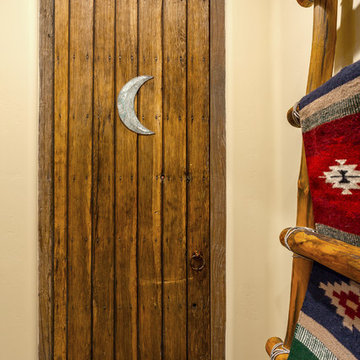
Réalisation d'un petit couloir sud-ouest américain avec un mur beige, un sol en ardoise et un sol multicolore.
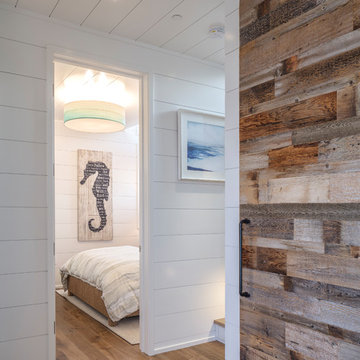
Gina Viscusi Elson - Interior Designer
Kathryn Strickland - Landscape Architect
Meschi Construction - General Contractor
Michael Hospelt - Photographer
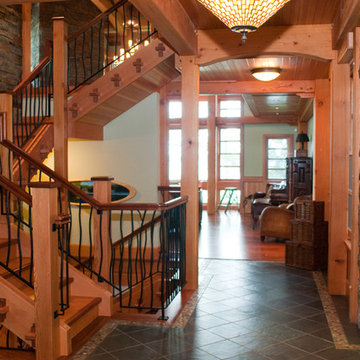
This magnificent entry and staircase reveal the level of craftsmanship that is present in every inch of this lake house. The iron pickets are forged to look like branches. The cherry handrail compliments the cherry Jatoba and Douglas fir used on the steps and sunburst pattern on the landings. The combination of natural cherry, jatoba and douglas fir make this staircase a true masterpiece. Photo by Split Second Photography
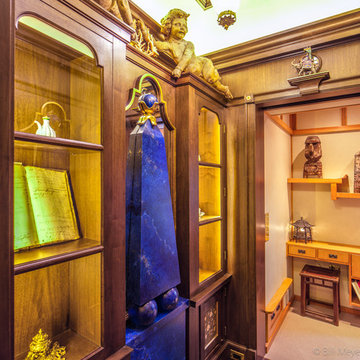
This Cabinet of Curiosity doubles as a hall between two rooms and a lobby for a residential elevator. The obelisk is painted a faux lapis lazuli, and the paneling is stained walnut with gilded trim.
Photo by Bill Meyer Photography
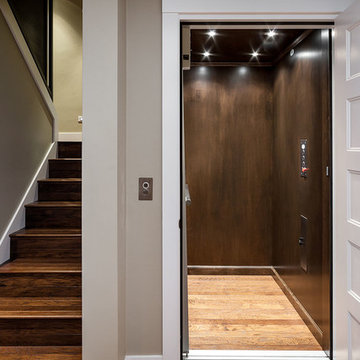
KuDa Photography
Réalisation d'un petit couloir design avec un mur beige et un sol en bois brun.
Réalisation d'un petit couloir design avec un mur beige et un sol en bois brun.
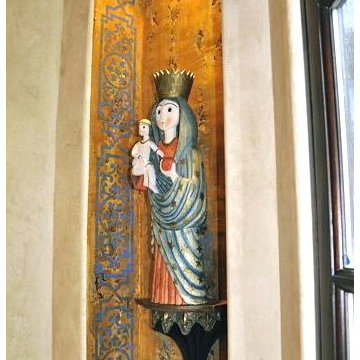
We provided a beautiful textured application to create a fitting backdrop for this niche area. It was the perfect compliment for the beautifully carved religious figure to be displayed here. Copyright © 2016 The Artists Hands
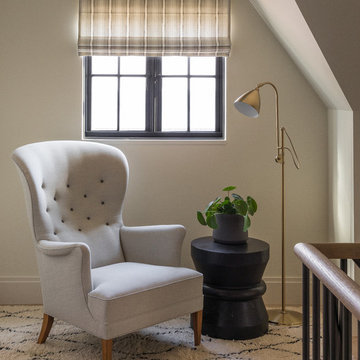
Inspiration pour un petit couloir traditionnel avec un mur beige, parquet clair et un sol beige.
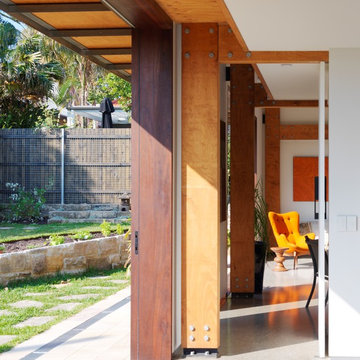
Nick Bowers Photography
Aménagement d'un petit couloir moderne avec un mur blanc, sol en béton ciré et un sol gris.
Aménagement d'un petit couloir moderne avec un mur blanc, sol en béton ciré et un sol gris.
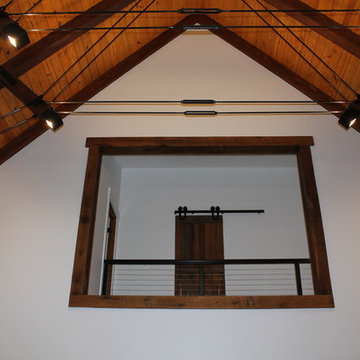
Farmhouse in Leesburg.
Réalisation d'un petit couloir champêtre avec un mur gris et parquet foncé.
Réalisation d'un petit couloir champêtre avec un mur gris et parquet foncé.
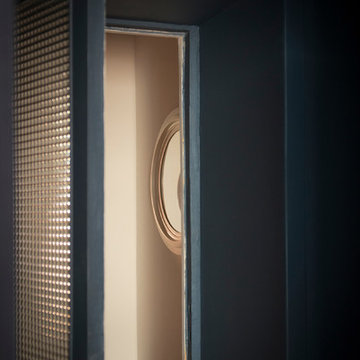
Il corridoio annesso al disimpegno è stato teinteggiato di colore blu.
La porta è stata recuperata e tinteggiata anche'essa dello stesso colore.
Fotografia: Giulia Natalia Comito
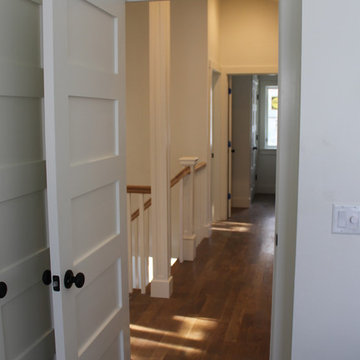
Laura Cavendish
Cette image montre un petit couloir traditionnel avec un mur blanc et parquet clair.
Cette image montre un petit couloir traditionnel avec un mur blanc et parquet clair.
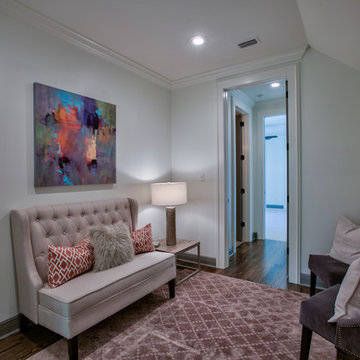
Nancy O'Brien - Sunlight Photography
Inspiration pour un petit couloir traditionnel avec un mur blanc et parquet foncé.
Inspiration pour un petit couloir traditionnel avec un mur blanc et parquet foncé.
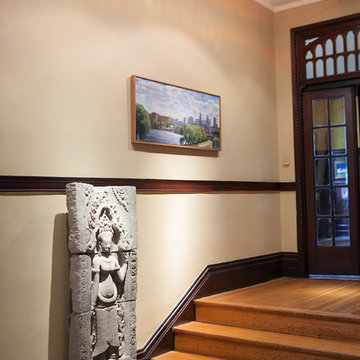
Hallways tend to be dark and forgotten areas in a home. In this historic Delancey home, we added modern track lighting to enhance the beauty of the owners’ art collections. Don’t be afraid to mix modern amenities within antique spaces.
Photographer: Inna Spivakova
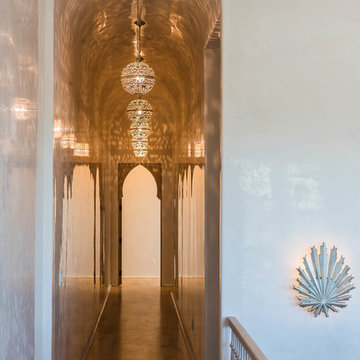
Kurt Lischka
Réalisation d'un petit couloir bohème avec un mur blanc, parquet clair et un sol beige.
Réalisation d'un petit couloir bohème avec un mur blanc, parquet clair et un sol beige.
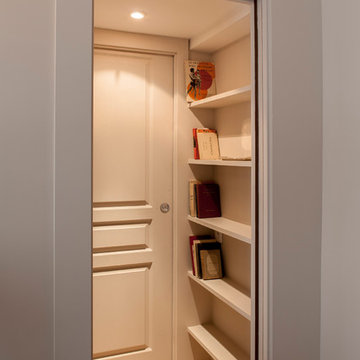
Ce petit dégagement délimité par deux portes coulissantes permet l'accès à la salle de bain. Il devient une pièce à part entière puisqu'il contient de nombreux rangements dissimulés. Une bibliothèque sur la droite et une penderie sur la gauche._ Vittoria Rizzoli / Photos : Cecilia Garroni-Parisi
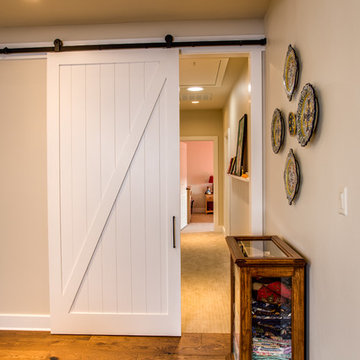
Barn doors opens into the private spaces such as children's bedrooms
Hill Country Craftsman home with xeriscape plantings
RAM windows White Limestone exterior
FourWall Studio Photography
CDS Home Design
Jennifer Burggraaf Interior Designer - Count & Castle Design
Hill Country Craftsman
RAM windows
White Limestone exterior
Xeriscape
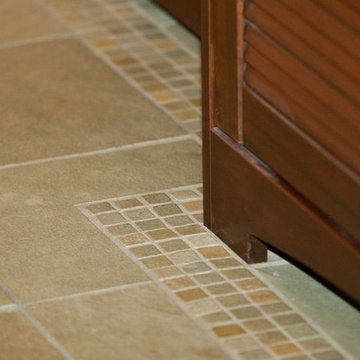
Mosaic kota green slate defines a border on this floor running around the base of the custom made cabinetry. Split Second Photography
Réalisation d'un petit couloir craftsman.
Réalisation d'un petit couloir craftsman.
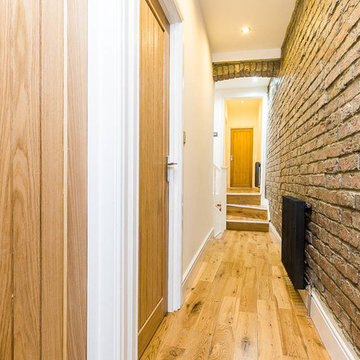
AA Drafting Solutions Design & Build
Exemple d'un petit couloir moderne avec parquet clair.
Exemple d'un petit couloir moderne avec parquet clair.
Idées déco de petits couloirs
6
