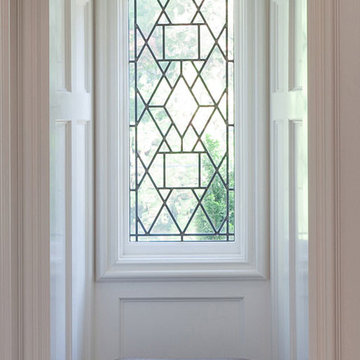Idées déco de petits couloirs
Trier par :
Budget
Trier par:Populaires du jour
61 - 80 sur 264 photos
1 sur 3
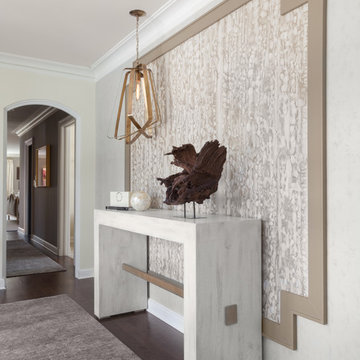
Janet Mesic-Mackie
Cette image montre un petit couloir traditionnel avec un mur beige et parquet foncé.
Cette image montre un petit couloir traditionnel avec un mur beige et parquet foncé.
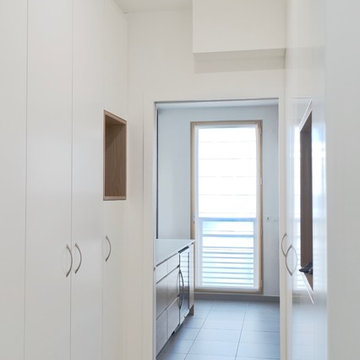
Cette image montre un petit couloir minimaliste avec un mur blanc, parquet clair et un sol blanc.
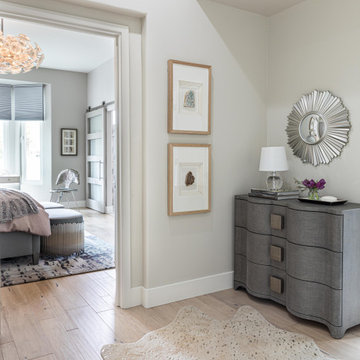
The hallway that leads to the bedrooms is elegant and every inviting. The dresser made of dark gray linen is used as a drop zone for keys and to check yourself one more time before stepping out. The faux cowhide rug grounds the area and brings in another layer of unexpected texture.
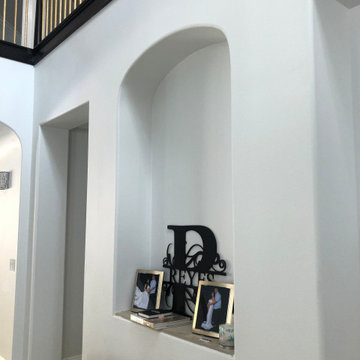
This Entryway Table Will Be a decorative space that is mainly used to put down keys or other small items. Table with tray at bottom. Console Table
Cette photo montre un petit couloir moderne en bois avec un mur blanc, un sol en carrelage de porcelaine, un sol beige et un plafond en bois.
Cette photo montre un petit couloir moderne en bois avec un mur blanc, un sol en carrelage de porcelaine, un sol beige et un plafond en bois.
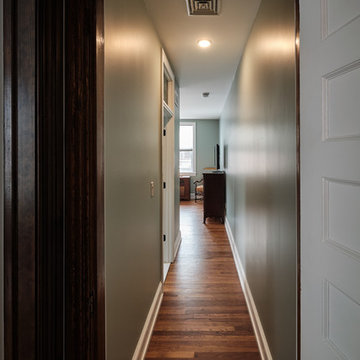
Two story addition in Fishtown, Philadelphia. The second floor features both a guest bedroom and guest bathroom.
Inspiration pour un petit couloir bohème avec un mur gris, un sol en bois brun et un sol marron.
Inspiration pour un petit couloir bohème avec un mur gris, un sol en bois brun et un sol marron.
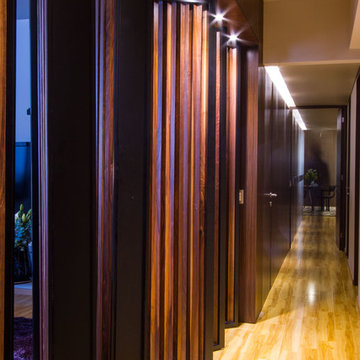
Martín Guzman
Aménagement d'un petit couloir contemporain avec un mur beige et parquet clair.
Aménagement d'un petit couloir contemporain avec un mur beige et parquet clair.
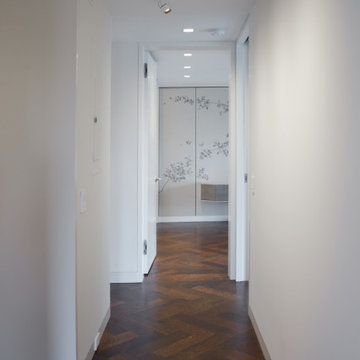
Inspiration pour un petit couloir design avec un mur blanc, parquet foncé et un sol marron.
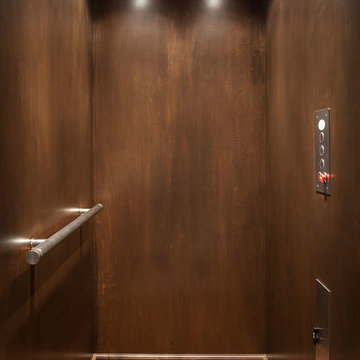
KuDa Photography
Inspiration pour un petit couloir design avec un mur marron et un sol en bois brun.
Inspiration pour un petit couloir design avec un mur marron et un sol en bois brun.
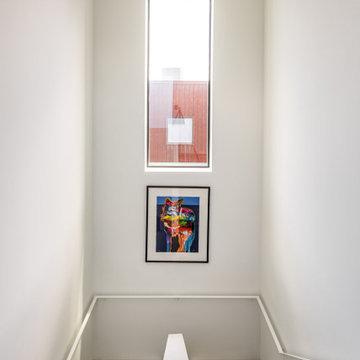
Cette image montre un petit couloir minimaliste avec un mur blanc, un sol marron et un plafond voûté.
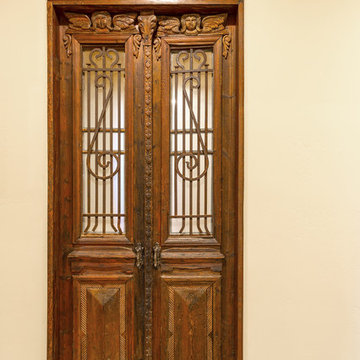
Idées déco pour un petit couloir sud-ouest américain avec un mur beige, un sol en ardoise et un sol multicolore.
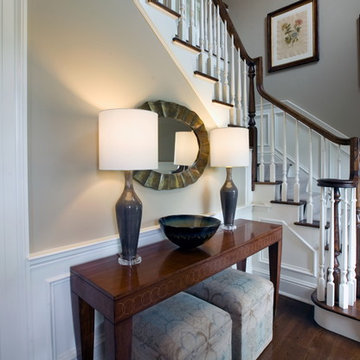
We picked complimentary lighting and artwork to add ambiance to each room. These pieces were specifically picked to create a welcoming entryway.
Cette image montre un petit couloir traditionnel avec un mur beige et un sol en bois brun.
Cette image montre un petit couloir traditionnel avec un mur beige et un sol en bois brun.
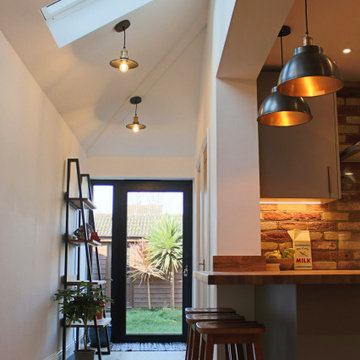
Cette photo montre un petit couloir montagne avec un mur blanc, sol en stratifié, un sol marron, poutres apparentes et du papier peint.
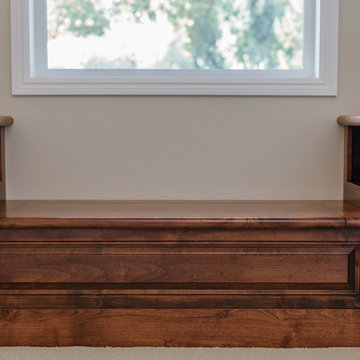
Cabinet Company // Cowan's Cabinet Co.
Photographer // Woodfield Creative
Cette photo montre un petit couloir chic avec un mur beige et moquette.
Cette photo montre un petit couloir chic avec un mur beige et moquette.
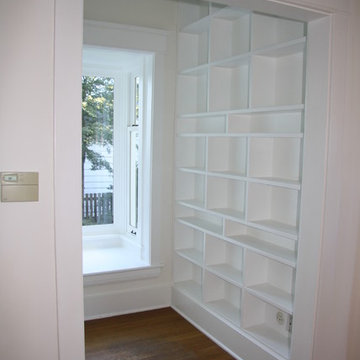
Bay window seating + floor to ceiling built-in shelving..
Cette image montre un petit couloir traditionnel.
Cette image montre un petit couloir traditionnel.
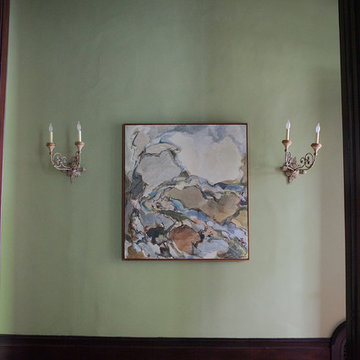
Hallways tend to be dark and forgotten areas in a home. In this historic Delancey home, we added beautiful and added a modern painting to offset the antique beauty of the home. Don’t be afraid to mix modern with antique elements.
Photographer: Inna Spivakova
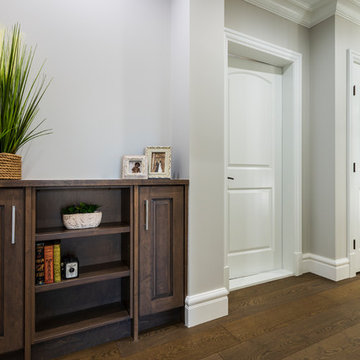
Storage is a must in every home, but it can also be a design accent. This small unit serves as storage below and a great display location above! Notice how the detail of the home is enhanced with the corners of the crown molding as the walls are built out to accomodate this little area.
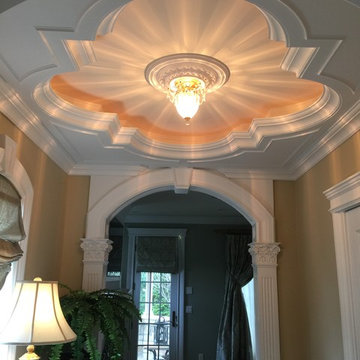
This coffered ceiling was difficult to define because the ceilings were only nine feet at this location. The fixture selection was perfect for a shallow space such as this transition space. The spread of light is truly beautiful.
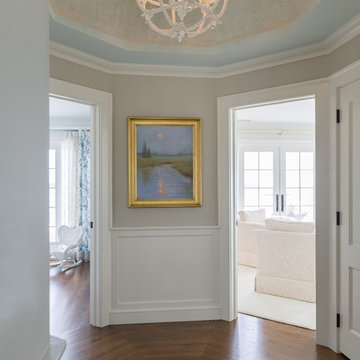
At the top of the 2 story stair case, the second floor hallway leads to three bedrooms. You are met with an impressive compass inlay in the center of the hall directly beneath a round Venetian plastered ceiling, delicate shell chandelier (the little sister to the stair case fixture) and the perfect piece of original art from The Susan Powell Art Gallery in Madison CT..
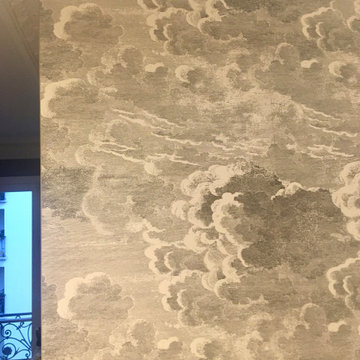
Réalisation d'un petit couloir minimaliste avec un mur gris, parquet clair, un sol beige et du papier peint.
Idées déco de petits couloirs
4
