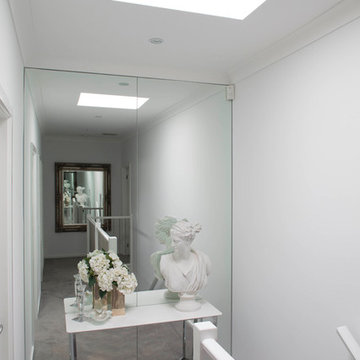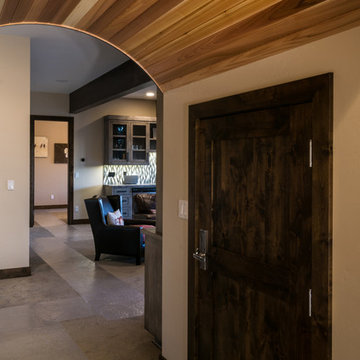Idées déco de petits couloirs
Trier par :
Budget
Trier par:Populaires du jour
121 - 140 sur 264 photos
1 sur 3
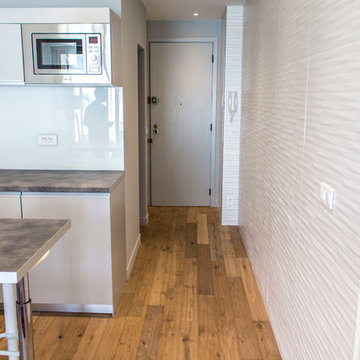
Loïc Morlon
Inspiration pour un petit couloir design avec un mur gris et parquet clair.
Inspiration pour un petit couloir design avec un mur gris et parquet clair.
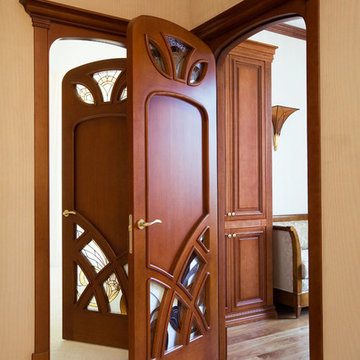
Двери и шкаф сделаны в нашей столярной мастерской. Фотограф Дмитрий Лившиц.
Réalisation d'un petit couloir bohème avec un mur beige, un sol en carrelage de porcelaine et un sol blanc.
Réalisation d'un petit couloir bohème avec un mur beige, un sol en carrelage de porcelaine et un sol blanc.
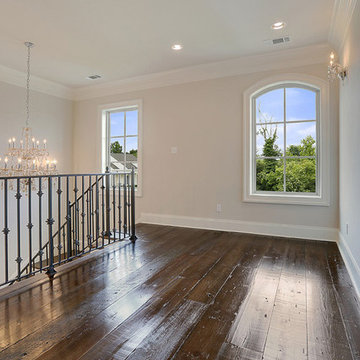
This space is located right at the top of the staircase and can be used as feeder space to the bedrooms or as an actual usable space for bookshelves, furniture, or even a piano!
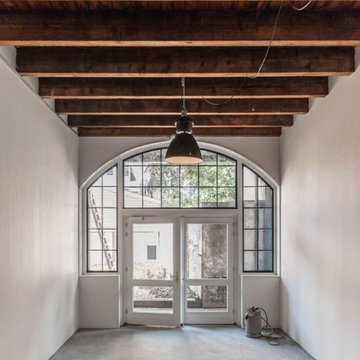
BINK, Gaaga
Exemple d'un petit couloir industriel avec un mur blanc, sol en béton ciré et un sol gris.
Exemple d'un petit couloir industriel avec un mur blanc, sol en béton ciré et un sol gris.
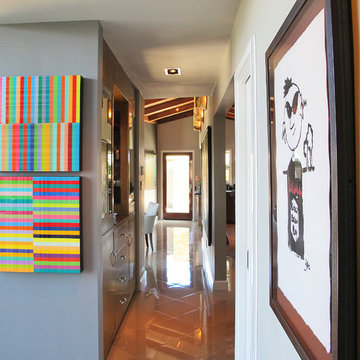
The hallway that connects the main living areas to the bedrooms features a vibrant collection of art from various artists.
Cette photo montre un petit couloir tendance avec un mur gris et un sol en marbre.
Cette photo montre un petit couloir tendance avec un mur gris et un sol en marbre.
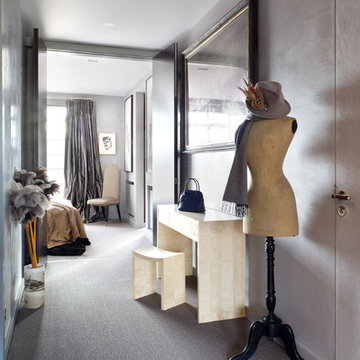
Paul Craig ©Paul Craig 2014 All Rights Reserved
Inspiration pour un petit couloir design avec un mur gris et moquette.
Inspiration pour un petit couloir design avec un mur gris et moquette.
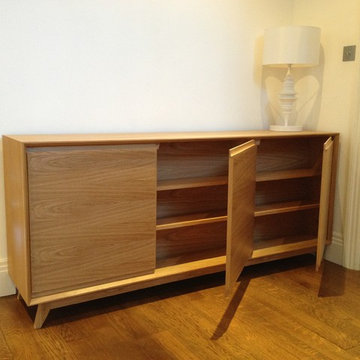
Retro styled oak cabinet that also doubles up as a radiator cabinet. Back of the cabinet wraps around the radiator with a large space for the movement of air. Back is sealed with reflective foil whilst the front section of the cabinet functions as a shallow credenza.
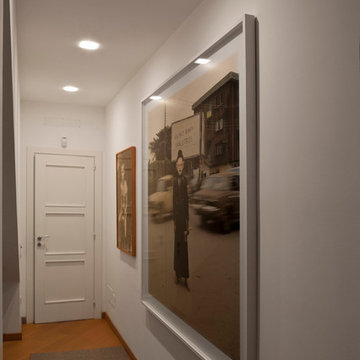
Maurizio Esposito
Cette photo montre un petit couloir tendance avec un mur blanc et parquet clair.
Cette photo montre un petit couloir tendance avec un mur blanc et parquet clair.
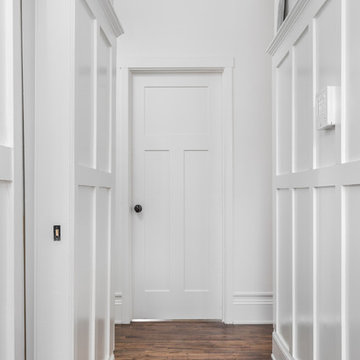
Exemple d'un petit couloir chic avec un mur blanc, un sol en bois brun et un sol marron.
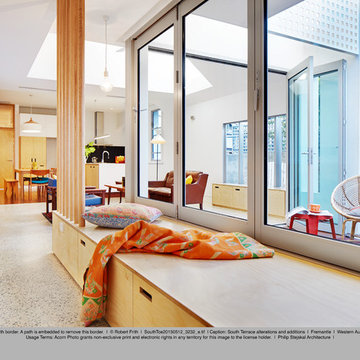
Photos: Robert Frith
Design: Phil Stejskal
Build: Swell Homes
Idée de décoration pour un petit couloir design avec un mur blanc et sol en béton ciré.
Idée de décoration pour un petit couloir design avec un mur blanc et sol en béton ciré.
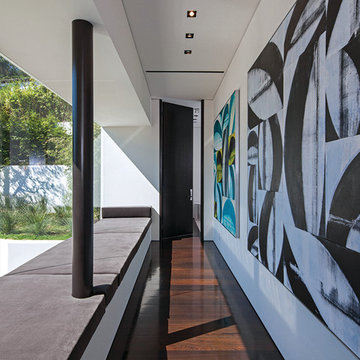
http://fulkra.com/services/feel
Cette image montre un petit couloir design avec un mur blanc et parquet foncé.
Cette image montre un petit couloir design avec un mur blanc et parquet foncé.
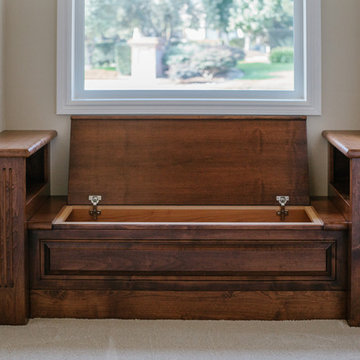
Cabinet Company // Cowan's Cabinet Co.
Photographer // Woodfield Creative
Réalisation d'un petit couloir tradition avec un mur beige et moquette.
Réalisation d'un petit couloir tradition avec un mur beige et moquette.
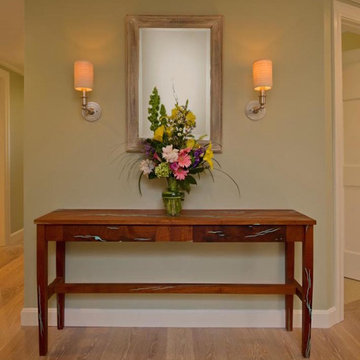
Photographer: Diane Anton Photographer
The space was redesigned to capitalize on the new floor plan. Wood moldings were added to help define the new space architecturally. All doors, moldings and trim are off white and the pale green walls carry thoughout the common spaces.
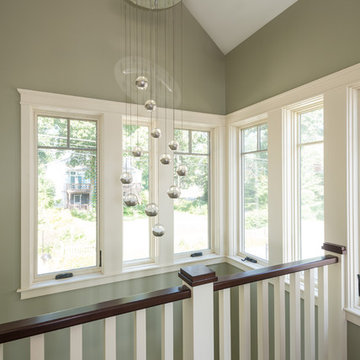
Upstairs, one is greeted by a two-story bank of windows overlooking the street that allows the setting sun to fill the home with exquisite light.
Photos by Kevin Wilson Photography
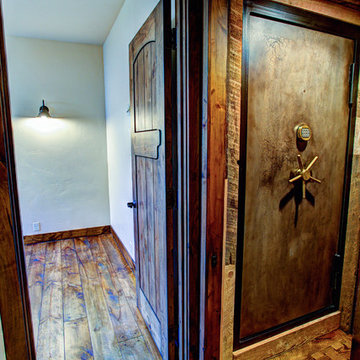
Bedell Photography
Cette image montre un petit couloir chalet avec un mur beige et un sol en bois brun.
Cette image montre un petit couloir chalet avec un mur beige et un sol en bois brun.
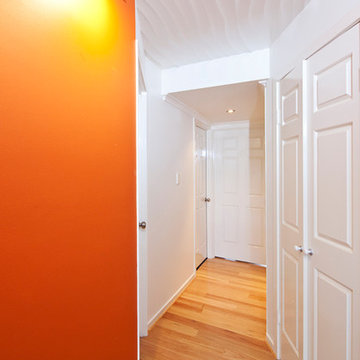
Orangeade wall upon entry. Wave ceiling extends to bulk head. Southern Eucalypt flooring.
Caco Photography
Idée de décoration pour un petit couloir design avec un mur orange.
Idée de décoration pour un petit couloir design avec un mur orange.
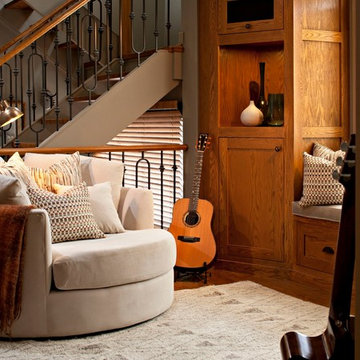
An unused space at the base of the staircase was turned into a cozy sitting area where the homeowner could relax with her two dogs or curl up and play guitar. An awkward window seat was given new life with a deeper, thicker cushion and lots of down-filled throw pillows for customizable comfort.
Photo by John Bilodeau
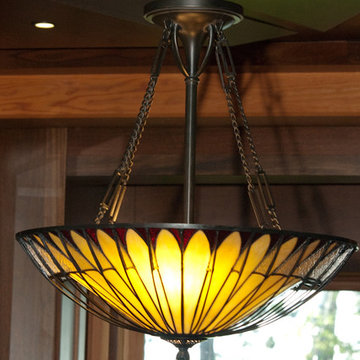
This craftsman stained glass chandelier is a beautiful focal point in this handsome home office. Photo by Split Second Photography
Cette photo montre un petit couloir craftsman.
Cette photo montre un petit couloir craftsman.
Idées déco de petits couloirs
7
