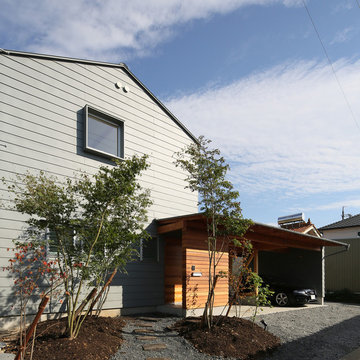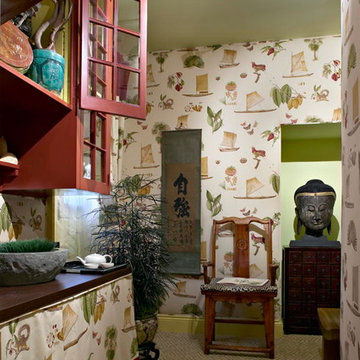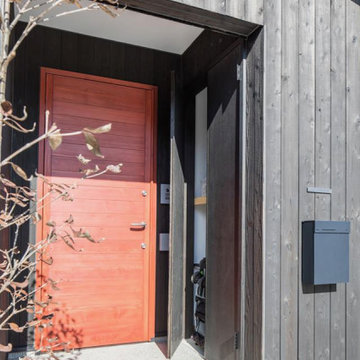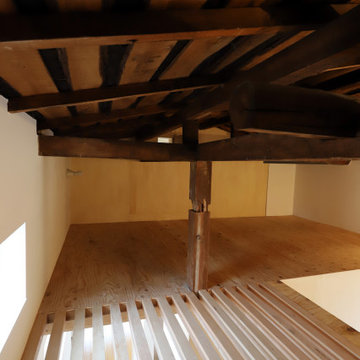Idées déco de petits garages et abris de jardin asiatiques
Trier par :
Budget
Trier par:Populaires du jour
21 - 40 sur 54 photos
1 sur 3
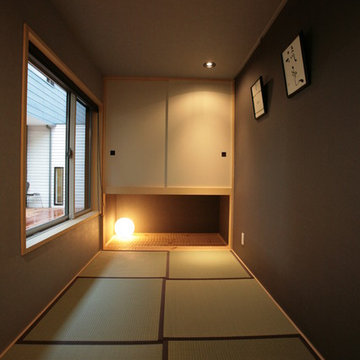
4畳の離れの和室。ここは夜間のお仕事の御主人の寝る部屋。程よい距離感を作る為のハナレ
Photo by HDA
Réalisation d'une petite maison d'amis attenante asiatique.
Réalisation d'une petite maison d'amis attenante asiatique.
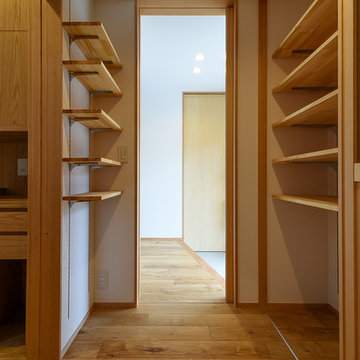
家事動線を考慮し、玄関とキッチンを繋ぐように配置したパントリー。買い物などから帰宅後にスムーズに食材等を収納できます。引き込み戸によって、普段は閉めきることが可能です。
Exemple d'un petit abri de jardin attenant asiatique.
Exemple d'un petit abri de jardin attenant asiatique.
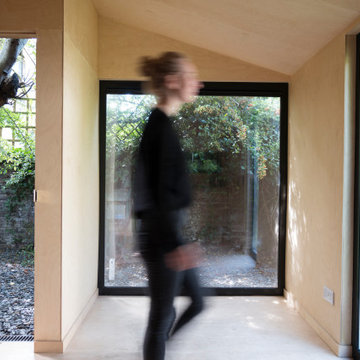
Designed to embrace the shadow, the 18 sqm garden studio is hidden amongst the large conservation trees, the overgrown garden and the three two metre high brick walls which run alongside neighbouring houses. The client required a private office space, a haven away from the business of the city and separate from the main Edwardian house.
The proposal adapts to its surroundings and has minimal impact through the use of natural materials, the sedum roof and the plan, which wraps around the large existing False Acacia tree. The space internally is practical and flexible, including an open plan room with large windows overlooking the gardens, a small kitchen with storage and a separate shower room.
Covering merely 12.8% of the entire garden surface, the proposal is a tribute to timber construction: Tar coated external marine plywood, timber frame structure and exposed oiled birch interior clad walls. Two opposite skins cover the frame, distinguishing the shell of the black coated exterior within the shadow and the warmness of the interior birch. The cladding opens and closes depending on use, revealing and concealing the life within.
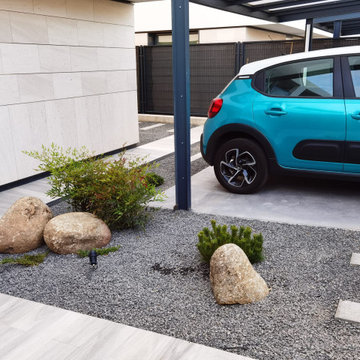
Este garaje abierto se adorna con la instalación de piedra cde musgo y grava, donde se destacan polantaciones diseminadas que aportan color a los tonos grises predominantes.
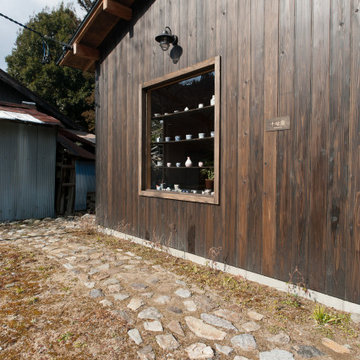
築100年以上の古民家リノベーションとともに、工房を新築。もともと蔵があった場所。蔵の趣を感じさせる切妻屋根の板貼りの建物。
Inspiration pour une petite maison d'amis séparée asiatique.
Inspiration pour une petite maison d'amis séparée asiatique.
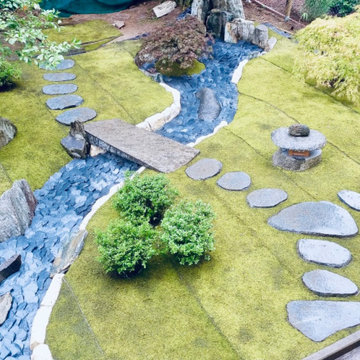
Moosgarten mit japanischem Trockenbach. Steinlaterne mit Holzkorpus beleuchtet.
Inspiration pour un petit abri de jardin asiatique.
Inspiration pour un petit abri de jardin asiatique.
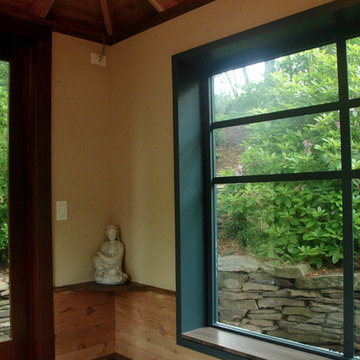
The Deity is placed on a triangular mahogany shelf in the near left corner, facing east.
Glen Grayson, Architect
Réalisation d'un petit abri de jardin séparé asiatique avec un bureau, studio ou atelier.
Réalisation d'un petit abri de jardin séparé asiatique avec un bureau, studio ou atelier.
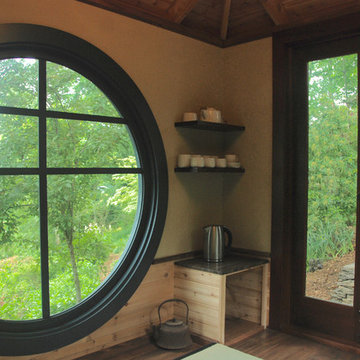
The custom round window with a dragonfly motif was designed as a portal overlooking the woodland gardens, and koi pond in the distance.
A small built-in cabinet houses the essentials for making tea, and two floating mahogany shelves hold a small tea pot and cups.
Glen Grayson, Architect
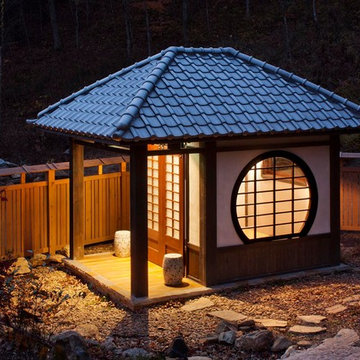
A jewel in the night. The ultimate yard art.
Photos by Jay Weiland
Exemple d'un petit abri de jardin séparé asiatique.
Exemple d'un petit abri de jardin séparé asiatique.
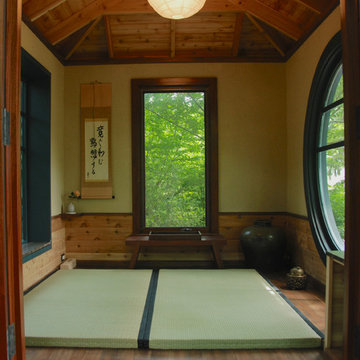
The elements in the Tea House are arranged in accordance with the Bagua.
The walls are finished in Japanese stucco, with cedar wainscoting, and straight grain Douglas Fir trim. The cathedral ceiling is framed in Cedar, with cedar tongue and groove planking.
The floor is straight grain Douglas Fir.
A custom table was designed to fit below the far window, made from the same slab of Utile that was used for the ridge beam.
Glen Grayson, Architect
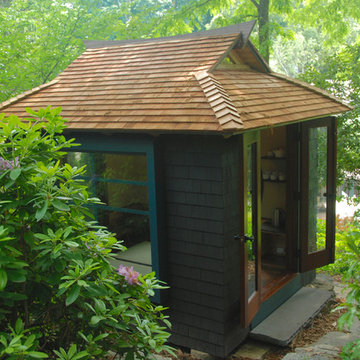
The cedar shingle roof is partially hipped, to allow for small triangular transoms set into the cedar framing. A custom rectangular window projects out from the back wall.
The ridge beam was milled from Utile, and African hardwood considered more sustainable than Mahogany.
Glen Grayson, Architect
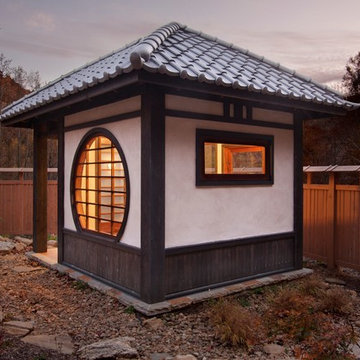
Photos by Jay Weiland
Inspiration pour un petit abri de jardin séparé asiatique.
Inspiration pour un petit abri de jardin séparé asiatique.
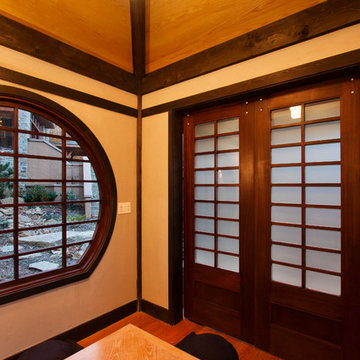
Shoji type doors on exterior hung track sets. The clipped oculus window turned out rather amazing.
Photos by Jay Weiland
Idée de décoration pour un petit abri de jardin asiatique.
Idée de décoration pour un petit abri de jardin asiatique.
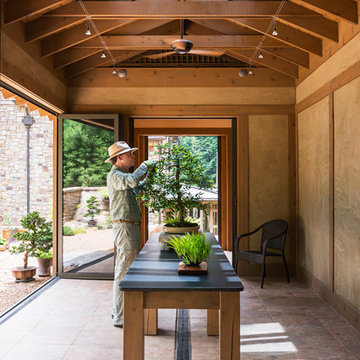
Our client has a large collection of bonsai trees and wanted an exhibition space for the extensive collection and a workshop to tend to the growing plants. Together we came up with a plan for a beautiful garden with plenty of space and a water feature. The design also included a Japanese-influenced pavilion in the middle of the garden. The pavilion is comprised of three separate rooms. The first room is features a tokonoma, a small recessed space to display art. The second, and largest room, provides an open area for display. The room can be accessed by large glass folding doors and has plenty of natural light filtering through the skylights above. The third room is a workspace with tool storage.
Photography by Todd Crawford
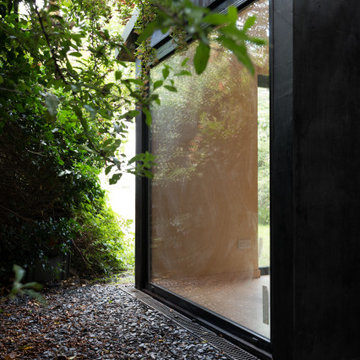
Designed to embrace the shadow, the 18 sqm garden studio is hidden amongst the large conservation trees, the overgrown garden and the three two metre high brick walls which run alongside neighbouring houses. The client required a private office space, a haven away from the business of the city and separate from the main Edwardian house.
The proposal adapts to its surroundings and has minimal impact through the use of natural materials, the sedum roof and the plan, which wraps around the large existing False Acacia tree. The space internally is practical and flexible, including an open plan room with large windows overlooking the gardens, a small kitchen with storage and a separate shower room.
Covering merely 12.8% of the entire garden surface, the proposal is a tribute to timber construction: Tar coated external marine plywood, timber frame structure and exposed oiled birch interior clad walls. Two opposite skins cover the frame, distinguishing the shell of the black coated exterior within the shadow and the warmness of the interior birch. The cladding opens and closes depending on use, revealing and concealing the life within.
Idées déco de petits garages et abris de jardin asiatiques
2


