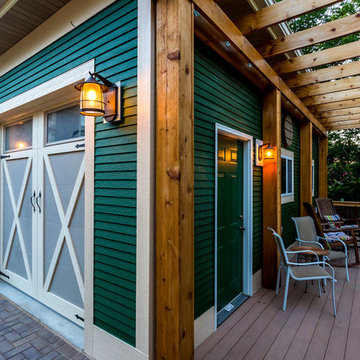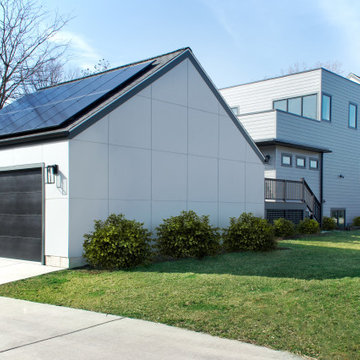Idées déco de petits garages et abris pour deux voitures
Trier par :
Budget
Trier par:Populaires du jour
141 - 160 sur 342 photos
1 sur 3
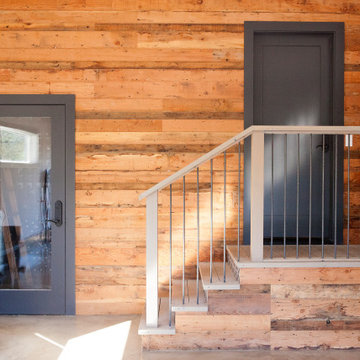
spanish tile risers, rebar balusters, reclaimed wood wall, Hidden storage below stairs
Cette photo montre un petit garage pour deux voitures attenant industriel avec un bureau, studio ou atelier.
Cette photo montre un petit garage pour deux voitures attenant industriel avec un bureau, studio ou atelier.
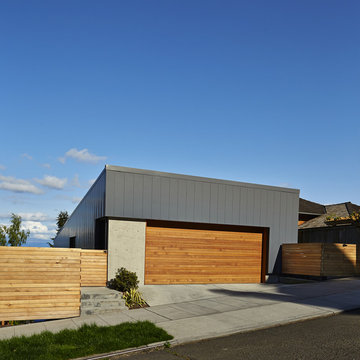
chadbourne + doss architects has created a modern detached garage and studio in Seattle, Washington.
photo byBenjamin Benschneider
Aménagement d'un petit garage pour deux voitures séparé moderne.
Aménagement d'un petit garage pour deux voitures séparé moderne.
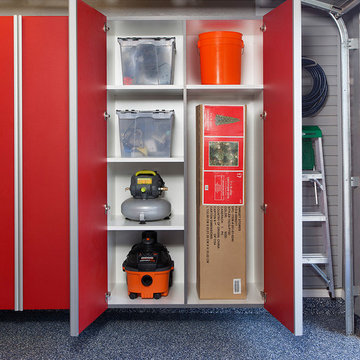
This is a closet up of a garage cabinet with partition or divider in it. This was placed to stand up tall items like a Christmas Tree. All the garage cabinet shelves are full adjustable and finished with a thermal fused melamine. All Contemporary Closets AZ doors come with soft closet hinges standard.
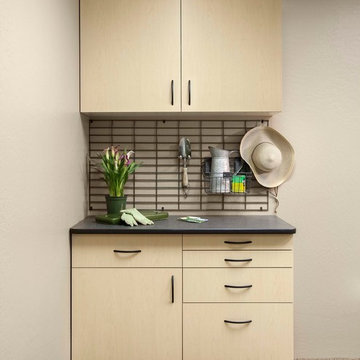
Small garage cabinet with workbench
Idée de décoration pour un petit garage pour deux voitures attenant design.
Idée de décoration pour un petit garage pour deux voitures attenant design.
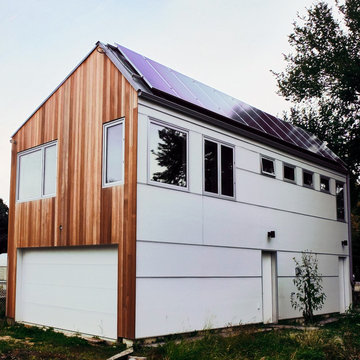
Cette image montre un petit garage pour deux voitures séparé nordique avec un bureau, studio ou atelier.
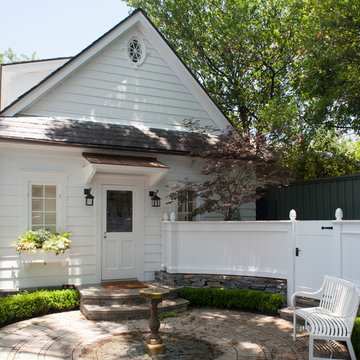
Porter Fuqua, Wilson Fuqua
Cette photo montre un petit garage pour deux voitures séparé chic avec un bureau, studio ou atelier.
Cette photo montre un petit garage pour deux voitures séparé chic avec un bureau, studio ou atelier.
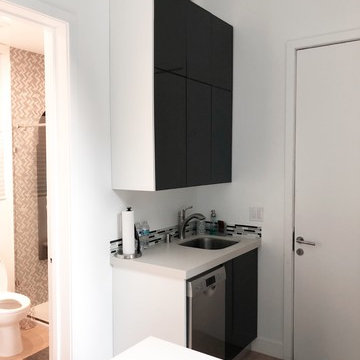
Garage Conversion (ADU)
We actually specialize at garage conversion projects,
We handle all the stages involves- plans/permits, design and construction.
Adding ADU raise your house value, your allowed to add up to 1200sf of living space which will produce you a great second income and will cover your project expenses.
Please feel free to take a look at our photos gallery of some of our work.
We offer competitive prices with the best quality, free 3D design -to help you be sure on what you like and around the clock customer care by our project managers.
We will help you choose the best design that will fit exactly to your needs, take you to our show-rooms with some of the best materials inventory you can find today. (Low, middle and high end )
This project located at Mountain View, custom modern design, high ceilings, flat-panel custom kitchen cabinets, walking shower, laminate flooring, LED lights, custom windows..
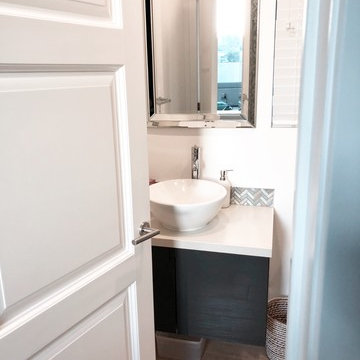
Garage Conversion (ADU)
We actually specialize at garage conversion projects,
We handle all the stages involves- plans/permits, design and construction.
Adding ADU raise your house value, your allowed to add up to 1200sf of living space which will produce you a great second income and will cover your project expenses.
Please feel free to take a look at our photos gallery of some of our work.
We offer competitive prices with the best quality, free 3D design -to help you be sure on what you like and around the clock customer care by our project managers.
We will help you choose the best design that will fit exactly to your needs, take you to our show-rooms with some of the best materials inventory you can find today. (Low, middle and high end )
This project located at Mountain View, custom modern design, high ceilings, flat-panel custom kitchen cabinets, walking shower, laminate flooring, LED lights, custom windows..
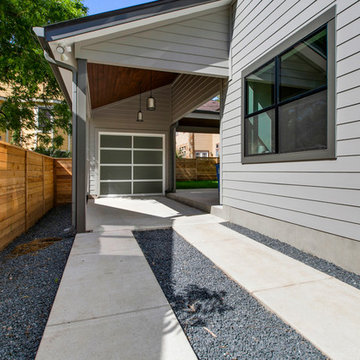
J.P. Morales
Aménagement d'un petit garage pour deux voitures séparé classique avec une porte cochère.
Aménagement d'un petit garage pour deux voitures séparé classique avec une porte cochère.
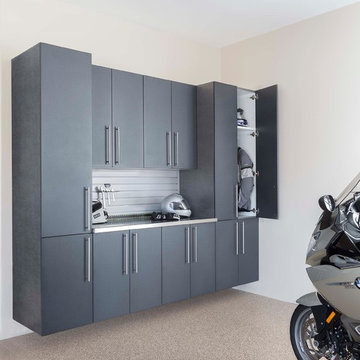
Inspiration pour un petit garage pour deux voitures attenant design avec une porte cochère.
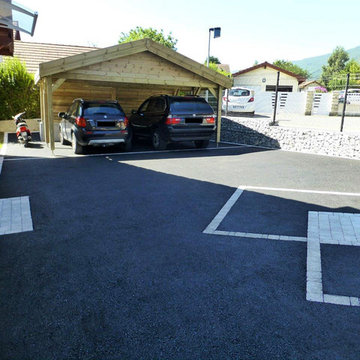
Nous pouvons apprécier le revêtement de la cour réalisé en enrobé et agrémenté de lignages et motifs en pavés vieillis Tépia, finition martelée, teinte Titane.
Nous pouvons également voir en arrière-plan un abri de voitures.
Enfin, la limite de propriété a été matérialisée par la pose de gabions en panneaux rigides, surmontés d’une clôture en panneaux anthracite.
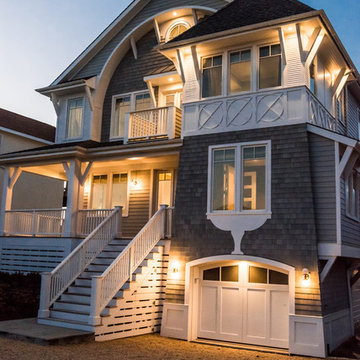
The two-car garage is tucked under the front tower. Two cars can be stored inside in a single line if need be as the garage is nearly as deep as the house.
Photographer: Daniel Contelmo Jr.
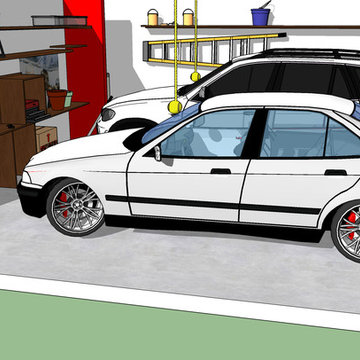
New owners attempting to see how to best fit their cars into the garage with the rest of their equipment. the goal was to spend as little as possible. We came out and measured the space, took note of the exact vehicles and items of note, then developed an outline for the homeowner to use.
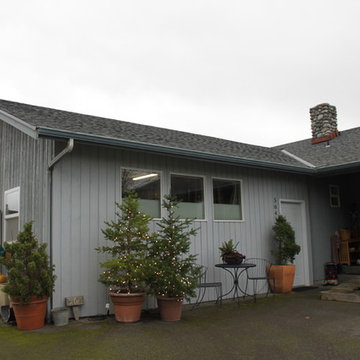
My parents were using their attached garage as an artist studio and there were a couple of problems. The first was that the prevailing westerly winds were blowing dust into the space around the edges of the garage door which ended up covering all the surfaces and contaminating their paints. This second problem was that the wind infiltration made the space uncomfortable at both the height of summer and the cold of winter.
Once we settled on a design I used Revit to create the documents necessary for permitting purposes.
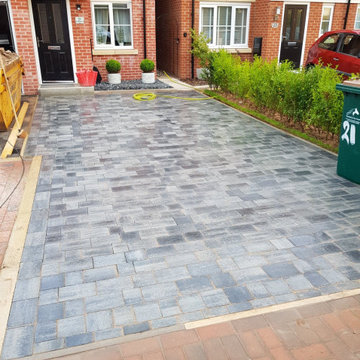
The grass in front of the house has been changed to a new driveway for a 2nd car with block paving.
Réalisation d'un petit garage pour deux voitures minimaliste.
Réalisation d'un petit garage pour deux voitures minimaliste.
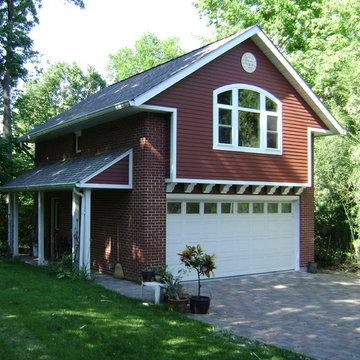
Home office addition built in 2001. A 500 sf office on top of a 2-car garage. Fypon brackets, Hardie Board siding. Concrete pavers cover a 30'x30' area DYI by me, owner architect.
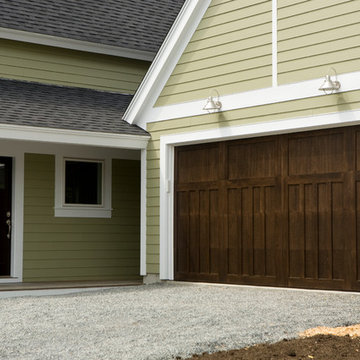
Attached Two car garage
Cette photo montre un petit garage pour deux voitures attenant tendance.
Cette photo montre un petit garage pour deux voitures attenant tendance.
Idées déco de petits garages et abris pour deux voitures
8


