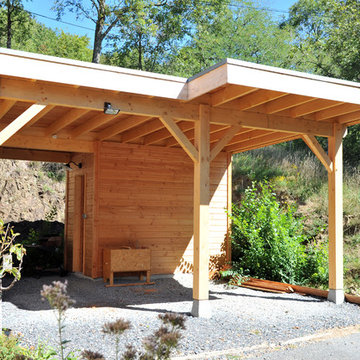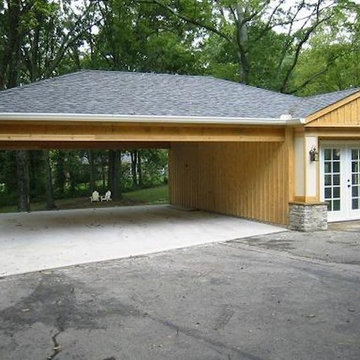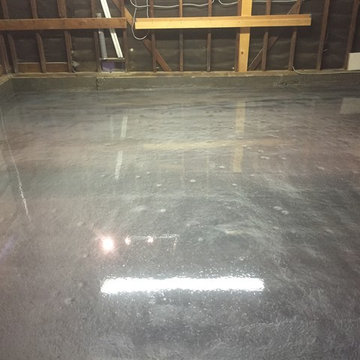Idées déco de petits garages et abris pour deux voitures
Trier par :
Budget
Trier par:Populaires du jour
81 - 100 sur 342 photos
1 sur 3
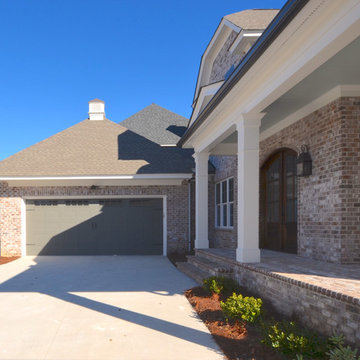
THIS WAS A PLAN DESIGN ONLY PROJECT. The Gregg Park is one of our favorite plans. At 3,165 heated square feet, the open living, soaring ceilings and a light airy feel of The Gregg Park makes this home formal when it needs to be, yet cozy and quaint for everyday living.
A chic European design with everything you could ask for in an upscale home.
Rooms on the first floor include the Two Story Foyer with landing staircase off of the arched doorway Foyer Vestibule, a Formal Dining Room, a Transitional Room off of the Foyer with a full bath, The Butler's Pantry can be seen from the Foyer, Laundry Room is tucked away near the garage door. The cathedral Great Room and Kitchen are off of the "Dog Trot" designed hallway that leads to the generous vaulted screened porch at the rear of the home, with an Informal Dining Room adjacent to the Kitchen and Great Room.
The Master Suite is privately nestled in the corner of the house, with easy access to the Kitchen and Great Room, yet hidden enough for privacy. The Master Bathroom is luxurious and contains all of the appointments that are expected in a fine home.
The second floor is equally positioned well for privacy and comfort with two bedroom suites with private and semi-private baths, and a large Bonus Room.
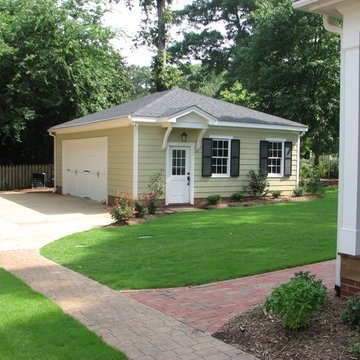
New Cottage Style Garage with Hardy Plank Siding, Craftsman Style Garage Door, Portico Roof with Corbel Brackets
Exemple d'un petit garage pour deux voitures séparé chic.
Exemple d'un petit garage pour deux voitures séparé chic.
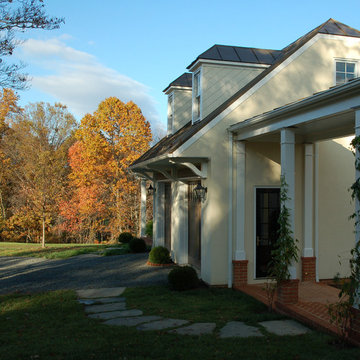
photo by Timothy Clites
Idées déco pour un petit garage pour deux voitures séparé classique.
Idées déco pour un petit garage pour deux voitures séparé classique.
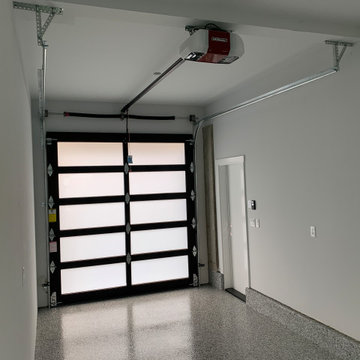
8x8 Northwest Door Modern Classic with a 8550 Liftmaster Belt motor
Cette photo montre un petit garage attenant moderne.
Cette photo montre un petit garage attenant moderne.
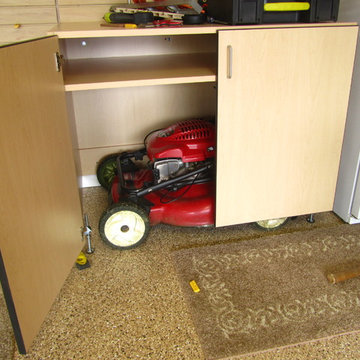
A special bottomless cabinet houses the lawnmower.
Cette photo montre un petit garage attenant chic.
Cette photo montre un petit garage attenant chic.
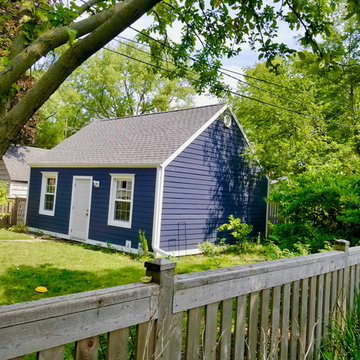
Installed James Hardie Lap Siding in ColorPlus Technology Deep Ocean, James Hardie Crown Mouldings, Frieze Boards & Trim (Smooth Texture) both in ColorPlus Technology Arctic White, Beechworth Fiberglass Double Hung Replacement Windows in Frost White on Home and Detached Garage.
Installed ProVia Front Entry Door and Back Door, New Gutters & Downspouts to (Front Elevation only) and Built new Portico Cover to Front Entry.
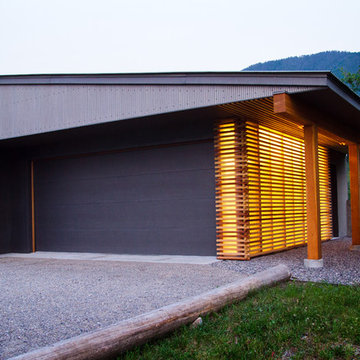
This modern garage is situated in the Bridger Mountains in Southwestern, Montana. The purpose of the garage is to protect vehicles in the harsh Montana winters and to also store wood and other various yard tools. The overall structure mimics agricultural buildings of the area. The lit slat wall acts as a lantern that helps to welcome the owners home and also helps to supply light for the walk to the main residence. Photography by Colton Stiffler Photography.
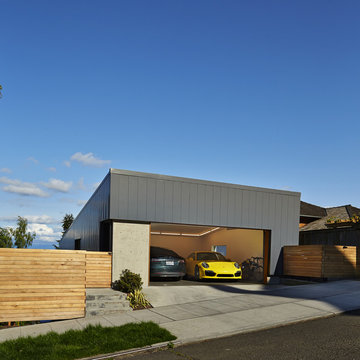
chadbourne + doss architects has created a modern detached garage and studio in Seattle, Washington.
photo by Benjamin Benschneider
Exemple d'un petit garage pour deux voitures séparé moderne.
Exemple d'un petit garage pour deux voitures séparé moderne.
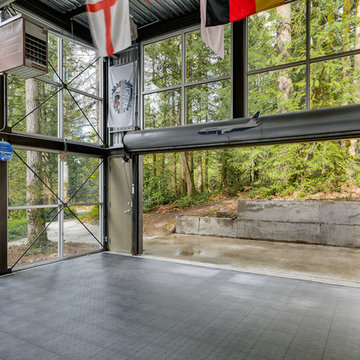
A dramatic chalet made of steel and glass. Designed by Sandler-Kilburn Architects, it is awe inspiring in its exquisitely modern reincarnation. Custom walnut cabinets frame the kitchen, a Tulikivi soapstone fireplace separates the space, a stainless steel Japanese soaking tub anchors the master suite. For the car aficionado or artist, the steel and glass garage is a delight and has a separate meter for gas and water. Set on just over an acre of natural wooded beauty adjacent to Mirrormont.
Fred Uekert-FJU Photo
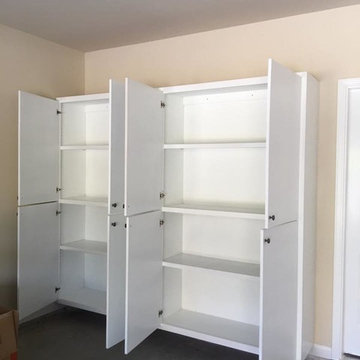
This custom built storage unit was built to transform a small space in the garage into usable storage space. the built-ins are mounted to the wall and finished in a durable white paint. the materials are durable plywood t help withstand temperatures in the space.
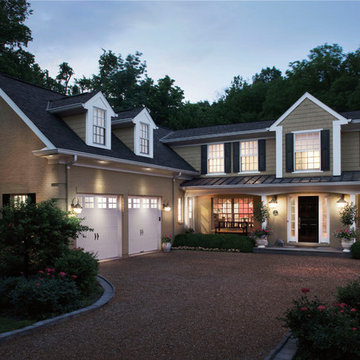
Clopay Garage Doors
Gallery Collection
Idées déco pour un petit garage attenant classique.
Idées déco pour un petit garage attenant classique.
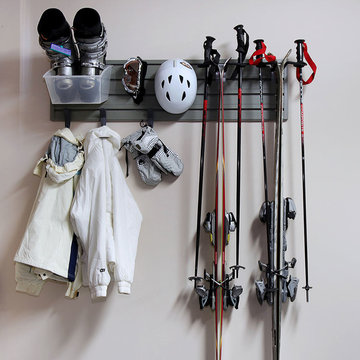
Idée de décoration pour un petit garage pour deux voitures attenant design avec un bureau, studio ou atelier.
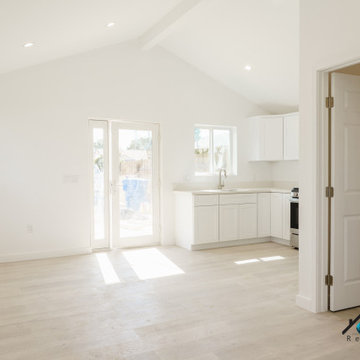
We turned this home's two-car garage into a Studio ADU in Van Nuys. The Studio ADU is fully equipped to live independently from the main house. The ADU has a kitchenette, living room space, closet, bedroom space, and a full bathroom. Upon demolition and framing, we reconfigured the garage to be the exact layout we planned for the open concept ADU. We installed brand new windows, drywall, floors, insulation, foundation, and electrical units. The kitchenette has to brand new appliances from the brand General Electric. The stovetop, refrigerator, and microwave have been installed seamlessly into the custom kitchen cabinets. The kitchen has a beautiful stone-polished countertop from the company, Ceasarstone, called Blizzard. The off-white color compliments the bright white oak tone of the floor and the off-white walls. The bathroom is covered with beautiful white marble accents including the vanity and the shower stall. The shower has a custom shower niche with white marble hexagon tiles that match the shower pan of the shower and shower bench. The shower has a large glass-higned door and glass enclosure. The single bowl vanity has a marble countertop that matches the marble tiles of the shower and a modern fixture that is above the square mirror. The studio ADU is perfect for a single person or even two. There is plenty of closet space and bedroom space to fit a queen or king-sized bed. It has brand new ductless air conditioner that keeps the entire unit nice and cool.
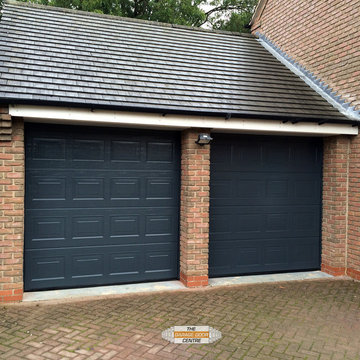
These Hormann Sectional Garage Doors are S panelled design with a woodgrain finish. The Door colour is anthracite RAL 7016. These Sectional doors have been installed on an attached garage.
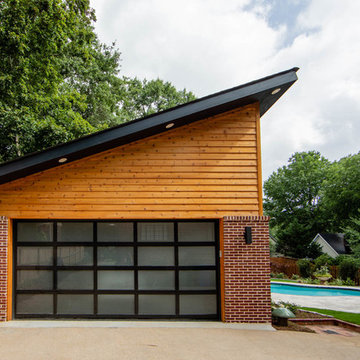
Rainflower Photography
Réalisation d'un petit garage pour deux voitures séparé craftsman.
Réalisation d'un petit garage pour deux voitures séparé craftsman.
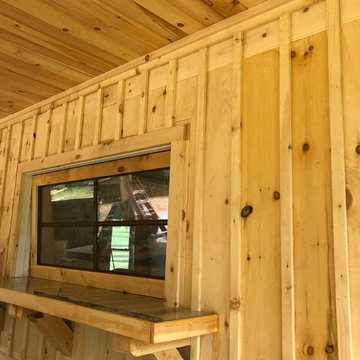
Man Cave remodel in Oconee County, Georgia. Raw wood on exterior before paint. Custom epoxy resin bar top poured over metal.
Aménagement d'un petit garage pour deux voitures séparé campagne avec un bureau, studio ou atelier.
Aménagement d'un petit garage pour deux voitures séparé campagne avec un bureau, studio ou atelier.
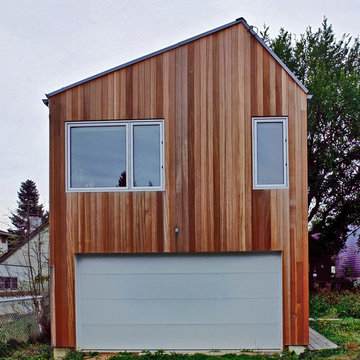
Exemple d'un petit garage pour deux voitures séparé scandinave avec un bureau, studio ou atelier.
Idées déco de petits garages et abris pour deux voitures
5


