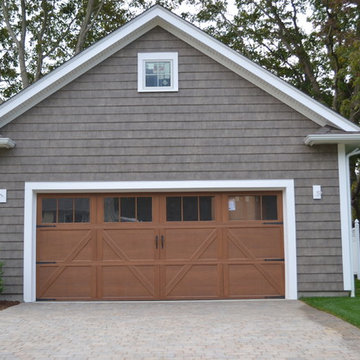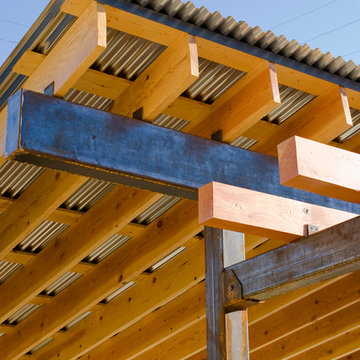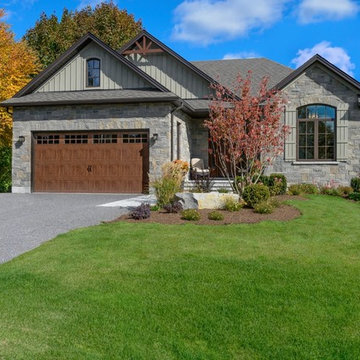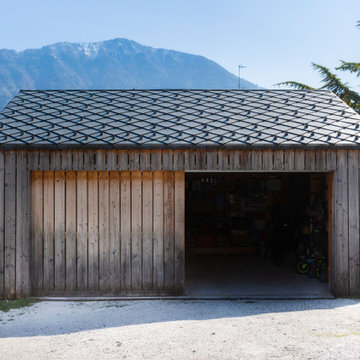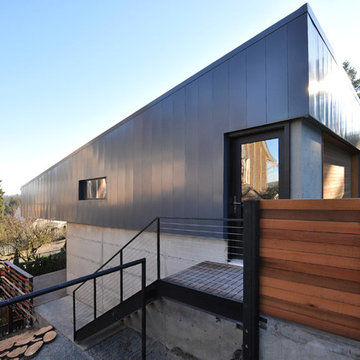Idées déco de petits garages et abris pour deux voitures
Trier par :
Budget
Trier par:Populaires du jour
21 - 40 sur 342 photos
1 sur 3
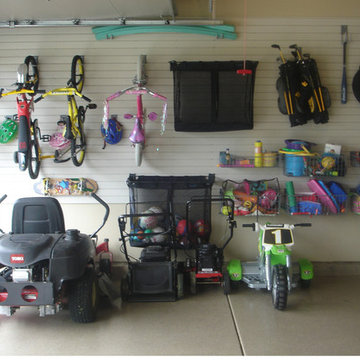
Inspiration pour un petit garage pour deux voitures attenant traditionnel avec un bureau, studio ou atelier.
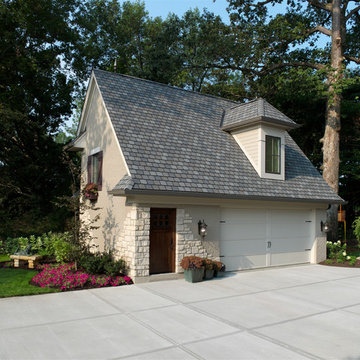
Idée de décoration pour un petit garage pour deux voitures séparé tradition.
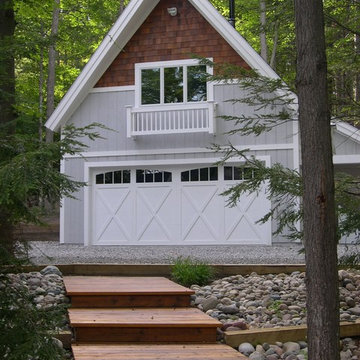
An existing garage was converted into a carriage house to provide separate living space for guests, incorporating an additional bedroom and bathroom.
Photo by Sidock Architects
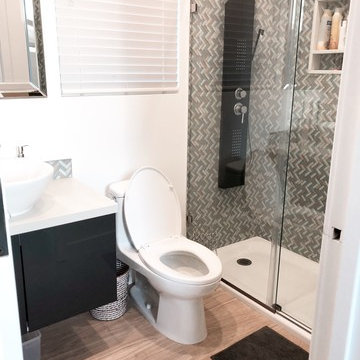
Garage Conversion (ADU)
We actually specialize at garage conversion projects,
We handle all the stages involves- plans/permits, design and construction.
Adding ADU raise your house value, your allowed to add up to 1200sf of living space which will produce you a great second income and will cover your project expenses.
Please feel free to take a look at our photos gallery of some of our work.
We offer competitive prices with the best quality, free 3D design -to help you be sure on what you like and around the clock customer care by our project managers.
We will help you choose the best design that will fit exactly to your needs, take you to our show-rooms with some of the best materials inventory you can find today. (Low, middle and high end )
This project located at Mountain View, custom modern design, high ceilings, flat-panel custom kitchen cabinets, walking shower, laminate flooring, LED lights, custom windows..
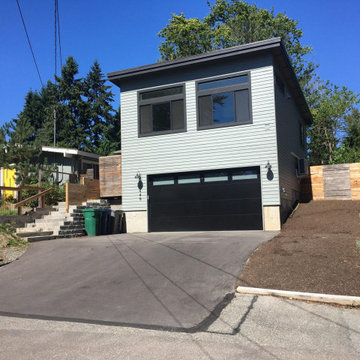
Detached apartment above a new 2 car garage. Final product
Cette image montre un petit garage pour deux voitures séparé traditionnel avec un bureau, studio ou atelier.
Cette image montre un petit garage pour deux voitures séparé traditionnel avec un bureau, studio ou atelier.
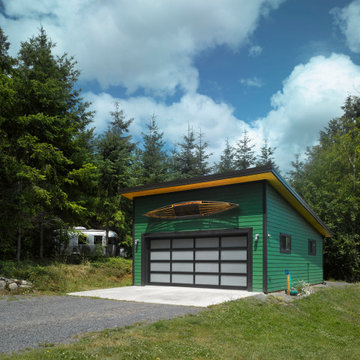
We are more than steel buildings. In fact, when a customer wants a building with style that really stands out is when our experienced Building Representatives along with the PermaBilt® team are most productive; It’s where some of our best ideas come from. So when our Camino Island customer wanted to build a garage with style that matched the look and feel of his home the team put their collective heads together and went through numerous design iterations with the sole purpose of satisfying their customer. The winning design was a Lean-To design with 18” overhangs on the sides and back and a 24” overhang on the front all enclosed with T&G Pine We used HardiePlank® Cedarmill 6” Lap siding and a 26 gauge 16" wide standing seam roof to match the house. The look was finished with a custom roll up door with frosted glass panels. The final product brought the style of his custom home to his car’s home and left everyone truly satisfied.
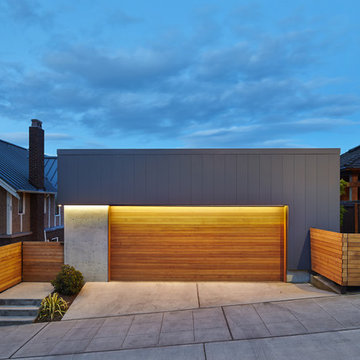
chadbourne + doss architects has created a modern detached garage and guesthouse in Seattle, Washington.
photo by Benjamin Benschneider
Exemple d'un petit garage pour deux voitures séparé moderne.
Exemple d'un petit garage pour deux voitures séparé moderne.
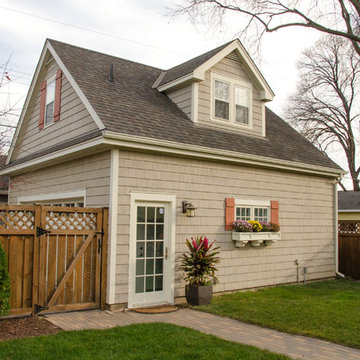
Guests are welcome to the apartment with a private entrance inside a fence.
Idées déco pour un petit garage pour deux voitures séparé classique.
Idées déco pour un petit garage pour deux voitures séparé classique.

The Mazama Cabin is located at the end of a beautiful meadow in the Methow Valley, on the east slope of the North Cascades Mountains in Washington state. The 1500 SF cabin is a superb place for a weekend get-a-way, with a garage below and compact living space above. The roof is “lifted” by a continuous band of clerestory windows, and the upstairs living space has a large glass wall facing a beautiful view of the mountain face known locally as Goat Wall. The project is characterized by sustainable cedar siding and
recycled metal roofing; the walls and roof have 40% higher insulation values than typical construction.
The cabin will become a guest house when the main house is completed in late 2012.
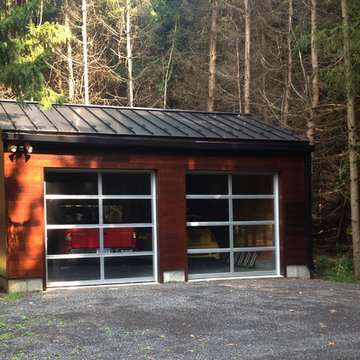
New free-standing Garage structure for two cars, a workshop and additional storage built on the property of an existing house in Hudson, NY. The Garage reflects the design of the existing house.
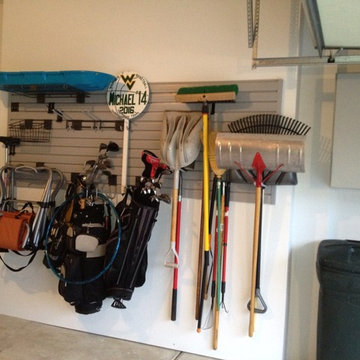
Slat Wall Storage w/ accessory hooks.
Jamie Wilson/ Designer for Closet Organizing Systems
Idées déco pour un petit garage pour deux voitures attenant industriel.
Idées déco pour un petit garage pour deux voitures attenant industriel.
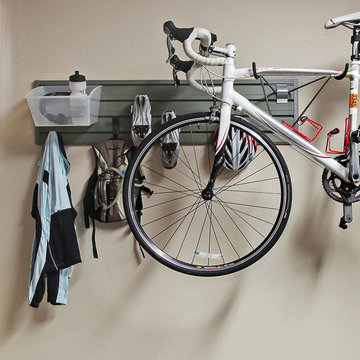
Aménagement d'un petit garage pour deux voitures attenant contemporain avec un bureau, studio ou atelier.
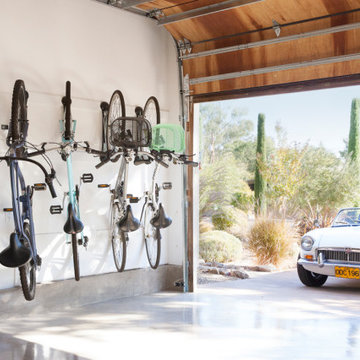
Bike storage and wood garage door
Exemple d'un petit garage pour deux voitures attenant industriel avec un bureau, studio ou atelier.
Exemple d'un petit garage pour deux voitures attenant industriel avec un bureau, studio ou atelier.
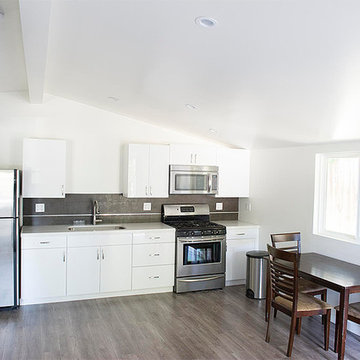
This is a full garage conversion to ADU - Accessory Dwelling Unit. Now legally possible in Los Angeles
Cette photo montre un petit garage pour deux voitures attenant tendance.
Cette photo montre un petit garage pour deux voitures attenant tendance.
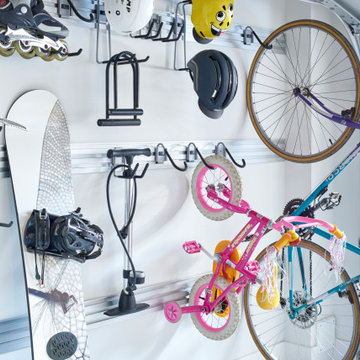
Custom Built Garage Shelving
Inspiration pour un petit garage pour deux voitures attenant traditionnel avec un bureau, studio ou atelier.
Inspiration pour un petit garage pour deux voitures attenant traditionnel avec un bureau, studio ou atelier.
Idées déco de petits garages et abris pour deux voitures
2


