Idées déco de petits porches d'entrée de maison
Trier par :
Budget
Trier par:Populaires du jour
81 - 100 sur 997 photos
1 sur 3
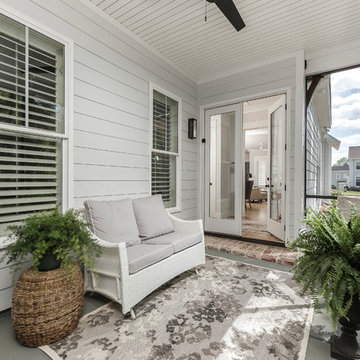
Tristan Cairnes
Aménagement d'un petit porche d'entrée de maison latéral campagne avec une moustiquaire, une dalle de béton et une extension de toiture.
Aménagement d'un petit porche d'entrée de maison latéral campagne avec une moustiquaire, une dalle de béton et une extension de toiture.
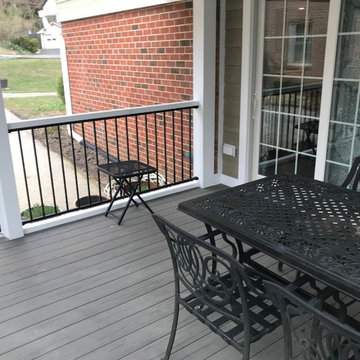
Idée de décoration pour un petit porche d'entrée de maison latéral design avec une moustiquaire, une terrasse en bois et une extension de toiture.
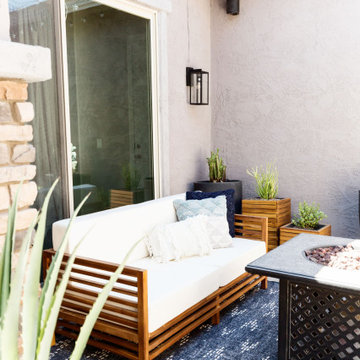
Front porch for the front of the house....firepit and sofas to give it warmth and inviting feel
Réalisation d'un petit porche d'entrée de maison avant tradition avec un foyer extérieur et des pavés en brique.
Réalisation d'un petit porche d'entrée de maison avant tradition avec un foyer extérieur et des pavés en brique.
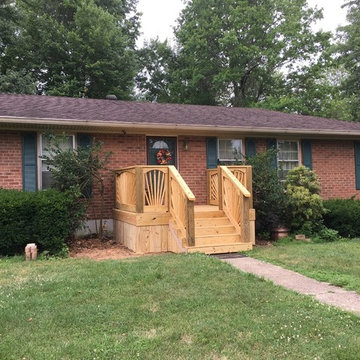
Idée de décoration pour un petit porche d'entrée de maison avant craftsman avec une terrasse en bois.
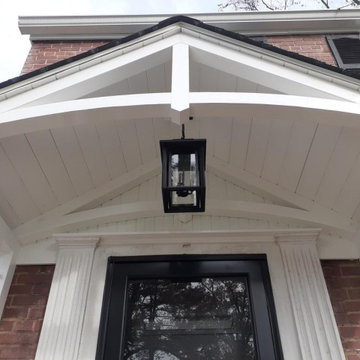
We removed a dated aluminum awning, and replaced with this custom made arched truss roof and brackets.
Exemple d'un petit porche d'entrée de maison avant craftsman.
Exemple d'un petit porche d'entrée de maison avant craftsman.
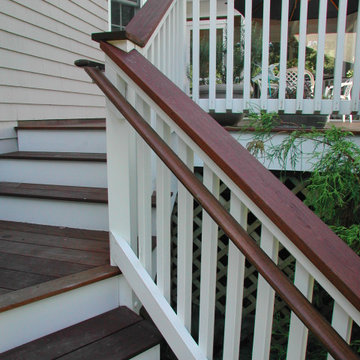
we re-decked an existing pressure treated deck with Ipe, built a set of stairs to get from the deck to the back yard and added a screened porch over a portion of the existing deck.
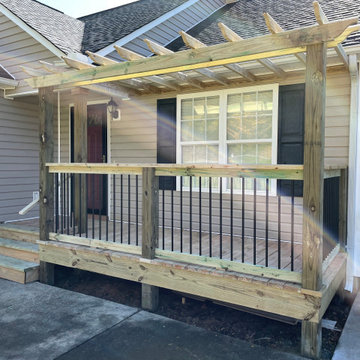
Cette image montre un petit porche d'entrée de maison avant craftsman avec une pergola et un garde-corps en métal.
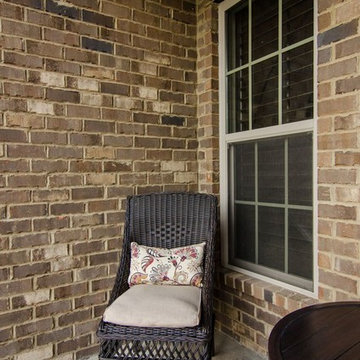
Réalisation d'un petit porche d'entrée de maison avant tradition avec une dalle de béton et une extension de toiture.
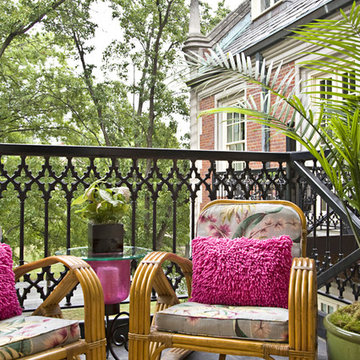
This outdoor living space may be short on square footage but it's still grand in style. The timeless architecture of the condo building wraps around the tiny balcony like a movie backdrop!. It calls for equally classic and dramatic seating. Vintage 60's rattan lounge chairs boast the original bark cloth cushions. Shaggy neon pink pillows update the look and invite you in.
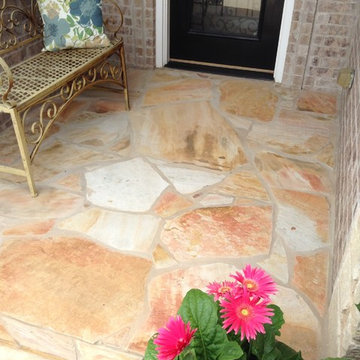
Exemple d'un petit porche d'entrée de maison avant sud-ouest américain avec des pavés en pierre naturelle et une extension de toiture.
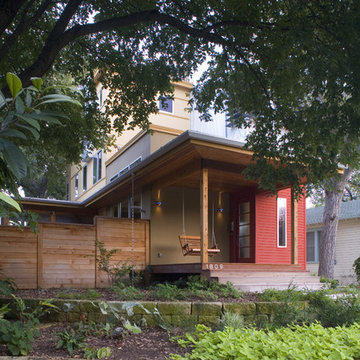
Inspiration pour un petit porche d'entrée de maison avant minimaliste avec une terrasse en bois et une extension de toiture.
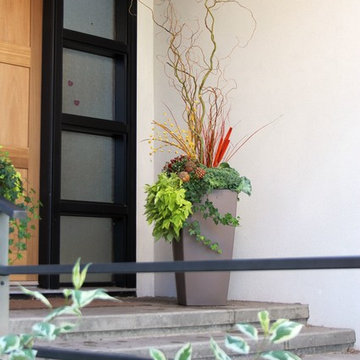
Cette photo montre un petit porche avec des plantes en pot avant moderne avec des pavés en béton.
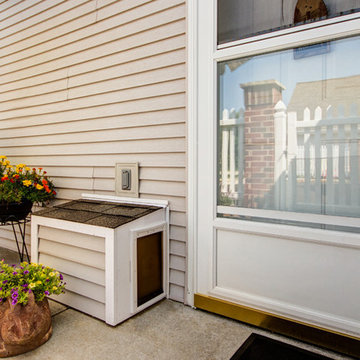
The third part of the project is about the new addition to the family who has added a new sense of fun and liveliness. They adopted a puppy and decided to install what we are calling the doggy tunnel. Working closely with our carpenter we designed and built the doggy tunnel starting in the entry closet, with a small box to fit the dog, through the wall to another box on the outside of the condo with doggy doors on each end and in the middle. Training has commenced and I heard the puppy is now using it and loving it. This makes it easier for both the homeowner and the dog.
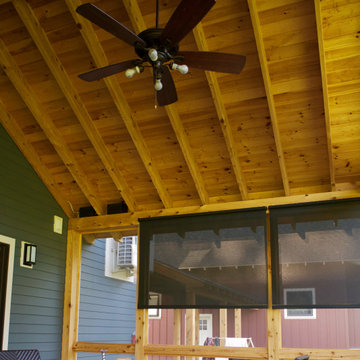
Blinding sunlight is gone thanks to Insolroll Exterior Shades!
Exemple d'un petit porche d'entrée de maison latéral nature avec une moustiquaire, une terrasse en bois et une extension de toiture.
Exemple d'un petit porche d'entrée de maison latéral nature avec une moustiquaire, une terrasse en bois et une extension de toiture.
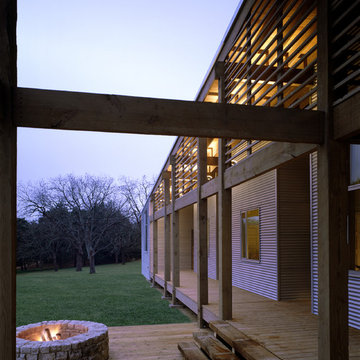
The outdoor fire pit and porch is a natural spot to congregate.
Aménagement d'un petit porche d'entrée de maison avant moderne avec un foyer extérieur, une terrasse en bois et une extension de toiture.
Aménagement d'un petit porche d'entrée de maison avant moderne avec un foyer extérieur, une terrasse en bois et une extension de toiture.
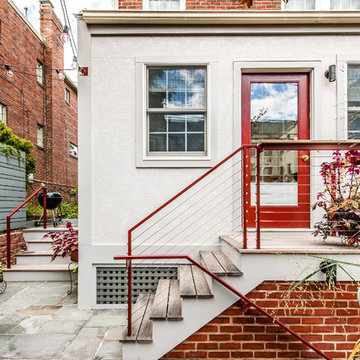
Réalisation d'un petit porche d'entrée de maison arrière design avec une terrasse en bois.
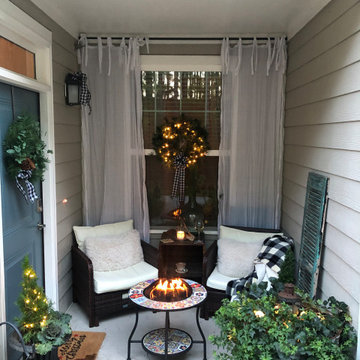
After - At first glance, most would think this space is too small to do much with, but I had a different vision. A cozy seating area to spend time with friends and family...
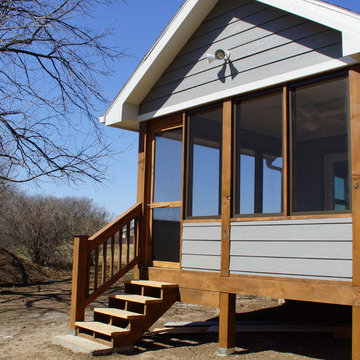
Idées déco pour un petit porche d'entrée de maison arrière classique avec une moustiquaire, une terrasse en bois et une extension de toiture.
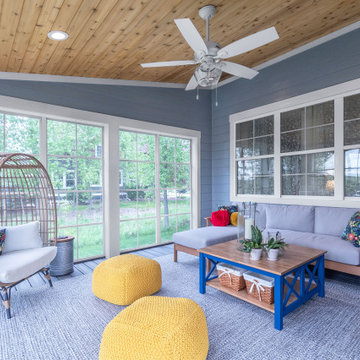
Living in Bayport, Minnesota, our client’s dreamed of adding on a space to their home that they could use and appreciate nearly year-round. This dream led to the realization of a 230 square foot addition that was to be utilized as a porch to fully take in the views of their backyard prairie. The challenge: Build a new space onto the existing home that made you feel like you were actually outdoors. The porch was meant to keep the exterior siding of the home exposed and to finish the interior with exterior materials. We used siding, soffits, fascia, skirt boards, and similar materials finished to match the existing home. Large windows and an exterior door encircled the perimeter of the space. Natural cedar tongue and groove boards and a composite deck floor was just another way to bring the exterior aesthetics back inside the porch.
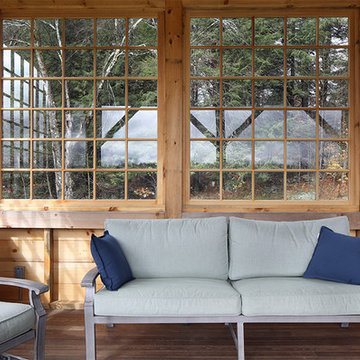
Ethan Drinker
Cette photo montre un petit porche d'entrée de maison latéral tendance avec une moustiquaire et une extension de toiture.
Cette photo montre un petit porche d'entrée de maison latéral tendance avec une moustiquaire et une extension de toiture.
Idées déco de petits porches d'entrée de maison
5