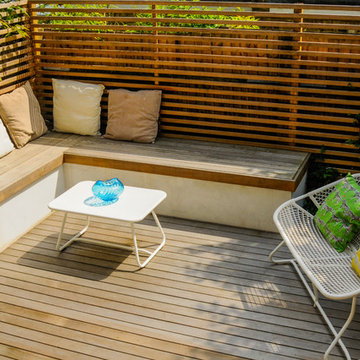Idées déco de petits porches d'entrée de maison
Trier par :
Budget
Trier par:Populaires du jour
161 - 180 sur 997 photos
1 sur 3
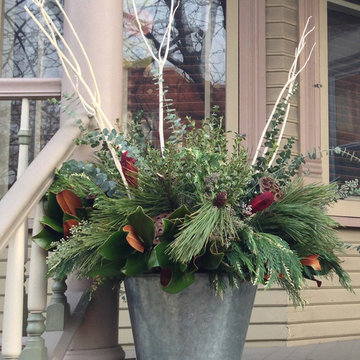
Abbie Jacobson
Cette photo montre un petit porche avec des plantes en pot avant tendance avec une extension de toiture.
Cette photo montre un petit porche avec des plantes en pot avant tendance avec une extension de toiture.
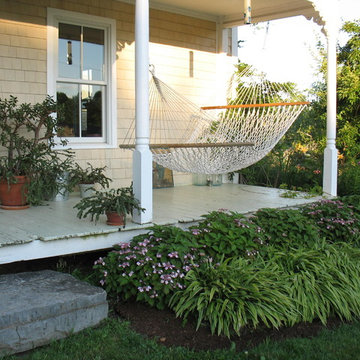
Rebecca Lindenmeyr
Exemple d'un petit porche d'entrée de maison avant chic avec une terrasse en bois et une extension de toiture.
Exemple d'un petit porche d'entrée de maison avant chic avec une terrasse en bois et une extension de toiture.
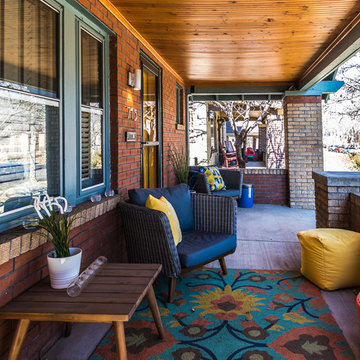
Colorful patio. Poufs. Yellow, orange, blue, white, turquoise. Mid century modern patio furniture. Colorful outdoor rug. Painted blue house trim.
Idée de décoration pour un petit porche d'entrée de maison avant craftsman avec une dalle de béton et une extension de toiture.
Idée de décoration pour un petit porche d'entrée de maison avant craftsman avec une dalle de béton et une extension de toiture.
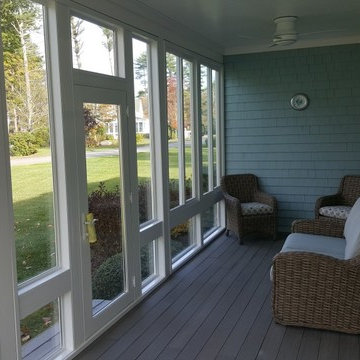
This Year Round Betterliving Sunroom addition in Rochester, MA is a big hit with friends and neighbors alike! After seeing neighbors add a sunroom to their home – this family had to get one (and more of the neighbors followed in their footsteps, too)! Our design expert and skilled craftsmen turned an open space into a comfortable porch to keep the bugs and elements out!This style of sunroom is called a fill-in sunroom because it was built into the existing porch. Fill-in sunrooms are simple to install and take less time to build as we can typically use the existing porch to build on. All windows and doors are custom manufactured at Betterliving’s facility to fit under the existing porch roof.
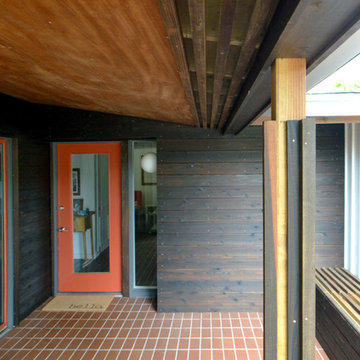
Mid-Century renovation of a Ralph Fournier 1953 ranch house in suburban St. Louis. View of renovated entry area.
Exemple d'un petit porche d'entrée de maison avant rétro avec une extension de toiture et du carrelage.
Exemple d'un petit porche d'entrée de maison avant rétro avec une extension de toiture et du carrelage.
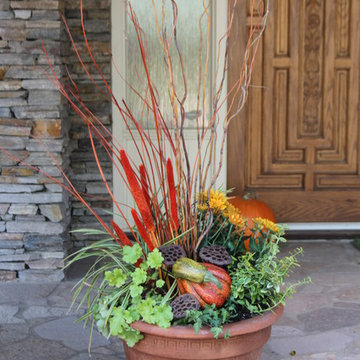
Inspiration pour un petit porche avec des plantes en pot avant craftsman avec des pavés en pierre naturelle.
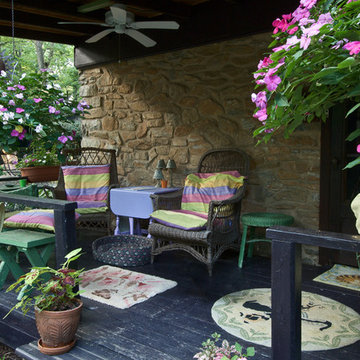
Comfortable Outdoor Living.
DESIGN: Cathy Carr, APLD
Photo and installation by Garden Gate Landscaping, Inc.
Exemple d'un petit porche d'entrée de maison latéral montagne avec une terrasse en bois et une extension de toiture.
Exemple d'un petit porche d'entrée de maison latéral montagne avec une terrasse en bois et une extension de toiture.
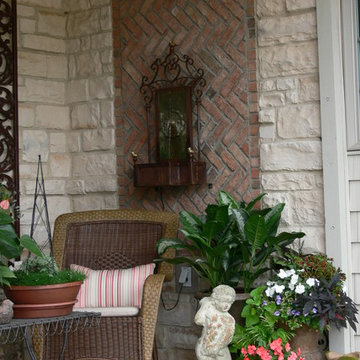
Inspiration pour un petit porche d'entrée de maison avant traditionnel avec une extension de toiture.
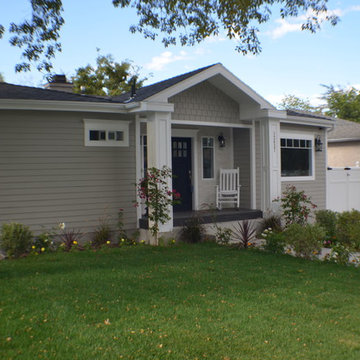
Front porch of the remodeled house construction in Milbank which included installation of custom wood frame, garden pathway, vinyl siding, white porch columns and landscaping.
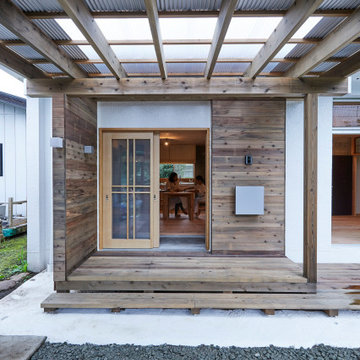
夫婦2人家族のためのリノベーション住宅
photos by Katsumi Simada
Cette photo montre un petit porche d'entrée de maison avant scandinave avec une terrasse en bois et une extension de toiture.
Cette photo montre un petit porche d'entrée de maison avant scandinave avec une terrasse en bois et une extension de toiture.
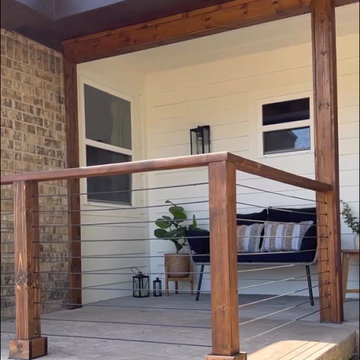
If outdated railings prevent you from enjoying nice view, replacing them with the cable railing gives modern elegance. Cable railings are often desired in place of traditional pickets to achieve nearly unobstructed views as the cable is much thinner than traditional pickets. It is also a more modern aesthetic and is often chosen for that reason(From Wikiwand). Cable railings are increasingly popular, with companies offering various systems to suit different budgets and preferences. Muzata goes the extra mile by providing Free Design Services for customized railing solutions. Whether renovating or building, cable railings offer both style and functionality.
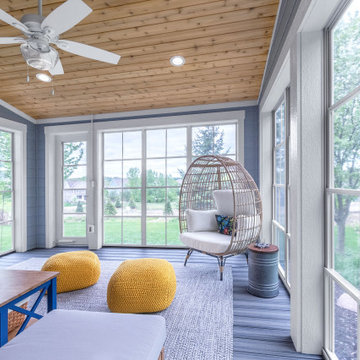
Living in Bayport, Minnesota, our client’s dreamed of adding on a space to their home that they could use and appreciate nearly year-round. This dream led to the realization of a 230 square foot addition that was to be utilized as a porch to fully take in the views of their backyard prairie. The challenge: Build a new space onto the existing home that made you feel like you were actually outdoors. The porch was meant to keep the exterior siding of the home exposed and to finish the interior with exterior materials. We used siding, soffits, fascia, skirt boards, and similar materials finished to match the existing home. Large windows and an exterior door encircled the perimeter of the space. Natural cedar tongue and groove boards and a composite deck floor was just another way to bring the exterior aesthetics back inside the porch.
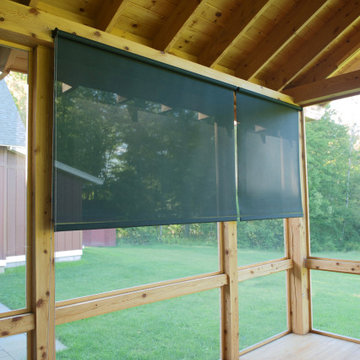
The Sun sets right behind this gorgeous porch, and literally can be blinding while enjoying porch time.
Aménagement d'un petit porche d'entrée de maison latéral campagne avec une moustiquaire, une terrasse en bois et une extension de toiture.
Aménagement d'un petit porche d'entrée de maison latéral campagne avec une moustiquaire, une terrasse en bois et une extension de toiture.
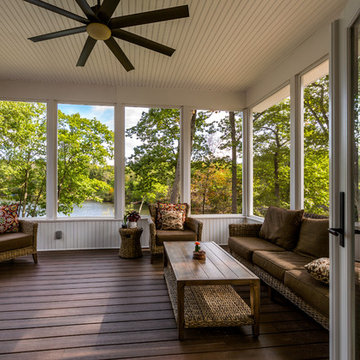
Janine Lamontagne Photography
Inspiration pour un petit porche d'entrée de maison arrière craftsman avec une moustiquaire, une terrasse en bois et une extension de toiture.
Inspiration pour un petit porche d'entrée de maison arrière craftsman avec une moustiquaire, une terrasse en bois et une extension de toiture.
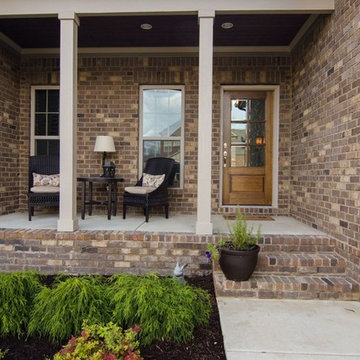
Exemple d'un petit porche d'entrée de maison avant chic avec une dalle de béton et une extension de toiture.
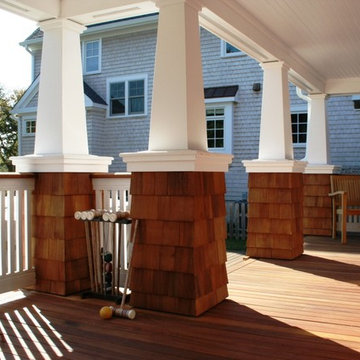
Richard Bubnowski Design LLC
2008 QR Master Design Award
Réalisation d'un petit porche d'entrée de maison avant marin avec une extension de toiture et une terrasse en bois.
Réalisation d'un petit porche d'entrée de maison avant marin avec une extension de toiture et une terrasse en bois.
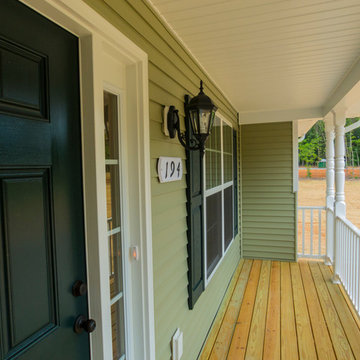
Cette image montre un petit porche d'entrée de maison avant traditionnel avec une terrasse en bois et une extension de toiture.
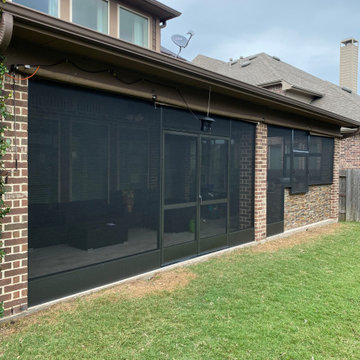
This beautiful back porch is now usable with French Style Screen Doors, Kick Plate and Removable Panels to allow Smoke to exit the enclosed area while cooking.
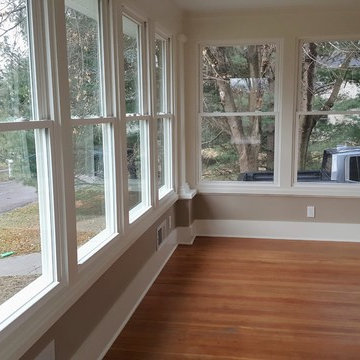
Converted unconditioned space to conditioned space for office/entry. Added coat closet. Install insulated windows,. Removed many layers of porch paint to reveal beautiful original fir flooring.
Idées déco de petits porches d'entrée de maison
9
