Idées déco de petits porches d'entrée de maison
Trier par :
Budget
Trier par:Populaires du jour
121 - 140 sur 997 photos
1 sur 3
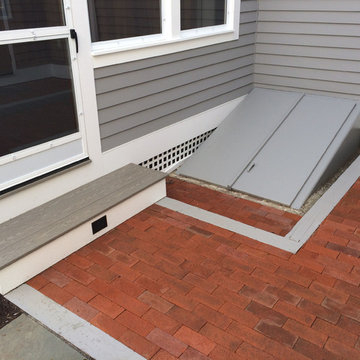
Every inch of available space was used for the Porch.
Colin Healy
Réalisation d'un petit porche d'entrée de maison arrière design avec des pavés en brique.
Réalisation d'un petit porche d'entrée de maison arrière design avec des pavés en brique.
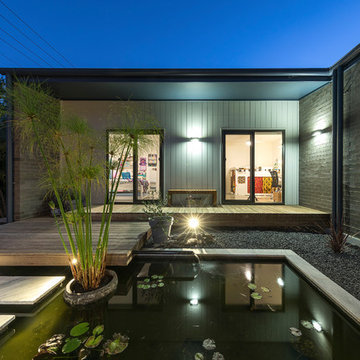
Ben Wrigley
Idée de décoration pour un petit porche d'entrée de maison arrière design avec un point d'eau et une terrasse en bois.
Idée de décoration pour un petit porche d'entrée de maison arrière design avec un point d'eau et une terrasse en bois.
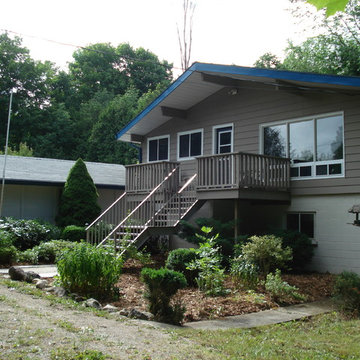
Idée de décoration pour un petit porche d'entrée de maison avant tradition avec une terrasse en bois et une extension de toiture.
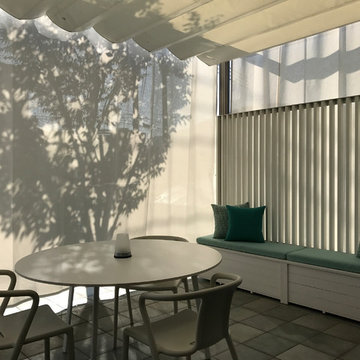
パーゴラ正面と隣家側のカーテンを一緒に閉めると真っ白な壁に庭の木々の影が風にゆられてうつろう静かで心地よい空間になります。
Idées déco pour un petit porche d'entrée de maison avant moderne avec jupe de finition, du carrelage et une pergola.
Idées déco pour un petit porche d'entrée de maison avant moderne avec jupe de finition, du carrelage et une pergola.
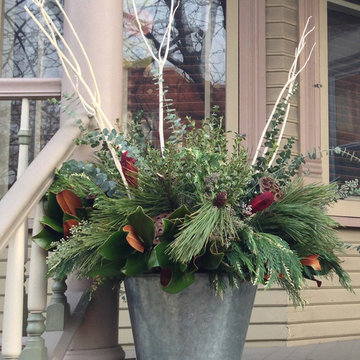
Abbie Jacobson
Cette photo montre un petit porche avec des plantes en pot avant tendance avec une extension de toiture.
Cette photo montre un petit porche avec des plantes en pot avant tendance avec une extension de toiture.
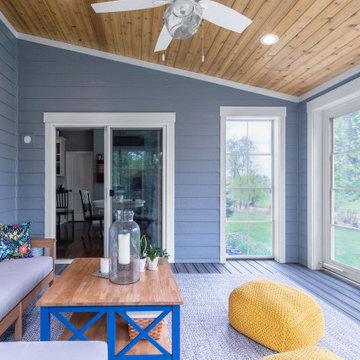
Living in Bayport, Minnesota, our client’s dreamed of adding on a space to their home that they could use and appreciate nearly year-round. This dream led to the realization of a 230 square foot addition that was to be utilized as a porch to fully take in the views of their backyard prairie. The challenge: Build a new space onto the existing home that made you feel like you were actually outdoors. The porch was meant to keep the exterior siding of the home exposed and to finish the interior with exterior materials. We used siding, soffits, fascia, skirt boards, and similar materials finished to match the existing home. Large windows and an exterior door encircled the perimeter of the space. Natural cedar tongue and groove boards and a composite deck floor was just another way to bring the exterior aesthetics back inside the porch.
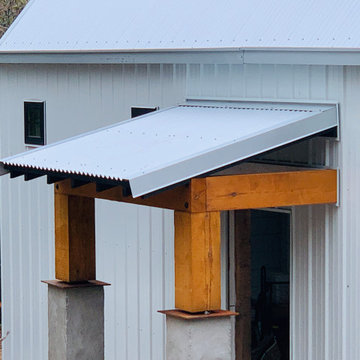
2/3 concrete posts topped by 10x10 pine timbers stained cedartone. All of these natural materials and color tones pop nicely against the white metal siding and galvalume roofing. Massive timber with the steel plates and concrete piers turned out nice. Small detail to notice: smaller steel plate right under the post makes it appear to be floating. Love that. Also like how the raw steel rusted quickly and added to the rustic look.
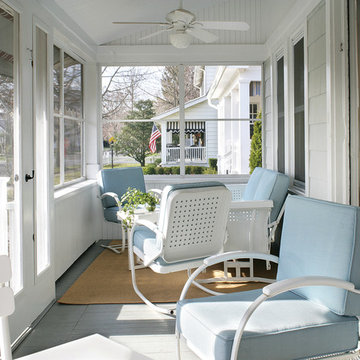
The ceiling of this charming beach house porch was vaulted. Wainscot was added to the walls to give this small mid-century screened-in porch a vertical lift. It offers family and friends a comfortable place to gather while being cooled and illuminated by ceiling fans.
Photography Peter Rymwid
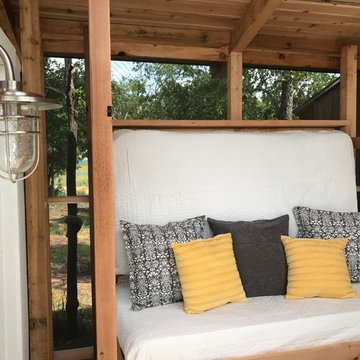
Idée de décoration pour un petit porche d'entrée de maison avant urbain avec une moustiquaire, une terrasse en bois et une extension de toiture.
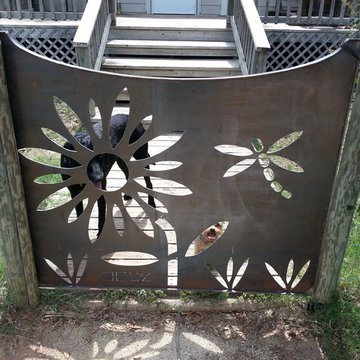
Aménagement d'un petit porche d'entrée de maison avant montagne avec une terrasse en bois.

This Year Round Betterliving Sunroom addition in Rochester, MA is a big hit with friends and neighbors alike! After seeing neighbors add a sunroom to their home – this family had to get one (and more of the neighbors followed in their footsteps, too)! Our design expert and skilled craftsmen turned an open space into a comfortable porch to keep the bugs and elements out!This style of sunroom is called a fill-in sunroom because it was built into the existing porch. Fill-in sunrooms are simple to install and take less time to build as we can typically use the existing porch to build on. All windows and doors are custom manufactured at Betterliving’s facility to fit under the existing porch roof.
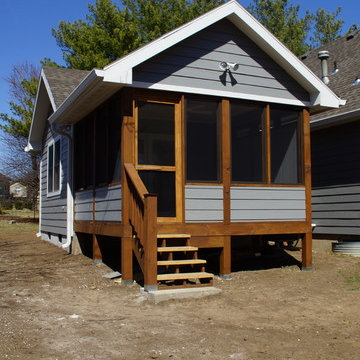
Idée de décoration pour un petit porche d'entrée de maison arrière tradition avec une moustiquaire, une terrasse en bois et une extension de toiture.
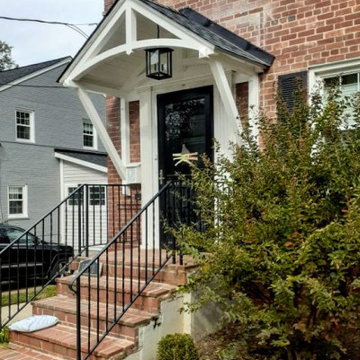
We removed a dated aluminum awning, and replaced with this custom made arched truss roof and brackets.
Cette image montre un petit porche d'entrée de maison avant craftsman.
Cette image montre un petit porche d'entrée de maison avant craftsman.
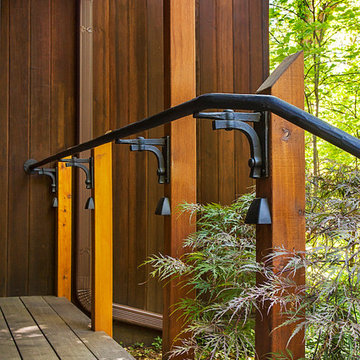
Custom handrail and posts with integrated lighting, photograph by Jeff Garland
Cette photo montre un petit porche d'entrée de maison avant rétro avec une terrasse en bois et une extension de toiture.
Cette photo montre un petit porche d'entrée de maison avant rétro avec une terrasse en bois et une extension de toiture.
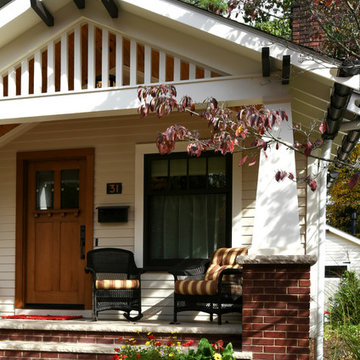
Cette photo montre un petit porche d'entrée de maison avant craftsman avec une extension de toiture.
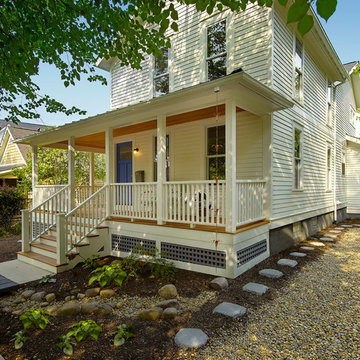
Meadowlark created a warm and inviting front porch.
Idées déco pour un petit porche d'entrée de maison avant classique.
Idées déco pour un petit porche d'entrée de maison avant classique.
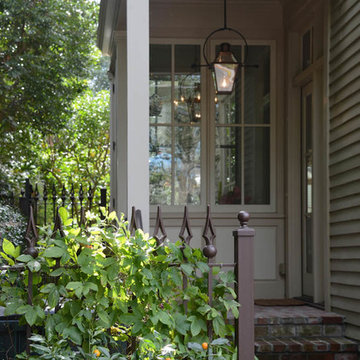
Exemple d'un petit porche d'entrée de maison latéral chic avec des pavés en brique et une extension de toiture.
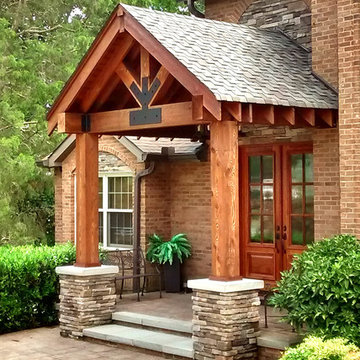
Timber frame porch addition
Inspiration pour un petit porche d'entrée de maison avant craftsman avec une extension de toiture.
Inspiration pour un petit porche d'entrée de maison avant craftsman avec une extension de toiture.
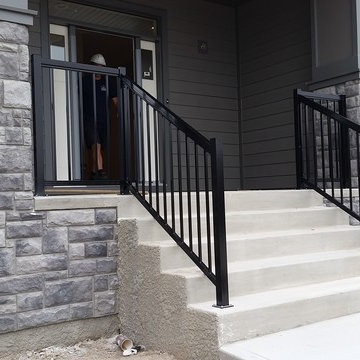
Idées déco pour un petit porche d'entrée de maison moderne avec une extension de toiture.
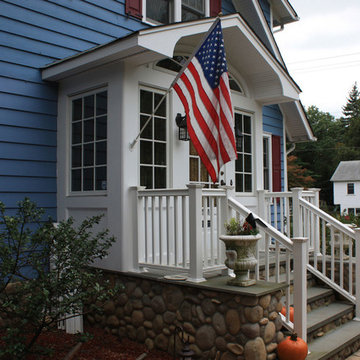
In this small but quaint project, the owners wanted to build a new front entry vestibule to their existing 1920's home. Keeping in mind the period detailing, the owners requested a hand rendering of the proposed addition to help them visualize their new entry space. Due to existing lot constraints, the project required approval by the local Zoning Board of Appeals, which we assisted the homeowner in obtaining. The new addition, when completed, added the finishing touch to the homeowner's meticulous restoration efforts.
Photo: Amy M. Nowak-Palmerini
Idées déco de petits porches d'entrée de maison
7