Idées déco de petits salons avec différents habillages de murs
Trier par :
Budget
Trier par:Populaires du jour
121 - 140 sur 2 384 photos
1 sur 3

リビングには太陽が低くなる秋、冬、春には太陽光が差込み、床タイルを温めてくれるので、晴れた日には暖房いらずで過ごすことができる吹き抜けながら暖かい空間です。天井のシーリングファン も活躍してくれています
Aménagement d'un petit salon industriel en bois ouvert avec un sol en carrelage de porcelaine.
Aménagement d'un petit salon industriel en bois ouvert avec un sol en carrelage de porcelaine.

Cette image montre un petit salon traditionnel ouvert avec un mur blanc, un sol en bois brun, une cheminée standard, un manteau de cheminée en pierre, un sol marron et du lambris de bois.

Vista dei divani
Aménagement d'un petit salon contemporain en bois ouvert avec un sol en bois brun, un téléviseur encastré et un plafond décaissé.
Aménagement d'un petit salon contemporain en bois ouvert avec un sol en bois brun, un téléviseur encastré et un plafond décaissé.

Idées déco pour un petit salon moderne ouvert avec une salle de réception, un mur blanc, un sol en carrelage de céramique, aucune cheminée, un téléviseur encastré, un sol gris, un mur en parement de brique et un plafond en lambris de bois.

Town and Country Fireplaces
Cette photo montre un petit salon tendance avec une cheminée double-face, aucun téléviseur, un mur en pierre et éclairage.
Cette photo montre un petit salon tendance avec une cheminée double-face, aucun téléviseur, un mur en pierre et éclairage.
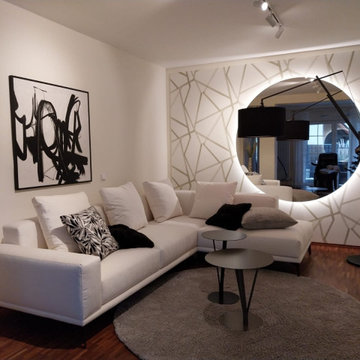
Einem Kleinen Wohnraum wurde durch indirekten Spiegel und helle Farben
Aménagement d'un petit salon contemporain fermé avec un mur beige, parquet foncé, aucune cheminée, un téléviseur fixé au mur, un sol marron, un plafond en papier peint et du papier peint.
Aménagement d'un petit salon contemporain fermé avec un mur beige, parquet foncé, aucune cheminée, un téléviseur fixé au mur, un sol marron, un plafond en papier peint et du papier peint.
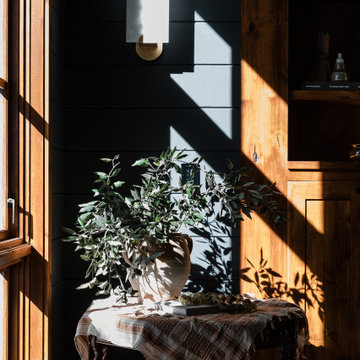
Cozy area in main living room with vintage side table, stone sconce, and eucalyptus.
Cette photo montre un petit salon éclectique ouvert avec un mur noir et du lambris de bois.
Cette photo montre un petit salon éclectique ouvert avec un mur noir et du lambris de bois.
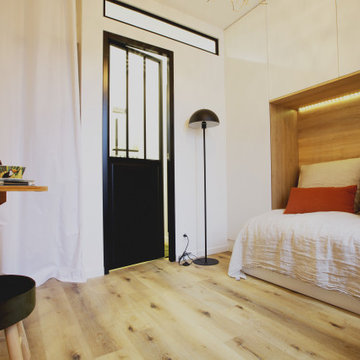
Aménagement d'un petit salon industriel en bois fermé avec un mur blanc, parquet clair, aucune cheminée, aucun téléviseur et un sol beige.

Cette photo montre un petit salon chic fermé avec une salle de réception, un mur blanc, moquette, une cheminée standard, un manteau de cheminée en pierre, un téléviseur indépendant, un sol beige, un plafond en papier peint et boiseries.

The living room at our Crouch End apartment project, creating a chic, cosy space to relax and entertain. A soft powder blue adorns the walls in a room that is flooded with natural light. Brass clad shelves bring a considered attention to detail, with contemporary fixtures contrasted with a traditional sofa shape.
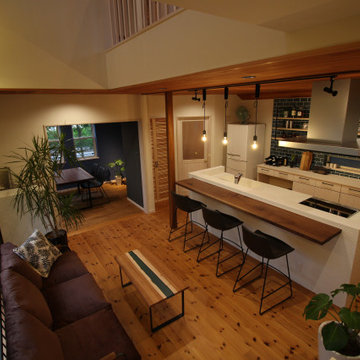
Cette image montre un petit salon asiatique ouvert avec un bar de salon, un mur bleu, un sol en bois brun, un téléviseur fixé au mur, un sol marron, un plafond en bois et du papier peint.
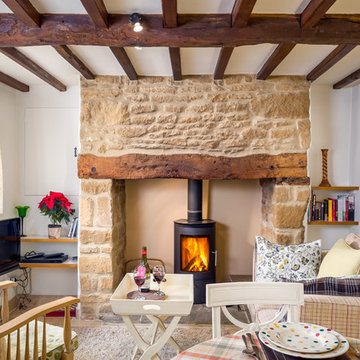
Oliver Grahame Photography - shot for Character Cottages.
This is a 1 bedroom cottage to rent in Upper Oddington that sleeps 2.
For more info see - www.character-cottages.co.uk/all-properties/cotswolds-all/rose-end-cottage
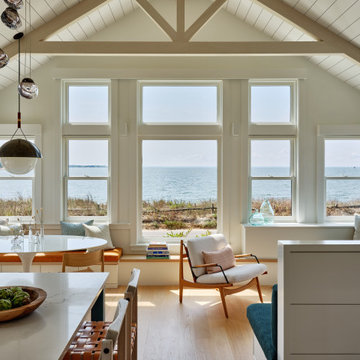
A thoughtful collaboration brought this getaway home to realization. It started with our client’s desire to create a special gift to themselves, in the form of a retreat. We worked with a special team of design and construction experts to create a welcoming waterfront cottage to the family and all those who visit. Capturing views of the water, the home is comprised of curated spaces to gather, both inside and out, for our clients and their family and friends to enjoy.

Inspiration pour un petit salon en bois ouvert avec un mur blanc, un sol en carrelage de porcelaine, un téléviseur d'angle et un sol beige.
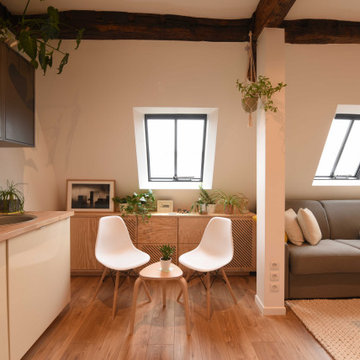
Inspiration pour un petit salon minimaliste ouvert avec un mur blanc, parquet clair, aucune cheminée, aucun téléviseur, poutres apparentes et du papier peint.
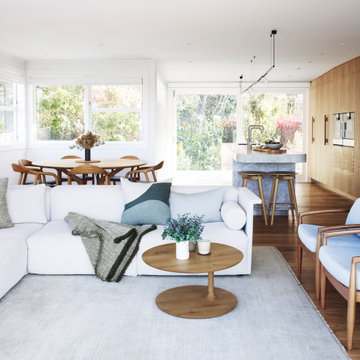
A relaxed looking living room interior to work in with kitchen and dining room. Some old and some new furniture pieces all chosen and specified with comfort and style in mind.

The design of this remodel of a small two-level residence in Noe Valley reflects the owner's passion for Japanese architecture. Having decided to completely gut the interior partitions, we devised a better-arranged floor plan with traditional Japanese features, including a sunken floor pit for dining and a vocabulary of natural wood trim and casework. Vertical grain Douglas Fir takes the place of Hinoki wood traditionally used in Japan. Natural wood flooring, soft green granite and green glass backsplashes in the kitchen further develop the desired Zen aesthetic. A wall to wall window above the sunken bath/shower creates a connection to the outdoors. Privacy is provided through the use of switchable glass, which goes from opaque to clear with a flick of a switch. We used in-floor heating to eliminate the noise associated with forced-air systems.
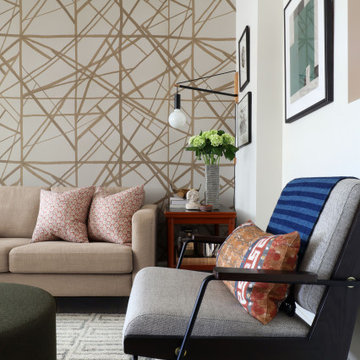
Idées déco pour un petit salon rétro fermé avec un mur beige, parquet foncé, aucune cheminée, un téléviseur indépendant et du papier peint.
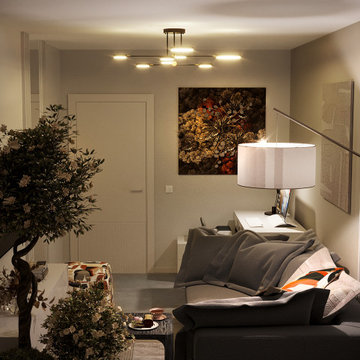
Cette image montre un petit salon blanc et bois nordique avec un mur beige, sol en stratifié, un sol gris et du lambris.
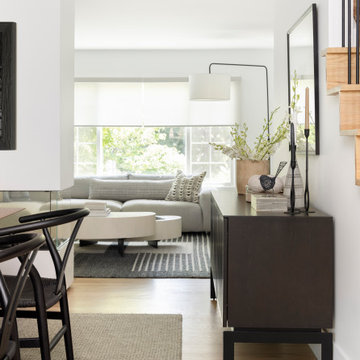
Minimalist design for the win in this living room. Opted for texture instead!
Réalisation d'un petit salon design ouvert avec parquet clair, du lambris, une cheminée d'angle, un manteau de cheminée en plâtre et un téléviseur fixé au mur.
Réalisation d'un petit salon design ouvert avec parquet clair, du lambris, une cheminée d'angle, un manteau de cheminée en plâtre et un téléviseur fixé au mur.
Idées déco de petits salons avec différents habillages de murs
7