Idées déco de petits salons avec différents habillages de murs
Trier par :
Budget
Trier par:Populaires du jour
161 - 180 sur 2 385 photos
1 sur 3

Vista del salon. Carpinterias de madera nuevas inspiradas en las originales, pared de ladrillos caravista.
Aménagement d'un petit salon mansardé ou avec mezzanine industriel avec un mur blanc, parquet foncé, poutres apparentes et un mur en parement de brique.
Aménagement d'un petit salon mansardé ou avec mezzanine industriel avec un mur blanc, parquet foncé, poutres apparentes et un mur en parement de brique.
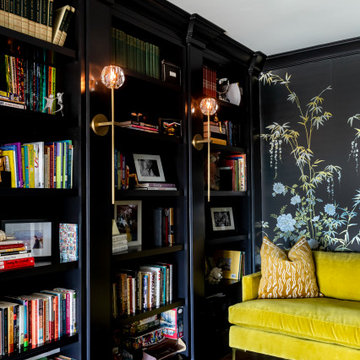
This home library / puzzle room is the perfect space to relax. The built in book cases provide the perfect place to house all of your favorite good reads. The game table is the spot for putting together a puzzle or enjoying a game of chess. Reading and relaxing has never been so stylish!

L’eleganza e la semplicità dell’ambiente rispecchiano il suo abitante
Cette image montre un petit salon minimaliste ouvert avec une bibliothèque ou un coin lecture, un mur vert, un sol en carrelage de porcelaine, une cheminée d'angle, un manteau de cheminée en plâtre, un téléviseur fixé au mur, un sol beige, un plafond décaissé et du papier peint.
Cette image montre un petit salon minimaliste ouvert avec une bibliothèque ou un coin lecture, un mur vert, un sol en carrelage de porcelaine, une cheminée d'angle, un manteau de cheminée en plâtre, un téléviseur fixé au mur, un sol beige, un plafond décaissé et du papier peint.
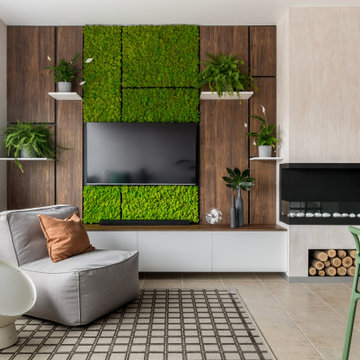
Cette photo montre un petit salon tendance ouvert avec un bar de salon, un mur beige, un sol en carrelage de porcelaine, une cheminée d'angle, un manteau de cheminée en plâtre, un téléviseur fixé au mur, un sol beige, un plafond décaissé et du lambris.

Idées déco pour un petit salon rétro fermé avec une cheminée standard, un manteau de cheminée en bois, du papier peint, un mur blanc, parquet foncé, aucun téléviseur et un sol marron.
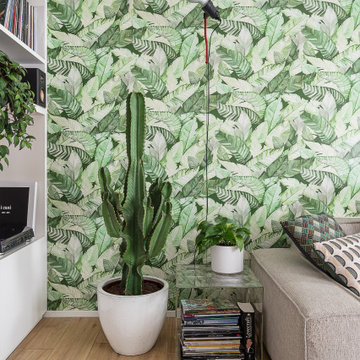
Dettaglio soggiorno Casa F.
Progetto: MID | architettura
Photo by: Roy Bisschops
Inspiration pour un petit salon design ouvert avec un mur vert, un sol en carrelage de céramique et du papier peint.
Inspiration pour un petit salon design ouvert avec un mur vert, un sol en carrelage de céramique et du papier peint.
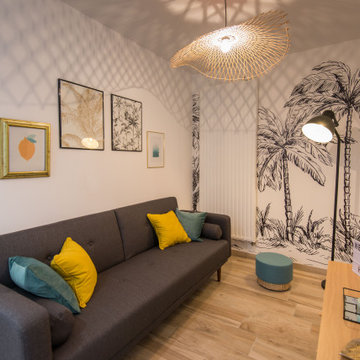
Idées déco pour un petit salon exotique ouvert avec un téléviseur fixé au mur et du papier peint.
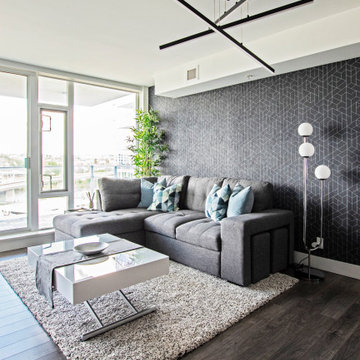
Modern Contemporary Living Room
Cette photo montre un petit salon mansardé ou avec mezzanine tendance avec un mur gris, parquet foncé, un sol marron et du papier peint.
Cette photo montre un petit salon mansardé ou avec mezzanine tendance avec un mur gris, parquet foncé, un sol marron et du papier peint.
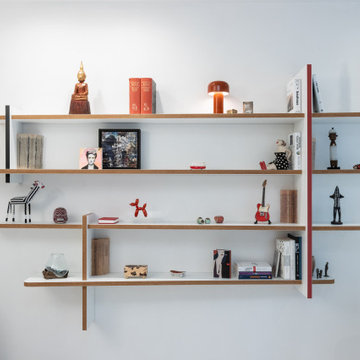
Wandobjekt Möbelanfertigung Tischlerei
Exemple d'un petit salon gris et blanc rétro ouvert avec un mur beige, parquet clair, aucune cheminée, aucun téléviseur, un sol blanc, différents designs de plafond et différents habillages de murs.
Exemple d'un petit salon gris et blanc rétro ouvert avec un mur beige, parquet clair, aucune cheminée, aucun téléviseur, un sol blanc, différents designs de plafond et différents habillages de murs.

Understated luxury and timeless elegance.
Inspiration pour un petit salon gris et blanc design ouvert avec une bibliothèque ou un coin lecture, un mur blanc, parquet clair, un téléviseur dissimulé, un sol beige, un plafond à caissons et du papier peint.
Inspiration pour un petit salon gris et blanc design ouvert avec une bibliothèque ou un coin lecture, un mur blanc, parquet clair, un téléviseur dissimulé, un sol beige, un plafond à caissons et du papier peint.
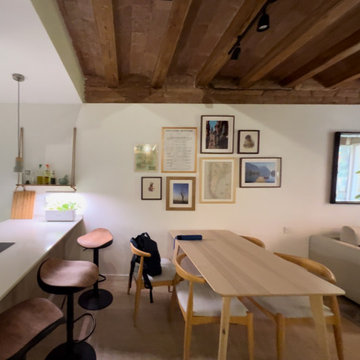
Reforma integral de piso en Barcelona, en proceso de obra, con ampliación del salón y cambio completo de la distribución de la cocina, el reto consistió en reubicar la cocina y ampliarla hacia el salón, para hacerla parte fundamental de las zonas comunes de la vivienda. Utilizando colores vivos y materiales nobles, otorgamos a la propuesta una calidez y armonía ideal para la familia que habitará la vivienda. Pronto tendremos fotos del resultado.
El coste del proyecto incluye:
- Diseño Arquitectónico y propuesta renderizada
- Planos y Bocetos
- Tramitación de permisos y licencias
- Mano de Obra y Materiales
- Gestión y supervisión de la Obra
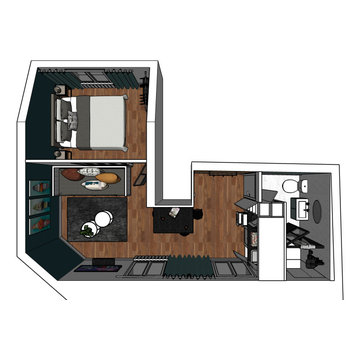
Réalisation d'un petit salon blanc et bois urbain en bois ouvert avec un mur marron, parquet foncé, aucune cheminée et un sol marron.
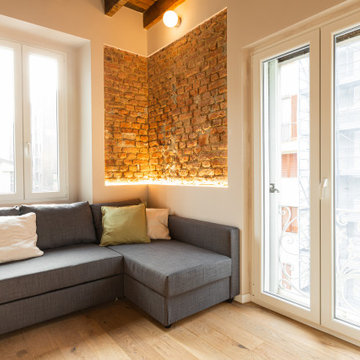
L’ingresso è reso luminoso dalle ampie finestre della stanza, dal parquet rovere e dagli inserti in mattone crudo.
Cette photo montre un petit salon scandinave ouvert avec un mur blanc, parquet clair, aucune cheminée, poutres apparentes et un mur en parement de brique.
Cette photo montre un petit salon scandinave ouvert avec un mur blanc, parquet clair, aucune cheminée, poutres apparentes et un mur en parement de brique.
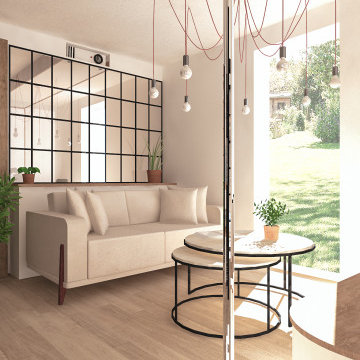
Le salon très lumineux contraste avec l'entrée et la cuisine. Il est doux accueillant et chaleureux. Toutes les verrières de l'appartement permettent de faire entrer la lumière naturelle dans toutes les pièces.
On retrouve un esprit Tiny House avec la partie salon dans un petit coin réconfortant et accueillant une banquette modulable qui rajoute des assises pour la console modulable (qui se transforme en table 6P.
On y retrouve des portes accordéons récupérées qui lorsqu'elle sont fermées, crées une chambre d'amis intimiste.
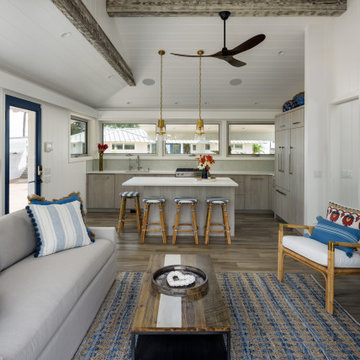
Cottage
Idées déco pour un petit salon bord de mer ouvert avec un mur blanc, un sol en carrelage de porcelaine, un téléviseur fixé au mur, un sol gris, poutres apparentes et du lambris.
Idées déco pour un petit salon bord de mer ouvert avec un mur blanc, un sol en carrelage de porcelaine, un téléviseur fixé au mur, un sol gris, poutres apparentes et du lambris.
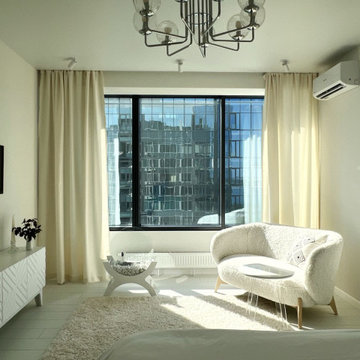
Совместный проект с хоумстейджером и стилистом Лилей Харисовой.
Idées déco pour un petit salon blanc et bois contemporain avec un mur blanc, sol en stratifié, une cheminée double-face, un téléviseur fixé au mur, un sol blanc et du papier peint.
Idées déco pour un petit salon blanc et bois contemporain avec un mur blanc, sol en stratifié, une cheminée double-face, un téléviseur fixé au mur, un sol blanc et du papier peint.
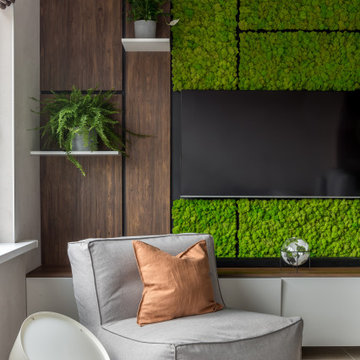
Inspiration pour un petit salon design ouvert avec un bar de salon, un mur beige, un sol en carrelage de porcelaine, une cheminée d'angle, un manteau de cheminée en plâtre, un téléviseur fixé au mur, un sol beige, un plafond décaissé et du lambris.

I built this on my property for my aging father who has some health issues. Handicap accessibility was a factor in design. His dream has always been to try retire to a cabin in the woods. This is what he got.
It is a 1 bedroom, 1 bath with a great room. It is 600 sqft of AC space. The footprint is 40' x 26' overall.
The site was the former home of our pig pen. I only had to take 1 tree to make this work and I planted 3 in its place. The axis is set from root ball to root ball. The rear center is aligned with mean sunset and is visible across a wetland.
The goal was to make the home feel like it was floating in the palms. The geometry had to simple and I didn't want it feeling heavy on the land so I cantilevered the structure beyond exposed foundation walls. My barn is nearby and it features old 1950's "S" corrugated metal panel walls. I used the same panel profile for my siding. I ran it vertical to match the barn, but also to balance the length of the structure and stretch the high point into the canopy, visually. The wood is all Southern Yellow Pine. This material came from clearing at the Babcock Ranch Development site. I ran it through the structure, end to end and horizontally, to create a seamless feel and to stretch the space. It worked. It feels MUCH bigger than it is.
I milled the material to specific sizes in specific areas to create precise alignments. Floor starters align with base. Wall tops adjoin ceiling starters to create the illusion of a seamless board. All light fixtures, HVAC supports, cabinets, switches, outlets, are set specifically to wood joints. The front and rear porch wood has three different milling profiles so the hypotenuse on the ceilings, align with the walls, and yield an aligned deck board below. Yes, I over did it. It is spectacular in its detailing. That's the benefit of small spaces.
Concrete counters and IKEA cabinets round out the conversation.
For those who cannot live tiny, I offer the Tiny-ish House.
Photos by Ryan Gamma
Staging by iStage Homes
Design Assistance Jimmy Thornton
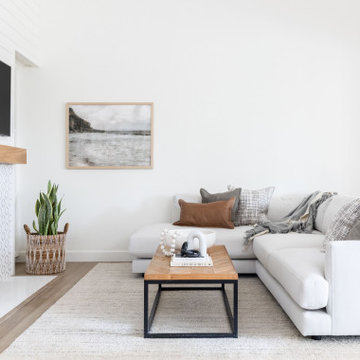
Coastal Contemporary
Idées déco pour un petit salon contemporain ouvert avec une salle de réception, un mur blanc, parquet clair, une cheminée standard, un manteau de cheminée en carrelage, un téléviseur fixé au mur, un sol beige et du lambris de bois.
Idées déco pour un petit salon contemporain ouvert avec une salle de réception, un mur blanc, parquet clair, une cheminée standard, un manteau de cheminée en carrelage, un téléviseur fixé au mur, un sol beige et du lambris de bois.
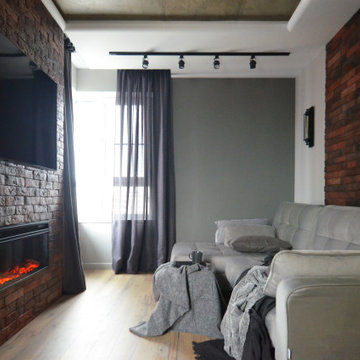
Cette image montre un petit salon design avec un mur marron, sol en stratifié, une cheminée ribbon, un manteau de cheminée en brique, un téléviseur fixé au mur, un sol marron et un mur en parement de brique.
Idées déco de petits salons avec différents habillages de murs
9