Idées déco de petits salons avec différents habillages de murs
Trier par :
Budget
Trier par:Populaires du jour
141 - 160 sur 2 385 photos
1 sur 3
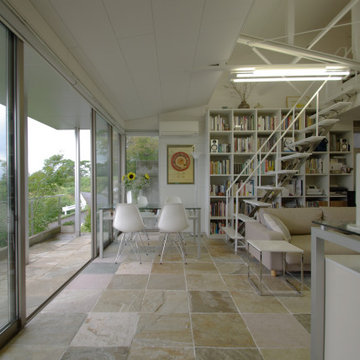
築30余年になるプレファブ建築の5回目のリフォーム・リノベーション。
Réalisation d'un petit salon minimaliste ouvert avec une bibliothèque ou un coin lecture, un mur blanc, un sol en marbre, aucune cheminée, un manteau de cheminée en pierre, un téléviseur indépendant, un sol beige, un plafond en lambris de bois et du lambris de bois.
Réalisation d'un petit salon minimaliste ouvert avec une bibliothèque ou un coin lecture, un mur blanc, un sol en marbre, aucune cheminée, un manteau de cheminée en pierre, un téléviseur indépendant, un sol beige, un plafond en lambris de bois et du lambris de bois.

畳敷きのリビングは床座となり天井高さが際立ちます。デッキと室内は同じ高さとし室内から屋外の連続感を作りました。
Cette photo montre un petit salon ouvert avec une salle de réception, un sol de tatami, un téléviseur fixé au mur, un sol marron, poutres apparentes, du papier peint et un mur vert.
Cette photo montre un petit salon ouvert avec une salle de réception, un sol de tatami, un téléviseur fixé au mur, un sol marron, poutres apparentes, du papier peint et un mur vert.

This living room was designed for a young dynamic lady. She wanted a design that shows her bold personality. What better way to show bold and braveness with these bright features.
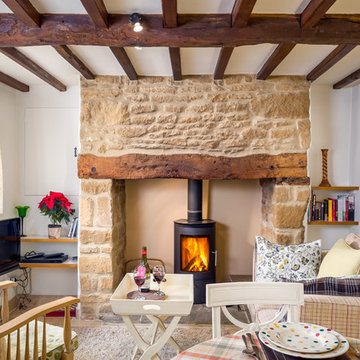
Oliver Grahame Photography - shot for Character Cottages.
This is a 1 bedroom cottage to rent in Upper Oddington that sleeps 2.
For more info see - www.character-cottages.co.uk/all-properties/cotswolds-all/rose-end-cottage
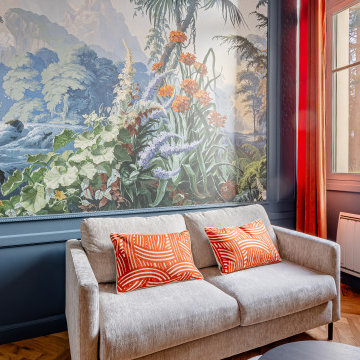
Cette photo montre un petit salon chic fermé avec un mur bleu, parquet clair, aucune cheminée, aucun téléviseur, un sol marron et du papier peint.
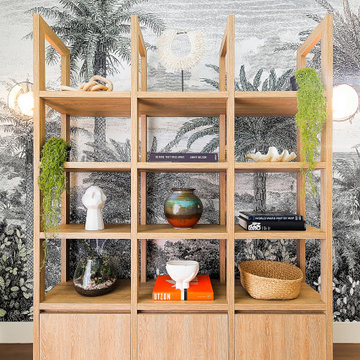
Inspiration pour un petit salon design ouvert avec un mur blanc, parquet clair, un téléviseur fixé au mur, un sol marron et du papier peint.
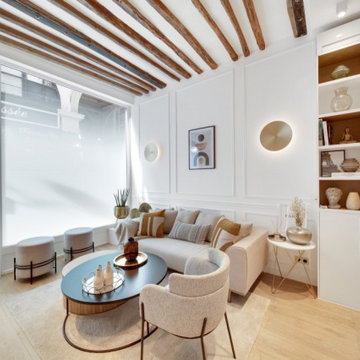
Idées déco pour un petit salon blanc et bois classique fermé et haussmannien avec une bibliothèque ou un coin lecture, un mur blanc, parquet clair, aucune cheminée, un téléviseur fixé au mur, un sol marron, poutres apparentes et un mur en pierre.
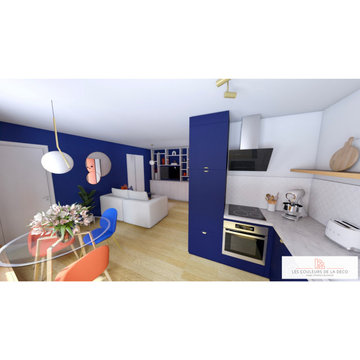
Cette image montre un petit salon minimaliste ouvert avec une bibliothèque ou un coin lecture, un mur bleu, parquet clair, aucune cheminée, un téléviseur fixé au mur, un sol beige et du papier peint.
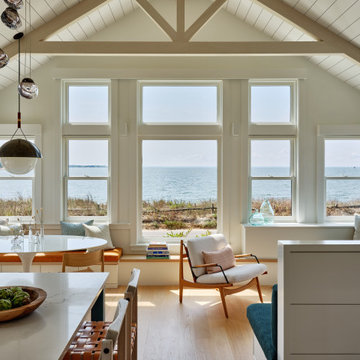
A thoughtful collaboration brought this getaway home to realization. It started with our client’s desire to create a special gift to themselves, in the form of a retreat. We worked with a special team of design and construction experts to create a welcoming waterfront cottage to the family and all those who visit. Capturing views of the water, the home is comprised of curated spaces to gather, both inside and out, for our clients and their family and friends to enjoy.
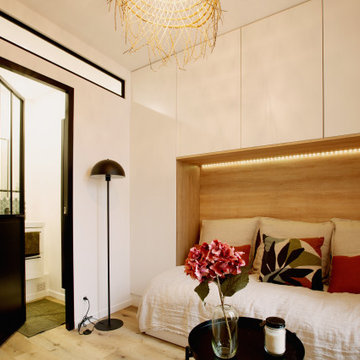
Idées déco pour un petit salon industriel en bois fermé avec un mur blanc, parquet clair, aucune cheminée, aucun téléviseur et un sol beige.

I built this on my property for my aging father who has some health issues. Handicap accessibility was a factor in design. His dream has always been to try retire to a cabin in the woods. This is what he got.
It is a 1 bedroom, 1 bath with a great room. It is 600 sqft of AC space. The footprint is 40' x 26' overall.
The site was the former home of our pig pen. I only had to take 1 tree to make this work and I planted 3 in its place. The axis is set from root ball to root ball. The rear center is aligned with mean sunset and is visible across a wetland.
The goal was to make the home feel like it was floating in the palms. The geometry had to simple and I didn't want it feeling heavy on the land so I cantilevered the structure beyond exposed foundation walls. My barn is nearby and it features old 1950's "S" corrugated metal panel walls. I used the same panel profile for my siding. I ran it vertical to match the barn, but also to balance the length of the structure and stretch the high point into the canopy, visually. The wood is all Southern Yellow Pine. This material came from clearing at the Babcock Ranch Development site. I ran it through the structure, end to end and horizontally, to create a seamless feel and to stretch the space. It worked. It feels MUCH bigger than it is.
I milled the material to specific sizes in specific areas to create precise alignments. Floor starters align with base. Wall tops adjoin ceiling starters to create the illusion of a seamless board. All light fixtures, HVAC supports, cabinets, switches, outlets, are set specifically to wood joints. The front and rear porch wood has three different milling profiles so the hypotenuse on the ceilings, align with the walls, and yield an aligned deck board below. Yes, I over did it. It is spectacular in its detailing. That's the benefit of small spaces.
Concrete counters and IKEA cabinets round out the conversation.
For those who cannot live tiny, I offer the Tiny-ish House.
Photos by Ryan Gamma
Staging by iStage Homes
Design Assistance Jimmy Thornton

This garden room replaces an existing conservatory. Unlike the conservatory, the new extension can be used all year round - it is both light and well insulated - and does not suffer from noise when it rains. A glazed lantern (or cupola) allows light to reach the existing dining room (to which the garden room connects) and upon opening the automated windows, quickly removes unwanted warm air. Windows on three sides provide views of the terraced garden beyond. The building is formed with a Somerset Blue Lias stone base, rendered masonry and a traditional lead rolled roof.
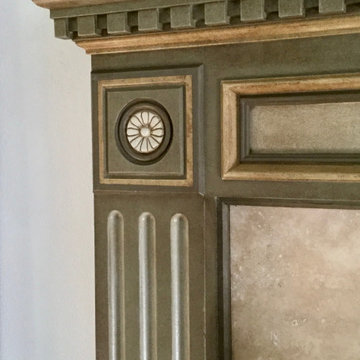
Builder grade fireplace mantel reimagined in several faux finishes to bring the architectural lines to life!
Cette image montre un petit salon méditerranéen ouvert avec une salle de réception, un mur blanc, parquet foncé, une cheminée standard, un manteau de cheminée en bois, un sol marron et du papier peint.
Cette image montre un petit salon méditerranéen ouvert avec une salle de réception, un mur blanc, parquet foncé, une cheminée standard, un manteau de cheminée en bois, un sol marron et du papier peint.
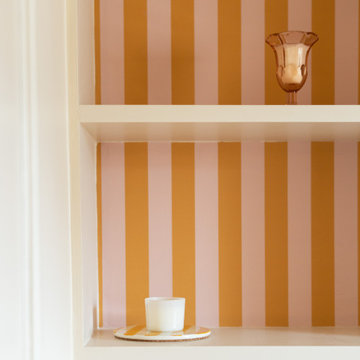
Dans la pièce de vie pensée au millimètre près, on craque pour sa bibliothèque nichée au papier peint rayé parfaitement assumé, pour ses penderies encastrées qui encadrent un bureau idéal pour télétravailler, sans oublier le choix du mobilier.

A Drift wood table stem found on the beaches of Hawaii.
I love working with clients that have ideas that I have been waiting to bring to life. All of the owner requests were things I had been wanting to try in an Oasis model. The table and seating area in the circle window bump out that normally had a bar spanning the window; the round tub with the rounded tiled wall instead of a typical angled corner shower; an extended loft making a big semi circle window possible that follows the already curved roof. These were all ideas that I just loved and was happy to figure out. I love how different each unit can turn out to fit someones personality.
The Oasis model is known for its giant round window and shower bump-out as well as 3 roof sections (one of which is curved). The Oasis is built on an 8x24' trailer. We build these tiny homes on the Big Island of Hawaii and ship them throughout the Hawaiian Islands.

La parete che divide la stanza da letto con il soggiorno diventa una libreria attrezzata. I pannelli scorrevoli a listelli creano diverse configurazioni: nascondono il televisore, aprono o chiudono l'accesso al ripostiglio ed alla zona notte.
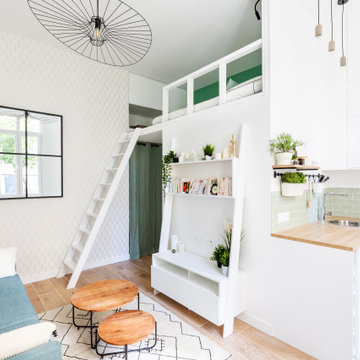
Bienvenue dans ce joli studio de 20m² au sol et 3,50m sous plafond, qui était auparavant une ancienne loge de gardienne inoccupée depuis des années ! Comme un deux pièces, pas de perte de place, et un vrai coin chambre ! Pas besoin de déplier le canapé ou d'aller à la laverie :)
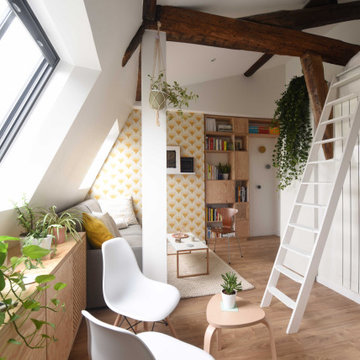
Cette image montre un petit salon minimaliste ouvert avec un mur blanc, parquet clair, aucune cheminée, aucun téléviseur, poutres apparentes et du papier peint.
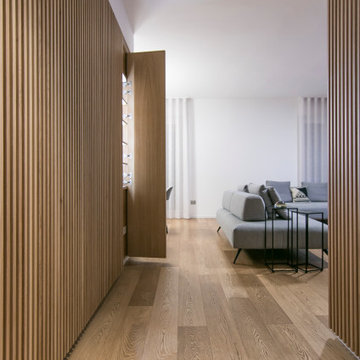
Vista della nicchia ad incasso
Idée de décoration pour un petit salon design en bois ouvert avec un sol en bois brun, un téléviseur encastré et un plafond décaissé.
Idée de décoration pour un petit salon design en bois ouvert avec un sol en bois brun, un téléviseur encastré et un plafond décaissé.

Puesta a punto de un piso en el centro de Barcelona. Los cambios se basaron en pintura, cambio de pavimentos, cambios de luminarias y enchufes, y decoración.
El pavimento escogido fue porcelánico en lamas acabado madera en tono medio. Para darle más calidez y que en invierno el suelo no esté frío se complementó con alfombras de pelo suave, largo medio en tono natural.
Al ser los textiles muy importantes se colocaron cortinas de lino beige, y la ropa de cama en color blanco.
el mobiliario se escogió en su gran mayoría de madera.
El punto final se lo llevan los marcos de fotos y gran espejo en el comedor.
El cambio de look de cocina se consiguió con la pintura del techo, pintar la cenefa por encima del azulejo, pintar los tubos que quedaban a la vista, cambiar la iluminación y utilizar cortinas de lino para tapar las zonas abiertas
Idées déco de petits salons avec différents habillages de murs
8