Idées déco de petits salons avec un mur blanc
Trier par :
Budget
Trier par:Populaires du jour
101 - 120 sur 14 633 photos
1 sur 4
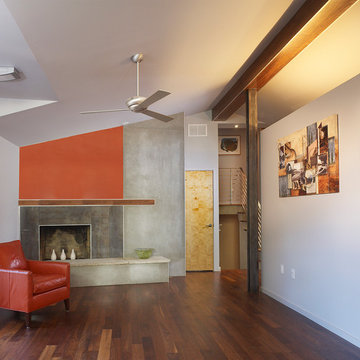
Idées déco pour un petit salon moderne ouvert avec un mur blanc, une cheminée standard, une salle de réception, un sol en bois brun, aucun téléviseur, un sol marron et un escalier.
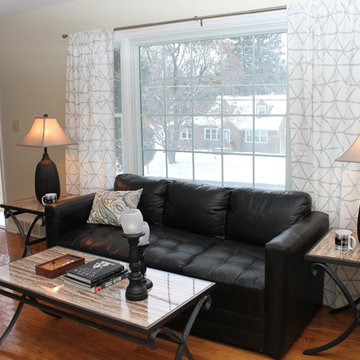
Large picture window in Cape Cod budget-minded living room
Cette photo montre un petit salon nature fermé avec un mur blanc et un sol en bois brun.
Cette photo montre un petit salon nature fermé avec un mur blanc et un sol en bois brun.

Small den off the main living space in this modern farmhouse in Mill Spring, NC. Black and white color palette with eclectic art from around the world. Heavy wooden furniture warms the room. Comfortable l-shaped gray couch is perfect for reading or cozying up by the fireplace.
Photography by Todd Crawford.

A new 800 square foot cabin on existing cabin footprint on cliff above Deception Pass Washington
Inspiration pour un petit salon marin ouvert avec une bibliothèque ou un coin lecture, un mur blanc, parquet clair, une cheminée standard, un manteau de cheminée en carrelage, aucun téléviseur, un sol jaune et poutres apparentes.
Inspiration pour un petit salon marin ouvert avec une bibliothèque ou un coin lecture, un mur blanc, parquet clair, une cheminée standard, un manteau de cheminée en carrelage, aucun téléviseur, un sol jaune et poutres apparentes.

© Lassiter Photography | ReVisionCharlotte.com
Exemple d'un petit salon chic ouvert avec une salle de réception, un mur blanc, parquet foncé, une cheminée standard, un manteau de cheminée en pierre, un téléviseur encastré, un sol marron, un plafond voûté et un mur en parement de brique.
Exemple d'un petit salon chic ouvert avec une salle de réception, un mur blanc, parquet foncé, une cheminée standard, un manteau de cheminée en pierre, un téléviseur encastré, un sol marron, un plafond voûté et un mur en parement de brique.
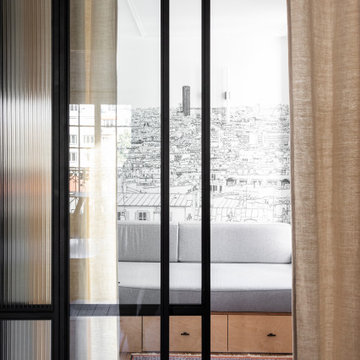
Photo : BCDF Studio
Exemple d'un petit salon tendance fermé avec une bibliothèque ou un coin lecture, un mur blanc, un sol en bois brun, aucune cheminée, aucun téléviseur, un sol marron et du papier peint.
Exemple d'un petit salon tendance fermé avec une bibliothèque ou un coin lecture, un mur blanc, un sol en bois brun, aucune cheminée, aucun téléviseur, un sol marron et du papier peint.
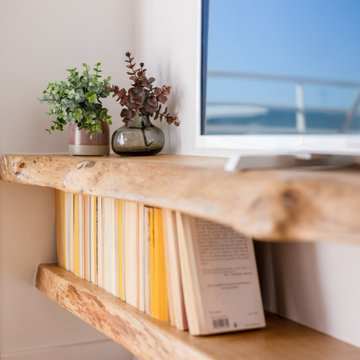
Cette image montre un petit salon blanc et bois nordique ouvert avec un mur blanc, parquet clair et un téléviseur indépendant.

This single family home had been recently flipped with builder-grade materials. We touched each and every room of the house to give it a custom designer touch, thoughtfully marrying our soft minimalist design aesthetic with the graphic designer homeowner’s own design sensibilities. One of the most notable transformations in the home was opening up the galley kitchen to create an open concept great room with large skylight to give the illusion of a larger communal space.

Kitchenette/Office/ Living space with loft above accessed via a ladder. The bookshelf has an integrated stained wood desk/dining table that can fold up and serves as sculptural artwork when the desk is not in use.
Photography: Gieves Anderson Noble Johnson Architects was honored to partner with Huseby Homes to design a Tiny House which was displayed at Nashville botanical garden, Cheekwood, for two weeks in the spring of 2021. It was then auctioned off to benefit the Swan Ball. Although the Tiny House is only 383 square feet, the vaulted space creates an incredibly inviting volume. Its natural light, high end appliances and luxury lighting create a welcoming space.

On arrive dans le salon par la partie la plus basse, qui est celle qui accueille la mezzanine.
L'espace est assez large pour laisser l'échelle de manière fixe, et non amovible. La vue est sympathique en arrivant, et surtout accueillante avec le salon.
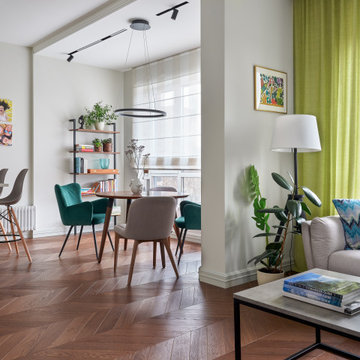
Благодаря светлых стенам, удачно организованному освещению и ярким деталям и предметам интерьера, квартира выглядит гораздо более просторной, чем она есть на самом деле.
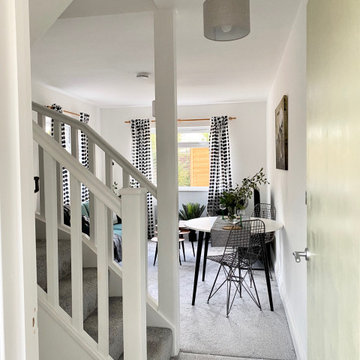
Cool Living Room in this stunning one bedroom home that has undergone full and sympathetic renovation. Perfect for a couple or single professional.See more projects here: https://www.ihinteriors.co.uk/portfolio
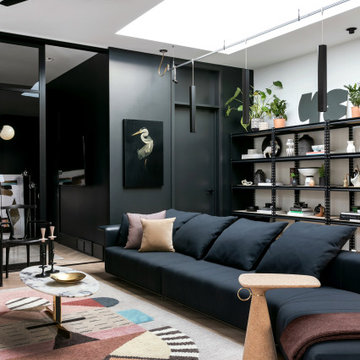
A custom skylight illuminates the space from above and provides an airy spacious feel in this tiny garage apartment.
Idées déco pour un petit salon contemporain ouvert avec un mur blanc, parquet clair, aucun téléviseur et un sol beige.
Idées déco pour un petit salon contemporain ouvert avec un mur blanc, parquet clair, aucun téléviseur et un sol beige.
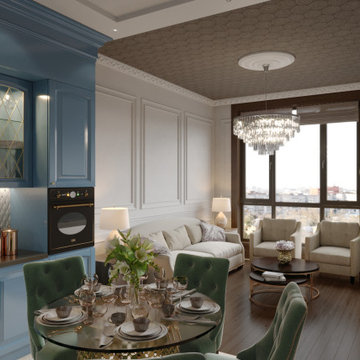
Inspiration pour un petit salon traditionnel ouvert avec une salle de réception, un mur blanc, parquet foncé, aucune cheminée, un téléviseur indépendant et un sol marron.
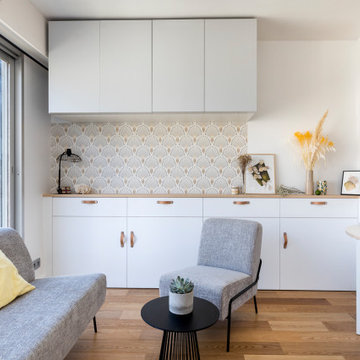
Conception d'un espace nuit sur-mesure semi-ouvert (claustra en bois massif), avec rangements dissimulés et table de repas escamotable. Travaux comprenant également le nouvel aménagement d'un salon personnalisé et l'ouverture de la cuisine sur la lumière naturelle de l'appartement de 30m2. Papier peint "Bain 1920" @PaperMint, meubles salon Pomax, chaises salle à manger Sentou Galerie, poignées de meubles Ikea.
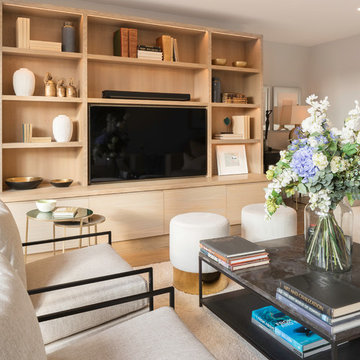
Peter Landers Photography
Réalisation d'un petit salon design fermé avec une salle de réception, un mur blanc, parquet clair, aucune cheminée et un téléviseur encastré.
Réalisation d'un petit salon design fermé avec une salle de réception, un mur blanc, parquet clair, aucune cheminée et un téléviseur encastré.

One amazing velvet sectional and a few small details give this old living room new life. Custom built coffee table from reclaimed beadboard. As seen on HGTV.com photos by www.bloodfirestudios.com
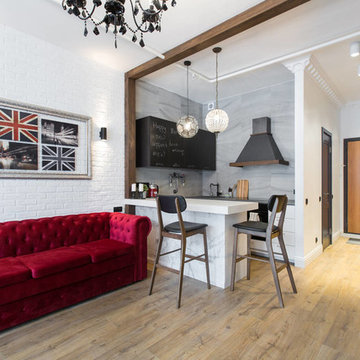
Илья
Idées déco pour un petit salon éclectique ouvert avec sol en stratifié, un sol marron, un mur blanc et une salle de réception.
Idées déco pour un petit salon éclectique ouvert avec sol en stratifié, un sol marron, un mur blanc et une salle de réception.
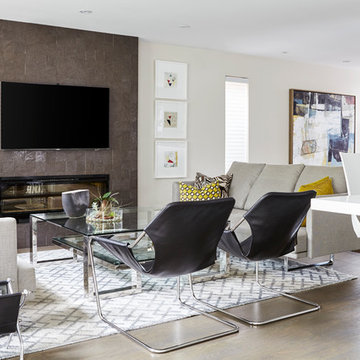
Design By Lorraine Franklin Design interiors@lorrainefranklin.com
Photography by Valerie Wilcox http://www.valeriewilcox.ca/
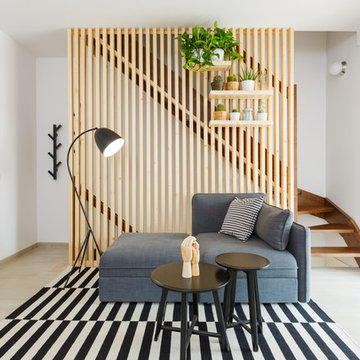
Stefano Corso
Réalisation d'un petit salon nordique ouvert avec un mur blanc, parquet clair, aucune cheminée, un téléviseur indépendant, un sol beige et éclairage.
Réalisation d'un petit salon nordique ouvert avec un mur blanc, parquet clair, aucune cheminée, un téléviseur indépendant, un sol beige et éclairage.
Idées déco de petits salons avec un mur blanc
6