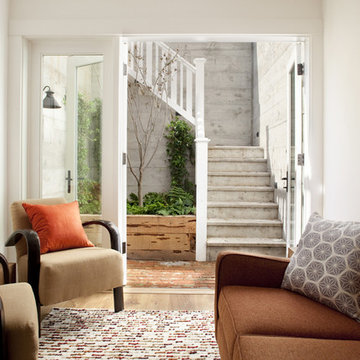Idées déco de petits salons avec un mur blanc
Trier par :
Budget
Trier par:Populaires du jour
121 - 140 sur 14 633 photos
1 sur 4
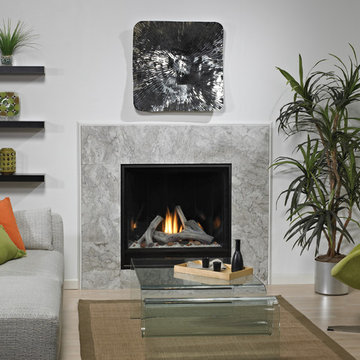
Idées déco pour un petit salon contemporain ouvert avec une salle de réception, un mur blanc, parquet clair, une cheminée standard, un manteau de cheminée en carrelage, aucun téléviseur et un sol beige.
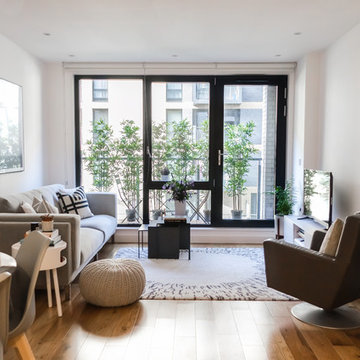
Homewings designer Francesco created a beautiful scandi living space for Hsiu. The room is an open plan kitchen/living area so it was important to create segments within the space. The cost effective ikea rug frames the seating area perfectly and the Marks and Spencer knitted pouffe is multi functional as a foot rest and spare seat. The room is calm and stylish with that air of scandi charm.
Designer credit: Francesco Savini
Photo credit: Douglas Pulman
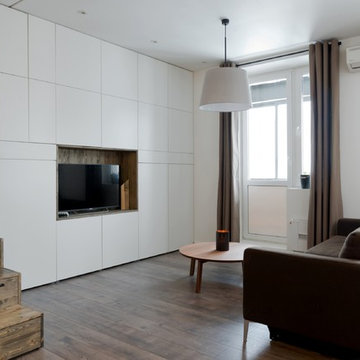
Алиреза Немати
Cette image montre un petit salon design avec un mur blanc, sol en stratifié et un téléviseur indépendant.
Cette image montre un petit salon design avec un mur blanc, sol en stratifié et un téléviseur indépendant.
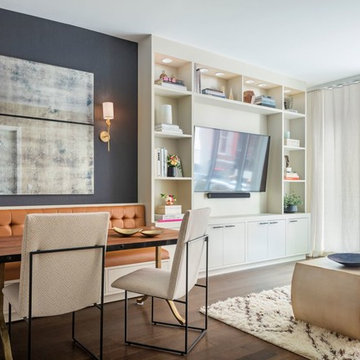
Cette image montre un petit salon traditionnel ouvert avec un mur blanc, parquet foncé, aucune cheminée, un téléviseur encastré et un sol marron.
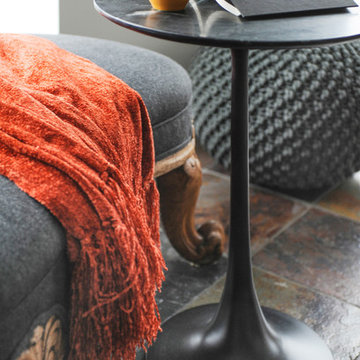
The homeowners of this condo sought our assistance when downsizing from a large family home on Howe Sound to a small urban condo in Lower Lonsdale, North Vancouver. They asked us to incorporate many of their precious antiques and art pieces into the new design. Our challenges here were twofold; first, how to deal with the unconventional curved floor plan with vast South facing windows that provide a 180 degree view of downtown Vancouver, and second, how to successfully merge an eclectic collection of antique pieces into a modern setting. We began by updating most of their artwork with new matting and framing. We created a gallery effect by grouping like artwork together and displaying larger pieces on the sections of wall between the windows, lighting them with black wall sconces for a graphic effect. We re-upholstered their antique seating with more contemporary fabrics choices - a gray flannel on their Victorian fainting couch and a fun orange chenille animal print on their Louis style chairs. We selected black as an accent colour for many of the accessories as well as the dining room wall to give the space a sophisticated modern edge. The new pieces that we added, including the sofa, coffee table and dining light fixture are mid century inspired, bridging the gap between old and new. White walls and understated wallpaper provide the perfect backdrop for the colourful mix of antique pieces. Interior Design by Lori Steeves, Simply Home Decorating. Photos by Tracey Ayton Photography
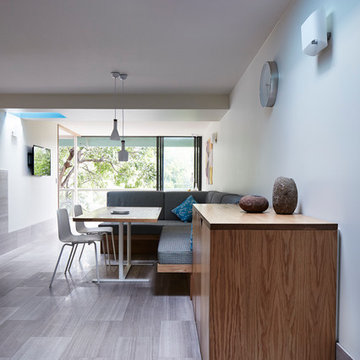
Alicia Taylor Photography
Aménagement d'un petit salon scandinave ouvert avec un mur blanc et un sol en marbre.
Aménagement d'un petit salon scandinave ouvert avec un mur blanc et un sol en marbre.
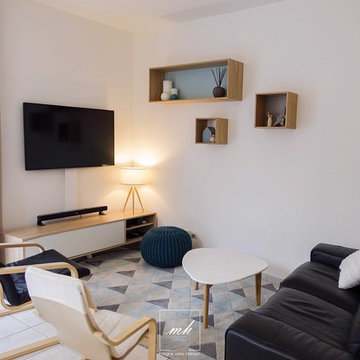
Eloïse Neret
Cette image montre un petit salon nordique ouvert avec un mur blanc, un téléviseur fixé au mur, une salle de réception et aucune cheminée.
Cette image montre un petit salon nordique ouvert avec un mur blanc, un téléviseur fixé au mur, une salle de réception et aucune cheminée.
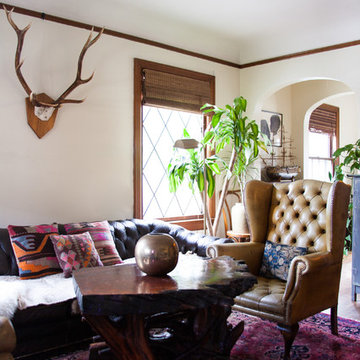
Photo: Ellie Arciaga © 2015 Houzz
Cette photo montre un petit salon éclectique fermé avec un mur blanc et un sol en bois brun.
Cette photo montre un petit salon éclectique fermé avec un mur blanc et un sol en bois brun.
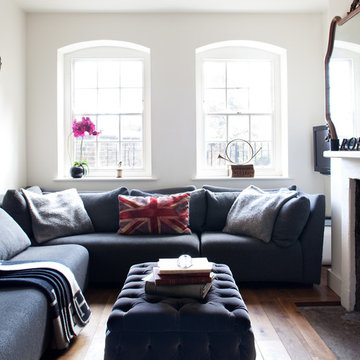
Paul Craig ©Paul Craig 2014 All Rights Reserved
Idées déco pour un petit salon éclectique fermé avec un mur blanc, un sol en bois brun et une cheminée standard.
Idées déco pour un petit salon éclectique fermé avec un mur blanc, un sol en bois brun et une cheminée standard.
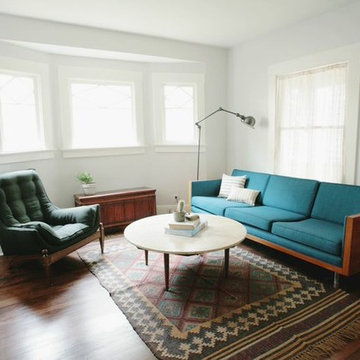
Idées déco pour un petit salon rétro fermé avec une salle de réception, parquet foncé, aucune cheminée, aucun téléviseur, un mur blanc et un sol marron.
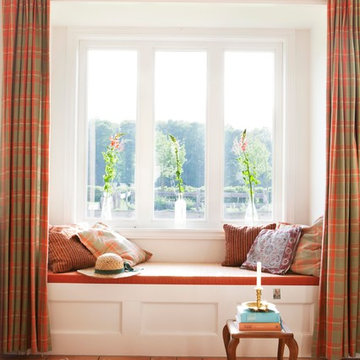
Der window seat (Sitzfenster).
Inspiration pour un petit salon rustique ouvert avec un mur blanc et tomettes au sol.
Inspiration pour un petit salon rustique ouvert avec un mur blanc et tomettes au sol.

Living Room. Photo by Clark Dugger
Aménagement d'un petit salon contemporain ouvert avec un mur blanc, une cheminée standard, un sol en bois brun, un manteau de cheminée en plâtre, aucun téléviseur et un sol marron.
Aménagement d'un petit salon contemporain ouvert avec un mur blanc, une cheminée standard, un sol en bois brun, un manteau de cheminée en plâtre, aucun téléviseur et un sol marron.

This open concept dining & living room was very long and narrow. The challange was to balance it out with furniture placement and accessories.
Cette image montre un petit salon minimaliste avec un mur blanc et un téléviseur fixé au mur.
Cette image montre un petit salon minimaliste avec un mur blanc et un téléviseur fixé au mur.
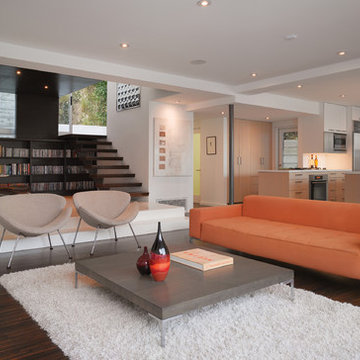
By moving four walls and replacing them with a column and four beams a new open living area was created.
Exemple d'un petit salon moderne ouvert avec une bibliothèque ou un coin lecture, un mur blanc, parquet foncé et un sol marron.
Exemple d'un petit salon moderne ouvert avec une bibliothèque ou un coin lecture, un mur blanc, parquet foncé et un sol marron.
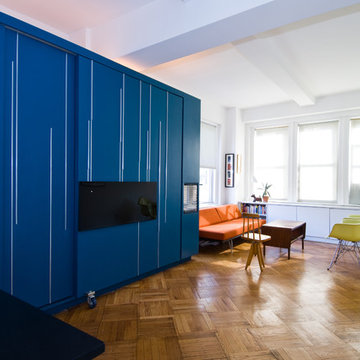
Idée de décoration pour un petit salon design fermé avec un mur blanc, un sol en bois brun et un téléviseur fixé au mur.
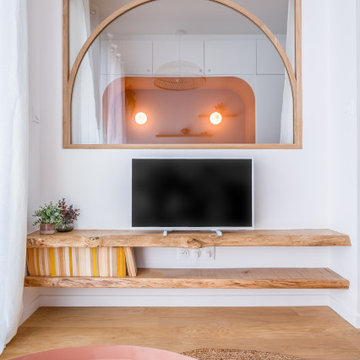
Idée de décoration pour un petit salon blanc et bois nordique ouvert avec un mur blanc, parquet clair et un téléviseur indépendant.
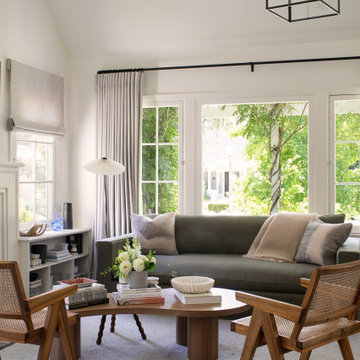
Eclectic and airy living room in a historic Los Angeles home.
Exemple d'un petit salon éclectique fermé avec une salle de réception, un mur blanc, parquet foncé, une cheminée standard, un manteau de cheminée en carrelage, un téléviseur fixé au mur et un sol marron.
Exemple d'un petit salon éclectique fermé avec une salle de réception, un mur blanc, parquet foncé, une cheminée standard, un manteau de cheminée en carrelage, un téléviseur fixé au mur et un sol marron.
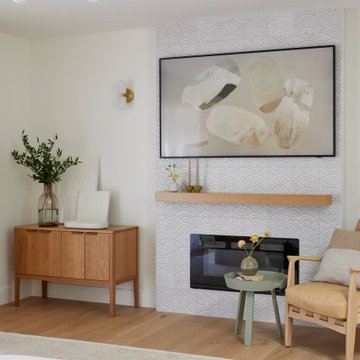
This single family home had been recently flipped with builder-grade materials. We touched each and every room of the house to give it a custom designer touch, thoughtfully marrying our soft minimalist design aesthetic with the graphic designer homeowner’s own design sensibilities. One of the most notable transformations in the home was opening up the galley kitchen to create an open concept great room with large skylight to give the illusion of a larger communal space.
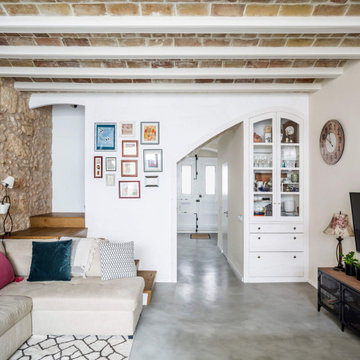
Idée de décoration pour un petit salon marin ouvert avec un mur blanc, sol en béton ciré, un sol gris, poutres apparentes, un mur en parement de brique et un téléviseur fixé au mur.
Idées déco de petits salons avec un mur blanc
7
