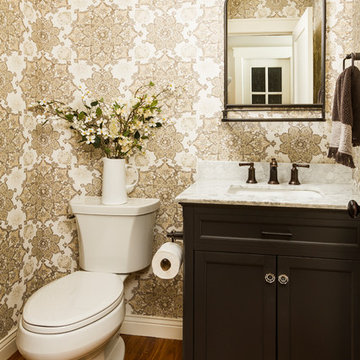Idées déco de petits WC et toilettes campagne
Trier par :
Budget
Trier par:Populaires du jour
61 - 80 sur 642 photos
1 sur 3
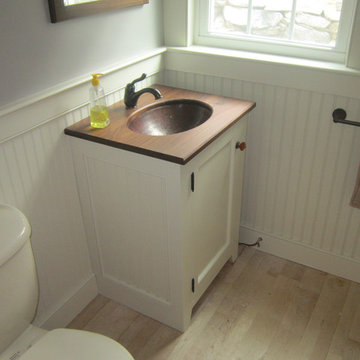
Réalisation d'un petit WC et toilettes champêtre avec un lavabo encastré, des portes de placard blanches, un plan de toilette en bois et un placard avec porte à panneau encastré.
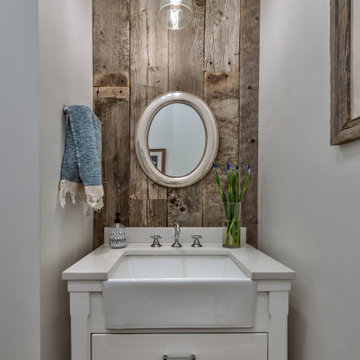
Idée de décoration pour un petit WC et toilettes champêtre en bois avec un placard à porte plane, des portes de placard blanches, un mur blanc, une grande vasque, un plan de toilette en surface solide, un plan de toilette blanc et meuble-lavabo sur pied.
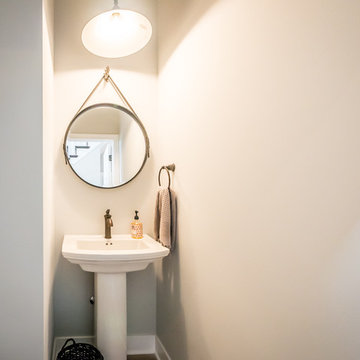
Look at the hand holding the mirror
Exemple d'un petit WC et toilettes nature avec WC séparés, un mur vert, un sol en bois brun et un lavabo de ferme.
Exemple d'un petit WC et toilettes nature avec WC séparés, un mur vert, un sol en bois brun et un lavabo de ferme.
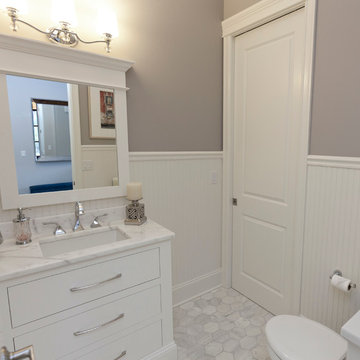
The powder room has access to the main floor and the home office, which allows the office to be easily converted into a guest suite.
Architecture by Meyer Design.
Builder is Lakewest Custom Homes.

Charming Modern Farmhouse Powder Room
Cette image montre un petit WC et toilettes rustique avec un placard à porte affleurante, des portes de placard noires, WC séparés, un mur multicolore, un sol en carrelage de céramique, un lavabo encastré, un plan de toilette en marbre, un sol noir, un plan de toilette multicolore, meuble-lavabo sur pied et boiseries.
Cette image montre un petit WC et toilettes rustique avec un placard à porte affleurante, des portes de placard noires, WC séparés, un mur multicolore, un sol en carrelage de céramique, un lavabo encastré, un plan de toilette en marbre, un sol noir, un plan de toilette multicolore, meuble-lavabo sur pied et boiseries.
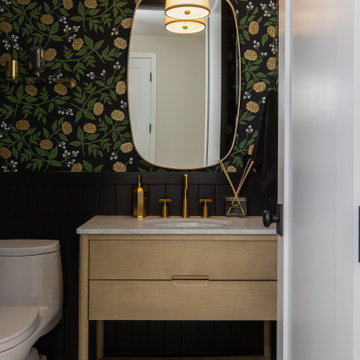
The black wainscot and wallpaper make an impressionable statement in the powder bath.
Réalisation d'un petit WC et toilettes champêtre en bois clair avec un placard à porte plane, WC à poser, un mur noir, un sol en carrelage de céramique, un lavabo encastré, un plan de toilette en marbre, un sol gris, un plan de toilette gris, meuble-lavabo sur pied et boiseries.
Réalisation d'un petit WC et toilettes champêtre en bois clair avec un placard à porte plane, WC à poser, un mur noir, un sol en carrelage de céramique, un lavabo encastré, un plan de toilette en marbre, un sol gris, un plan de toilette gris, meuble-lavabo sur pied et boiseries.
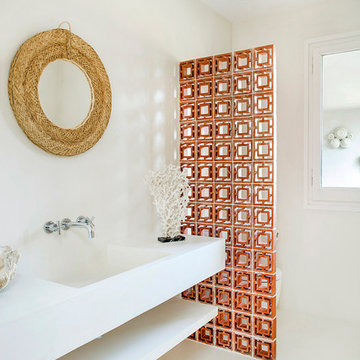
Jordi Folch
Inspiration pour un petit WC et toilettes rustique avec un placard sans porte, un lavabo intégré et un mur blanc.
Inspiration pour un petit WC et toilettes rustique avec un placard sans porte, un lavabo intégré et un mur blanc.
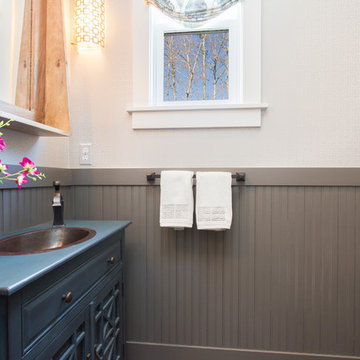
Bryan Chavez Photography
River City Custom Homes - RounTrey - 2015 Homearama
Farmhouse with a Modern Vibe
Gold Winner - Master Suite
Aware of the financial investment clients put into their homes, I combine my business and design expertise while working with each client to understand their taste, enhance their style and create spaces they will enjoy for years to come.
It’s been said that I have a “good” eye. I won’t discount that statement and I’d add I have an affinity to people, places and things that tell a story. My clients benefit from my passion and ability to turn their homes into finely curated spaces through the use of beautiful textiles, amazing lighting and furniture pieces that are as timeless as they are wonderfully unique. I enjoy the creative process and work with people who are building their dream homes, remodeling existing homes or desire a fresh take on a well lived-in space.
I see the client–designer relationship as a partnership with a desire to deliver an end result that exceeds my client’s expectations. I approach each project with professionalism, unparalleled excitement and a commitment for designing homes that are as livable as they are beautiful.
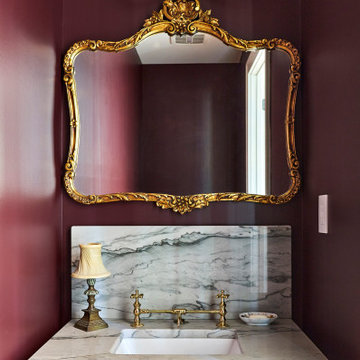
photography: Viktor Ramos
Réalisation d'un petit WC et toilettes champêtre avec des portes de placard blanches, un carrelage rouge, un lavabo encastré, un plan de toilette en quartz et meuble-lavabo sur pied.
Réalisation d'un petit WC et toilettes champêtre avec des portes de placard blanches, un carrelage rouge, un lavabo encastré, un plan de toilette en quartz et meuble-lavabo sur pied.
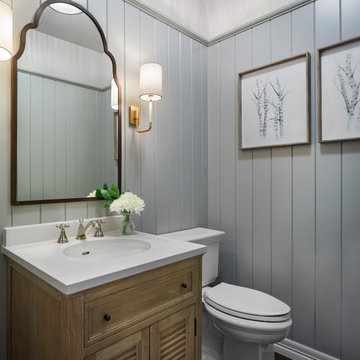
Modern Farmhouse Powder Bathroom, Photo by Susie Brenner
Idée de décoration pour un petit WC et toilettes champêtre en bois brun avec un placard en trompe-l'oeil, WC à poser, un mur vert, parquet foncé, un lavabo intégré, un plan de toilette en surface solide, un sol marron et un plan de toilette blanc.
Idée de décoration pour un petit WC et toilettes champêtre en bois brun avec un placard en trompe-l'oeil, WC à poser, un mur vert, parquet foncé, un lavabo intégré, un plan de toilette en surface solide, un sol marron et un plan de toilette blanc.
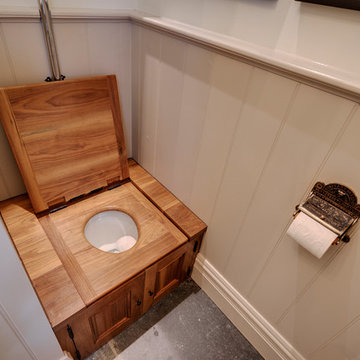
Richard Downer
Idées déco pour un petit WC suspendu campagne avec un placard à porte affleurante, des portes de placard grises, un mur gris, un sol en ardoise, un lavabo de ferme et un sol gris.
Idées déco pour un petit WC suspendu campagne avec un placard à porte affleurante, des portes de placard grises, un mur gris, un sol en ardoise, un lavabo de ferme et un sol gris.

This 1930's Barrington Hills farmhouse was in need of some TLC when it was purchased by this southern family of five who planned to make it their new home. The renovation taken on by Advance Design Studio's designer Scott Christensen and master carpenter Justin Davis included a custom porch, custom built in cabinetry in the living room and children's bedrooms, 2 children's on-suite baths, a guest powder room, a fabulous new master bath with custom closet and makeup area, a new upstairs laundry room, a workout basement, a mud room, new flooring and custom wainscot stairs with planked walls and ceilings throughout the home.
The home's original mechanicals were in dire need of updating, so HVAC, plumbing and electrical were all replaced with newer materials and equipment. A dramatic change to the exterior took place with the addition of a quaint standing seam metal roofed farmhouse porch perfect for sipping lemonade on a lazy hot summer day.
In addition to the changes to the home, a guest house on the property underwent a major transformation as well. Newly outfitted with updated gas and electric, a new stacking washer/dryer space was created along with an updated bath complete with a glass enclosed shower, something the bath did not previously have. A beautiful kitchenette with ample cabinetry space, refrigeration and a sink was transformed as well to provide all the comforts of home for guests visiting at the classic cottage retreat.
The biggest design challenge was to keep in line with the charm the old home possessed, all the while giving the family all the convenience and efficiency of modern functioning amenities. One of the most interesting uses of material was the porcelain "wood-looking" tile used in all the baths and most of the home's common areas. All the efficiency of porcelain tile, with the nostalgic look and feel of worn and weathered hardwood floors. The home’s casual entry has an 8" rustic antique barn wood look porcelain tile in a rich brown to create a warm and welcoming first impression.
Painted distressed cabinetry in muted shades of gray/green was used in the powder room to bring out the rustic feel of the space which was accentuated with wood planked walls and ceilings. Fresh white painted shaker cabinetry was used throughout the rest of the rooms, accentuated by bright chrome fixtures and muted pastel tones to create a calm and relaxing feeling throughout the home.
Custom cabinetry was designed and built by Advance Design specifically for a large 70” TV in the living room, for each of the children’s bedroom’s built in storage, custom closets, and book shelves, and for a mudroom fit with custom niches for each family member by name.
The ample master bath was fitted with double vanity areas in white. A generous shower with a bench features classic white subway tiles and light blue/green glass accents, as well as a large free standing soaking tub nestled under a window with double sconces to dim while relaxing in a luxurious bath. A custom classic white bookcase for plush towels greets you as you enter the sanctuary bath.

The 1790 Garvin-Weeks Farmstead is a beautiful farmhouse with Georgian and Victorian period rooms as well as a craftsman style addition from the early 1900s. The original house was from the late 18th century, and the barn structure shortly after that. The client desired architectural styles for her new master suite, revamped kitchen, and family room, that paid close attention to the individual eras of the home. The master suite uses antique furniture from the Georgian era, and the floral wallpaper uses stencils from an original vintage piece. The kitchen and family room are classic farmhouse style, and even use timbers and rafters from the original barn structure. The expansive kitchen island uses reclaimed wood, as does the dining table. The custom cabinetry, milk paint, hand-painted tiles, soapstone sink, and marble baking top are other important elements to the space. The historic home now shines.
Eric Roth
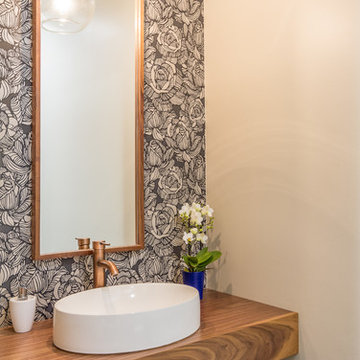
Aménagement d'un petit WC et toilettes campagne en bois brun avec un placard sans porte, un sol en bois brun, une vasque, un plan de toilette en bois, un sol marron et un plan de toilette marron.
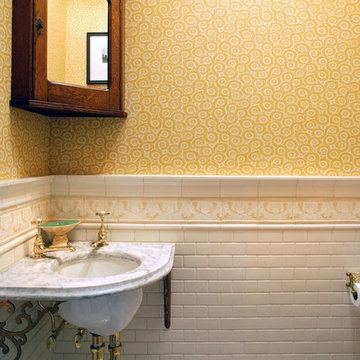
Cette photo montre un petit WC et toilettes nature avec WC séparés, un carrelage blanc, des carreaux de céramique, un mur jaune, un lavabo encastré, un plan de toilette en marbre et un sol en marbre.
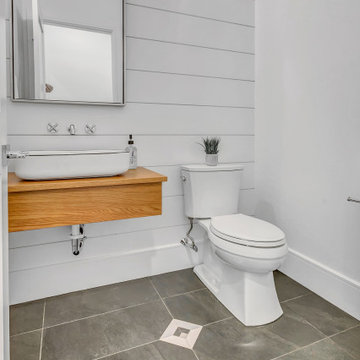
Cette image montre un petit WC et toilettes rustique en bois brun avec un placard en trompe-l'oeil, WC séparés, un mur blanc, un sol en carrelage de porcelaine, une vasque, un plan de toilette en bois, un sol gris, un plan de toilette beige et meuble-lavabo suspendu.
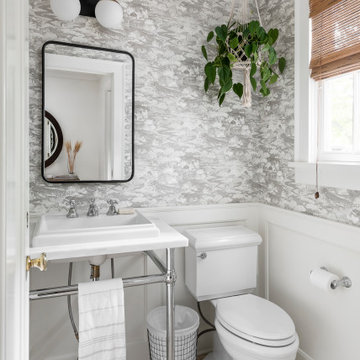
Cette image montre un petit WC et toilettes rustique avec un placard en trompe-l'oeil, des portes de placard grises, WC séparés, parquet clair, une vasque, un plan de toilette en marbre, un sol marron et un plan de toilette blanc.

A powder bathroom with an alder vanity, a ceramic rectangular vessel sink, wall mounted faucet, turquoise tile backsplash with unique cracking glaze, and a lighted oval mirror.
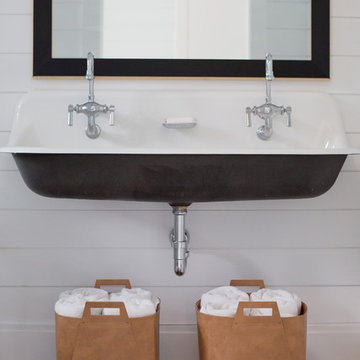
Exemple d'un petit WC et toilettes nature avec un mur blanc, carreaux de ciment au sol, un lavabo suspendu et un sol noir.
Idées déco de petits WC et toilettes campagne
4
