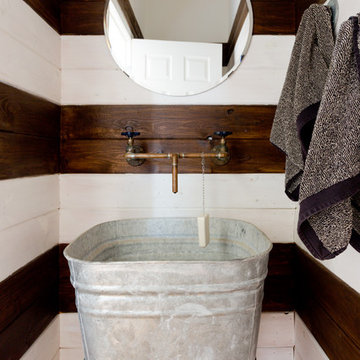Idées déco de petits WC et toilettes campagne
Trier par :
Budget
Trier par:Populaires du jour
121 - 140 sur 637 photos
1 sur 3
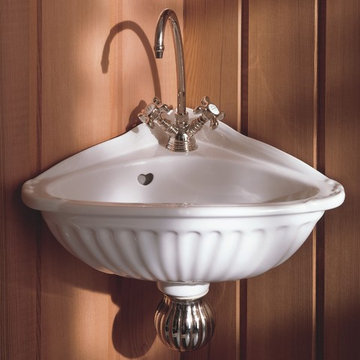
Perfect for small spaces the Carline Corner Sink is wall-mounted and measures just 15 3/4" W x 12" D x 7 7/7". Handcrafted out of fine vitreous china, the Carline features decorative fluting on the underside and a heart-shaped integrated overflow. Available in White. Shown with Royale Verseues Single Hole Faucet in Polished Chrome. Available in 7 finishes.
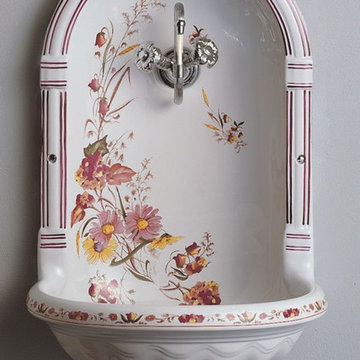
Designed for indoor use, the “Niche” wall mounted bath sink can transform a smaller bath area into sumptuous jewel box. Shown in Avesnes 21 handpaint with Verseuse Cloverleaf wall mounted mixer faucet in Chrome. The Niche is available in choice of White and 12 handpainted patterns.

This 1930's Barrington Hills farmhouse was in need of some TLC when it was purchased by this southern family of five who planned to make it their new home. The renovation taken on by Advance Design Studio's designer Scott Christensen and master carpenter Justin Davis included a custom porch, custom built in cabinetry in the living room and children's bedrooms, 2 children's on-suite baths, a guest powder room, a fabulous new master bath with custom closet and makeup area, a new upstairs laundry room, a workout basement, a mud room, new flooring and custom wainscot stairs with planked walls and ceilings throughout the home.
The home's original mechanicals were in dire need of updating, so HVAC, plumbing and electrical were all replaced with newer materials and equipment. A dramatic change to the exterior took place with the addition of a quaint standing seam metal roofed farmhouse porch perfect for sipping lemonade on a lazy hot summer day.
In addition to the changes to the home, a guest house on the property underwent a major transformation as well. Newly outfitted with updated gas and electric, a new stacking washer/dryer space was created along with an updated bath complete with a glass enclosed shower, something the bath did not previously have. A beautiful kitchenette with ample cabinetry space, refrigeration and a sink was transformed as well to provide all the comforts of home for guests visiting at the classic cottage retreat.
The biggest design challenge was to keep in line with the charm the old home possessed, all the while giving the family all the convenience and efficiency of modern functioning amenities. One of the most interesting uses of material was the porcelain "wood-looking" tile used in all the baths and most of the home's common areas. All the efficiency of porcelain tile, with the nostalgic look and feel of worn and weathered hardwood floors. The home’s casual entry has an 8" rustic antique barn wood look porcelain tile in a rich brown to create a warm and welcoming first impression.
Painted distressed cabinetry in muted shades of gray/green was used in the powder room to bring out the rustic feel of the space which was accentuated with wood planked walls and ceilings. Fresh white painted shaker cabinetry was used throughout the rest of the rooms, accentuated by bright chrome fixtures and muted pastel tones to create a calm and relaxing feeling throughout the home.
Custom cabinetry was designed and built by Advance Design specifically for a large 70” TV in the living room, for each of the children’s bedroom’s built in storage, custom closets, and book shelves, and for a mudroom fit with custom niches for each family member by name.
The ample master bath was fitted with double vanity areas in white. A generous shower with a bench features classic white subway tiles and light blue/green glass accents, as well as a large free standing soaking tub nestled under a window with double sconces to dim while relaxing in a luxurious bath. A custom classic white bookcase for plush towels greets you as you enter the sanctuary bath.
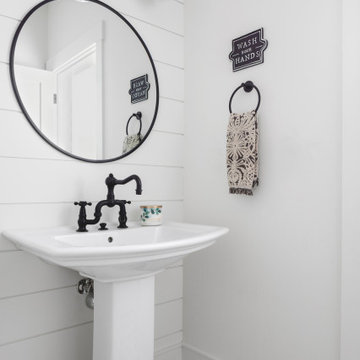
A beautiful black and white theme powder room with a Newport Brass bridge black faucet on a pedastal sink creates a modern clean farmhouse washroom.
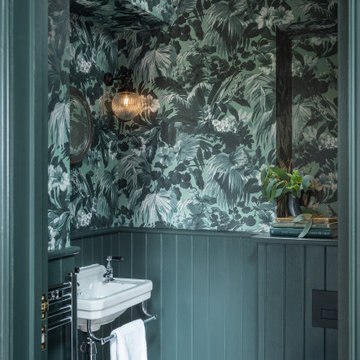
Exemple d'un petit WC suspendu nature avec un sol en carrelage de porcelaine, un lavabo suspendu, un sol multicolore et du papier peint.

Inspiration pour un petit WC et toilettes rustique avec un carrelage noir et blanc, un lavabo encastré, un plan de toilette en marbre, un mur multicolore, un sol en bois brun, un sol marron, un plan de toilette gris et du papier peint.
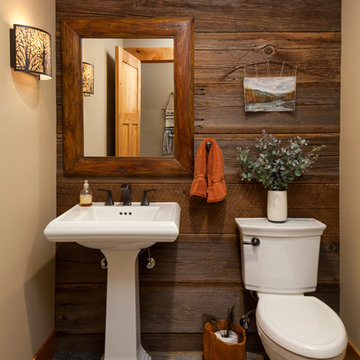
Photography: Christian J Anderson.
Contractor & Finish Carpenter: Poli Dmitruks of PDP Perfection LLC.
Exemple d'un petit WC et toilettes nature avec WC séparés, un mur beige, un sol en carrelage de porcelaine, un lavabo de ferme et un sol gris.
Exemple d'un petit WC et toilettes nature avec WC séparés, un mur beige, un sol en carrelage de porcelaine, un lavabo de ferme et un sol gris.
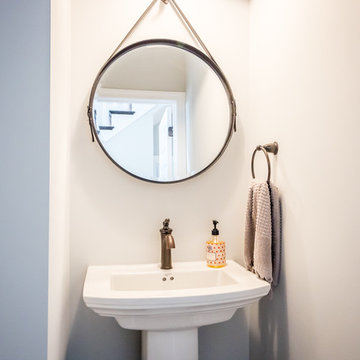
Cette photo montre un petit WC et toilettes nature avec WC séparés, un mur vert, un sol en bois brun et un lavabo de ferme.

Idées déco pour un petit WC et toilettes campagne avec un placard à porte plane, des portes de placard marrons, WC à poser, un mur multicolore, un sol en marbre, un lavabo posé, un plan de toilette en marbre, un sol blanc, un plan de toilette blanc, meuble-lavabo sur pied et du papier peint.
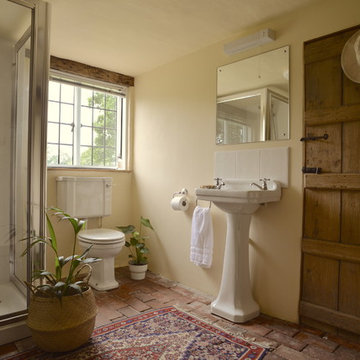
Home Staging Alx Gunn Interiors.
" I would thoroughly recommend Alx's home staging service. She made the whole process a pleasure and, having had our house on the market for nearly 2 years, we received 2 purchase offers within 2 days of the staging being complete. I wouldn't hesitate to enlist the services of Alx the next time I want to sell a house"
Home Owner Claire S
Photography by Alx Gunn Interiors
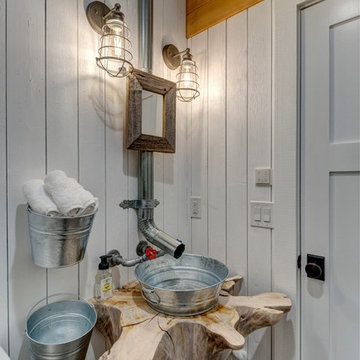
This unique bathroom features a tree stump pedestal made by the homeowner. The fixtures chosen give this space an industrial style vibe.
Réalisation d'un petit WC et toilettes champêtre.
Réalisation d'un petit WC et toilettes champêtre.
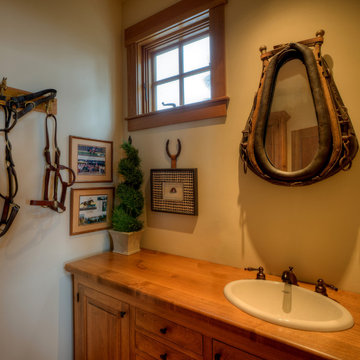
Guest Powder Room.
Photography by Lucas Henning.
Aménagement d'un petit WC et toilettes campagne avec un plan de toilette en bois, un plan de toilette marron, un placard avec porte à panneau surélevé, un mur beige et un lavabo posé.
Aménagement d'un petit WC et toilettes campagne avec un plan de toilette en bois, un plan de toilette marron, un placard avec porte à panneau surélevé, un mur beige et un lavabo posé.

Idées déco pour un petit WC et toilettes campagne avec un placard à porte shaker, des portes de placard grises, WC à poser, un mur blanc, parquet clair, un lavabo encastré, un plan de toilette en quartz modifié, un sol marron, un plan de toilette blanc et meuble-lavabo suspendu.
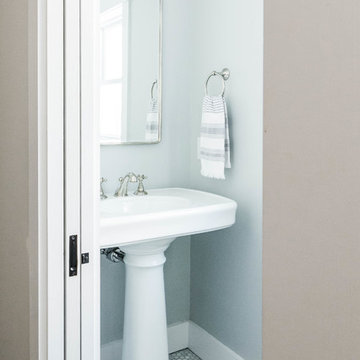
Rustic and modern design elements complement one another in this 2,480 sq. ft. three bedroom, two and a half bath custom modern farmhouse. Abundant natural light and face nailed wide plank white pine floors carry throughout the entire home along with plenty of built-in storage, a stunning white kitchen, and cozy brick fireplace.
Photos by Tessa Manning
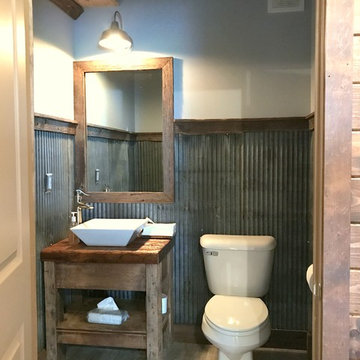
Primitive powder room that was added to a barn renovation
Réalisation d'un petit WC et toilettes champêtre en bois vieilli avec un placard sans porte, WC séparés, un carrelage gris, carrelage en métal, un mur gris, un sol en carrelage de céramique, une vasque, un plan de toilette en zinc et un sol gris.
Réalisation d'un petit WC et toilettes champêtre en bois vieilli avec un placard sans porte, WC séparés, un carrelage gris, carrelage en métal, un mur gris, un sol en carrelage de céramique, une vasque, un plan de toilette en zinc et un sol gris.
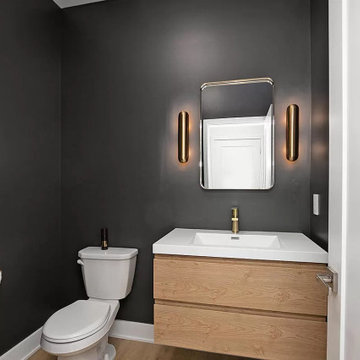
Cette image montre un petit WC et toilettes rustique en bois clair avec un lavabo intégré, meuble-lavabo suspendu, tous types de WC et un placard à porte plane.
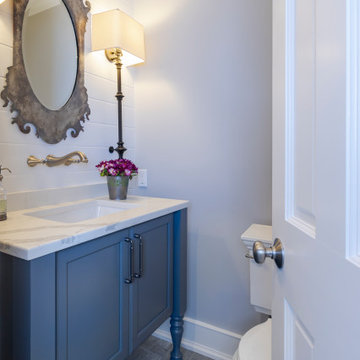
The porcelain gray/beige tile from the mudroom continues into the powder room. A blue accent and shiplap reappear in this room too. The blue vanity topped with a white quartz counter adds a splash of color and a modern flare. The shiplap accent wall lends this powder room a farmhouse feel and is a great backdrop for the beautiful elongated sconces and wall faucet.
This farmhouse style home in West Chester is the epitome of warmth and welcoming. We transformed this house’s original dark interior into a light, bright sanctuary. From installing brand new red oak flooring throughout the first floor to adding horizontal shiplap to the ceiling in the family room, we really enjoyed working with the homeowners on every aspect of each room. A special feature is the coffered ceiling in the dining room. We recessed the chandelier directly into the beams, for a clean, seamless look. We maximized the space in the white and chrome galley kitchen by installing a lot of custom storage. The pops of blue throughout the first floor give these room a modern touch.
Rudloff Custom Builders has won Best of Houzz for Customer Service in 2014, 2015 2016, 2017 and 2019. We also were voted Best of Design in 2016, 2017, 2018, 2019 which only 2% of professionals receive. Rudloff Custom Builders has been featured on Houzz in their Kitchen of the Week, What to Know About Using Reclaimed Wood in the Kitchen as well as included in their Bathroom WorkBook article. We are a full service, certified remodeling company that covers all of the Philadelphia suburban area. This business, like most others, developed from a friendship of young entrepreneurs who wanted to make a difference in their clients’ lives, one household at a time. This relationship between partners is much more than a friendship. Edward and Stephen Rudloff are brothers who have renovated and built custom homes together paying close attention to detail. They are carpenters by trade and understand concept and execution. Rudloff Custom Builders will provide services for you with the highest level of professionalism, quality, detail, punctuality and craftsmanship, every step of the way along our journey together.
Specializing in residential construction allows us to connect with our clients early in the design phase to ensure that every detail is captured as you imagined. One stop shopping is essentially what you will receive with Rudloff Custom Builders from design of your project to the construction of your dreams, executed by on-site project managers and skilled craftsmen. Our concept: envision our client’s ideas and make them a reality. Our mission: CREATING LIFETIME RELATIONSHIPS BUILT ON TRUST AND INTEGRITY.
Photo Credit: Linda McManus Images
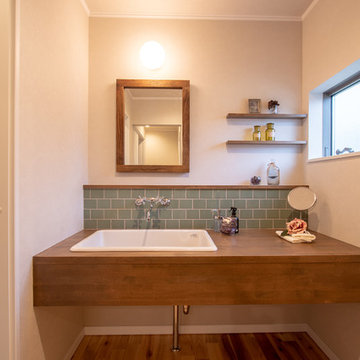
グリーンタイル、木枠の鏡、金属製の蛇口。ダークブラウンの木目とマッチし、どことなくアンティークの雰囲気を感じさせる造作洗面台。
飾り棚には、お気に入りの雑貨を飾って。
身支度にも気分も上がります。
Réalisation d'un petit WC et toilettes champêtre avec un mur blanc, un sol en bois brun, un lavabo posé, un sol marron, un carrelage vert, un plan de toilette en bois et un plan de toilette marron.
Réalisation d'un petit WC et toilettes champêtre avec un mur blanc, un sol en bois brun, un lavabo posé, un sol marron, un carrelage vert, un plan de toilette en bois et un plan de toilette marron.
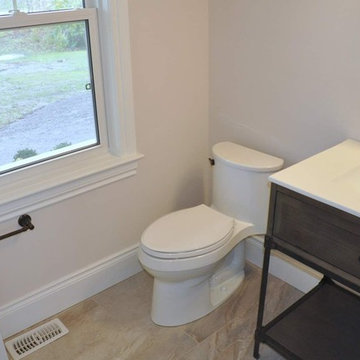
Cette photo montre un petit WC et toilettes nature en bois foncé avec un placard avec porte à panneau surélevé, un mur gris, un sol en carrelage de porcelaine, un lavabo intégré, un plan de toilette en surface solide et WC à poser.
Idées déco de petits WC et toilettes campagne
7
