Idées déco de petits WC et toilettes campagne
Trier par :
Budget
Trier par:Populaires du jour
141 - 160 sur 642 photos
1 sur 3
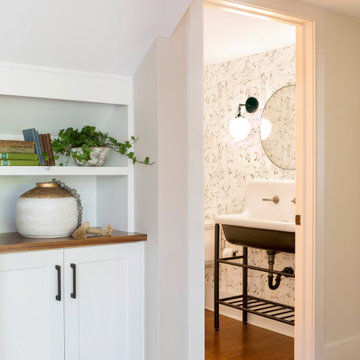
Our architects designed this under-stair storage space at the transition between the kitchen addition and the family/dining room. The powder room was renovated with whimsical wallpaper, a new sink and fixtures in the modern farmhouse style the homeowners embraced.
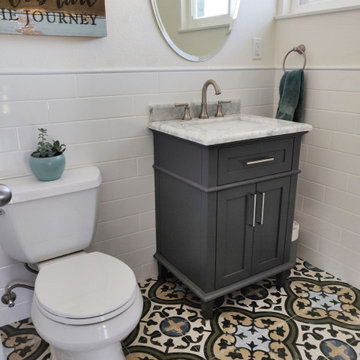
Colorful, decorative tile brings fun and some old-world charm to this small front entry bathroom. Rustic art picks up hints of color from the flooring and the simple horizontal subway tiles provide a simple background for the stylish stand alone vanity with marble top.
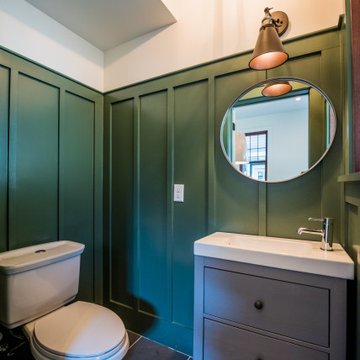
This custom urban infill cedar cottage is thoughtfully designed to allow the owner to take advantage of a prime location, while enjoying beautiful landscaping and minimal maintenance. The home is 1,051 sq ft, with 2 bedrooms and 1.5 bathrooms. This powder room off the kitchen/ great room carries the SW Rosemary color into the wall panels.

This coastal farmhouse style powder room is part of an award-winning whole home remodel and interior design project.
Idée de décoration pour un petit WC et toilettes champêtre en bois foncé avec un placard sans porte, WC séparés, un mur gris, un sol en carrelage de terre cuite, une vasque, un plan de toilette en quartz modifié, un sol multicolore et un plan de toilette blanc.
Idée de décoration pour un petit WC et toilettes champêtre en bois foncé avec un placard sans porte, WC séparés, un mur gris, un sol en carrelage de terre cuite, une vasque, un plan de toilette en quartz modifié, un sol multicolore et un plan de toilette blanc.
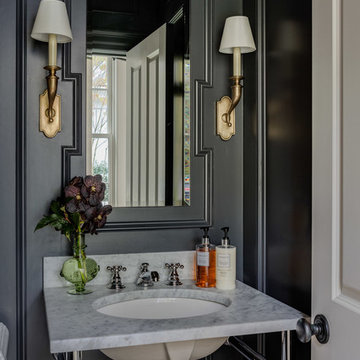
Greg Premru
Idées déco pour un petit WC et toilettes campagne avec WC à poser, un mur bleu, un sol en bois brun, un lavabo de ferme, un plan de toilette en marbre, un sol marron et un plan de toilette blanc.
Idées déco pour un petit WC et toilettes campagne avec WC à poser, un mur bleu, un sol en bois brun, un lavabo de ferme, un plan de toilette en marbre, un sol marron et un plan de toilette blanc.

A compact powder room with a lot of style and drama. Patterned tile and warm satin brass accents are encased in a crisp white venician plaster room topped by a dramatic black ceiling.
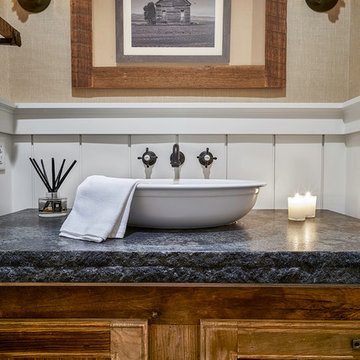
Lisa Carroll
Exemple d'un petit WC et toilettes nature en bois brun avec un mur beige, une vasque et un placard avec porte à panneau encastré.
Exemple d'un petit WC et toilettes nature en bois brun avec un mur beige, une vasque et un placard avec porte à panneau encastré.
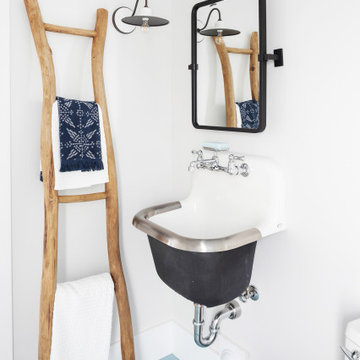
Charming, smaller bathroom with contemporary spunk. Custom, hand-made aqua blue floor tile and hand-made, textured white shower tile. Satin black shower fixtures and shower door hardware; Milgard, black framed, single pane, glass exterior door opening to the back deck for easy access from the pool. Rustic and beachy, decorative towel rack, two panel shaker interior door with white knob and black back plate.
Photo by Molly Rose Photography
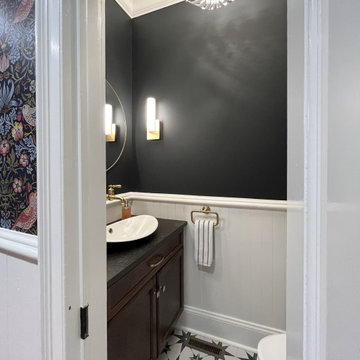
Cette image montre un petit WC et toilettes rustique en bois foncé avec un placard avec porte à panneau encastré, WC séparés, un mur bleu, une vasque, un plan de toilette en granite, un sol multicolore, un plan de toilette noir et meuble-lavabo sur pied.

Cette image montre un petit WC et toilettes rustique avec un placard à porte plane, des portes de placard marrons, WC à poser, un mur multicolore, un sol en marbre, un lavabo posé, un plan de toilette en marbre, un sol blanc, un plan de toilette blanc, meuble-lavabo sur pied et du papier peint.

Farmhouse style powder room with white shiplap walls and concrete trough sink
Photo by Stacy Zarin Goldberg Photography
Idées déco pour un petit WC et toilettes campagne en bois brun avec un placard à porte shaker, un mur blanc, un plan de toilette en béton, un plan de toilette gris et un plan vasque.
Idées déco pour un petit WC et toilettes campagne en bois brun avec un placard à porte shaker, un mur blanc, un plan de toilette en béton, un plan de toilette gris et un plan vasque.
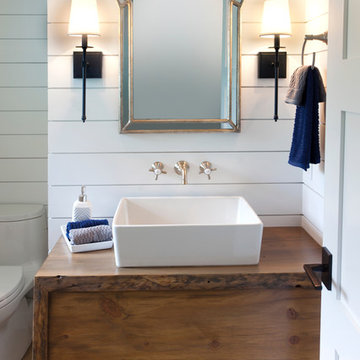
Shiplap powder room bath with floating live edge wood vanity and vessel sink. Wall mounted faucet.
Photo: Timothy Manning
Builder: Aspire Builders
Design: Kristen Phillips, Bellissimo Decor
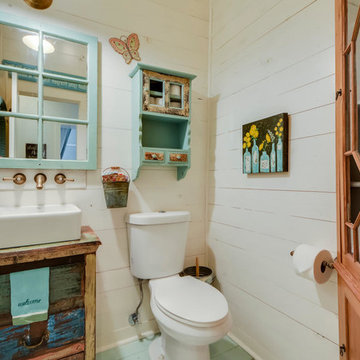
Travis Wayne Baker
Aménagement d'un petit WC et toilettes campagne en bois vieilli avec une vasque, un placard en trompe-l'oeil, un plan de toilette en bois, WC séparés, un mur blanc, parquet peint et un plan de toilette marron.
Aménagement d'un petit WC et toilettes campagne en bois vieilli avec une vasque, un placard en trompe-l'oeil, un plan de toilette en bois, WC séparés, un mur blanc, parquet peint et un plan de toilette marron.
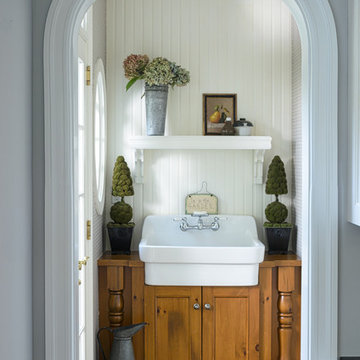
Cette photo montre un petit WC et toilettes nature en bois brun avec un placard avec porte à panneau encastré, un plan de toilette en bois, un mur blanc et un plan de toilette marron.
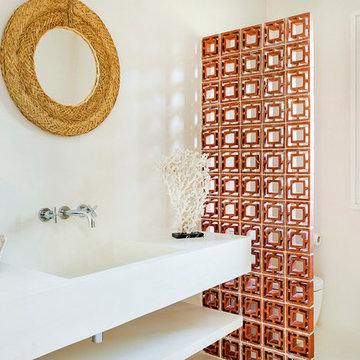
Jordi Folch
Cette image montre un petit WC et toilettes rustique avec un mur blanc et un lavabo intégré.
Cette image montre un petit WC et toilettes rustique avec un mur blanc et un lavabo intégré.
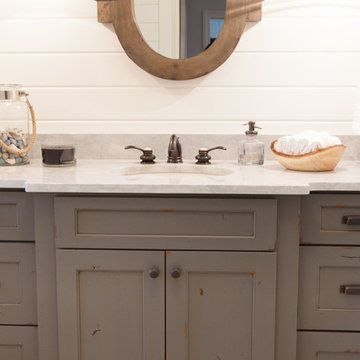
This 1930's Barrington Hills farmhouse was in need of some TLC when it was purchased by this southern family of five who planned to make it their new home. The renovation taken on by Advance Design Studio's designer Scott Christensen and master carpenter Justin Davis included a custom porch, custom built in cabinetry in the living room and children's bedrooms, 2 children's on-suite baths, a guest powder room, a fabulous new master bath with custom closet and makeup area, a new upstairs laundry room, a workout basement, a mud room, new flooring and custom wainscot stairs with planked walls and ceilings throughout the home.
The home's original mechanicals were in dire need of updating, so HVAC, plumbing and electrical were all replaced with newer materials and equipment. A dramatic change to the exterior took place with the addition of a quaint standing seam metal roofed farmhouse porch perfect for sipping lemonade on a lazy hot summer day.
In addition to the changes to the home, a guest house on the property underwent a major transformation as well. Newly outfitted with updated gas and electric, a new stacking washer/dryer space was created along with an updated bath complete with a glass enclosed shower, something the bath did not previously have. A beautiful kitchenette with ample cabinetry space, refrigeration and a sink was transformed as well to provide all the comforts of home for guests visiting at the classic cottage retreat.
The biggest design challenge was to keep in line with the charm the old home possessed, all the while giving the family all the convenience and efficiency of modern functioning amenities. One of the most interesting uses of material was the porcelain "wood-looking" tile used in all the baths and most of the home's common areas. All the efficiency of porcelain tile, with the nostalgic look and feel of worn and weathered hardwood floors. The home’s casual entry has an 8" rustic antique barn wood look porcelain tile in a rich brown to create a warm and welcoming first impression.
Painted distressed cabinetry in muted shades of gray/green was used in the powder room to bring out the rustic feel of the space which was accentuated with wood planked walls and ceilings. Fresh white painted shaker cabinetry was used throughout the rest of the rooms, accentuated by bright chrome fixtures and muted pastel tones to create a calm and relaxing feeling throughout the home.
Custom cabinetry was designed and built by Advance Design specifically for a large 70” TV in the living room, for each of the children’s bedroom’s built in storage, custom closets, and book shelves, and for a mudroom fit with custom niches for each family member by name.
The ample master bath was fitted with double vanity areas in white. A generous shower with a bench features classic white subway tiles and light blue/green glass accents, as well as a large free standing soaking tub nestled under a window with double sconces to dim while relaxing in a luxurious bath. A custom classic white bookcase for plush towels greets you as you enter the sanctuary bath.
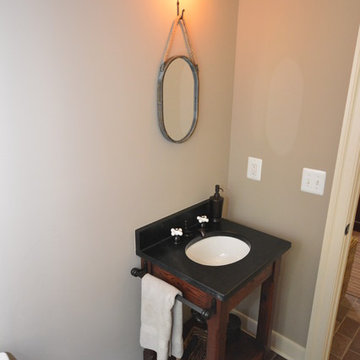
Aménagement d'un petit WC et toilettes campagne en bois foncé avec un lavabo encastré, un plan de toilette en stéatite, WC à poser, un carrelage marron et un mur beige.
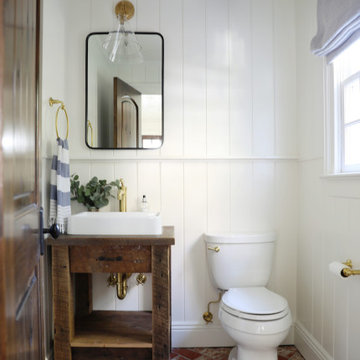
Gut renovation of powder room, included custom paneling on walls, brick veneer flooring, custom rustic vanity, fixture selection, and custom roman shades.
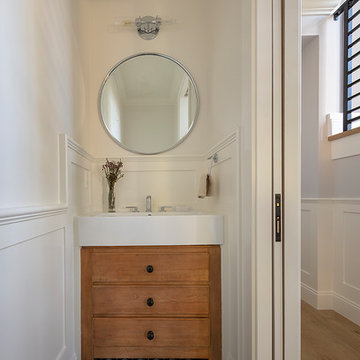
Architecture & Interior Design By Arch Studio, Inc.
Photography by Eric Rorer
Idée de décoration pour un petit WC et toilettes champêtre en bois vieilli avec un placard en trompe-l'oeil, WC séparés, un mur blanc, carreaux de ciment au sol, une grande vasque, un sol noir et un plan de toilette blanc.
Idée de décoration pour un petit WC et toilettes champêtre en bois vieilli avec un placard en trompe-l'oeil, WC séparés, un mur blanc, carreaux de ciment au sol, une grande vasque, un sol noir et un plan de toilette blanc.

Exemple d'un petit WC et toilettes nature avec un placard en trompe-l'oeil, des portes de placard marrons, un mur blanc, une vasque, un plan de toilette en granite et un plan de toilette bleu.
Idées déco de petits WC et toilettes campagne
8