Idées déco de pièces à vivre asiatiques avec sol en béton ciré
Trier par :
Budget
Trier par:Populaires du jour
81 - 97 sur 97 photos
1 sur 3
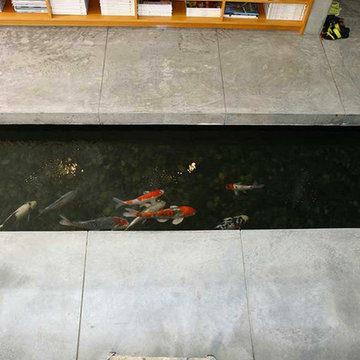
Here's a close up of the Koi Pond. The bottom is filled with river cobble. The Koi add brightness and a lively feel to this space.
Réalisation d'un grand salon asiatique fermé avec une bibliothèque ou un coin lecture, un mur blanc, sol en béton ciré, une cheminée standard et un manteau de cheminée en béton.
Réalisation d'un grand salon asiatique fermé avec une bibliothèque ou un coin lecture, un mur blanc, sol en béton ciré, une cheminée standard et un manteau de cheminée en béton.
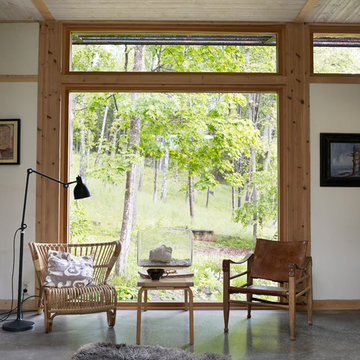
Patric Johansson & Myrica Bergqvist
Inspiration pour un salon asiatique ouvert avec un mur blanc, sol en béton ciré et aucune cheminée.
Inspiration pour un salon asiatique ouvert avec un mur blanc, sol en béton ciré et aucune cheminée.

愛車を感じる土間リビング photo by KAZ
Exemple d'un petit salon asiatique avec sol en béton ciré, un poêle à bois, un manteau de cheminée en bois et un mur marron.
Exemple d'un petit salon asiatique avec sol en béton ciré, un poêle à bois, un manteau de cheminée en bois et un mur marron.

ソトと繋がる土間リビング photo by KAZ
Cette photo montre un petit salon asiatique avec sol en béton ciré, un poêle à bois et un manteau de cheminée en bois.
Cette photo montre un petit salon asiatique avec sol en béton ciré, un poêle à bois et un manteau de cheminée en bois.
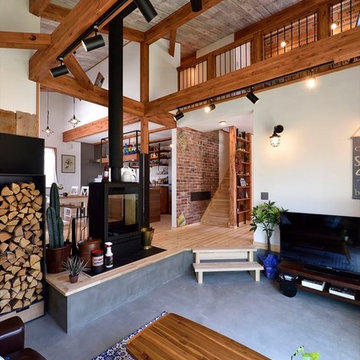
Inspiration pour un petit salon asiatique ouvert avec un mur blanc, sol en béton ciré, un téléviseur indépendant et un sol gris.
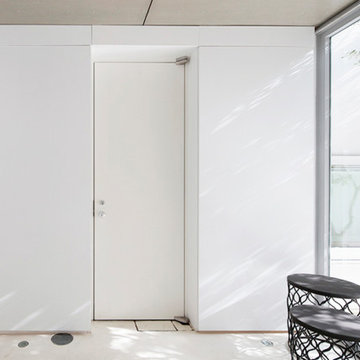
ダイレクトゲイン効果を促進。
Idées déco pour une véranda asiatique de taille moyenne avec sol en béton ciré et un sol blanc.
Idées déco pour une véranda asiatique de taille moyenne avec sol en béton ciré et un sol blanc.
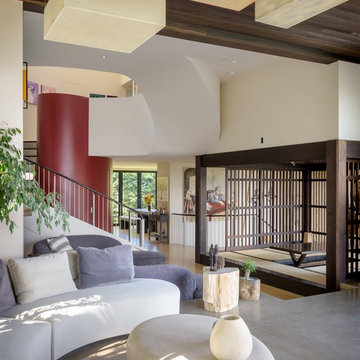
Aaron Lietz Photography
Cette photo montre un grand salon asiatique ouvert avec un mur blanc, sol en béton ciré, aucune cheminée, un manteau de cheminée en plâtre, aucun téléviseur et un sol gris.
Cette photo montre un grand salon asiatique ouvert avec un mur blanc, sol en béton ciré, aucune cheminée, un manteau de cheminée en plâtre, aucun téléviseur et un sol gris.
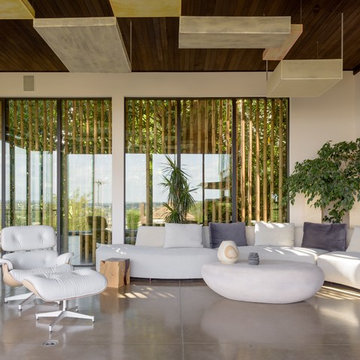
Aaron Lietz Photography
Inspiration pour un salon asiatique ouvert avec un mur blanc, sol en béton ciré, aucune cheminée et un sol gris.
Inspiration pour un salon asiatique ouvert avec un mur blanc, sol en béton ciré, aucune cheminée et un sol gris.
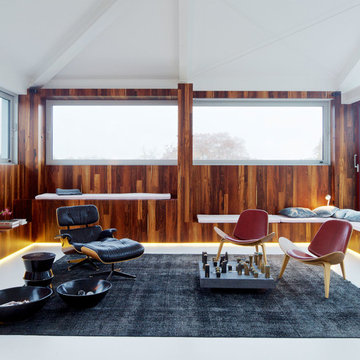
Die offene Feuerstelle und die holzvertäfelten Wände verbinden Asia-Motiv und Europäische Klassik. Besondere Akzente setzen auch die eigens angefertigte Lampe aus feinsten Stoffen und das extra gestaltete Schachspiel.
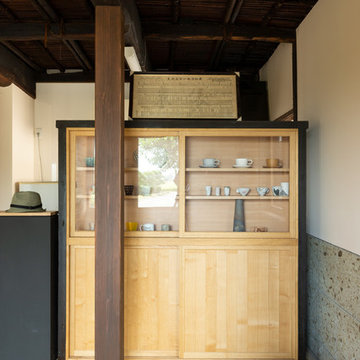
Photo by :西川公朗
Idée de décoration pour un salon asiatique avec un mur blanc, sol en béton ciré et un sol gris.
Idée de décoration pour un salon asiatique avec un mur blanc, sol en béton ciré et un sol gris.
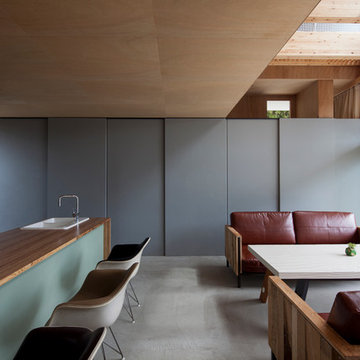
横浜の郊外に建つ、オフグリッドハウス photo by gen inoue
Réalisation d'un salon asiatique ouvert avec un mur gris et sol en béton ciré.
Réalisation d'un salon asiatique ouvert avec un mur gris et sol en béton ciré.

黒板の壁 photo by KAZ
Cette photo montre un petit salon asiatique ouvert avec un mur noir, sol en béton ciré, un poêle à bois et un manteau de cheminée en bois.
Cette photo montre un petit salon asiatique ouvert avec un mur noir, sol en béton ciré, un poêle à bois et un manteau de cheminée en bois.
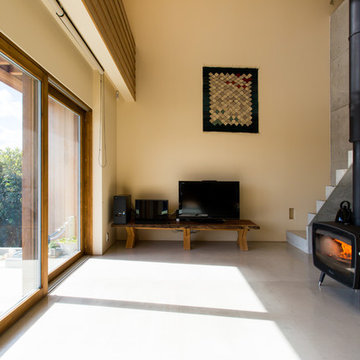
Réalisation d'une salle de séjour asiatique avec un mur beige, sol en béton ciré, une cheminée standard, un manteau de cheminée en béton et un téléviseur indépendant.
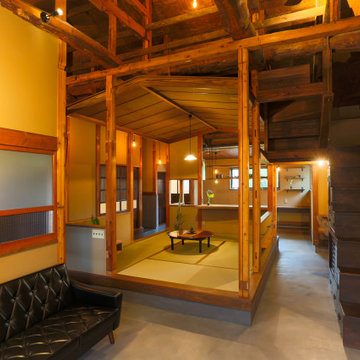
Idées déco pour un salon asiatique ouvert avec un mur beige, sol en béton ciré, aucune cheminée, un téléviseur indépendant, un sol gris et poutres apparentes.
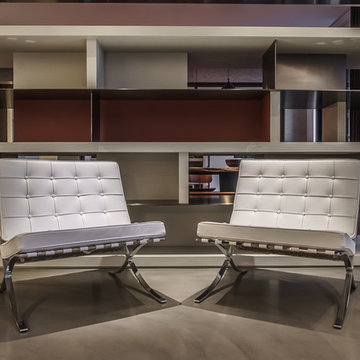
Dirk Heindoerfer Photography
Idée de décoration pour un grand salon asiatique ouvert avec une salle de musique, un mur beige, sol en béton ciré, aucun téléviseur et un sol gris.
Idée de décoration pour un grand salon asiatique ouvert avec une salle de musique, un mur beige, sol en béton ciré, aucun téléviseur et un sol gris.
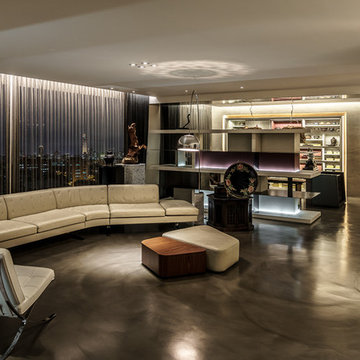
Dirk Heindoerfer Photography
Idées déco pour un grand salon asiatique ouvert avec une salle de musique, un mur beige, sol en béton ciré, aucun téléviseur et un sol gris.
Idées déco pour un grand salon asiatique ouvert avec une salle de musique, un mur beige, sol en béton ciré, aucun téléviseur et un sol gris.
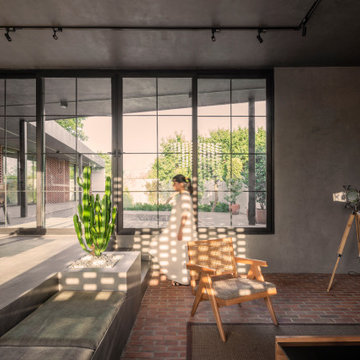
The "Corner Villa" design principles are meticulously crafted to create communal spaces for celebrations and gatherings while catering to the owner's need for private sanctuaries and privacy. One unique feature of the villa is the courtyard at the back of the building, separated from the main facade and parking area. This placement ensures that the courtyard and private areas of the villa remain secluded and at the center of the structure. In addition, the desire for a peaceful space away from the main reception and party hall led to more secluded private spaces and bedrooms on a single floor. These spaces are connected by a deep balcony, allowing for different activities to take place simultaneously, making the villa more energy-efficient during periods of lower occupancy and contributing to reduced energy consumption.
The villa's shape features broken lines and geometric lozenges that create corners. This design not only allows for expansive balconies but also provides captivating views. The broken lines also serve the purpose of shading areas that receive intense sunlight, ensuring thermal comfort.
Addressing the client's crucial need for a serene and tranquil space detached from the main reception and party hall led to the creation of more secluded private spaces and bedrooms on a single floor due to building restrictions. A deep balcony was introduced as a connecting point between these spaces. This arrangement enables various activities, such as parties and relaxation, to occur simultaneously, contributing to energy-efficient practices during periods of lower occupancy, thus aiding in reduced energy consumption.
Idées déco de pièces à vivre asiatiques avec sol en béton ciré
5



