Idées déco de pièces à vivre avec moquette et un sol en carrelage de porcelaine
Trier par :
Budget
Trier par:Populaires du jour
1 - 20 sur 94 089 photos
1 sur 3
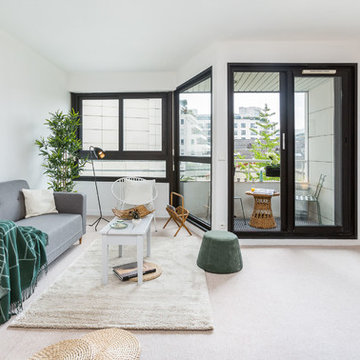
Inspiration pour une salle de séjour design ouverte avec un mur blanc, moquette et un sol beige.
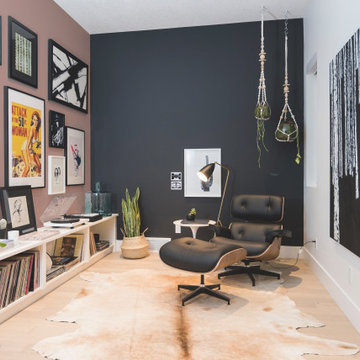
Aménagement d'une grande salle de séjour contemporaine fermée avec une salle de musique, un mur noir, un sol en carrelage de porcelaine, aucun téléviseur et un sol beige.
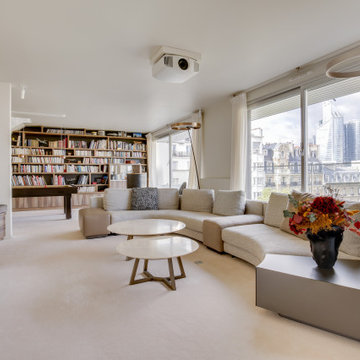
Inspiration pour une très grande salle de cinéma design ouverte avec un mur blanc, moquette et un sol beige.
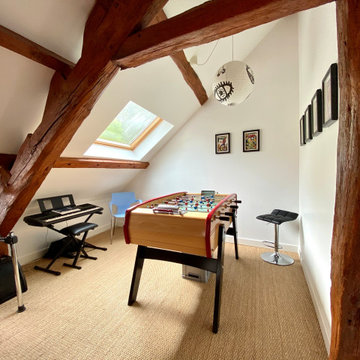
Inspiration pour une salle de séjour bohème avec salle de jeu, un mur blanc, moquette, un sol marron, poutres apparentes et un plafond voûté.
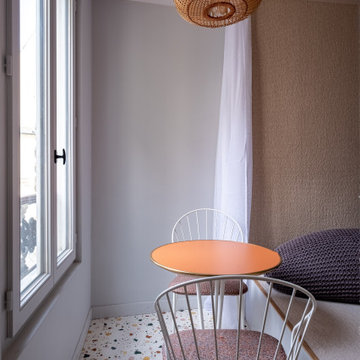
Idées déco pour un petit salon contemporain avec un mur gris, un sol en carrelage de porcelaine et un sol multicolore.
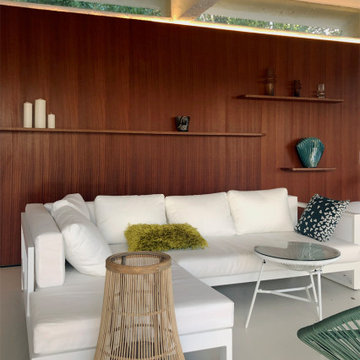
Rénovation d'une maison des années 70
Cette image montre un grand salon design avec un mur marron, un sol en carrelage de porcelaine et un sol gris.
Cette image montre un grand salon design avec un mur marron, un sol en carrelage de porcelaine et un sol gris.
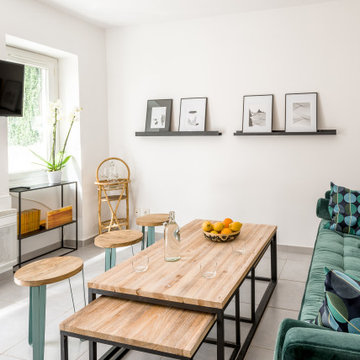
Cette photo montre un salon tendance de taille moyenne et ouvert avec un mur blanc, un sol en carrelage de porcelaine, un téléviseur fixé au mur et un sol gris.
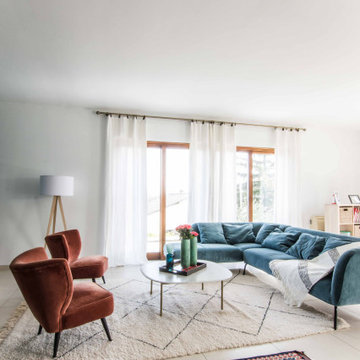
Idées déco pour un grand salon scandinave ouvert avec une salle de réception, un mur gris, un sol en carrelage de porcelaine, aucun téléviseur et un sol beige.
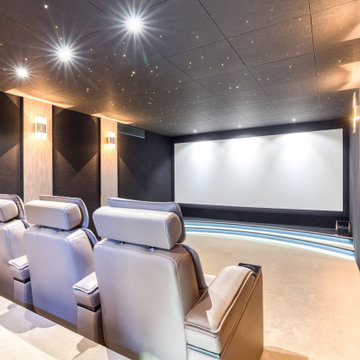
Cette photo montre une salle de cinéma tendance fermée avec un mur noir, moquette, un écran de projection et un sol beige.
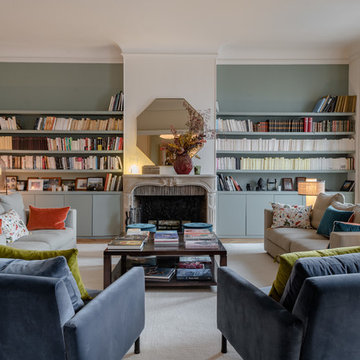
meero
Cette photo montre un salon chic avec un mur bleu, moquette, une cheminée standard, un manteau de cheminée en pierre, un sol beige et éclairage.
Cette photo montre un salon chic avec un mur bleu, moquette, une cheminée standard, un manteau de cheminée en pierre, un sol beige et éclairage.
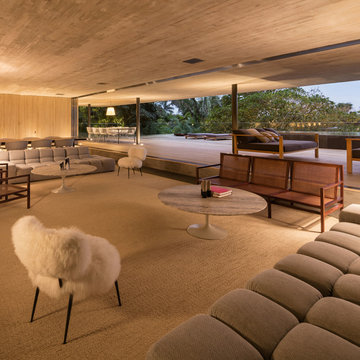
Accoya was used for all the superior decking and facades throughout the ‘Jungle House’ on Guarujá Beach. Accoya wood was also used for some of the interior paneling and room furniture as well as for unique MUXARABI joineries. This is a special type of joinery used by architects to enhance the aestetic design of a project as the joinery acts as a light filter providing varying projections of light throughout the day.
The architect chose not to apply any colour, leaving Accoya in its natural grey state therefore complimenting the beautiful surroundings of the project. Accoya was also chosen due to its incredible durability to withstand Brazil’s intense heat and humidity.
Credits as follows: Architectural Project – Studio mk27 (marcio kogan + samanta cafardo), Interior design – studio mk27 (márcio kogan + diana radomysler), Photos – fernando guerra (Photographer).

wicker furniture, wood coffee table, glass candle holders, folding side table, orange side table, orange pillow, striped cushions, clerestory windows,
Photography by Michael J. Lee

Aménagement d'un salon classique de taille moyenne et fermé avec un mur blanc, un téléviseur fixé au mur, un sol gris, une bibliothèque ou un coin lecture, un sol en carrelage de porcelaine, une cheminée ribbon et un manteau de cheminée en pierre.

On Site Photography - Brian Hall
Réalisation d'un grand salon tradition avec un mur gris, un sol en carrelage de porcelaine, un manteau de cheminée en pierre, un téléviseur fixé au mur, un sol gris et une cheminée ribbon.
Réalisation d'un grand salon tradition avec un mur gris, un sol en carrelage de porcelaine, un manteau de cheminée en pierre, un téléviseur fixé au mur, un sol gris et une cheminée ribbon.

Exemple d'un salon tendance avec moquette, une cheminée ribbon, un téléviseur fixé au mur et un mur beige.

Exemple d'un salon éclectique ouvert et de taille moyenne avec un mur gris, moquette, un sol beige, aucune cheminée et un téléviseur indépendant.

Cette image montre un grand salon minimaliste ouvert avec un mur blanc, une cheminée ribbon, un téléviseur fixé au mur, un sol en carrelage de porcelaine, un manteau de cheminée en carrelage et un sol beige.

The soaring living room ceilings in this Omaha home showcase custom designed bookcases, while a comfortable modern sectional sofa provides ample space for seating. The expansive windows highlight the beautiful rolling hills and greenery of the exterior. The grid design of the large windows is repeated again in the coffered ceiling design. Wood look tile provides a durable surface for kids and pets and also allows for radiant heat flooring to be installed underneath the tile. The custom designed marble fireplace completes the sophisticated look.

This great room is stunning!
Tall wood windows and doors, exposed trusses and the private view make the room a perfect blank canvas.
The room was lacking contrast, lighting, window treatments and functional furniture to make the space usable by the entire family.
By creating custom furniture we maximized seating while keeping the furniture scale within proportion for the room.
New carpet, beautiful herringbone fabric wallpaper and a very long console to house the children's toys rounds out this spectacular room.
Photo Credit: Holland Photography - Cory Holland - hollandphotography.biz

Builder: Michels Homes
Cabinetry Design: Megan Dent
Interior Design: Jami Ludens, Studio M Interiors
Photography: Landmark Photography
Réalisation d'une grande salle de séjour chalet avec moquette, une cheminée d'angle et un manteau de cheminée en pierre.
Réalisation d'une grande salle de séjour chalet avec moquette, une cheminée d'angle et un manteau de cheminée en pierre.
Idées déco de pièces à vivre avec moquette et un sol en carrelage de porcelaine
1



