Idées déco de pièces à vivre avec moquette et un sol en carrelage de porcelaine
Trier par :
Budget
Trier par:Populaires du jour
61 - 80 sur 94 172 photos
1 sur 3
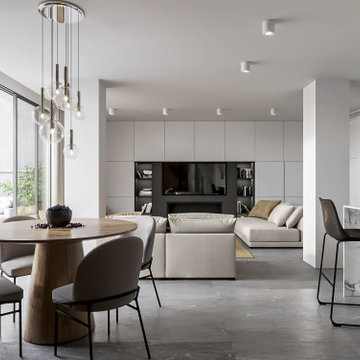
Réalisation d'un grand salon minimaliste ouvert avec un mur blanc, un sol en carrelage de porcelaine, une cheminée ribbon, un manteau de cheminée en métal, un téléviseur encastré et un sol gris.

Cette image montre un salon traditionnel fermé avec une salle de réception, moquette, une cheminée standard, un manteau de cheminée en pierre, aucun téléviseur et un sol beige.

Cette image montre un petit salon minimaliste fermé avec un mur beige, moquette, un téléviseur encastré et un sol beige.
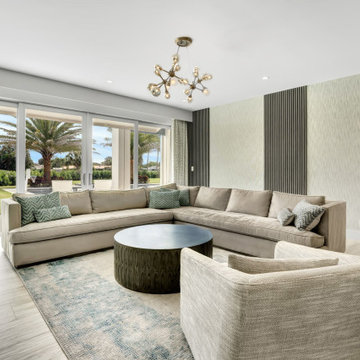
Beautiful open plan living space, ideal for family, entertaining and just lazing about. The colors evoke a sense of calm and the open space is warm and inviting.
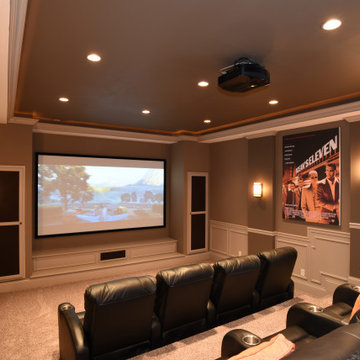
Daniel Feldkamp / Visual Edge Imaging
Idées déco pour une grande salle de cinéma classique ouverte avec un mur beige, moquette, un écran de projection et un sol beige.
Idées déco pour une grande salle de cinéma classique ouverte avec un mur beige, moquette, un écran de projection et un sol beige.

Living Room features Walnut floating shelves, Herman Miller Lounge chair.
Cette image montre un salon design ouvert avec une bibliothèque ou un coin lecture, un mur blanc, moquette, un sol beige, poutres apparentes et un plafond voûté.
Cette image montre un salon design ouvert avec une bibliothèque ou un coin lecture, un mur blanc, moquette, un sol beige, poutres apparentes et un plafond voûté.
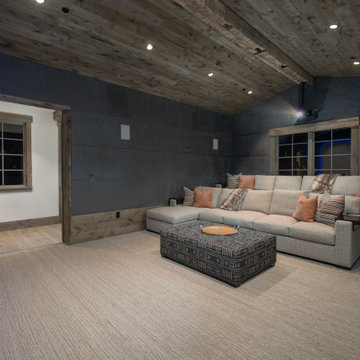
Media Room Sofa & Sectional Seating, featuring upholstered acoustical walls and reclaimed paneling ceiling.
Idée de décoration pour une salle de cinéma chalet fermée avec un mur gris, moquette et un écran de projection.
Idée de décoration pour une salle de cinéma chalet fermée avec un mur gris, moquette et un écran de projection.

Sparkling Views. Spacious Living. Soaring Windows. Welcome to this light-filled, special Mercer Island home.
Idée de décoration pour une grande salle de séjour tradition ouverte avec moquette, une cheminée standard, un manteau de cheminée en pierre, un sol gris, un mur gris et poutres apparentes.
Idée de décoration pour une grande salle de séjour tradition ouverte avec moquette, une cheminée standard, un manteau de cheminée en pierre, un sol gris, un mur gris et poutres apparentes.
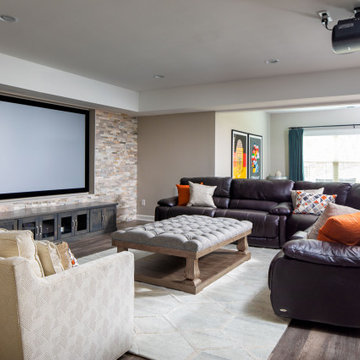
Aménagement d'une salle de cinéma classique de taille moyenne et fermée avec moquette, un téléviseur encastré, un sol beige et un mur beige.

Family Room with reclaimed wood beams for shelving and fireplace mantel. Performance fabrics used on all the furniture allow for a very durable and kid friendly environment.
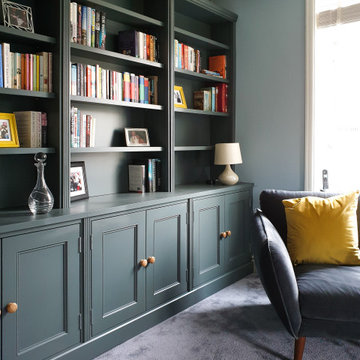
A Traditional style, wall to wall bespoke bookcase.
This feature book case was made for a customer in Macclesfield. This bookcase uses traditional joinery and classic mouldings to create the look. Made from a combination of tulip wood fronts and oak internals, the project was then spray finished with Farrow & Ball No.26 - Down pipe, which gives a sense of drama and complexity to the piece.
A lovely project to be involved with, and one of our personal favourites.
All carefully designed, made and fitted in-house by Davies and Foster.
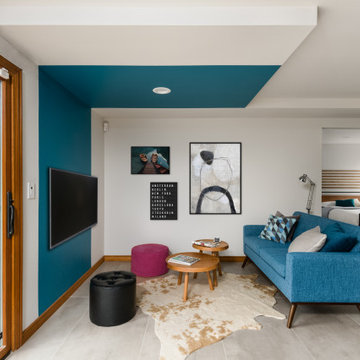
Idée de décoration pour une petite salle de séjour design ouverte avec un mur blanc, un sol en carrelage de porcelaine, un téléviseur fixé au mur et un sol gris.
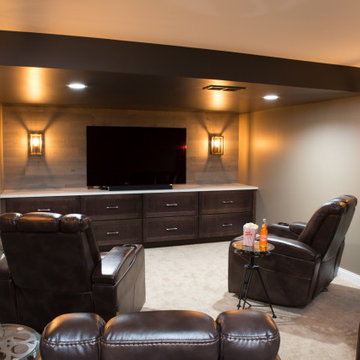
Home theater in Elgin basement with movie recliners, wall sconces, and wood accent wall paneling.
Idées déco pour une salle de cinéma classique de taille moyenne et fermée avec un mur gris, moquette, un téléviseur fixé au mur et un sol beige.
Idées déco pour une salle de cinéma classique de taille moyenne et fermée avec un mur gris, moquette, un téléviseur fixé au mur et un sol beige.

A sleek, modern design, combined with the comfortable atmosphere in this Gainesville living room, will make it a favorite place to spend downtime in this home. The modern Eclipse Cabinetry by Shiloh pairs with floating shelves, offering storage and space to display special items. The LED linear fireplace serves as a centerpiece, while maintaining the clean lines of the modern design. The fireplace is framed by Emser Surface wall tile in linear white, adding to the sleek appearance of the room. Large windows allow ample natural light, making this an ideal space to recharge and relax.

New linear fireplace and media wall with custom cabinets
Aménagement d'un grand salon classique avec un mur gris, moquette, une cheminée ribbon, un manteau de cheminée en pierre et un sol gris.
Aménagement d'un grand salon classique avec un mur gris, moquette, une cheminée ribbon, un manteau de cheminée en pierre et un sol gris.
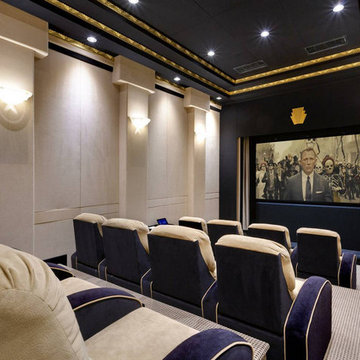
Home Theater
Inspiration pour une salle de cinéma traditionnelle de taille moyenne et fermée avec un mur beige, moquette, un écran de projection et un sol beige.
Inspiration pour une salle de cinéma traditionnelle de taille moyenne et fermée avec un mur beige, moquette, un écran de projection et un sol beige.
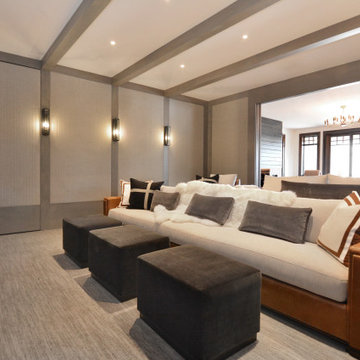
When planning this custom residence, the owners had a clear vision – to create an inviting home for their family, with plenty of opportunities to entertain, play, and relax and unwind. They asked for an interior that was approachable and rugged, with an aesthetic that would stand the test of time. Amy Carman Design was tasked with designing all of the millwork, custom cabinetry and interior architecture throughout, including a private theater, lower level bar, game room and a sport court. A materials palette of reclaimed barn wood, gray-washed oak, natural stone, black windows, handmade and vintage-inspired tile, and a mix of white and stained woodwork help set the stage for the furnishings. This down-to-earth vibe carries through to every piece of furniture, artwork, light fixture and textile in the home, creating an overall sense of warmth and authenticity.
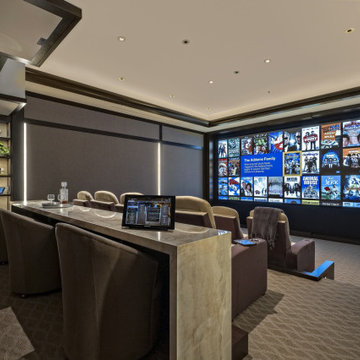
State-of-the-art home theater environment featuring a sound isolated room, a 227” 2.40:1 aspect ratio screen illuminated by a dual laser projection system, and an 11.2.4 immersive audio system delivering an outstanding movie AND music experience. The control system simplifies extremely unique customer requirements such as a dual screen mode to enable watching two A/V sources simultaneously – one heard through the audio system, and the second through headphones. Granular lighting control provides zones to support movie playback, game-room style usage, and an intimate reading and music environment.
The room was built from the ground up as “floating” room featuring a custom engineered isolation system, floating concrete floor, and unique speaker placement system. Designed by industry renowned acoustician Russ Berger, the room’s noise floor measured quieter than a typical recording studio and produces a pinpoint accurate reference audio experience. Powered by a 20kW RoseWater HUB20, electrical noise and potential power interruptions are completely eliminated. The audio system is driven by 11.1kW of amplification powering a reference speaker system. Every detail from structural to mechanical, A/V, lighting, and control was carefully planned and executed by a team of experts whose passion, dedication, and commitment to quality are evident to anyone who experiences it.
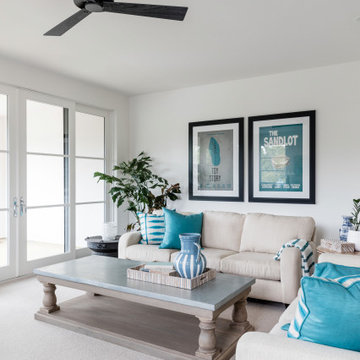
Idées déco pour un salon classique de taille moyenne avec un mur blanc, moquette et un sol beige.
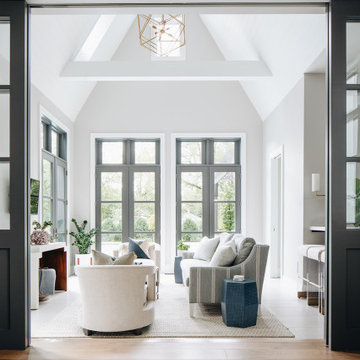
Idée de décoration pour une véranda de taille moyenne avec un sol en carrelage de porcelaine et un sol blanc.
Idées déco de pièces à vivre avec moquette et un sol en carrelage de porcelaine
4



