Idées déco de pièces à vivre avec moquette et un sol en carrelage de porcelaine
Trier par :
Budget
Trier par:Populaires du jour
41 - 60 sur 94 162 photos
1 sur 3

Interior Design, Interior Architecture, Custom Millwork Design, Furniture Design, Art Curation, & Landscape Architecture by Chango & Co.
Photography by Ball & Albanese

wicker furniture, wood coffee table, glass candle holders, folding side table, orange side table, orange pillow, striped cushions, clerestory windows,
Photography by Michael J. Lee
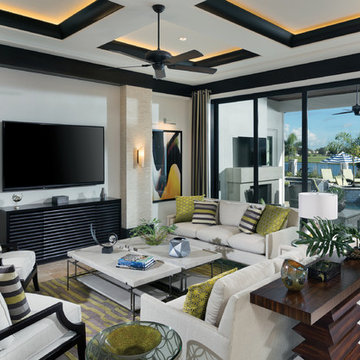
arthurrutenberghomes.com
Réalisation d'une très grande salle de séjour tradition ouverte avec un mur gris, moquette, aucune cheminée et un téléviseur fixé au mur.
Réalisation d'une très grande salle de séjour tradition ouverte avec un mur gris, moquette, aucune cheminée et un téléviseur fixé au mur.

Idées déco pour un salon classique avec un mur gris, moquette, une cheminée ribbon et un manteau de cheminée en pierre.
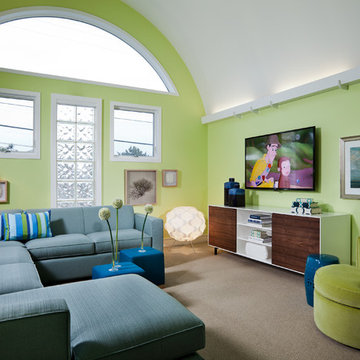
in this open floor plan, a half level above the main great room is a true tv room complete with a half moon window from which to see the ocean beyond. walls are painted a lime green and the sectional upholstered in a sky blue. floor is covered in seagrass and furniture is remiscent of the mid century age. rosewood and white lacquer media console bookended by the iconic floor lamp. swivel chair is upholstered in lime green velvet while the cube ottomans are done in a true ageatic blue velvet.

Laurel Way Beverly Hills luxury home theater with glass wall garden view. Photo by William MacCollum.
Exemple d'une très grande salle de cinéma moderne ouverte avec moquette, un écran de projection, un mur marron et un sol gris.
Exemple d'une très grande salle de cinéma moderne ouverte avec moquette, un écran de projection, un mur marron et un sol gris.

View of Great Room/Living Room and Entertainment Center: 41 West Coastal Retreat Series reveals creative, fresh ideas, for a new look to define the casual beach lifestyle of Naples.
More than a dozen custom variations and sizes are available to be built on your lot. From this spacious 3,000 square foot, 3 bedroom model, to larger 4 and 5 bedroom versions ranging from 3,500 - 10,000 square feet, including guest house options.
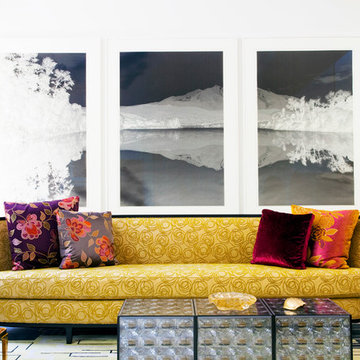
photo:Frank Oudeman
Aménagement d'un salon éclectique de taille moyenne et fermé avec un mur blanc, une salle de réception, moquette, aucune cheminée et aucun téléviseur.
Aménagement d'un salon éclectique de taille moyenne et fermé avec un mur blanc, une salle de réception, moquette, aucune cheminée et aucun téléviseur.
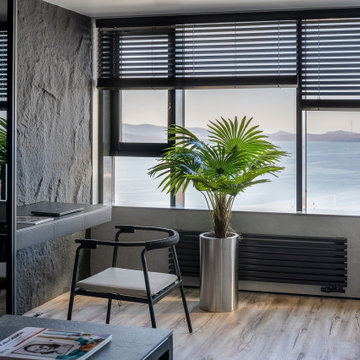
Зона кухни гостиной в квартире-студии выполненной в стиле современный минимализм и элементами лофта.
Cette photo montre un salon gris et blanc industriel de taille moyenne avec un mur gris, un sol en carrelage de porcelaine, un sol marron, du lambris, aucune cheminée et aucun téléviseur.
Cette photo montre un salon gris et blanc industriel de taille moyenne avec un mur gris, un sol en carrelage de porcelaine, un sol marron, du lambris, aucune cheminée et aucun téléviseur.

Aménagement d'un grand salon classique fermé avec une salle de réception, moquette, une cheminée standard, un manteau de cheminée en pierre, un téléviseur fixé au mur, un plafond à caissons et éclairage.

Builder: Michels Homes
Cabinetry Design: Megan Dent
Interior Design: Jami Ludens, Studio M Interiors
Photography: Landmark Photography
Réalisation d'une grande salle de séjour chalet avec moquette, une cheminée d'angle et un manteau de cheminée en pierre.
Réalisation d'une grande salle de séjour chalet avec moquette, une cheminée d'angle et un manteau de cheminée en pierre.
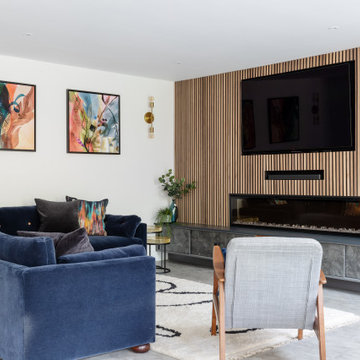
Inspiration pour un salon design ouvert avec un mur blanc, moquette, une cheminée ribbon, un manteau de cheminée en bois, un téléviseur fixé au mur et un sol gris.
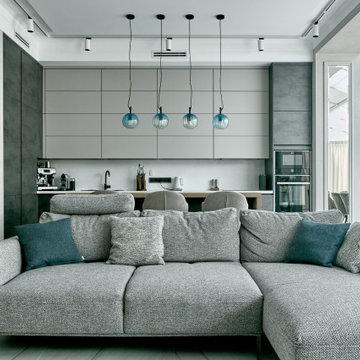
Aménagement d'un salon contemporain ouvert avec un mur gris, un sol en carrelage de porcelaine, un sol blanc et un plafond décaissé.
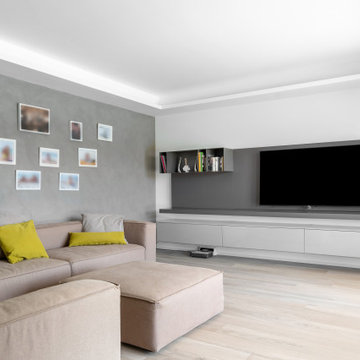
Idées déco pour une salle de séjour moderne de taille moyenne et ouverte avec un mur blanc, un sol en carrelage de porcelaine, un téléviseur encastré, un sol beige et un plafond décaissé.

This sophisticated game room provides hours of play for a young and active family. The black, white and beige color scheme adds a masculine touch. Wood and iron accents are repeated throughout the room in the armchairs, pool table, pool table light fixture and in the custom built in bar counter. This pool table also accommodates a ping pong table top, as well, which is a great option when space doesn't permit a separate pool table and ping pong table. Since this game room loft area overlooks the home's foyer and formal living room, the modern color scheme unites the spaces and provides continuity of design. A custom white oak bar counter and iron barstools finish the space and create a comfortable hangout spot for watching a friendly game of pool.

Idée de décoration pour un grand salon design ouvert avec un mur blanc, un sol en carrelage de porcelaine, une cheminée ribbon, un manteau de cheminée en carrelage, un téléviseur fixé au mur et un sol gris.

Our clients had just purchased this house and had big dreams to make it their own. We started by taking out almost three thousand square feet of tile and replacing it with an updated wood look tile. That, along with new paint and trim made the biggest difference in brightening up the space and bringing it into the current style.
This home’s largest project was the master bathroom. We took what used to be the master bathroom and closet and combined them into one large master ensuite. Our clients’ style was clean, natural and luxurious. We created a large shower with a custom niche, frameless glass, and a full shower system. The quartz bench seat and the marble picket tiles elevated the design and combined nicely with the champagne bronze fixtures. The freestanding tub was centered under a beautiful clear window to let the light in and brighten the room. A completely custom vanity was made to fit our clients’ needs with two sinks, a makeup vanity, upper cabinets for storage, and a pull-out accessory drawer. The end result was a completely custom and beautifully functional space that became a restful retreat for our happy clients.
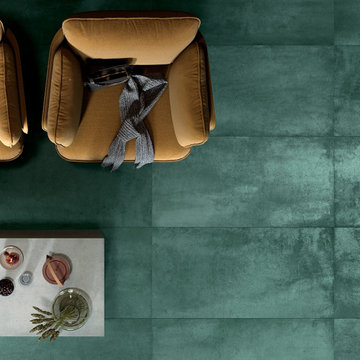
Lemmy Viridium - Available at Ceramo Tiles.
An impressive metal effect range inspired by the oxidization and scratching of aged metal.
Aménagement d'un salon contemporain avec un sol en carrelage de porcelaine et un sol vert.
Aménagement d'un salon contemporain avec un sol en carrelage de porcelaine et un sol vert.

Basement finished to include game room, family room, shiplap wall treatment, sliding barn door and matching beam, new staircase, home gym, locker room and bathroom in addition to wine bar area.
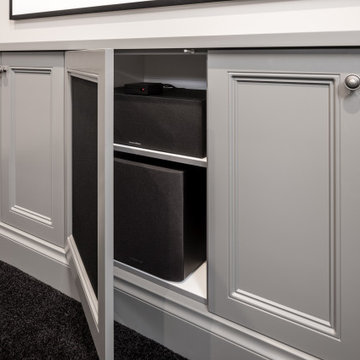
Grey cabinets with black mesh inserts for speakers etc. Castella Kennedy knobs in Brushed Nickel
Réalisation d'une salle de cinéma tradition avec moquette et un sol noir.
Réalisation d'une salle de cinéma tradition avec moquette et un sol noir.
Idées déco de pièces à vivre avec moquette et un sol en carrelage de porcelaine
3



