Idées déco de pièces à vivre avec parquet clair et un plafond en bois
Trier par :
Budget
Trier par:Populaires du jour
101 - 120 sur 1 008 photos
1 sur 3
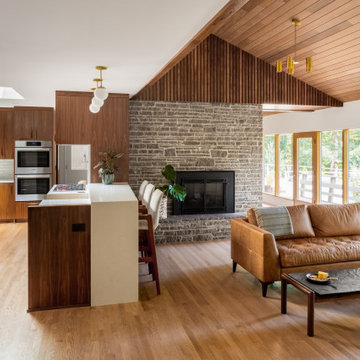
New Generation MCM
Location: Lake Oswego, OR
Type: Remodel
Credits
Design: Matthew O. Daby - M.O.Daby Design
Interior design: Angela Mechaley - M.O.Daby Design
Construction: Oregon Homeworks
Photography: KLIK Concepts
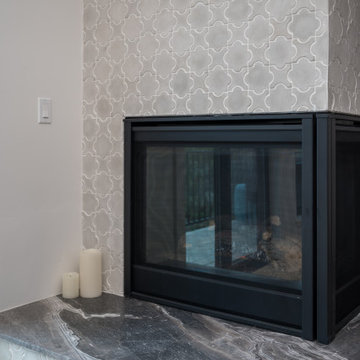
Craftsman style Corner fireplace with Arto Tile and Grey Marble Hearth.
Idées déco pour un salon classique de taille moyenne avec un mur blanc, parquet clair, une cheminée d'angle, un manteau de cheminée en carrelage et un plafond en bois.
Idées déco pour un salon classique de taille moyenne avec un mur blanc, parquet clair, une cheminée d'angle, un manteau de cheminée en carrelage et un plafond en bois.

This 1960s home was in original condition and badly in need of some functional and cosmetic updates. We opened up the great room into an open concept space, converted the half bathroom downstairs into a full bath, and updated finishes all throughout with finishes that felt period-appropriate and reflective of the owner's Asian heritage.

Get the cabin of your dreams with a new front door and a beam mantel. This Belleville Smooth 2 panel door with Adelaide Glass is a gorgeous upgrade and will add a pop of color for you. The Hand Hewn Wooden Beam Mantel is great for adding in natural tones to enhance the rustic feel.
Door: BLS-106-21-2
Beam Mantel: BMH-EC
Visit us at ELandELWoodProducts.com to see more options

Open concept, modern farmhouse with a chef's kitchen and room to entertain.
Cette photo montre un grand salon nature ouvert avec un mur gris, parquet clair, une cheminée standard, un manteau de cheminée en pierre, un sol gris et un plafond en bois.
Cette photo montre un grand salon nature ouvert avec un mur gris, parquet clair, une cheminée standard, un manteau de cheminée en pierre, un sol gris et un plafond en bois.
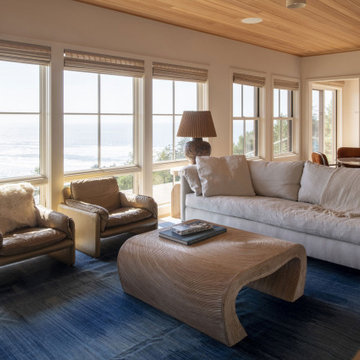
Contractor: Kevin F. Russo
Interiors: Anne McDonald Design
Photo: Scott Amundson
Exemple d'une salle de séjour bord de mer avec parquet clair et un plafond en bois.
Exemple d'une salle de séjour bord de mer avec parquet clair et un plafond en bois.

Advisement + Design - Construction advisement, custom millwork & custom furniture design, interior design & art curation by Chango & Co.
Cette image montre un salon traditionnel de taille moyenne et ouvert avec une salle de réception, un mur blanc, parquet clair, un manteau de cheminée en lambris de bois, un téléviseur indépendant, un sol marron, un plafond en bois et du lambris de bois.
Cette image montre un salon traditionnel de taille moyenne et ouvert avec une salle de réception, un mur blanc, parquet clair, un manteau de cheminée en lambris de bois, un téléviseur indépendant, un sol marron, un plafond en bois et du lambris de bois.

Aménagement d'un salon contemporain en bois ouvert avec un mur blanc, parquet clair, un sol beige, poutres apparentes, un plafond voûté et un plafond en bois.

Angolo lettura scavato nella parete, interamente rivestito in legno di rovere, con base in laccato attrezzata con cassettoni. Libreria in tubolare metallico verniciato nero fissata a parete che completa la nicchia.
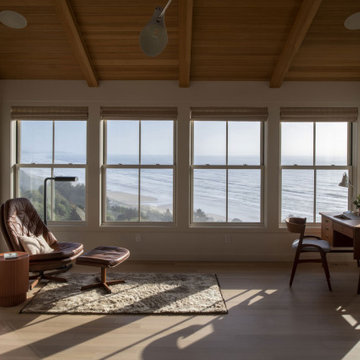
Contractor: Kevin F. Russo
Interiors: Anne McDonald Design
Photo: Scott Amundson
Idée de décoration pour un salon marin avec un mur blanc, parquet clair et un plafond en bois.
Idée de décoration pour un salon marin avec un mur blanc, parquet clair et un plafond en bois.

This Beautiful Multi-Story Modern Farmhouse Features a Master On The Main & A Split-Bedroom Layout • 5 Bedrooms • 4 Full Bathrooms • 1 Powder Room • 3 Car Garage • Vaulted Ceilings • Den • Large Bonus Room w/ Wet Bar • 2 Laundry Rooms • So Much More!

Réalisation d'un salon design ouvert avec parquet clair, une cheminée ribbon, un téléviseur dissimulé, un sol marron et un plafond en bois.
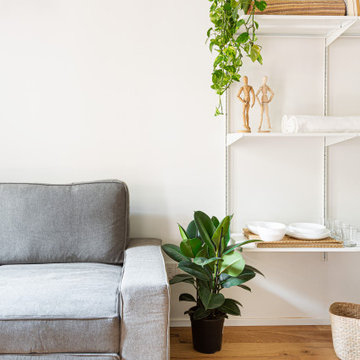
Soggiorno: divano grigio con chaise-longue verso la finestra. Tocco verde in casa, nota di colore e di calore all'interno della stanza.
Idées déco pour un petit salon scandinave ouvert avec un mur blanc, parquet clair, aucune cheminée, un téléviseur fixé au mur, un sol marron, un plafond en bois et différents habillages de murs.
Idées déco pour un petit salon scandinave ouvert avec un mur blanc, parquet clair, aucune cheminée, un téléviseur fixé au mur, un sol marron, un plafond en bois et différents habillages de murs.
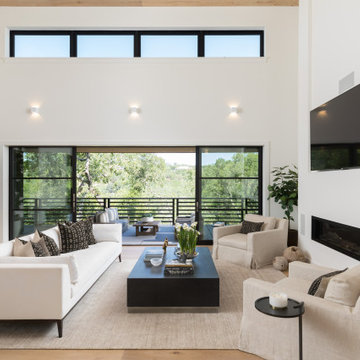
Réalisation d'un salon tradition ouvert avec un mur blanc, parquet clair, une cheminée ribbon, un téléviseur fixé au mur, un sol beige et un plafond en bois.

I built this on my property for my aging father who has some health issues. Handicap accessibility was a factor in design. His dream has always been to try retire to a cabin in the woods. This is what he got.
It is a 1 bedroom, 1 bath with a great room. It is 600 sqft of AC space. The footprint is 40' x 26' overall.
The site was the former home of our pig pen. I only had to take 1 tree to make this work and I planted 3 in its place. The axis is set from root ball to root ball. The rear center is aligned with mean sunset and is visible across a wetland.
The goal was to make the home feel like it was floating in the palms. The geometry had to simple and I didn't want it feeling heavy on the land so I cantilevered the structure beyond exposed foundation walls. My barn is nearby and it features old 1950's "S" corrugated metal panel walls. I used the same panel profile for my siding. I ran it vertical to match the barn, but also to balance the length of the structure and stretch the high point into the canopy, visually. The wood is all Southern Yellow Pine. This material came from clearing at the Babcock Ranch Development site. I ran it through the structure, end to end and horizontally, to create a seamless feel and to stretch the space. It worked. It feels MUCH bigger than it is.
I milled the material to specific sizes in specific areas to create precise alignments. Floor starters align with base. Wall tops adjoin ceiling starters to create the illusion of a seamless board. All light fixtures, HVAC supports, cabinets, switches, outlets, are set specifically to wood joints. The front and rear porch wood has three different milling profiles so the hypotenuse on the ceilings, align with the walls, and yield an aligned deck board below. Yes, I over did it. It is spectacular in its detailing. That's the benefit of small spaces.
Concrete counters and IKEA cabinets round out the conversation.
For those who cannot live tiny, I offer the Tiny-ish House.
Photos by Ryan Gamma
Staging by iStage Homes
Design Assistance Jimmy Thornton

Exemple d'une salle de séjour tendance de taille moyenne avec un manteau de cheminée en bois, un plafond en bois, un mur multicolore, parquet clair, un téléviseur fixé au mur et un sol marron.

Sorgfältig ausgewählte Materialien wie die heimische Eiche, Lehmputz an den Wänden sowie eine Holzakustikdecke prägen dieses Interior. Hier wurde nichts dem Zufall überlassen, sondern alles integriert sich harmonisch. Die hochwirksame Akustikdecke von Lignotrend sowie die hochwertige Beleuchtung von Erco tragen zum guten Raumgefühl bei. Was halten Sie von dem Tunnelkamin? Er verbindet das Esszimmer mit dem Wohnzimmer.
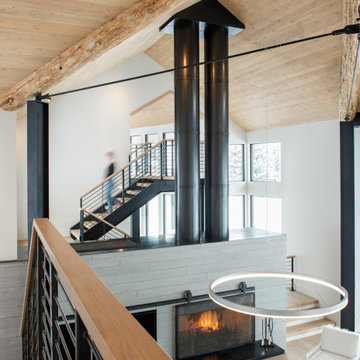
Residential project at Yellowstone Club, Big Sky, MT
Réalisation d'un grand salon design ouvert avec un mur blanc, parquet clair, un poêle à bois, un manteau de cheminée en carrelage, un sol marron et un plafond en bois.
Réalisation d'un grand salon design ouvert avec un mur blanc, parquet clair, un poêle à bois, un manteau de cheminée en carrelage, un sol marron et un plafond en bois.
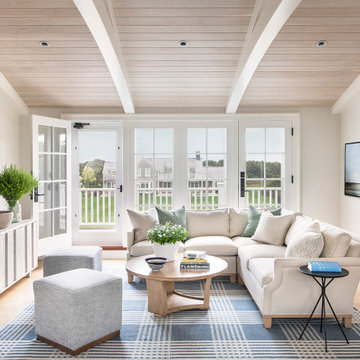
Cette image montre une salle de séjour marine ouverte avec un mur blanc, parquet clair, un téléviseur fixé au mur, un sol beige, un plafond voûté et un plafond en bois.
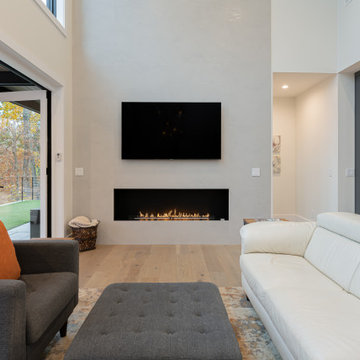
Inspiration pour une salle de séjour minimaliste de taille moyenne et ouverte avec un mur blanc, parquet clair, une cheminée ribbon, un manteau de cheminée en plâtre, un téléviseur fixé au mur, un sol beige et un plafond en bois.
Idées déco de pièces à vivre avec parquet clair et un plafond en bois
6



