Idées déco de pièces à vivre avec parquet clair et un plafond en bois
Trier par :
Budget
Trier par:Populaires du jour
161 - 180 sur 1 008 photos
1 sur 3

Cette photo montre un salon rétro ouvert avec une salle de réception, un mur blanc, parquet clair, une cheminée standard, un manteau de cheminée en carrelage, aucun téléviseur, un sol beige, poutres apparentes et un plafond en bois.

Custom furniture, hidden TV, Neolith
Aménagement d'un grand salon montagne en bois ouvert avec parquet clair, une cheminée double-face, un téléviseur encastré et un plafond en bois.
Aménagement d'un grand salon montagne en bois ouvert avec parquet clair, une cheminée double-face, un téléviseur encastré et un plafond en bois.
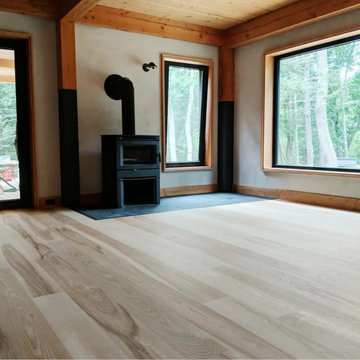
This gorgeous Scandinavian/Japanese residence features Select Ash plank flooring with a simple, blonde/white finish to highlight the Ash boards’ beauty and strength. Finished onsite with a water-based, matte-sheen finish.
Flooring: Select Ash Wide Plank Flooring in 7″ widths
Finish: Vermont Plank Flooring Craftsbury Finish
Design & Construction: Block Design Build
Flooring Installation: Danny Vincenzo @artekhardwoods
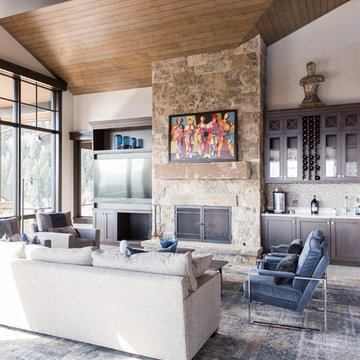
This expansive great room provides tons of space for large groups to relax and enjoy the beautiful mountain views.
Réalisation d'une très grande salle de séjour tradition avec un mur blanc, parquet clair, un téléviseur fixé au mur et un plafond en bois.
Réalisation d'une très grande salle de séjour tradition avec un mur blanc, parquet clair, un téléviseur fixé au mur et un plafond en bois.
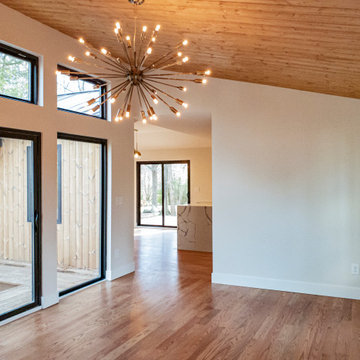
Réalisation d'un petit salon fermé avec un mur blanc, parquet clair, un téléviseur indépendant, un sol marron et un plafond en bois.
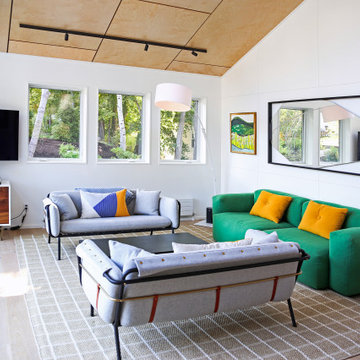
Cette photo montre un grand salon rétro ouvert avec un mur blanc, parquet clair et un plafond en bois.
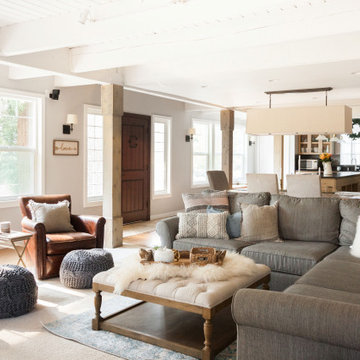
This cozy family room got a refresh with all new furniture, including swivel chairs to enjoy the peaceful view on this large property. Taking into account this large family's active lifestyle I chose pieces that would be resilient to lots of love and use.

photo by Chad Mellon
Exemple d'un grand salon bord de mer ouvert avec un mur blanc, parquet clair, une cheminée ribbon, un manteau de cheminée en pierre, un téléviseur fixé au mur, un sol beige, un plafond voûté, un plafond en bois et du lambris de bois.
Exemple d'un grand salon bord de mer ouvert avec un mur blanc, parquet clair, une cheminée ribbon, un manteau de cheminée en pierre, un téléviseur fixé au mur, un sol beige, un plafond voûté, un plafond en bois et du lambris de bois.
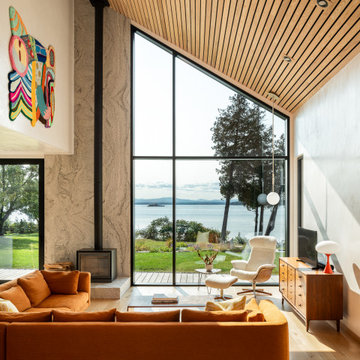
Inspiration pour un salon design ouvert avec un mur beige, parquet clair, un poêle à bois, un manteau de cheminée en pierre, un téléviseur indépendant et un plafond en bois.
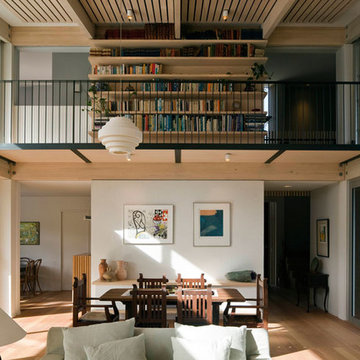
Living room and library above. Ceiling incorporates timber slatted acoustic treatment.
Cette image montre un salon mansardé ou avec mezzanine design de taille moyenne avec une bibliothèque ou un coin lecture, un mur blanc, parquet clair et un plafond en bois.
Cette image montre un salon mansardé ou avec mezzanine design de taille moyenne avec une bibliothèque ou un coin lecture, un mur blanc, parquet clair et un plafond en bois.
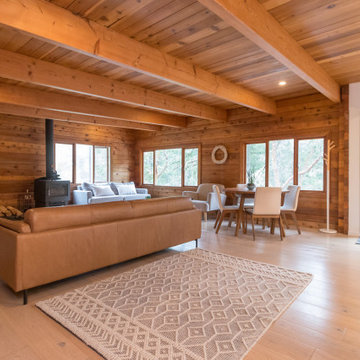
Originally, this custom-built wood cabin in Central Saanich was rustic and stark, but with our work, we were able to help transform it into a modern rural retreat.
A key change in this home transformation was updating some of the more dated and unwelcoming design elements, including the floors. By removing the original 70's red carpets and strip Oak floors and replacing them with a Wide Plank, Pre-Finished Engineered Oak throughout, we were able to keep that secluded cabin feel all the while adding a modern refresh.
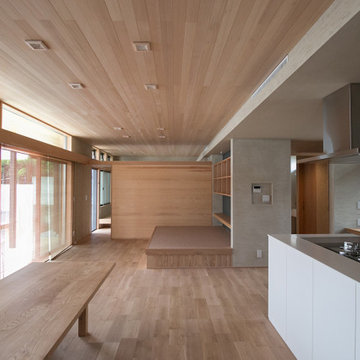
欄間が透けて、寝室、テラス、洗面所へと広がりを感じることが出来ます。
Idées déco pour une petite salle de séjour ouverte avec un mur beige, parquet clair et un plafond en bois.
Idées déco pour une petite salle de séjour ouverte avec un mur beige, parquet clair et un plafond en bois.

Aménagement d'un salon industriel en bois avec parquet clair, un téléviseur indépendant et un plafond en bois.
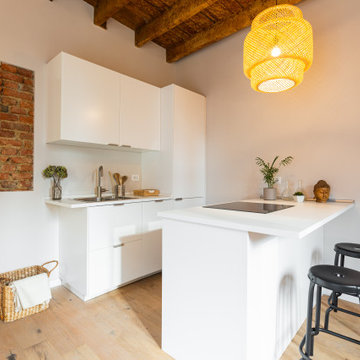
La cucina presenta un blocco a parte attrezzato e un'isola, che si può utilizzare anche come piano snack.
.
Aménagement d'un petit salon méditerranéen ouvert avec parquet clair, poutres apparentes, un plafond voûté, un plafond en bois, un mur blanc, aucune cheminée et un mur en parement de brique.
Aménagement d'un petit salon méditerranéen ouvert avec parquet clair, poutres apparentes, un plafond voûté, un plafond en bois, un mur blanc, aucune cheminée et un mur en parement de brique.
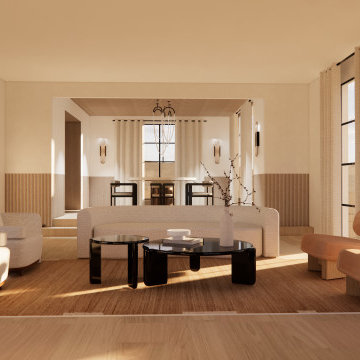
Welcome to our Mid-Century Modern haven with a twist! Blending classic mid-century elements with a unique touch, we've embraced fluted wood walls, a striking corner fireplace, and bold oversized art to redefine our living and dining space.
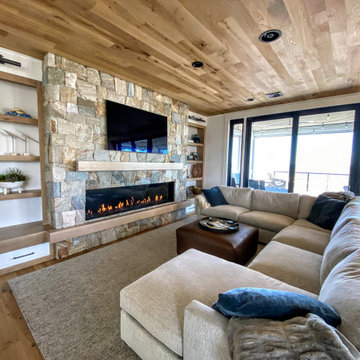
Acucraft Signature 7-foot Linear Front Facing Fireplace.
Enjoy an open or sealed view with our 10-minute conversion kit.
Perfect for every project.
Réalisation d'un grand salon tradition ouvert avec un mur gris, parquet clair, une cheminée standard, un manteau de cheminée en pierre de parement, un téléviseur fixé au mur, un sol gris et un plafond en bois.
Réalisation d'un grand salon tradition ouvert avec un mur gris, parquet clair, une cheminée standard, un manteau de cheminée en pierre de parement, un téléviseur fixé au mur, un sol gris et un plafond en bois.
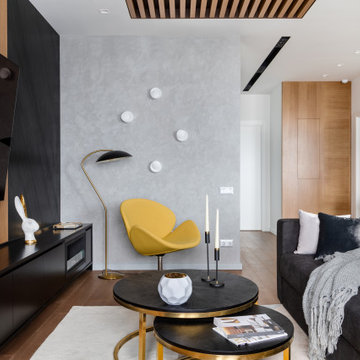
Cette image montre un salon design ouvert avec un mur gris, parquet clair, un téléviseur fixé au mur, un sol beige et un plafond en bois.
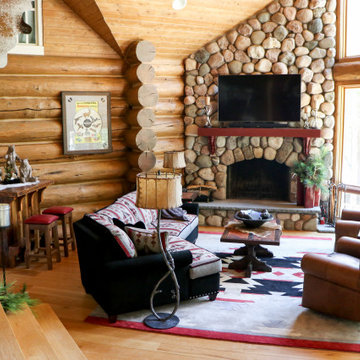
Stone Fireplace with sofa and leather chairs. Reclaimed wood bar and stool accents
Inspiration pour un grand salon chalet en bois ouvert avec un mur marron, parquet clair, une cheminée d'angle, un manteau de cheminée en pierre, un téléviseur fixé au mur, un sol marron et un plafond en bois.
Inspiration pour un grand salon chalet en bois ouvert avec un mur marron, parquet clair, une cheminée d'angle, un manteau de cheminée en pierre, un téléviseur fixé au mur, un sol marron et un plafond en bois.
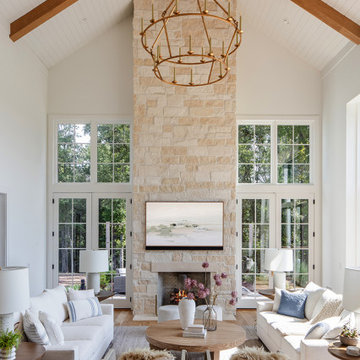
Inspiration pour un grand salon design ouvert avec un mur blanc, parquet clair, une cheminée standard, un téléviseur fixé au mur et un plafond en bois.

Upon completion
Walls done in Sherwin-Williams Repose Gray SW7015
Doors, Frames, Base boarding, Window Ledges and Fireplace Mantel done in Benjamin Moore White Dove OC-17
Idées déco de pièces à vivre avec parquet clair et un plafond en bois
9



