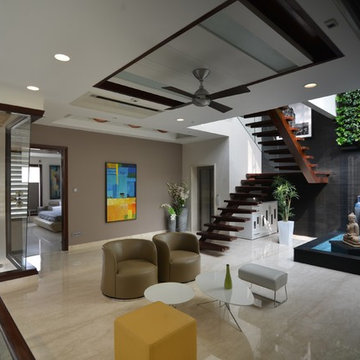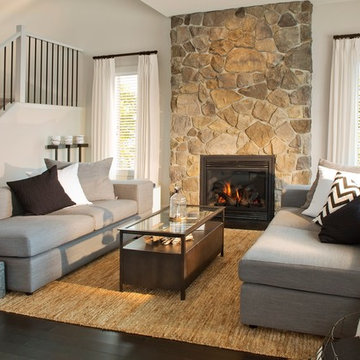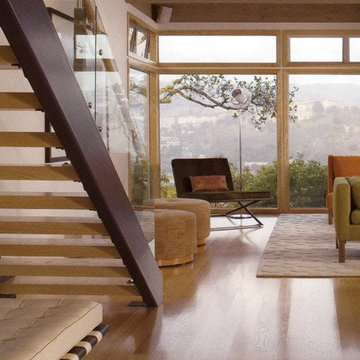Pièce à Vivre
Trier par :
Budget
Trier par:Populaires du jour
81 - 100 sur 833 photos
1 sur 2
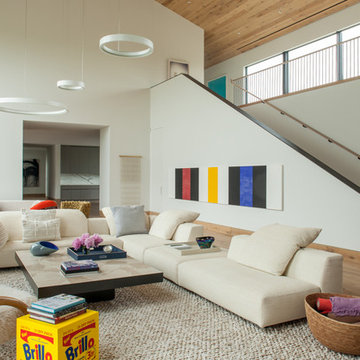
Mick Hales
Cette photo montre un salon rétro ouvert avec une bibliothèque ou un coin lecture, un mur blanc, parquet clair, aucune cheminée, aucun téléviseur, un sol beige et un escalier.
Cette photo montre un salon rétro ouvert avec une bibliothèque ou un coin lecture, un mur blanc, parquet clair, aucune cheminée, aucun téléviseur, un sol beige et un escalier.
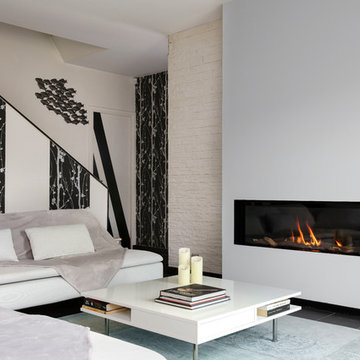
Idée de décoration pour un grand salon design avec un mur beige, une cheminée standard, aucun téléviseur, un sol noir et un escalier.
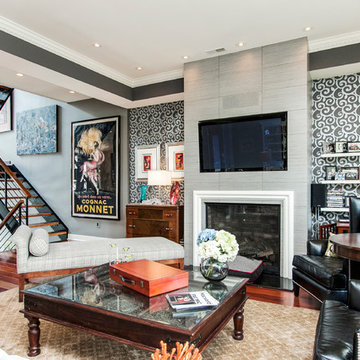
Cette image montre un grand salon design ouvert avec un mur gris, un sol en bois brun, une cheminée standard, un téléviseur encastré et un escalier.
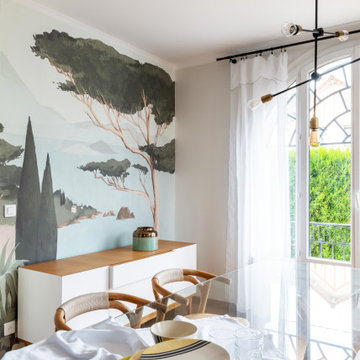
Réalisation d'un grand salon beige et blanc design ouvert avec un mur vert, parquet clair, une cheminée standard, un manteau de cheminée en pierre, un téléviseur fixé au mur, un sol marron, boiseries et un escalier.
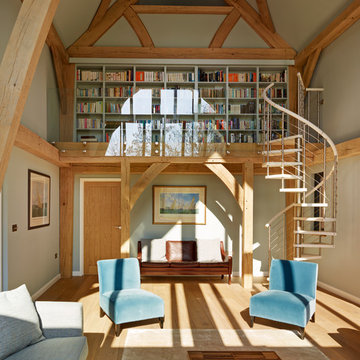
Darren Chung
Inspiration pour un salon design de taille moyenne et ouvert avec une bibliothèque ou un coin lecture, un mur blanc, un sol en bois brun et un escalier.
Inspiration pour un salon design de taille moyenne et ouvert avec une bibliothèque ou un coin lecture, un mur blanc, un sol en bois brun et un escalier.
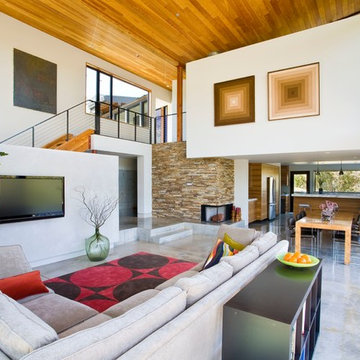
Falcon House is located on Falcon Ridge Road, which winds along a steeply inclined ridge in a stretch of foothills within Carmel Valley in Monterey County. An old lichen covered barn and split rail, cedar fences characterize this area known as Markham Ranch, and contrast sharply with the preponderance of sprawling, large estate-style homes, many more at-home in the Italian countryside than any landscape of California.
Designed for a young family, Falcon House responds to the family’s desire to live a more modest lifestyle, eschewing overt displays of extravagance for an intimate and deferential relation to nature.
The 3,200-square-foot residence occupies a difficult portion of the northern slope of a hillside, overlooking a verdant valley and oriented toward Castle Rock in the distance. The steep terrain necessitated a compartmentalized plan capable of negotiating the gentle hillock at the center of the site. A corridor bridge spans two pieces of the house, uniting living and sleeping spaces and allowing an existing watercourse to flow essentially through the house unobstructed.
Large panels of glass open the living spaces to the landscape, beneath the deep overhang of a butterfly roof. Operable clerestories placed high on the window-wall allow prevailing breezes to cool the interior spaces. The bedroom wing of the house hugs the hillside as it turns to the west, ensuring privacy from the main living spaces. The sense of seclusion and protection of this wing is reinforced by its lower roofline and its embedment into the hill.
Initial resistance by neighboring homeowners has given way to appreciation, having seen the results of careful siting and a material and color palate sympathetic to the surrounding hillsides. The dwelling embodies an attitude of respect for the landscape, and through that perspective Falcon House has become as natural a part of its environment as the hawks flying overhead.
2008 AIA Orange County Chapter Merit Award
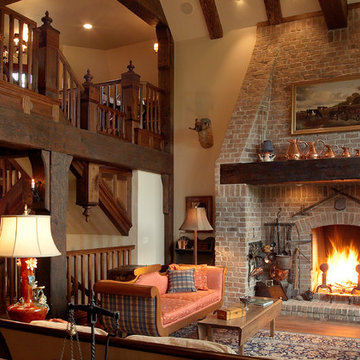
Aménagement d'un grand salon montagne ouvert avec un mur beige, une salle de réception, un sol en bois brun, une cheminée standard, un manteau de cheminée en brique et un escalier.
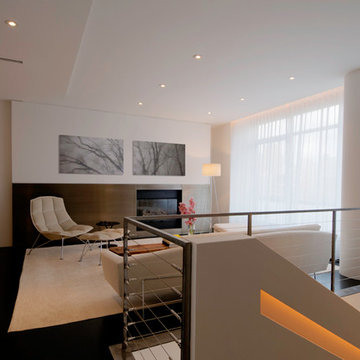
Ken Fischer Photography
Inspiration pour un salon mansardé ou avec mezzanine minimaliste avec un mur blanc et un escalier.
Inspiration pour un salon mansardé ou avec mezzanine minimaliste avec un mur blanc et un escalier.
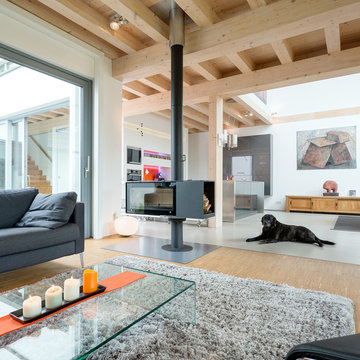
Idées déco pour un grand salon scandinave ouvert avec une salle de réception, un mur blanc, parquet clair, un poêle à bois, un manteau de cheminée en métal et un escalier.
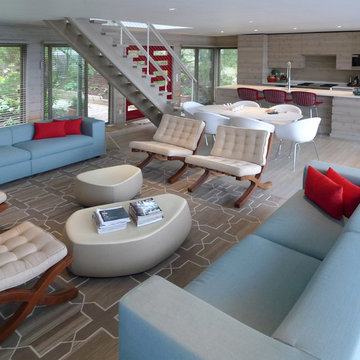
The ground floor is an open Living/Dining/Kitchen with windows to the ocean and dune garden.
Aménagement d'un salon bord de mer ouvert avec un escalier.
Aménagement d'un salon bord de mer ouvert avec un escalier.
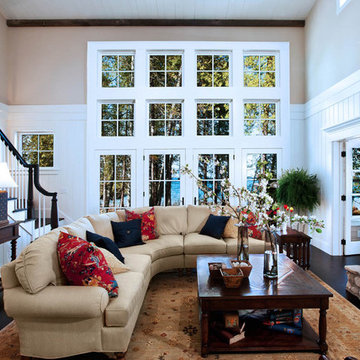
steinbergerphoto.com
Exemple d'un grand salon chic ouvert avec un mur beige, une cheminée standard, un manteau de cheminée en pierre, un téléviseur dissimulé, une salle de réception, parquet foncé, un sol marron et un escalier.
Exemple d'un grand salon chic ouvert avec un mur beige, une cheminée standard, un manteau de cheminée en pierre, un téléviseur dissimulé, une salle de réception, parquet foncé, un sol marron et un escalier.
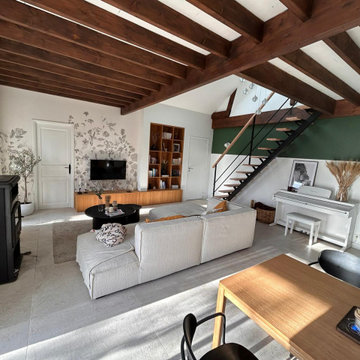
photo réalisation salon
Cette photo montre un salon blanc et bois ouvert avec un poêle à bois, un téléviseur fixé au mur et un escalier.
Cette photo montre un salon blanc et bois ouvert avec un poêle à bois, un téléviseur fixé au mur et un escalier.
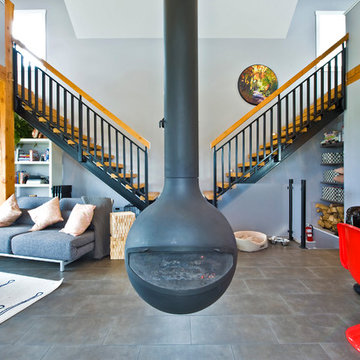
Our clients approached us with what appeared to be a short and simple wish list for their custom build. They required a contemporary cabin of less than 950 square feet with space for their family, including three children, room for guests – plus, a detached building to house their 28 foot sailboat. The challenge was the available 2500 square foot building envelope. Fortunately, the land backed onto a communal green space allowing us to place the cabin up against the rear property line, providing room at the front of the lot for the 37 foot-long boat garage with loft above. The open plan of the home’s main floor complements the upper lofts that are accessed by sleek wood and steel stairs. The parents and the children’s area overlook the living spaces below including an impressive wood-burning fireplace suspended from a 16 foot chimney.
http://www.lipsettphotographygroup.com/
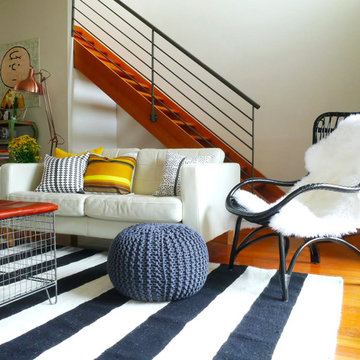
Aménagement d'un salon éclectique avec un mur blanc, un sol en bois brun, un sol orange et un escalier.
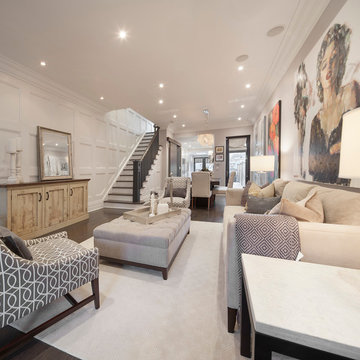
Photo: Ruby Photography Studio © 2013 Houzz
Idées déco pour un grand salon classique avec un mur blanc et un escalier.
Idées déco pour un grand salon classique avec un mur blanc et un escalier.
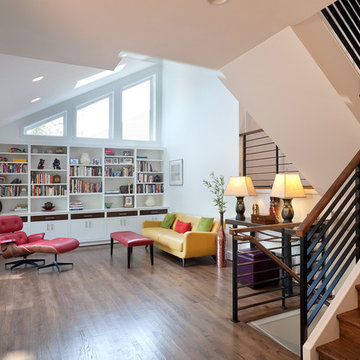
Tsantes Photography
Cette photo montre un salon tendance avec un mur blanc et un escalier.
Cette photo montre un salon tendance avec un mur blanc et un escalier.
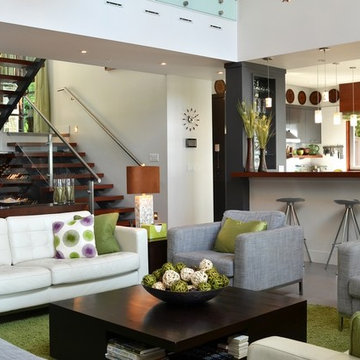
Linda Sabiston, First Impressions Photography
Inspiration pour un salon design ouvert avec un escalier.
Inspiration pour un salon design ouvert avec un escalier.
5




