Idées déco de pièces à vivre avec un manteau de cheminée en béton et un sol gris
Trier par :
Budget
Trier par:Populaires du jour
61 - 80 sur 976 photos
1 sur 3
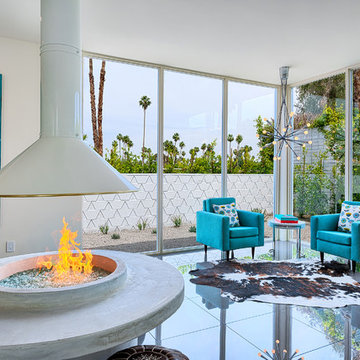
This nearly 3,000 square foot mid-century modern home captures the essence of Palm Springs indoor/outdoor lifestyle. Desert landscaping juxtaposing greys and reds complement and accentuate the pool, spa and large outdoor fire pit. Arizona Fisheye 1/8" pebble, though becoming more popular in desert areas, is a rarer stone choice and was a special order for this project. Just inside behind full-length windows, a stylish fireplace filled with Irish Green reflective fire glass sets the tone for quintessential Palm Springs luxury.
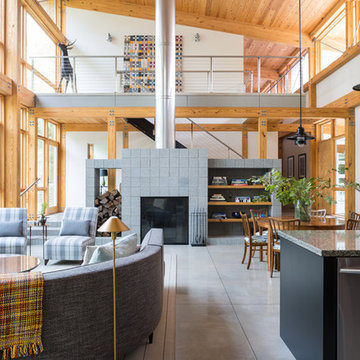
Main living space in a Swedish-inspired farm house on Maryland's Eastern Shore.
Architect: Torchio Architects
Photographer: Angie Seckinger
Aménagement d'un salon scandinave de taille moyenne et ouvert avec un mur blanc, sol en béton ciré, un manteau de cheminée en béton, une salle de réception, une cheminée standard, aucun téléviseur et un sol gris.
Aménagement d'un salon scandinave de taille moyenne et ouvert avec un mur blanc, sol en béton ciré, un manteau de cheminée en béton, une salle de réception, une cheminée standard, aucun téléviseur et un sol gris.
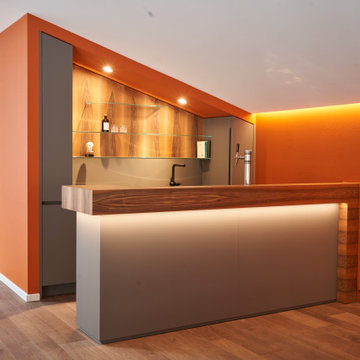
Idées déco pour un très grand salon contemporain ouvert avec une salle de réception, un mur orange, un sol en bois brun, une cheminée standard, un manteau de cheminée en béton et un sol gris.
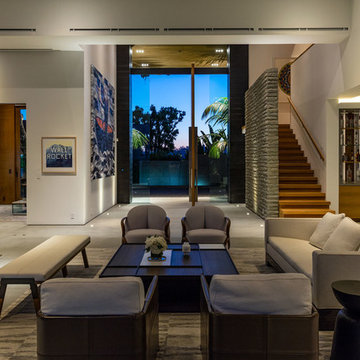
Cette photo montre un grand salon tendance ouvert avec un bar de salon, un mur blanc, sol en béton ciré, une cheminée double-face, un manteau de cheminée en béton et un sol gris.
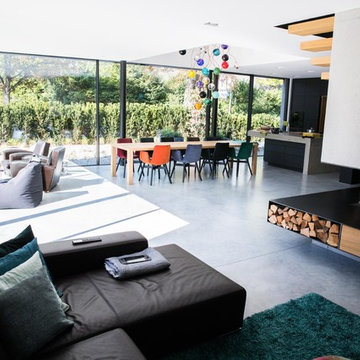
Cette image montre un très grand salon mansardé ou avec mezzanine design avec sol en béton ciré, une salle de réception, un mur gris, une cheminée d'angle, un manteau de cheminée en béton et un sol gris.
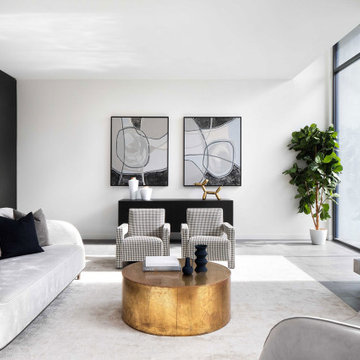
Contemporary open plan living room featuring centered fireplace with marble base and large black framed windows and doors that provide ample daylight and indoor outdoor living.
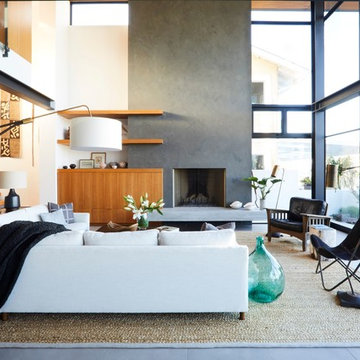
Nicole Franzen
Idée de décoration pour un salon design avec une salle de réception, un mur blanc, une cheminée standard, un manteau de cheminée en béton, aucun téléviseur et un sol gris.
Idée de décoration pour un salon design avec une salle de réception, un mur blanc, une cheminée standard, un manteau de cheminée en béton, aucun téléviseur et un sol gris.
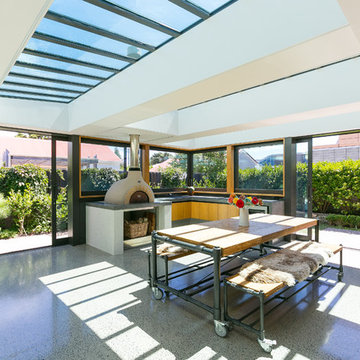
Open2View
Cette photo montre une véranda moderne de taille moyenne avec sol en béton ciré, un poêle à bois, un manteau de cheminée en béton, un puits de lumière et un sol gris.
Cette photo montre une véranda moderne de taille moyenne avec sol en béton ciré, un poêle à bois, un manteau de cheminée en béton, un puits de lumière et un sol gris.
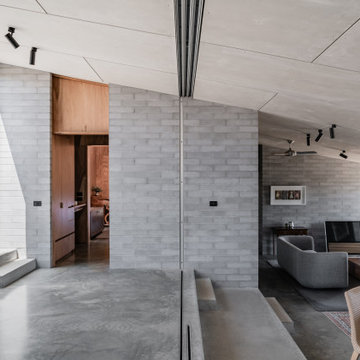
Cette photo montre un grand salon industriel ouvert avec un mur gris, sol en béton ciré, une cheminée standard, un manteau de cheminée en béton, un téléviseur indépendant et un sol gris.
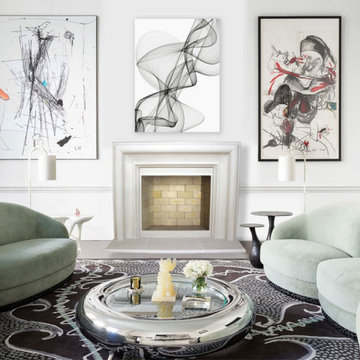
The Nova-DIY Cast Stone Fireplace
The Nova has a minimalist design, boldly enhanced by a series of graceful and smooth curved lines. This creates a soothing and calming effect, which is sure to warm the home. See below for our two color options and dimensional information.
Builders, interior designers, masons, architects, and homeowners are looking for ways to beautify homes in their spare time as a hobby or to save on cost. DeVinci Cast Stone has met DIY-ers halfway by designing and manufacturing cast stone mantels with superior aesthetics, that can be easily installed at home with minimal experience, and at an affordable cost!
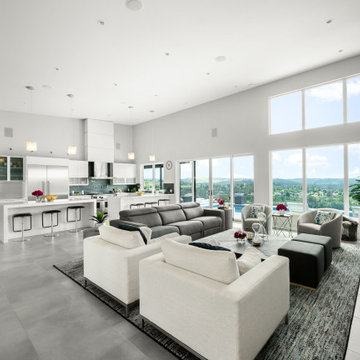
Cette image montre une salle de séjour design avec une cheminée double-face, un manteau de cheminée en béton et un sol gris.
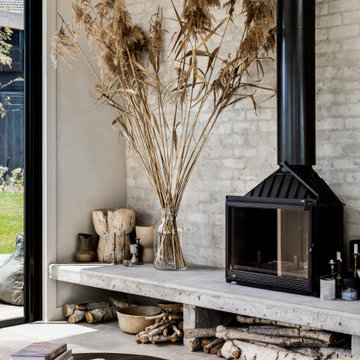
Striking yet exquisitely elegant, featuring high arches and curves, cathedral ceilings, organic earthy colours and handcrafted finishes this brand new luxury home in Mount Martha, Victoria was created.
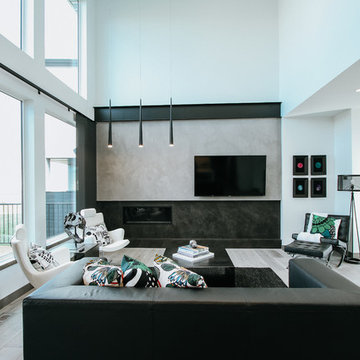
Réalisation d'un salon design de taille moyenne et ouvert avec un mur gris, parquet clair, une cheminée ribbon, un manteau de cheminée en béton, un téléviseur fixé au mur et un sol gris.

Idées déco pour un grand salon sud-ouest américain ouvert avec un mur blanc, une cheminée ribbon, un manteau de cheminée en béton, une salle de réception, aucun téléviseur, sol en béton ciré et un sol gris.

Idées déco pour un très grand salon campagne ouvert avec un mur beige, sol en béton ciré, une cheminée standard, un manteau de cheminée en béton, un sol gris et poutres apparentes.
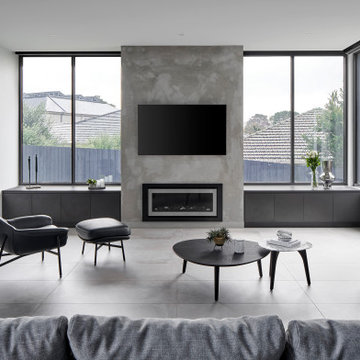
Facing the fireplace and tv as well as out to the Dandenongs beyond, the seating here offers the perfect position for any season.
Idée de décoration pour une grande salle de séjour minimaliste ouverte avec un mur blanc, un sol en carrelage de porcelaine, une cheminée standard, un manteau de cheminée en béton et un sol gris.
Idée de décoration pour une grande salle de séjour minimaliste ouverte avec un mur blanc, un sol en carrelage de porcelaine, une cheminée standard, un manteau de cheminée en béton et un sol gris.

Interior - Living Room and Dining
Beach House at Avoca Beach by Architecture Saville Isaacs
Project Summary
Architecture Saville Isaacs
https://www.architecturesavilleisaacs.com.au/
The core idea of people living and engaging with place is an underlying principle of our practice, given expression in the manner in which this home engages with the exterior, not in a general expansive nod to view, but in a varied and intimate manner.
The interpretation of experiencing life at the beach in all its forms has been manifested in tangible spaces and places through the design of pavilions, courtyards and outdoor rooms.
Architecture Saville Isaacs
https://www.architecturesavilleisaacs.com.au/
A progression of pavilions and courtyards are strung off a circulation spine/breezeway, from street to beach: entry/car court; grassed west courtyard (existing tree); games pavilion; sand+fire courtyard (=sheltered heart); living pavilion; operable verandah; beach.
The interiors reinforce architectural design principles and place-making, allowing every space to be utilised to its optimum. There is no differentiation between architecture and interiors: Interior becomes exterior, joinery becomes space modulator, materials become textural art brought to life by the sun.
Project Description
Architecture Saville Isaacs
https://www.architecturesavilleisaacs.com.au/
The core idea of people living and engaging with place is an underlying principle of our practice, given expression in the manner in which this home engages with the exterior, not in a general expansive nod to view, but in a varied and intimate manner.
The house is designed to maximise the spectacular Avoca beachfront location with a variety of indoor and outdoor rooms in which to experience different aspects of beachside living.
Client brief: home to accommodate a small family yet expandable to accommodate multiple guest configurations, varying levels of privacy, scale and interaction.
A home which responds to its environment both functionally and aesthetically, with a preference for raw, natural and robust materials. Maximise connection – visual and physical – to beach.
The response was a series of operable spaces relating in succession, maintaining focus/connection, to the beach.
The public spaces have been designed as series of indoor/outdoor pavilions. Courtyards treated as outdoor rooms, creating ambiguity and blurring the distinction between inside and out.
A progression of pavilions and courtyards are strung off circulation spine/breezeway, from street to beach: entry/car court; grassed west courtyard (existing tree); games pavilion; sand+fire courtyard (=sheltered heart); living pavilion; operable verandah; beach.
Verandah is final transition space to beach: enclosable in winter; completely open in summer.
This project seeks to demonstrates that focusing on the interrelationship with the surrounding environment, the volumetric quality and light enhanced sculpted open spaces, as well as the tactile quality of the materials, there is no need to showcase expensive finishes and create aesthetic gymnastics. The design avoids fashion and instead works with the timeless elements of materiality, space, volume and light, seeking to achieve a sense of calm, peace and tranquillity.
Architecture Saville Isaacs
https://www.architecturesavilleisaacs.com.au/
Focus is on the tactile quality of the materials: a consistent palette of concrete, raw recycled grey ironbark, steel and natural stone. Materials selections are raw, robust, low maintenance and recyclable.
Light, natural and artificial, is used to sculpt the space and accentuate textural qualities of materials.
Passive climatic design strategies (orientation, winter solar penetration, screening/shading, thermal mass and cross ventilation) result in stable indoor temperatures, requiring minimal use of heating and cooling.
Architecture Saville Isaacs
https://www.architecturesavilleisaacs.com.au/
Accommodation is naturally ventilated by eastern sea breezes, but sheltered from harsh afternoon winds.
Both bore and rainwater are harvested for reuse.
Low VOC and non-toxic materials and finishes, hydronic floor heating and ventilation ensure a healthy indoor environment.
Project was the outcome of extensive collaboration with client, specialist consultants (including coastal erosion) and the builder.
The interpretation of experiencing life by the sea in all its forms has been manifested in tangible spaces and places through the design of the pavilions, courtyards and outdoor rooms.
The interior design has been an extension of the architectural intent, reinforcing architectural design principles and place-making, allowing every space to be utilised to its optimum capacity.
There is no differentiation between architecture and interiors: Interior becomes exterior, joinery becomes space modulator, materials become textural art brought to life by the sun.
Architecture Saville Isaacs
https://www.architecturesavilleisaacs.com.au/
https://www.architecturesavilleisaacs.com.au/
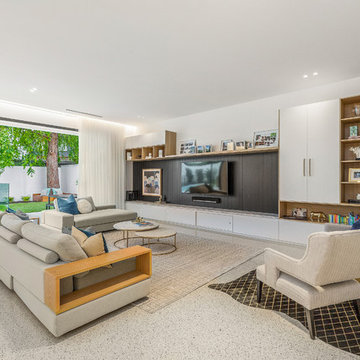
Sam Martin - 4 Walls Media
Inspiration pour un grand salon minimaliste ouvert avec un mur blanc, sol en béton ciré, une cheminée double-face, un manteau de cheminée en béton, un téléviseur fixé au mur et un sol gris.
Inspiration pour un grand salon minimaliste ouvert avec un mur blanc, sol en béton ciré, une cheminée double-face, un manteau de cheminée en béton, un téléviseur fixé au mur et un sol gris.
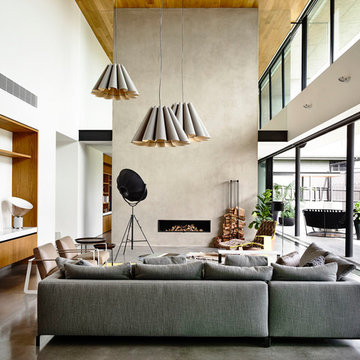
Inspiration pour un salon minimaliste ouvert avec un mur blanc, un manteau de cheminée en béton, un sol gris, une salle de réception, sol en béton ciré, une cheminée ribbon et éclairage.

Caleb Vandermeer Photography
Cette photo montre une grande salle de séjour scandinave ouverte avec un mur blanc, une cheminée d'angle, un manteau de cheminée en béton, un téléviseur encastré, parquet foncé et un sol gris.
Cette photo montre une grande salle de séjour scandinave ouverte avec un mur blanc, une cheminée d'angle, un manteau de cheminée en béton, un téléviseur encastré, parquet foncé et un sol gris.
Idées déco de pièces à vivre avec un manteau de cheminée en béton et un sol gris
4



