Idées déco de pièces à vivre avec un manteau de cheminée en béton et un sol gris
Trier par :
Budget
Trier par:Populaires du jour
81 - 100 sur 976 photos
1 sur 3
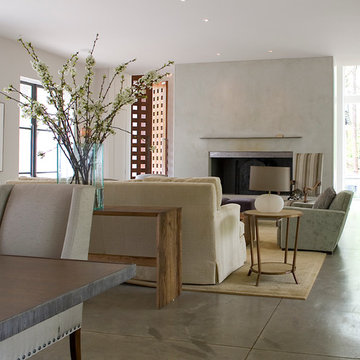
Julie Wage Ross
Idées déco pour un grand salon moderne ouvert avec une salle de réception, un mur gris, sol en béton ciré, une cheminée standard, un manteau de cheminée en béton, aucun téléviseur et un sol gris.
Idées déco pour un grand salon moderne ouvert avec une salle de réception, un mur gris, sol en béton ciré, une cheminée standard, un manteau de cheminée en béton, aucun téléviseur et un sol gris.

Cette photo montre un grand salon tendance ouvert avec un mur blanc, sol en béton ciré, une cheminée ribbon, un manteau de cheminée en béton, un téléviseur fixé au mur, un sol gris et un plafond en bois.
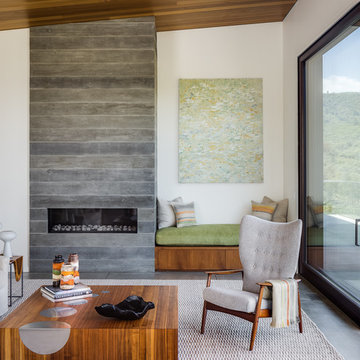
Architecture: Sutro Architects
Landscape Architecture: Arterra Landscape Architects
Builder: Upscale Construction
Photography: Christopher Stark
Cette photo montre un salon asiatique avec un mur blanc, sol en béton ciré, une cheminée ribbon, un manteau de cheminée en béton et un sol gris.
Cette photo montre un salon asiatique avec un mur blanc, sol en béton ciré, une cheminée ribbon, un manteau de cheminée en béton et un sol gris.
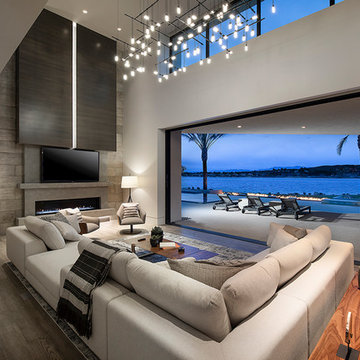
The Estates at Reflection Bay at Lake Las Vegas Show Home Living Room
Exemple d'un très grand salon tendance ouvert avec une salle de réception, un mur gris, parquet clair, une cheminée standard, un manteau de cheminée en béton, un téléviseur encastré et un sol gris.
Exemple d'un très grand salon tendance ouvert avec une salle de réception, un mur gris, parquet clair, une cheminée standard, un manteau de cheminée en béton, un téléviseur encastré et un sol gris.
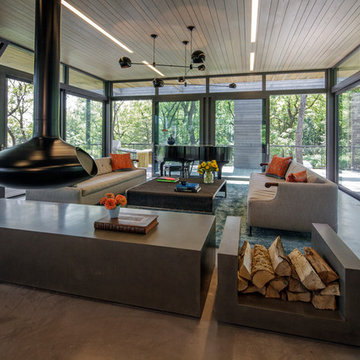
Project for: BWA
Réalisation d'un grand salon minimaliste ouvert avec une salle de musique, sol en béton ciré, cheminée suspendue, un manteau de cheminée en béton, aucun téléviseur et un sol gris.
Réalisation d'un grand salon minimaliste ouvert avec une salle de musique, sol en béton ciré, cheminée suspendue, un manteau de cheminée en béton, aucun téléviseur et un sol gris.
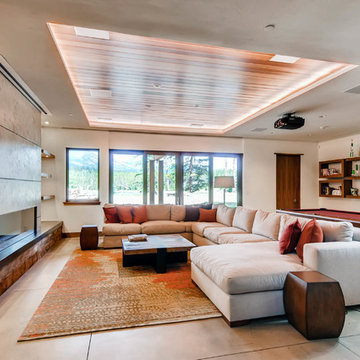
Idées déco pour une grande salle de séjour moderne ouverte avec salle de jeu, un mur blanc, sol en béton ciré, une cheminée ribbon, un manteau de cheminée en béton et un sol gris.
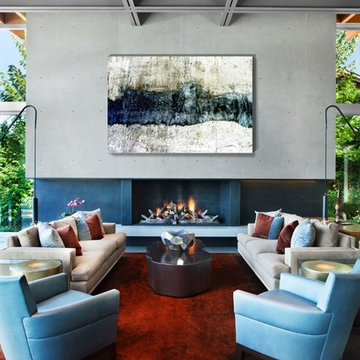
Photography by David O. Marlow
Idée de décoration pour un salon design ouvert avec une salle de réception, un mur gris, un sol en carrelage de porcelaine, une cheminée standard, un manteau de cheminée en béton et un sol gris.
Idée de décoration pour un salon design ouvert avec une salle de réception, un mur gris, un sol en carrelage de porcelaine, une cheminée standard, un manteau de cheminée en béton et un sol gris.
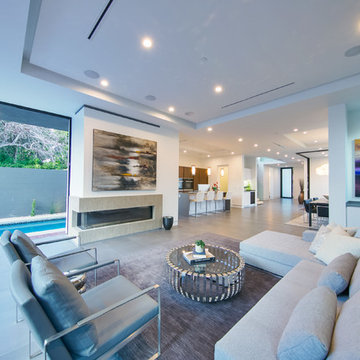
Réalisation d'un grand salon minimaliste ouvert avec une salle de réception, un mur blanc, sol en béton ciré, une cheminée ribbon, un manteau de cheminée en béton, aucun téléviseur et un sol gris.
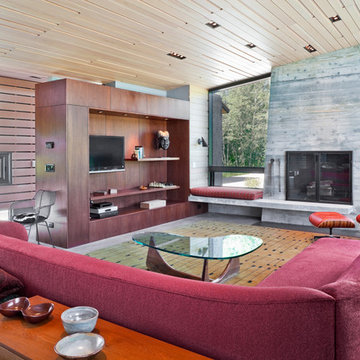
Located near the foot of the Teton Mountains, the site and a modest program led to placing the main house and guest quarters in separate buildings configured to form outdoor spaces. With mountains rising to the northwest and a stream cutting through the southeast corner of the lot, this placement of the main house and guest cabin distinctly responds to the two scales of the site. The public and private wings of the main house define a courtyard, which is visually enclosed by the prominence of the mountains beyond. At a more intimate scale, the garden walls of the main house and guest cabin create a private entry court.
A concrete wall, which extends into the landscape marks the entrance and defines the circulation of the main house. Public spaces open off this axis toward the views to the mountains. Secondary spaces branch off to the north and south forming the private wing of the main house and the guest cabin. With regulation restricting the roof forms, the structural trusses are shaped to lift the ceiling planes toward light and the views of the landscape.
A.I.A Wyoming Chapter Design Award of Citation 2017
Project Year: 2008
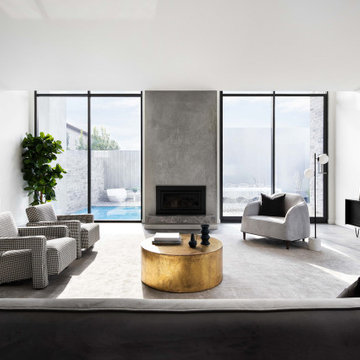
Contemporary open plan living room featuring centered fireplace with marble base and large black framed windows and doors that provide ample daylight and indoor outdoor living.

Aménagement d'une salle de séjour bord de mer de taille moyenne et ouverte avec un mur blanc, parquet clair, une cheminée standard, un manteau de cheminée en béton, un téléviseur fixé au mur et un sol gris.

Ground up project featuring an aluminum storefront style window system that connects the interior and exterior spaces. Modern design incorporates integral color concrete floors, Boffi cabinets, two fireplaces with custom stainless steel flue covers. Other notable features include an outdoor pool, solar domestic hot water system and custom Honduran mahogany siding and front door.
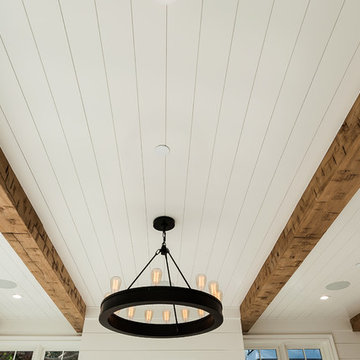
Cette photo montre une salle de séjour nature fermée avec un mur blanc, un sol en calcaire, une cheminée standard, un manteau de cheminée en béton et un sol gris.

Martha O'Hara Interiors, Interior Design & Photo Styling | Meg Mulloy, Photography | Please Note: All “related,” “similar,” and “sponsored” products tagged or listed by Houzz are not actual products pictured. They have not been approved by Martha O’Hara Interiors nor any of the professionals credited. For info about our work: design@oharainteriors.com
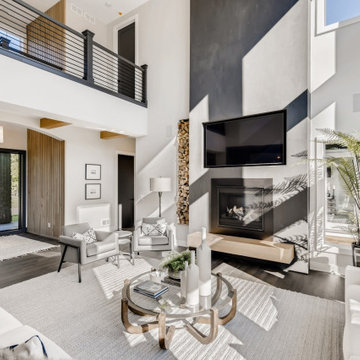
Gorgeous black stucco finish with a white oak floating bench.
Réalisation d'un grand salon minimaliste ouvert avec un sol en bois brun, une cheminée standard, un téléviseur encastré, un sol gris, un mur blanc et un manteau de cheminée en béton.
Réalisation d'un grand salon minimaliste ouvert avec un sol en bois brun, une cheminée standard, un téléviseur encastré, un sol gris, un mur blanc et un manteau de cheminée en béton.
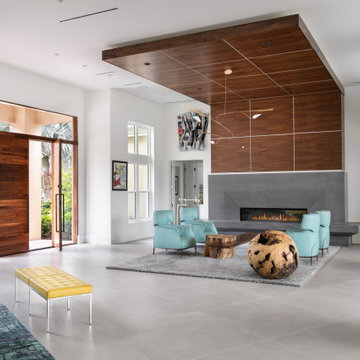
Sweeping views of Downtown Sarasota across the Bay from Bird Key create a dramatic backdrop for this Neo-Modern renovation.
Situated at the corner of a waterfront street, the original home had strong bones and great sight-lines. The owner sought to re-imagine the interiors in a more contemporary style, complementing the owner's eclectic art collection. Echt-Architects worked with the owner closely to realize this collaborative design, with the help of Interior Designer Marie Bowman, and General Contractor Nathan Cross.
The spaces are opened inward toward each other, and out toward the dramatic views. Large format concrete-look porcelain tiles blend them together. A tall walnut-stained front door welcomes guests into the Living Room, with a broad custom concrete fireplace surround with tapering edges, and a soaring walnut paneled over-mantle and ceiling detail.
A broad threshold overlooks the Dining area with Family Room beyond. A large, open Kitchen sits at center stage, with walnut and lacquer finishes. An elegant stair with a center stringer and wood block treads brings you upstairs to the guest suites.
Beside the Family Room, a custom concrete bartop with waterfall and tapering details provides ample space for relaxation and play.
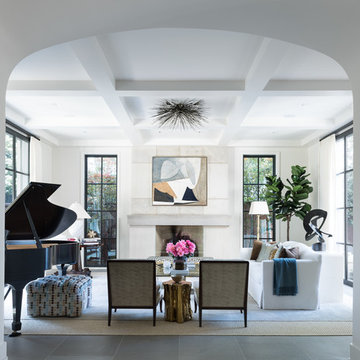
Cette photo montre un salon chic de taille moyenne et ouvert avec une salle de musique, un mur blanc, sol en béton ciré, une cheminée standard, un manteau de cheminée en béton, aucun téléviseur et un sol gris.

Idée de décoration pour un grand salon chalet en bois ouvert avec un mur multicolore, un sol en carrelage de porcelaine, une cheminée standard, un manteau de cheminée en béton, aucun téléviseur, un sol gris et poutres apparentes.
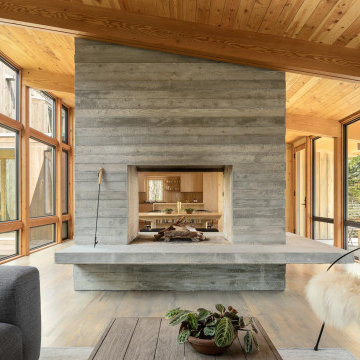
Living Room / 3-Season Porch
Idées déco pour un grand salon moderne fermé avec un mur marron, un sol en bois brun, une cheminée double-face, un manteau de cheminée en béton et un sol gris.
Idées déco pour un grand salon moderne fermé avec un mur marron, un sol en bois brun, une cheminée double-face, un manteau de cheminée en béton et un sol gris.
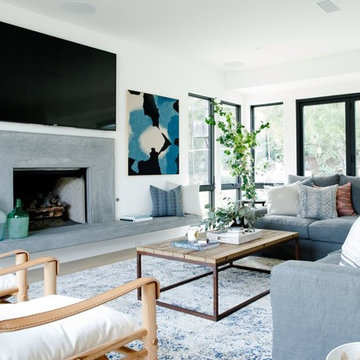
Idée de décoration pour un grand salon design ouvert avec un mur blanc, une cheminée standard, un manteau de cheminée en béton, un téléviseur fixé au mur, parquet clair et un sol gris.
Idées déco de pièces à vivre avec un manteau de cheminée en béton et un sol gris
5



