Idées déco de pièces à vivre avec un manteau de cheminée en béton et un sol gris
Trier par :
Budget
Trier par:Populaires du jour
121 - 140 sur 976 photos
1 sur 3
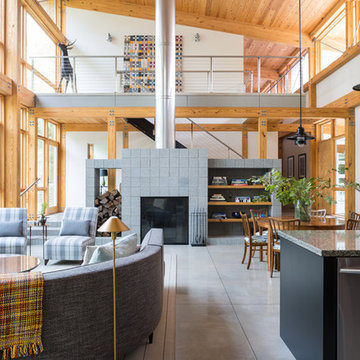
Main living space in a Swedish-inspired farm house on Maryland's Eastern Shore.
Architect: Torchio Architects
Photographer: Angie Seckinger
Aménagement d'un salon scandinave de taille moyenne et ouvert avec un mur blanc, sol en béton ciré, un manteau de cheminée en béton, une salle de réception, une cheminée standard, aucun téléviseur et un sol gris.
Aménagement d'un salon scandinave de taille moyenne et ouvert avec un mur blanc, sol en béton ciré, un manteau de cheminée en béton, une salle de réception, une cheminée standard, aucun téléviseur et un sol gris.

Réalisation d'un petit salon minimaliste ouvert avec un mur gris, sol en béton ciré, un manteau de cheminée en béton et un sol gris.
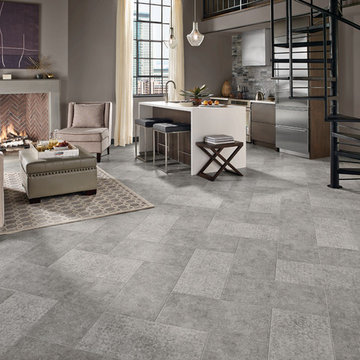
Aménagement d'un salon contemporain de taille moyenne et ouvert avec une salle de réception, un mur gris, un sol en carrelage de porcelaine, une cheminée standard, un manteau de cheminée en béton, aucun téléviseur et un sol gris.
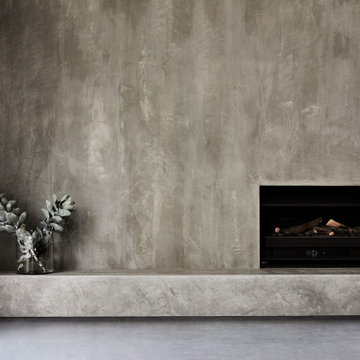
Inspiration pour une salle de séjour minimaliste de taille moyenne et ouverte avec un mur gris, sol en béton ciré, une cheminée standard, un manteau de cheminée en béton et un sol gris.
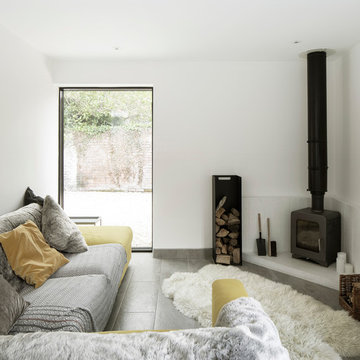
Photography by Richard Chivers https://www.rchivers.co.uk/
Marshall House is an extension to a Grade II listed dwelling in the village of Twyford, near Winchester, Hampshire. The original house dates from the 17th Century, although it had been remodelled and extended during the late 18th Century.
The clients contacted us to explore the potential to extend their home in order to suit their growing family and active lifestyle. Due to the constraints of living in a listed building, they were unsure as to what development possibilities were available. The brief was to replace an existing lean-to and 20th century conservatory with a new extension in a modern, contemporary approach. The design was developed in close consultation with the local authority as well as their historic environment department, in order to respect the existing property and work to achieve a positive planning outcome.
Like many older buildings, the dwelling had been adjusted here and there, and updated at numerous points over time. The interior of the existing property has a charm and a character - in part down to the age of the property, various bits of work over time and the wear and tear of the collective history of its past occupants. These spaces are dark, dimly lit and cosy. They have low ceilings, small windows, little cubby holes and odd corners. Walls are not parallel or perpendicular, there are steps up and down and places where you must watch not to bang your head.
The extension is accessed via a small link portion that provides a clear distinction between the old and new structures. The initial concept is centred on the idea of contrasts. The link aims to have the effect of walking through a portal into a seemingly different dwelling, that is modern, bright, light and airy with clean lines and white walls. However, complementary aspects are also incorporated, such as the strategic placement of windows and roof lights in order to cast light over walls and corners to create little nooks and private views. The overall form of the extension is informed by the awkward shape and uses of the site, resulting in the walls not being parallel in plan and splaying out at different irregular angles.
Externally, timber larch cladding is used as the primary material. This is painted black with a heavy duty barn paint, that is both long lasting and cost effective. The black finish of the extension contrasts with the white painted brickwork at the rear and side of the original house. The external colour palette of both structures is in opposition to the reality of the interior spaces. Although timber cladding is a fairly standard, commonplace material, visual depth and distinction has been created through the articulation of the boards. The inclusion of timber fins changes the way shadows are cast across the external surface during the day. Whilst at night, these are illuminated by external lighting.
A secondary entrance to the house is provided through a concealed door that is finished to match the profile of the cladding. This opens to a boot/utility room, from which a new shower room can be accessed, before proceeding to the new open plan living space and dining area.
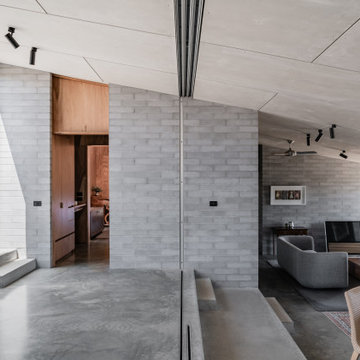
Cette photo montre un grand salon industriel ouvert avec un mur gris, sol en béton ciré, une cheminée standard, un manteau de cheminée en béton, un téléviseur indépendant et un sol gris.
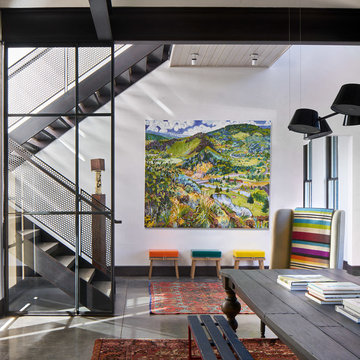
David Patterson Photography
Aménagement d'un salon moderne ouvert avec un mur blanc, sol en béton ciré, une cheminée standard, un manteau de cheminée en béton et un sol gris.
Aménagement d'un salon moderne ouvert avec un mur blanc, sol en béton ciré, une cheminée standard, un manteau de cheminée en béton et un sol gris.
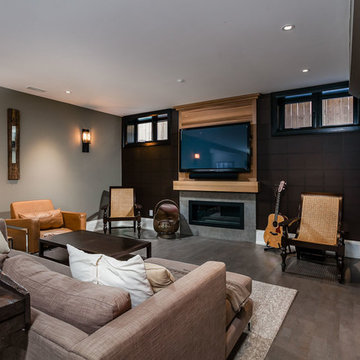
Inspiration pour une salle de séjour design de taille moyenne et ouverte avec un bar de salon, un mur gris, sol en béton ciré, une cheminée ribbon, un manteau de cheminée en béton, un téléviseur fixé au mur et un sol gris.
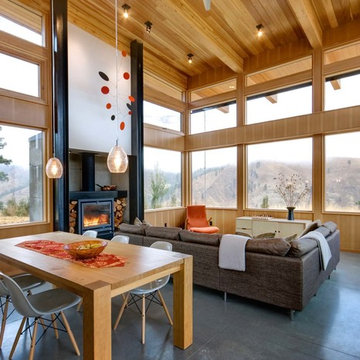
Steve Keating
Cette image montre un salon design ouvert avec un mur blanc, sol en béton ciré, un poêle à bois, un manteau de cheminée en béton et un sol gris.
Cette image montre un salon design ouvert avec un mur blanc, sol en béton ciré, un poêle à bois, un manteau de cheminée en béton et un sol gris.
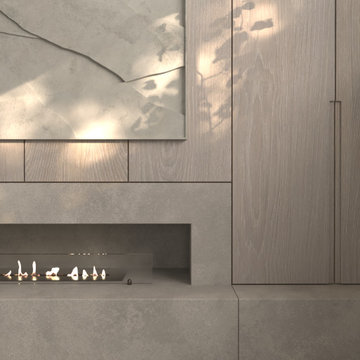
Idée de décoration pour un salon nordique de taille moyenne et ouvert avec une salle de réception, un mur blanc, sol en béton ciré, une cheminée standard, un manteau de cheminée en béton, un téléviseur dissimulé et un sol gris.
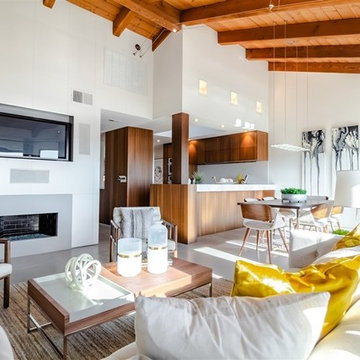
This home features unique Mid-Century architecture, with high ceilings and wood beams. It was important to keep the staging simple and functional and of course focus on a Mid-Century Modern look and feel. The furniture selection of this home is uncluttered with sleek lines both organic and geometric forms along with minimal ornamentation.
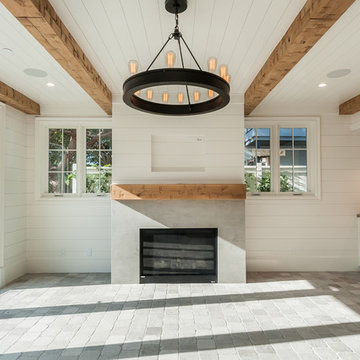
Aménagement d'une salle de séjour campagne fermée avec un mur blanc, un sol en calcaire, une cheminée standard, un manteau de cheminée en béton et un sol gris.
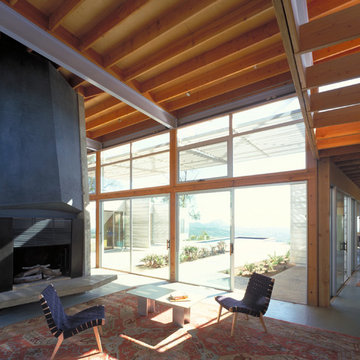
Photographs by Grant Mudford
Cette photo montre un grand salon tendance ouvert avec une cheminée standard, sol en béton ciré, un manteau de cheminée en béton et un sol gris.
Cette photo montre un grand salon tendance ouvert avec une cheminée standard, sol en béton ciré, un manteau de cheminée en béton et un sol gris.

Beyond the entryway and staircase, the central living area contains the kitchen on the right, a family room/living room space on the left and a dining area at the back, all with beautiful views of the lake. The home is designed by Pierre Hoppenot of Studio PHH Architects.
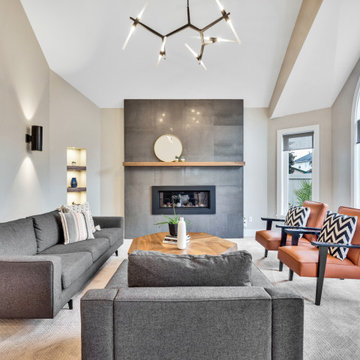
Award Winner
Idée de décoration pour un salon design ouvert avec une salle de réception, un mur beige, moquette, une cheminée ribbon, un manteau de cheminée en béton, aucun téléviseur, un sol gris et un plafond voûté.
Idée de décoration pour un salon design ouvert avec une salle de réception, un mur beige, moquette, une cheminée ribbon, un manteau de cheminée en béton, aucun téléviseur, un sol gris et un plafond voûté.
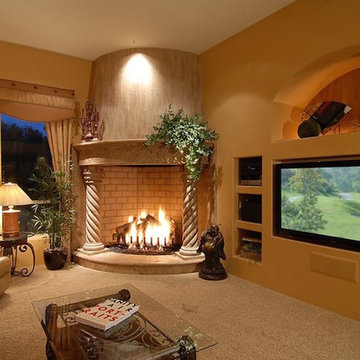
Cette image montre une grande salle de séjour méditerranéenne ouverte avec salle de jeu, un mur jaune, moquette, une cheminée d'angle, un manteau de cheminée en béton, un téléviseur dissimulé et un sol gris.
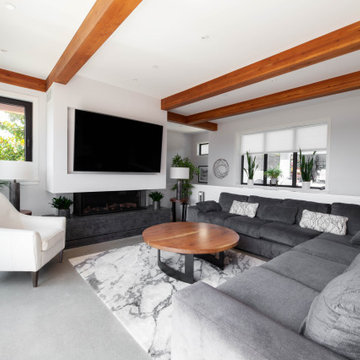
Cette photo montre un grand salon tendance ouvert avec une salle de réception, un mur blanc, sol en béton ciré, une cheminée standard, un manteau de cheminée en béton, un téléviseur fixé au mur, un sol gris et poutres apparentes.
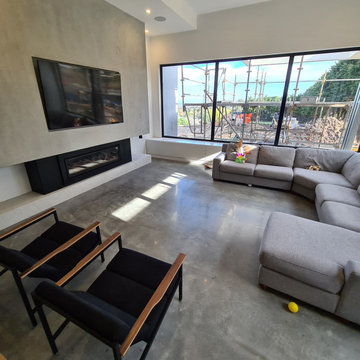
Polished Concrete - GALAXY Concrete Polishing & Grinding - Melbourne - Surface Polish with Minimal to Nil stone exposure
Inspiration pour un salon design de taille moyenne et fermé avec un mur blanc, sol en béton ciré, une cheminée standard, un manteau de cheminée en béton et un sol gris.
Inspiration pour un salon design de taille moyenne et fermé avec un mur blanc, sol en béton ciré, une cheminée standard, un manteau de cheminée en béton et un sol gris.
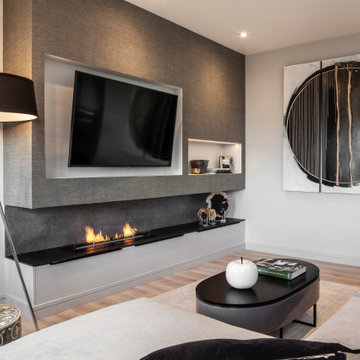
Cette photo montre un salon tendance de taille moyenne et ouvert avec un sol en bois brun, une cheminée double-face, un manteau de cheminée en béton, un téléviseur fixé au mur et un sol gris.
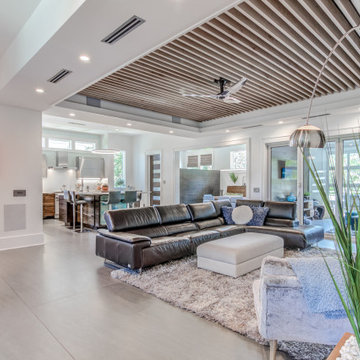
A casual and contemporary living space under raw maple slats cooled by a sculptural polished aluminum Haiku fan is a great place to hang out. An extra-wide Italia sofa gives everyone space. The extra wide, wall mounted flat screen plays a continuous 24 hour loop of tropical coral reefs or surfing videos. Industrial doors open into a separate media room for the kids.
Idées déco de pièces à vivre avec un manteau de cheminée en béton et un sol gris
7



