Idées déco de pièces à vivre avec un manteau de cheminée en métal
Trier par :
Budget
Trier par:Populaires du jour
21 - 40 sur 17 057 photos
1 sur 2
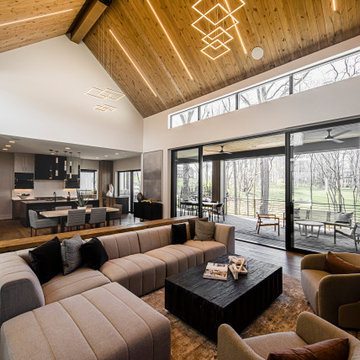
The new construction luxury home was designed by our Carmel design-build studio with the concept of 'hygge' in mind – crafting a soothing environment that exudes warmth, contentment, and coziness without being overly ornate or cluttered. Inspired by Scandinavian style, the design incorporates clean lines and minimal decoration, set against soaring ceilings and walls of windows. These features are all enhanced by warm finishes, tactile textures, statement light fixtures, and carefully selected art pieces.
In the living room, a bold statement wall was incorporated, making use of the 4-sided, 2-story fireplace chase, which was enveloped in large format marble tile. Each bedroom was crafted to reflect a unique character, featuring elegant wallpapers, decor, and luxurious furnishings. The primary bathroom was characterized by dark enveloping walls and floors, accentuated by teak, and included a walk-through dual shower, overhead rain showers, and a natural stone soaking tub.
An open-concept kitchen was fitted, boasting state-of-the-art features and statement-making lighting. Adding an extra touch of sophistication, a beautiful basement space was conceived, housing an exquisite home bar and a comfortable lounge area.
---Project completed by Wendy Langston's Everything Home interior design firm, which serves Carmel, Zionsville, Fishers, Westfield, Noblesville, and Indianapolis.
For more about Everything Home, see here: https://everythinghomedesigns.com/
To learn more about this project, see here:
https://everythinghomedesigns.com/portfolio/modern-scandinavian-luxury-home-westfield/

Il progetto ha previsto la cucina come locale centrale divisa dal un alto con una tenda Dooor a separazione con lo studio e dall'altro due grandi vetrate scorrevoli a separazione della zona pranzo.
L'isola della cucina è elemento centrale che è anche zona snack.
Tutti gli arredi compresi quelli dalla cucina sono disegnati su misura e realizzati in fenix e legno
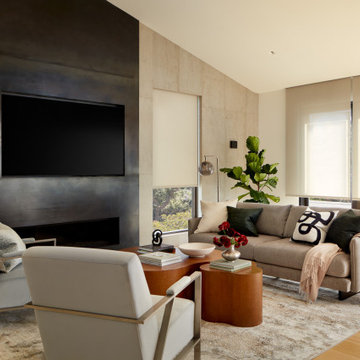
Open concept living room with custom metal fireplace surround and concrete wall panels
Idées déco pour un grand salon moderne ouvert avec un manteau de cheminée en métal et un téléviseur fixé au mur.
Idées déco pour un grand salon moderne ouvert avec un manteau de cheminée en métal et un téléviseur fixé au mur.

Our San Francisco studio designed this beautiful four-story home for a young newlywed couple to create a warm, welcoming haven for entertaining family and friends. In the living spaces, we chose a beautiful neutral palette with light beige and added comfortable furnishings in soft materials. The kitchen is designed to look elegant and functional, and the breakfast nook with beautiful rust-toned chairs adds a pop of fun, breaking the neutrality of the space. In the game room, we added a gorgeous fireplace which creates a stunning focal point, and the elegant furniture provides a classy appeal. On the second floor, we went with elegant, sophisticated decor for the couple's bedroom and a charming, playful vibe in the baby's room. The third floor has a sky lounge and wine bar, where hospitality-grade, stylish furniture provides the perfect ambiance to host a fun party night with friends. In the basement, we designed a stunning wine cellar with glass walls and concealed lights which create a beautiful aura in the space. The outdoor garden got a putting green making it a fun space to share with friends.
---
Project designed by ballonSTUDIO. They discreetly tend to the interior design needs of their high-net-worth individuals in the greater Bay Area and to their second home locations.
For more about ballonSTUDIO, see here: https://www.ballonstudio.com/

Réalisation d'une salle de séjour urbaine de taille moyenne et ouverte avec un mur noir, un sol en bois brun, une cheminée double-face, un manteau de cheminée en métal, un téléviseur dissimulé, un sol beige et un plafond en bois.
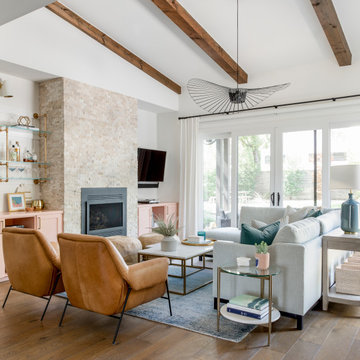
Our Austin interior design studio used a mix of pastel-colored furnishings juxtaposed with interesting wall treatments and metal accessories to give this home a family-friendly yet chic look.
---
Project designed by Sara Barney’s Austin interior design studio BANDD DESIGN. They serve the entire Austin area and its surrounding towns, with an emphasis on Round Rock, Lake Travis, West Lake Hills, and Tarrytown.
For more about BANDD DESIGN, visit here: https://bandddesign.com/
To learn more about this project, visit here:
https://bandddesign.com/elegant-comfortable-family-friendly-austin-interiors/

Inspiration pour un salon traditionnel de taille moyenne et ouvert avec un mur beige, parquet peint, une cheminée standard, un manteau de cheminée en métal, un téléviseur indépendant et un sol gris.

The great room is devoted to the entertainment of stunning views and meaningful conversation. The open floor plan connects seamlessly with family room, dining room, and a parlor. The two-sided fireplace hosts the entry on its opposite side.
Project Details // White Box No. 2
Architecture: Drewett Works
Builder: Argue Custom Homes
Interior Design: Ownby Design
Landscape Design (hardscape): Greey | Pickett
Landscape Design: Refined Gardens
Photographer: Jeff Zaruba
See more of this project here: https://www.drewettworks.com/white-box-no-2/

2021 Artisan Home Tour
Remodeler: Nor-Son Custom Builders
Photo: Landmark Photography
Have questions about this home? Please reach out to the builder listed above to learn more.
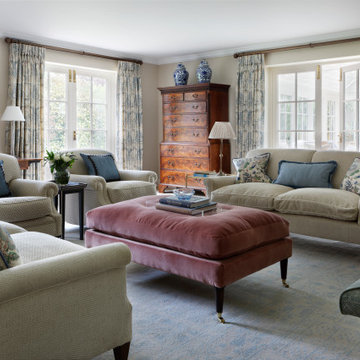
Aménagement d'un salon classique avec un mur beige, moquette, un manteau de cheminée en métal et un sol beige.
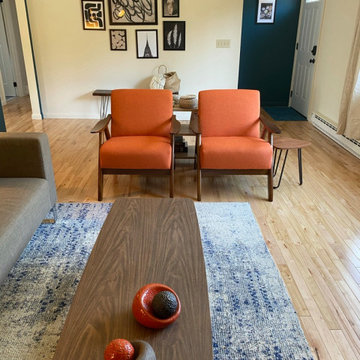
This blank-slate ranch house gets a lively, era-appropriate update for short term rental. Retro-inspired reproductions paired with vintage pieces create a modern, livable, pet-friendly space.

Cette photo montre un salon beige et blanc moderne ouvert avec un mur marron, sol en béton ciré, une cheminée standard, un manteau de cheminée en métal, un téléviseur encastré, un sol gris et du lambris.

Lauren Smyth designs over 80 spec homes a year for Alturas Homes! Last year, the time came to design a home for herself. Having trusted Kentwood for many years in Alturas Homes builder communities, Lauren knew that Brushed Oak Whisker from the Plateau Collection was the floor for her!
She calls the look of her home ‘Ski Mod Minimalist’. Clean lines and a modern aesthetic characterizes Lauren's design style, while channeling the wild of the mountains and the rivers surrounding her hometown of Boise.
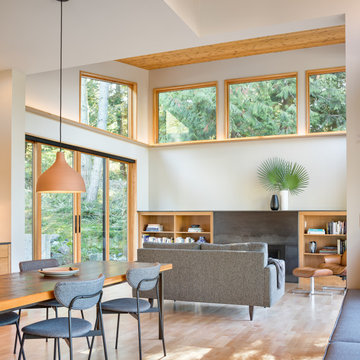
Cette image montre un salon minimaliste ouvert avec parquet clair, une cheminée standard, un manteau de cheminée en métal, aucun téléviseur et un plafond en bois.
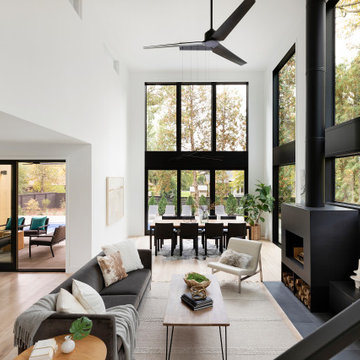
Aménagement d'un salon scandinave de taille moyenne et ouvert avec un mur beige, parquet clair, un poêle à bois, un manteau de cheminée en métal, un téléviseur encastré et un sol beige.

The open plan Living/Dining room is flooded with light from the rear patio. Rug bought in Marrakech is a classic Beni Ourain black and white Berber wool. The Malm orange fireplace dates from the 1960's and was sourced from the Rose Bowl. All furniture is vintage and reupholstered: Harvey Probber Cubo sectional in Perennials narrow stripe, Pair of French slipper chairs from the Marche aux Puces in Paris, redone in two fabrics by Kathryn M Ireland, Pair of Florence Knoll white Formica round coffee tables, and Spanish Colonial tile end tables, hold a pair of tall Italian gilt lamps (Borghese style) with custom shades in avocado. Pillows and throws from Morocco, and Kanthas from India.
Photo by Bret Gum for Flea Market Decor Magazine
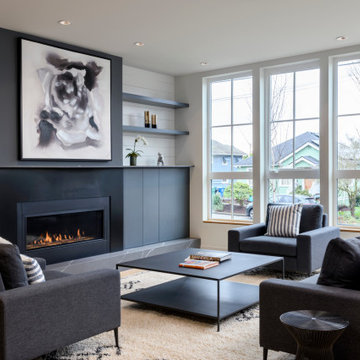
Inspiration pour un salon design de taille moyenne et ouvert avec un mur blanc, parquet clair, une cheminée ribbon, un manteau de cheminée en métal, aucun téléviseur, du lambris de bois et une salle de réception.

La demande était d'unifier l'entrée du salon en assemblant un esprit naturel dans un style industriel. Pour cela nous avons créé un espace ouvert et confortable en associant le bois et le métal tout en rajoutant des accessoires doux et chaleureux. Une atmosphère feutrée de l'entrée au salon liée par un meuble sur mesure qui allie les deux pièces et permet de différencier le salon de la salle à manger.
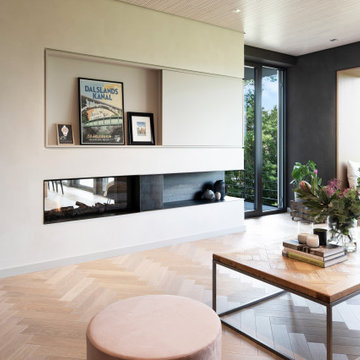
In diesem wohnlichen Ambiente lässt es sich entspannen und bei einem Wein das Feuer des Kamins beobachten. Auch Fernsehen schauen ist kein Problem, dieser ist hinter einer Schiebetür harmonisch in die Wand integriert.
Auch auf dem Fenster kann man es sich mit einem Buch gemütlich machen und den Blick in die Ferne schweifen lassen.
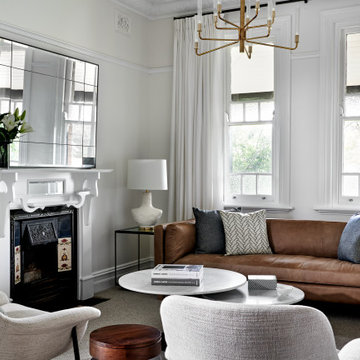
Formal Living Room in a Federation home in Roseville.
Idée de décoration pour un salon tradition de taille moyenne et ouvert avec une salle de réception, un mur blanc, moquette, une cheminée standard, un manteau de cheminée en métal, aucun téléviseur et un sol gris.
Idée de décoration pour un salon tradition de taille moyenne et ouvert avec une salle de réception, un mur blanc, moquette, une cheminée standard, un manteau de cheminée en métal, aucun téléviseur et un sol gris.
Idées déco de pièces à vivre avec un manteau de cheminée en métal
2



